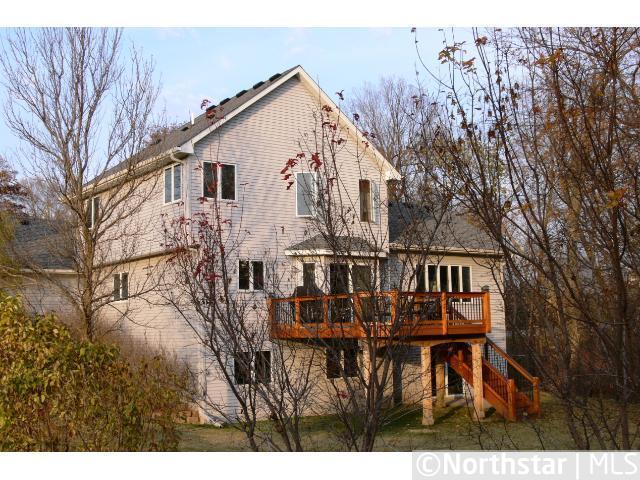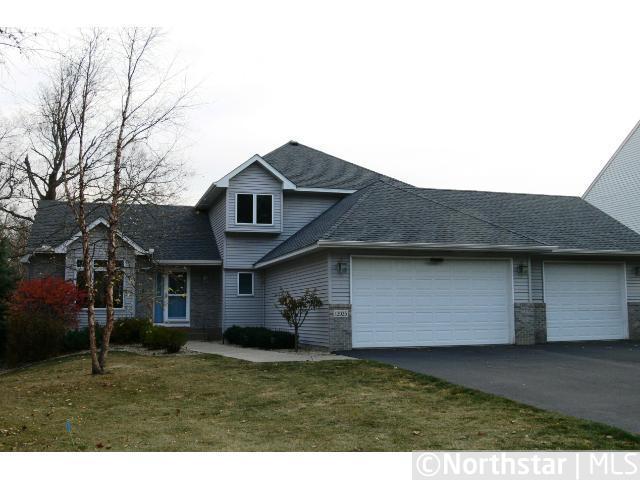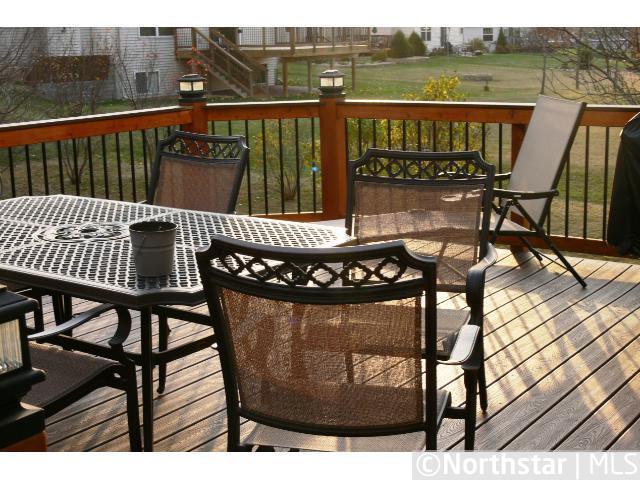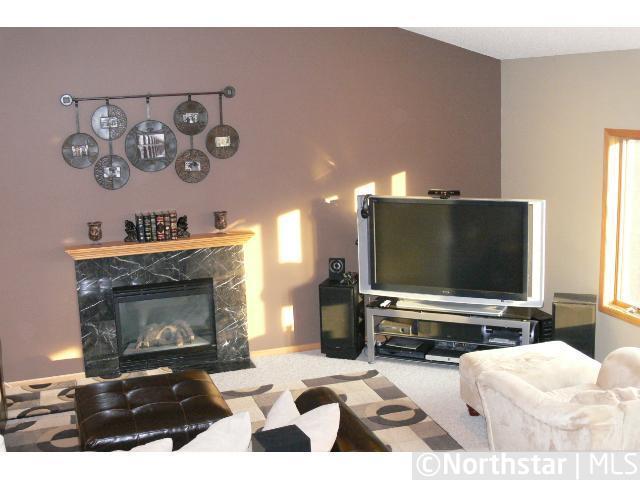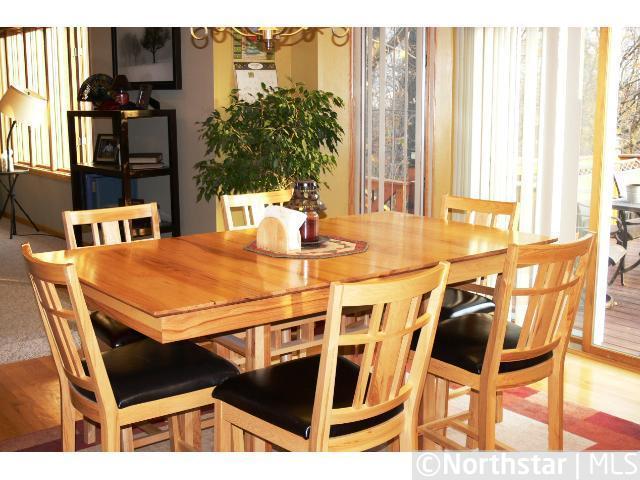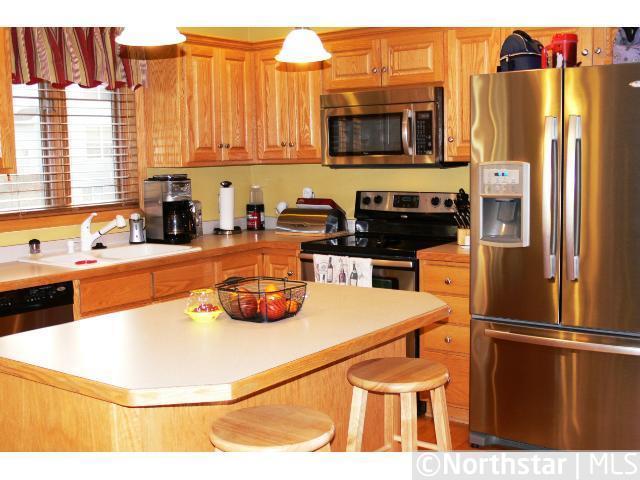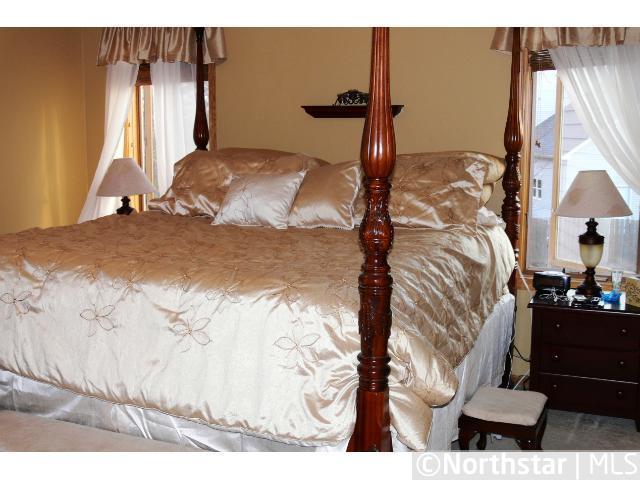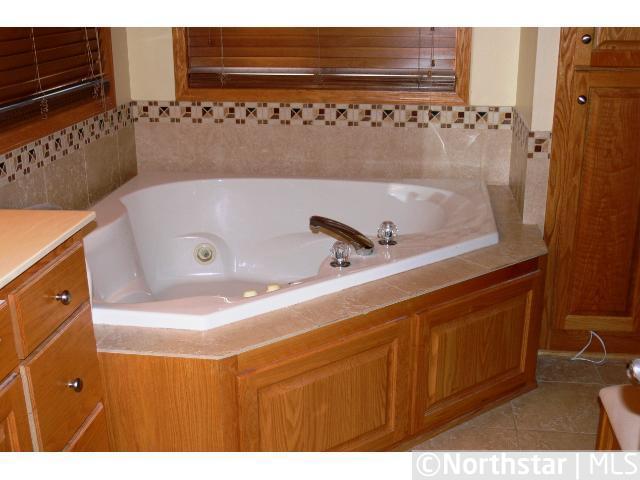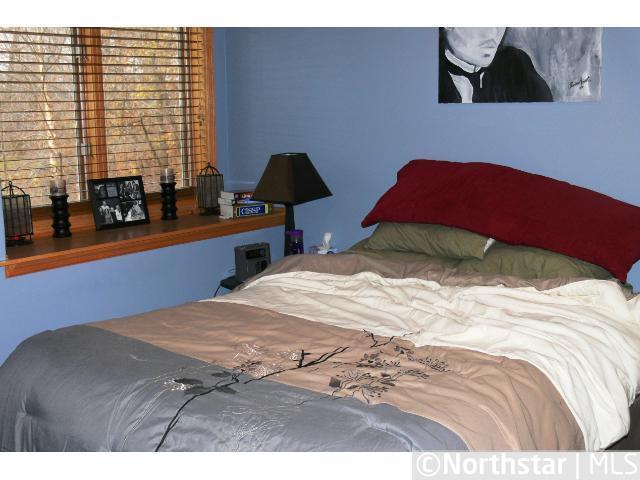12925 47TH STREET
12925 47th Street, Saint Michael, 55376, MN
-
Price: $219,000
-
Status type: For Sale
-
City: Saint Michael
-
Neighborhood: Woodside Addn
Bedrooms: 4
Property Size :2050
-
Listing Agent: NST16633,NST71489
-
Property type : Single Family Residence
-
Zip code: 55376
-
Street: 12925 47th Street
-
Street: 12925 47th Street
Bathrooms: 3
Year: 2002
Listing Brokerage: Coldwell Banker Burnet
FEATURES
- Range
- Microwave
- Dishwasher
- Water Softener Owned
DETAILS
Great home in quiet neighborhood. Large deck overlooking private backyard. Three bedrooms on one level. Lower level is unfinished. Large master suite with private bath. Easy access to 94.
INTERIOR
Bedrooms: 4
Fin ft² / Living Area: 2050 ft²
Below Ground Living: N/A
Bathrooms: 3
Above Ground Living: 2050ft²
-
Basement Details: Daylight/Lookout Windows, Drain Tiled, Full, Walkout,
Appliances Included:
-
- Range
- Microwave
- Dishwasher
- Water Softener Owned
EXTERIOR
Air Conditioning: Central Air
Garage Spaces: 3
Construction Materials: N/A
Foundation Size: 1275ft²
Unit Amenities:
-
- Kitchen Window
- Deck
- Natural Woodwork
- Hardwood Floors
- Vaulted Ceiling(s)
- Washer/Dryer Hookup
- Tile Floors
Heating System:
-
- Forced Air
ROOMS
| Main | Size | ft² |
|---|---|---|
| Bedroom 4 | 14x11 | 196 ft² |
| Deck | 16x16 | 256 ft² |
| Dining Room | 12x12 | 144 ft² |
| Kitchen | 12x12 | 144 ft² |
| Laundry | 8x7 | 64 ft² |
| Living Room | 24x22 | 576 ft² |
| Upper | Size | ft² |
|---|---|---|
| Bedroom 3 | 12x11 | 144 ft² |
| Bedroom 1 | 14x14 | 196 ft² |
| Bedroom 1 | 14x14 | 196 ft² |
| Bedroom 2 | 12x11 | 144 ft² |
| n/a | Size | ft² |
|---|---|---|
| Family Room | n/a | 0 ft² |
| Family Room | n/a | 0 ft² |
LOT
Acres: N/A
Lot Size Dim.: 115x60x95x84x150
Longitude: 45.2196
Latitude: -93.6255
Zoning: Residential-Single Family
FINANCIAL & TAXES
Tax year: 2011
Tax annual amount: $3,178
MISCELLANEOUS
Fuel System: N/A
Sewer System: City Sewer/Connected
Water System: City Water/Connected
ADITIONAL INFORMATION
MLS#: NST2141997
Listing Brokerage: Coldwell Banker Burnet

ID: 988617
Published: November 07, 2011
Last Update: November 07, 2011
Views: 28


