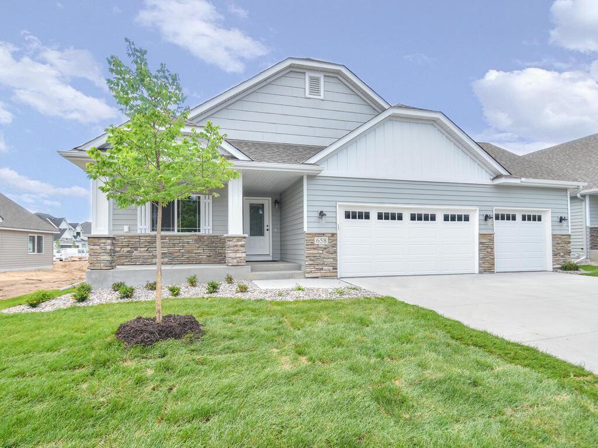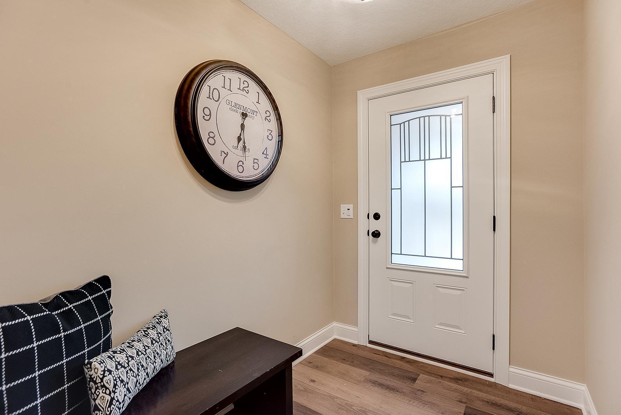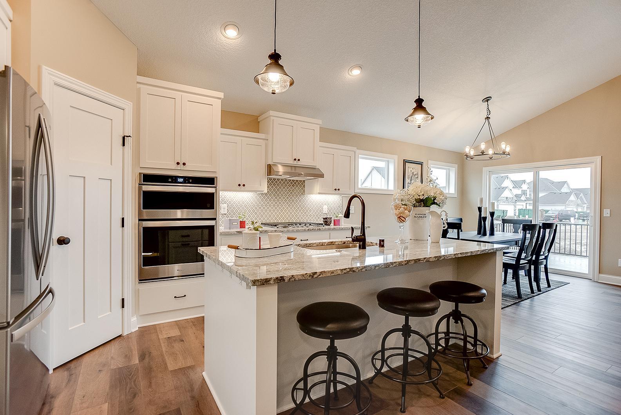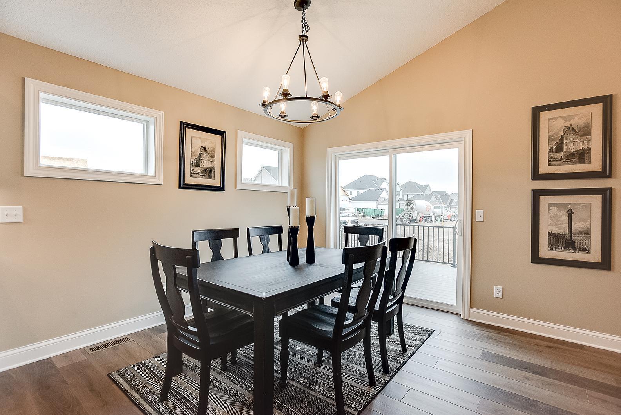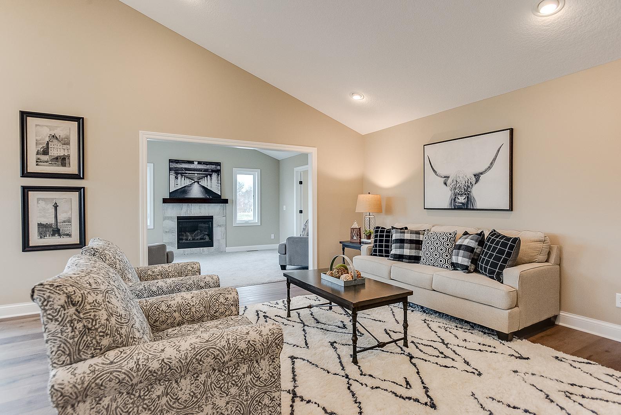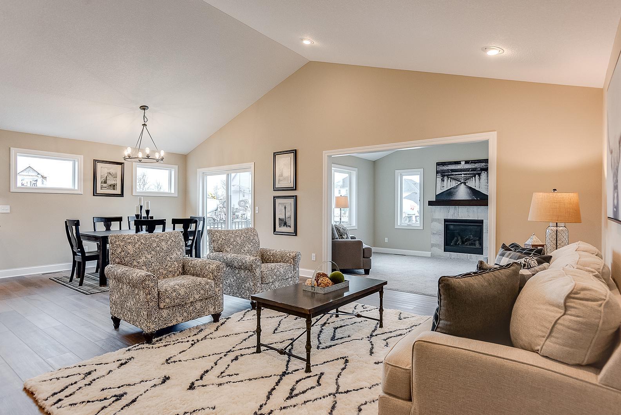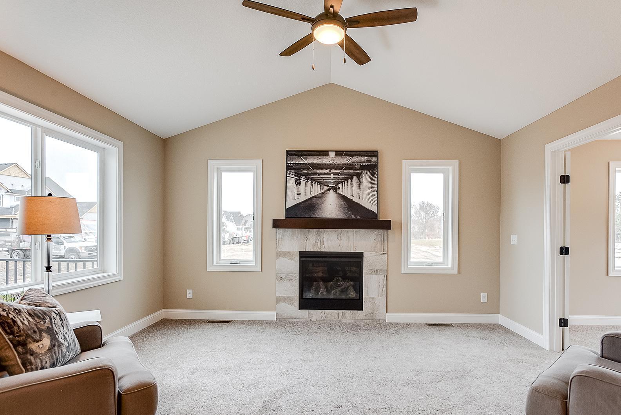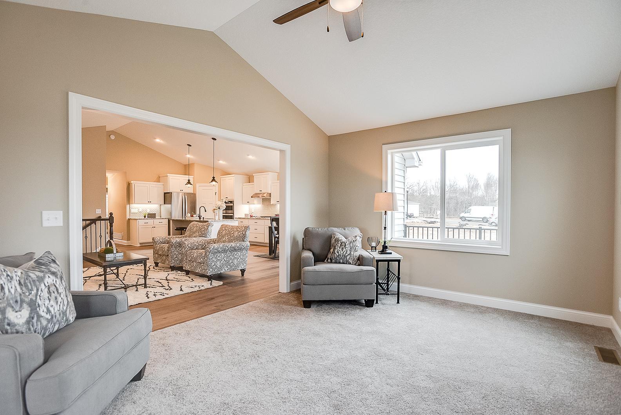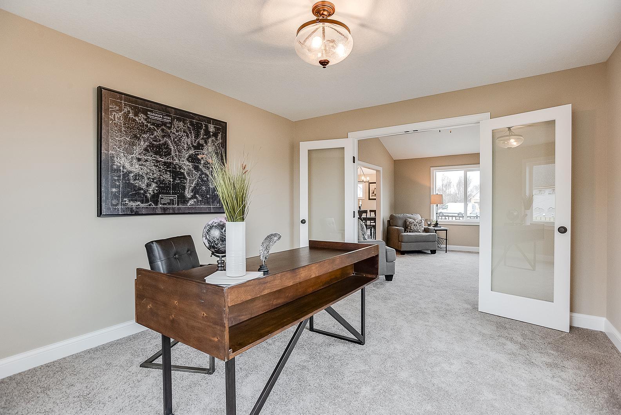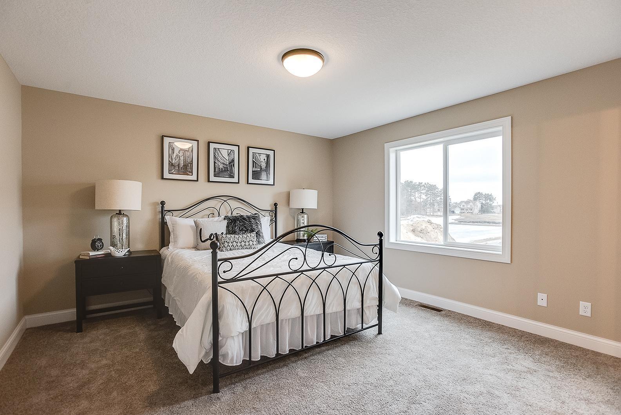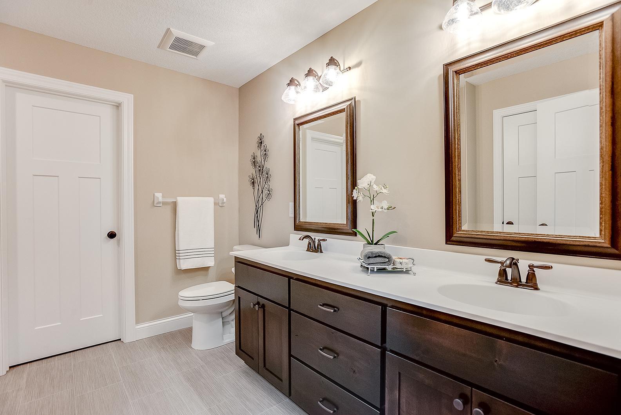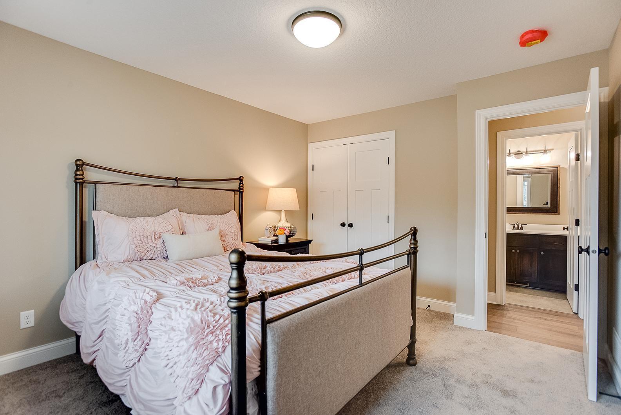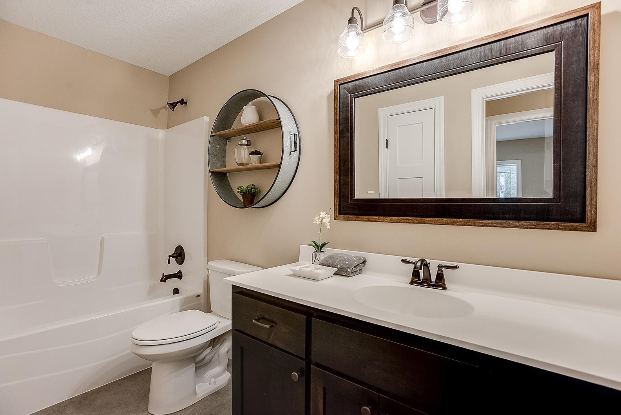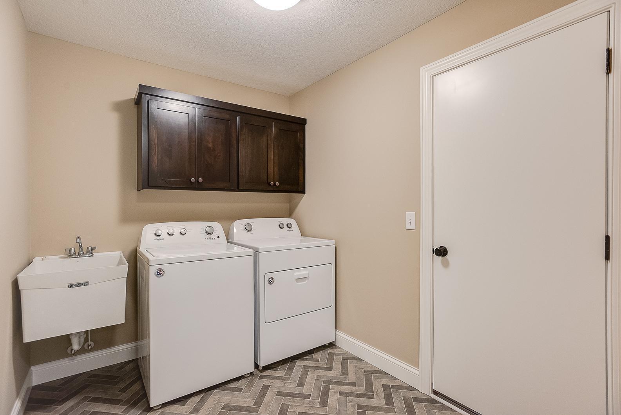12929 VALLEY FORGE LN N
12929 Valley Forge Ln N , Champlin, 55316, MN
-
Property type : Single Family Residence
-
Zip code: 55316
-
Street: 12929 Valley Forge Ln N
-
Street: 12929 Valley Forge Ln N
Bathrooms: 2
Year: 2022
Listing Brokerage: Edina Realty, Inc.
FEATURES
- Refrigerator
- Washer
- Dryer
- Microwave
- Exhaust Fan
- Dishwasher
- Disposal
- Cooktop
- Wall Oven
- Air-To-Air Exchanger
- Electric Water Heater
DETAILS
Customize your home in our newest development in Champlin at Morningside Estates. Current model under construction features: 3 bedrooms, 2 baths, walkout rambler on oversized lot. Vaulted ceilings, sun porch, spacious kitchen with granite tops, and walk-in pantry, sun porch with gas fireplace, large master suite with private master bath, large walk-in closet, main floor walk-through laundry, front porch, maintenance-free deck, patio, oversized 3-car garage roughed in for future garage heater, concrete driveway, all appliances included, close to Elm Creek Park Reserve. Approximate completion date of mid to end of October.
INTERIOR
Bedrooms: 3
Fin ft² / Living Area: 1857 ft²
Below Ground Living: N/A
Bathrooms: 2
Above Ground Living: 1857ft²
-
Basement Details: Walkout, Full, Drain Tiled, Concrete, Unfinished,
Appliances Included:
-
- Refrigerator
- Washer
- Dryer
- Microwave
- Exhaust Fan
- Dishwasher
- Disposal
- Cooktop
- Wall Oven
- Air-To-Air Exchanger
- Electric Water Heater
EXTERIOR
Air Conditioning: Central Air
Garage Spaces: 3
Construction Materials: N/A
Foundation Size: 1857ft²
Unit Amenities:
-
- Patio
- Deck
- Porch
- Sun Room
- Ceiling Fan(s)
- Walk-In Closet
- Vaulted Ceiling(s)
- Washer/Dryer Hookup
- In-Ground Sprinkler
- Paneled Doors
- Main Floor Master Bedroom
- Kitchen Center Island
- Master Bedroom Walk-In Closet
- French Doors
- Tile Floors
Heating System:
-
- Forced Air
- Fireplace(s)
ROOMS
| Main | Size | ft² |
|---|---|---|
| Dining Room | 14x12 | 196 ft² |
| Family Room | 18x16 | 324 ft² |
| Kitchen | 13x12 | 169 ft² |
| Bedroom 1 | 14x14 | 196 ft² |
| Bedroom 2 | 13x12 | 169 ft² |
| Bedroom 3 | 12x12 | 144 ft² |
| Porch | 16x6 | 256 ft² |
| Sun Room | 17x12 | 289 ft² |
| Master Bathroom | 10x9.6 | 95 ft² |
| Laundry | 9x7 | 81 ft² |
| Patio | 12x10 | 144 ft² |
| Deck | 12x10 | 144 ft² |
LOT
Acres: N/A
Lot Size Dim.: 79x235
Longitude: 45.1887
Latitude: -93.4174
Zoning: Residential-Single Family
FINANCIAL & TAXES
Tax year: 2022
Tax annual amount: $500
MISCELLANEOUS
Fuel System: N/A
Sewer System: City Sewer/Connected
Water System: City Water/Connected
ADITIONAL INFORMATION
MLS#: NST6217551
Listing Brokerage: Edina Realty, Inc.

ID: 835499
Published: June 10, 2022
Last Update: June 10, 2022
Views: 111


