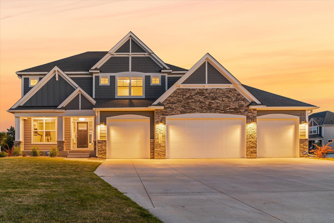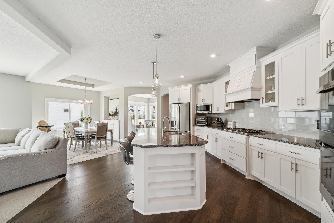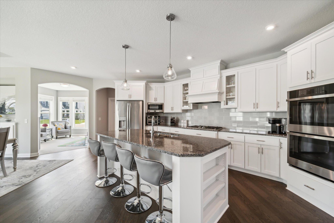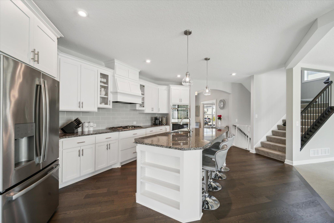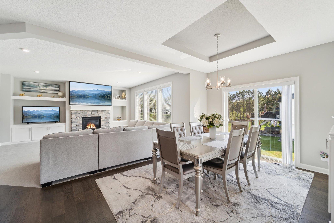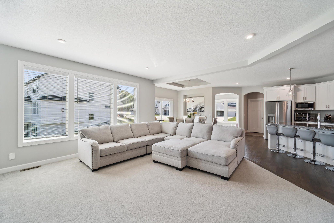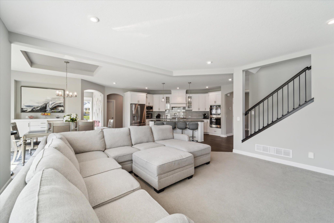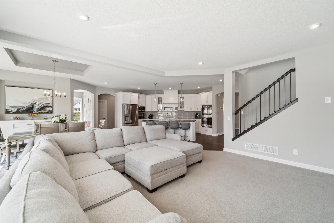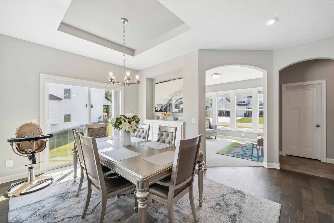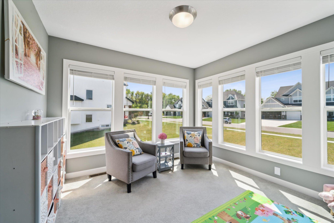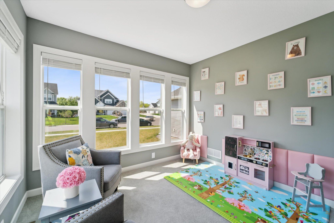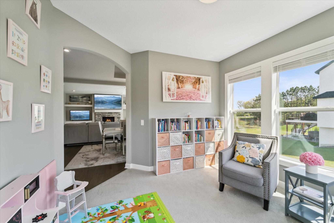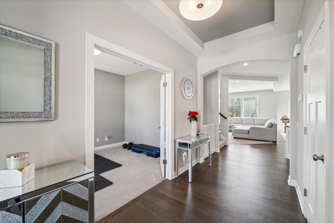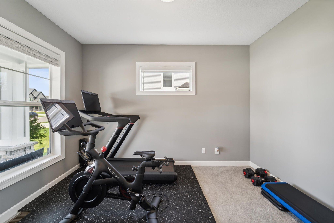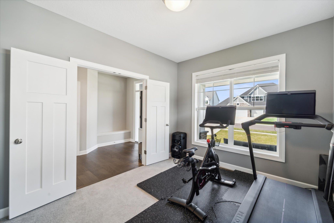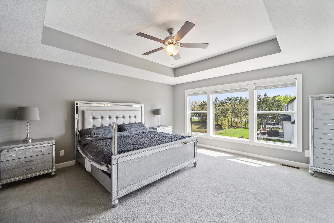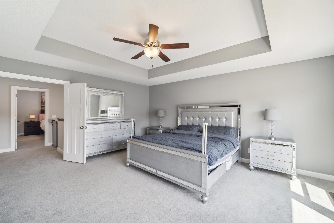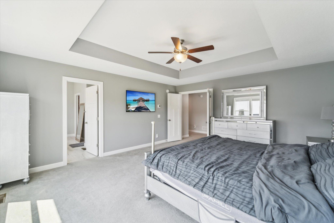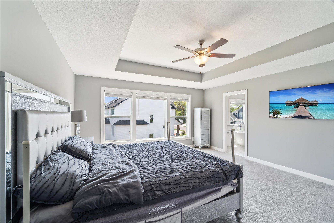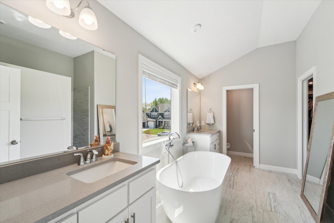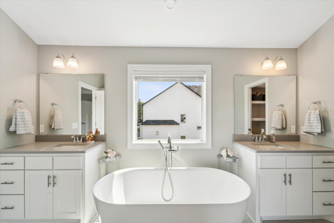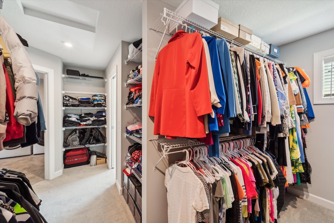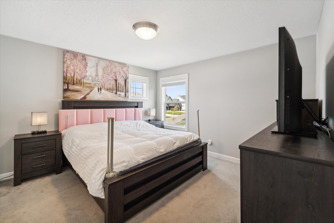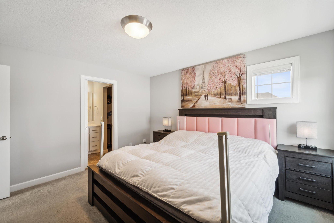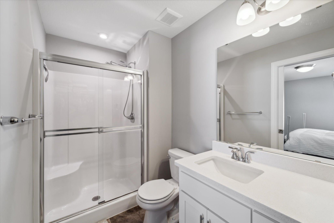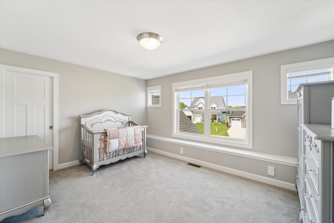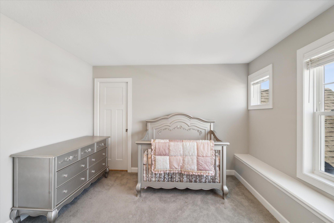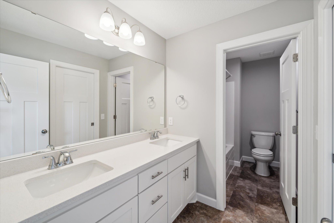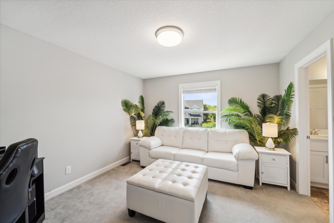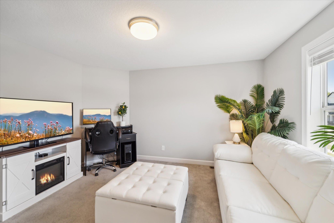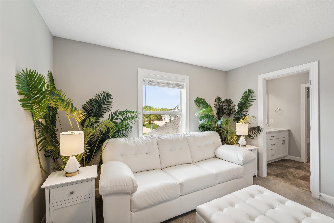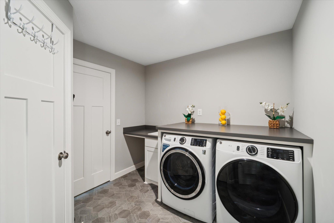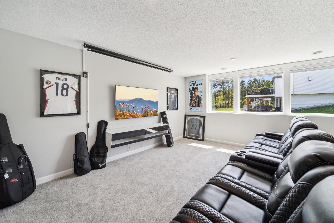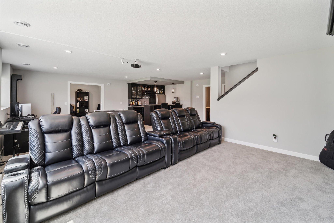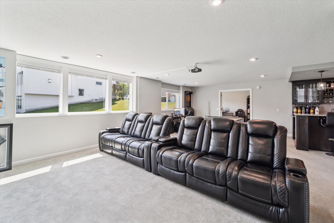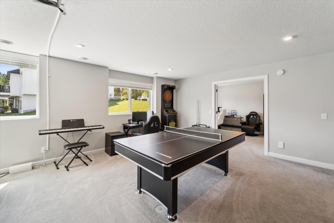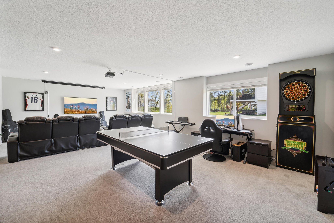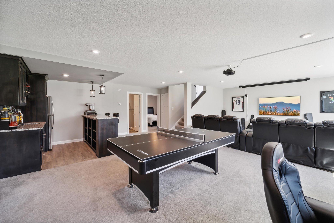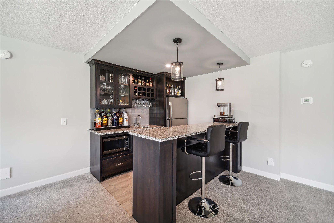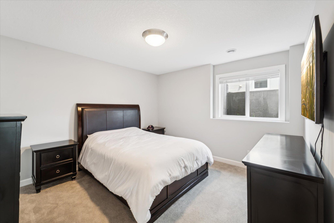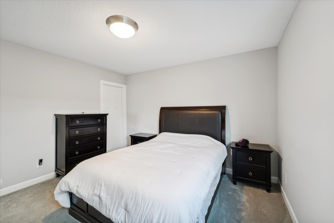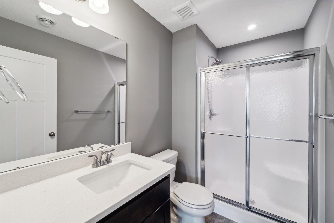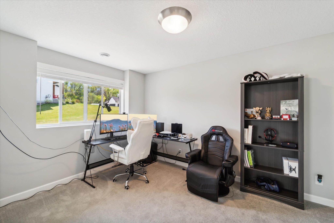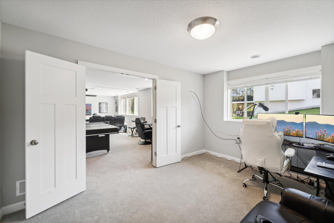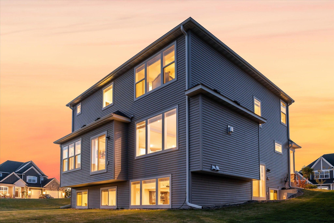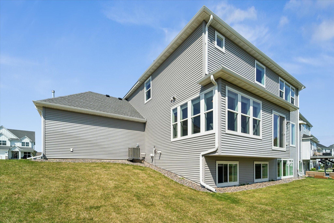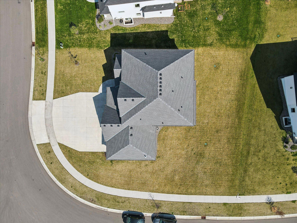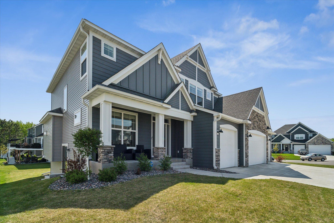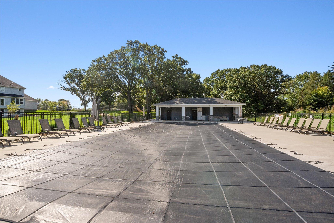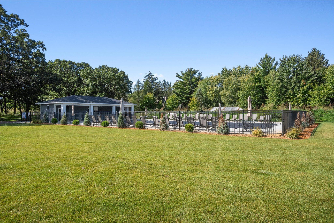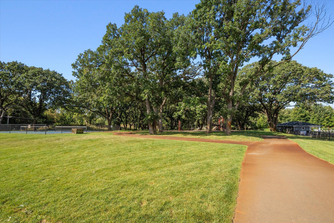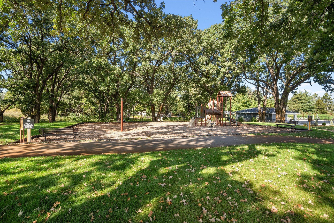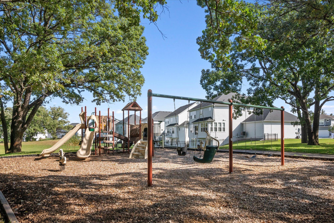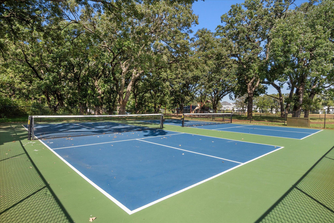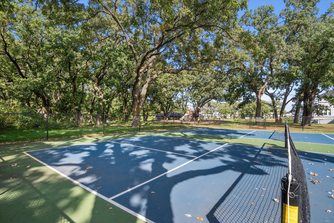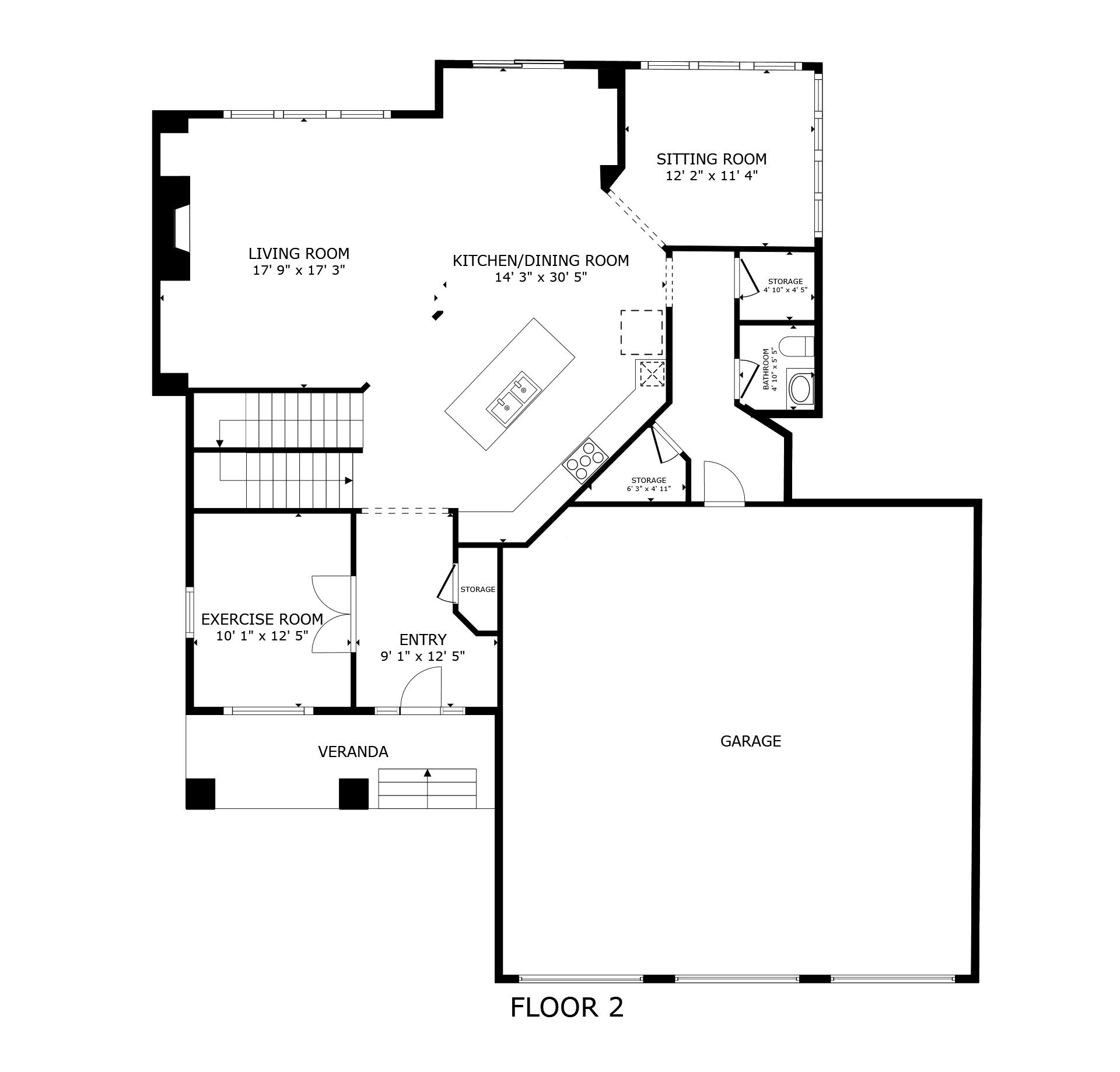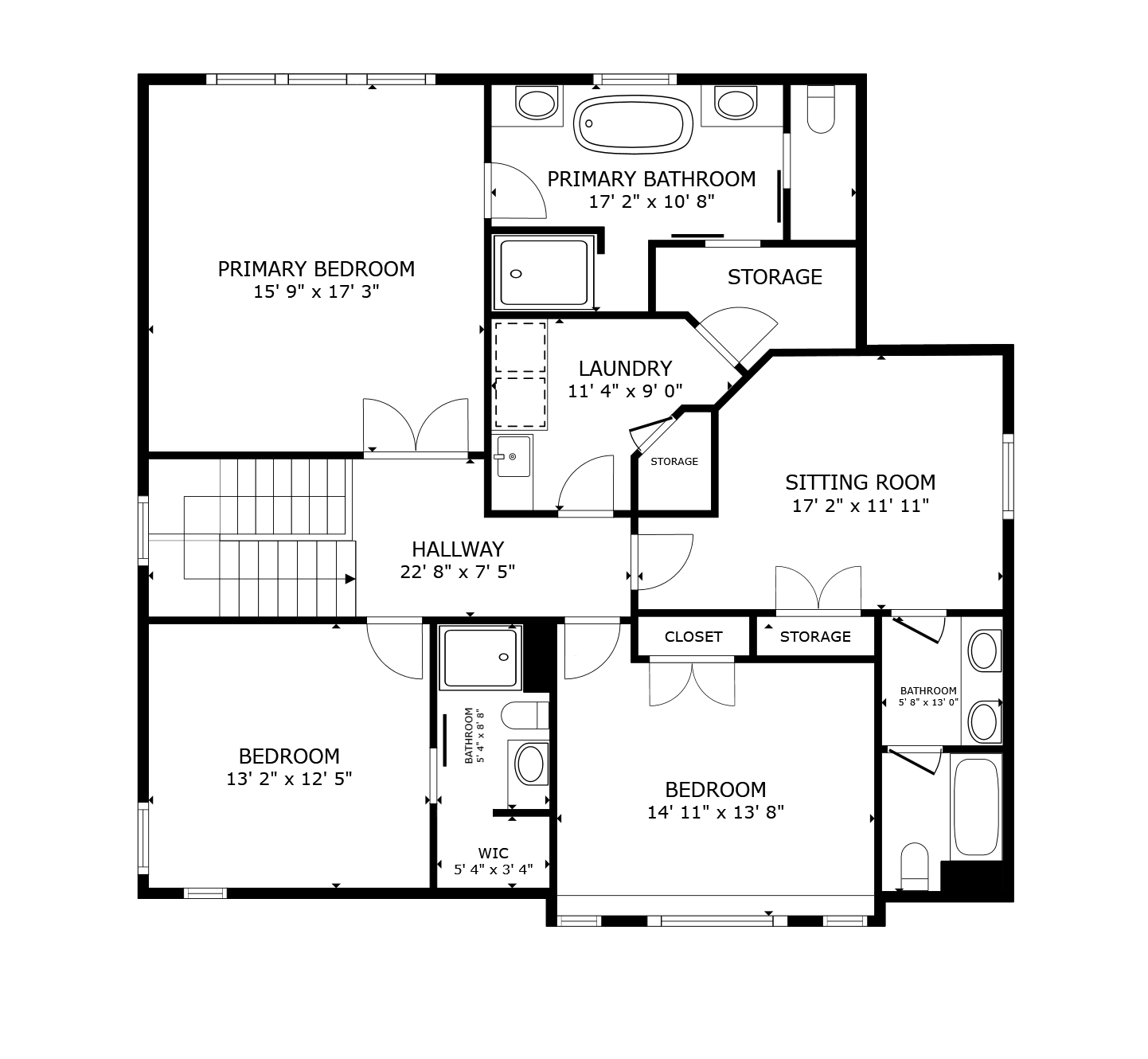12932 BAUER DRIVE
12932 Bauer Drive, Champlin, 55316, MN
-
Price: $975,000
-
Status type: For Sale
-
City: Champlin
-
Neighborhood: The Oaks At Bauer Farm
Bedrooms: 5
Property Size :4310
-
Listing Agent: NST21063,NST108513
-
Property type : Single Family Residence
-
Zip code: 55316
-
Street: 12932 Bauer Drive
-
Street: 12932 Bauer Drive
Bathrooms: 5
Year: 2022
Listing Brokerage: Redfin Corporation
FEATURES
- Range
- Refrigerator
- Washer
- Dryer
- Microwave
- Exhaust Fan
- Dishwasher
- Water Softener Owned
- Disposal
- Freezer
- Cooktop
- Wall Oven
- Humidifier
- Air-To-Air Exchanger
- Electronic Air Filter
- Gas Water Heater
- Electric Water Heater
- Double Oven
- ENERGY STAR Qualified Appliances
- Stainless Steel Appliances
DETAILS
Stunning Champlin home at the Oaks at Bauer Farms. Must see gourmet kitchen with large center island, granite counters, gas cook top, dbl ovens and more. The kitchen opens to the informal dining room and living room with gas fireplace. Off of the kitchen is a sunroom. Main floor has a half bath and mudroom with garage access, also an office located on the main level. Upper level hosts 4 bedrooms including the Primary Suite. Spacious Primary with spa like bathroom, dual vanities, separate shower and tub and large walk-in closet. One bedroom has a 3/4 bathroom attached, the additional two share a Jack and Jill bath. Conveniently located second floor laundry. The basement offers extra living space with a large family/rec room. A fifth bedroom and additional bathroom downstairs. The basement also features a flex room, great for an exercise room, hobbies, or playroom. Association has pickleball courts and a pool. Don't miss out, make this home yours today!
INTERIOR
Bedrooms: 5
Fin ft² / Living Area: 4310 ft²
Below Ground Living: 1238ft²
Bathrooms: 5
Above Ground Living: 3072ft²
-
Basement Details: Daylight/Lookout Windows, Drain Tiled, Drainage System, 8 ft+ Pour, Egress Window(s), Finished, Full, Insulating Concrete Forms, Storage Space,
Appliances Included:
-
- Range
- Refrigerator
- Washer
- Dryer
- Microwave
- Exhaust Fan
- Dishwasher
- Water Softener Owned
- Disposal
- Freezer
- Cooktop
- Wall Oven
- Humidifier
- Air-To-Air Exchanger
- Electronic Air Filter
- Gas Water Heater
- Electric Water Heater
- Double Oven
- ENERGY STAR Qualified Appliances
- Stainless Steel Appliances
EXTERIOR
Air Conditioning: Central Air,Zoned
Garage Spaces: 4
Construction Materials: N/A
Foundation Size: 1455ft²
Unit Amenities:
-
- Porch
- Sun Room
- Ceiling Fan(s)
- Walk-In Closet
- Washer/Dryer Hookup
- Security System
- In-Ground Sprinkler
- Cable
- Kitchen Center Island
- Wet Bar
- Primary Bedroom Walk-In Closet
Heating System:
-
- Hot Water
- Forced Air
- Fireplace(s)
- Zoned
- Humidifier
ROOMS
| Main | Size | ft² |
|---|---|---|
| Living Room | 17x17 | 289 ft² |
| Kitchen | 14x30 | 196 ft² |
| Sitting Room | 12x11 | 144 ft² |
| Office | 10x12 | 100 ft² |
| Basement | Size | ft² |
|---|---|---|
| Family Room | 24x27 | 576 ft² |
| Bedroom 5 | 12x12 | 144 ft² |
| Upper | Size | ft² |
|---|---|---|
| Bedroom 1 | 15x17 | 225 ft² |
| Bedroom 2 | 13x12 | 169 ft² |
| Bedroom 3 | 14x13 | 196 ft² |
| Bedroom 4 | 17x11 | 289 ft² |
LOT
Acres: N/A
Lot Size Dim.: 99x85x25x33x37x20x136
Longitude: 45.1902
Latitude: -93.4212
Zoning: Residential-Single Family
FINANCIAL & TAXES
Tax year: 2023
Tax annual amount: $2,390
MISCELLANEOUS
Fuel System: N/A
Sewer System: City Sewer/Connected
Water System: City Water/Connected
ADITIONAL INFORMATION
MLS#: NST7649449
Listing Brokerage: Redfin Corporation

ID: 3415117
Published: September 18, 2024
Last Update: September 18, 2024
Views: 40


