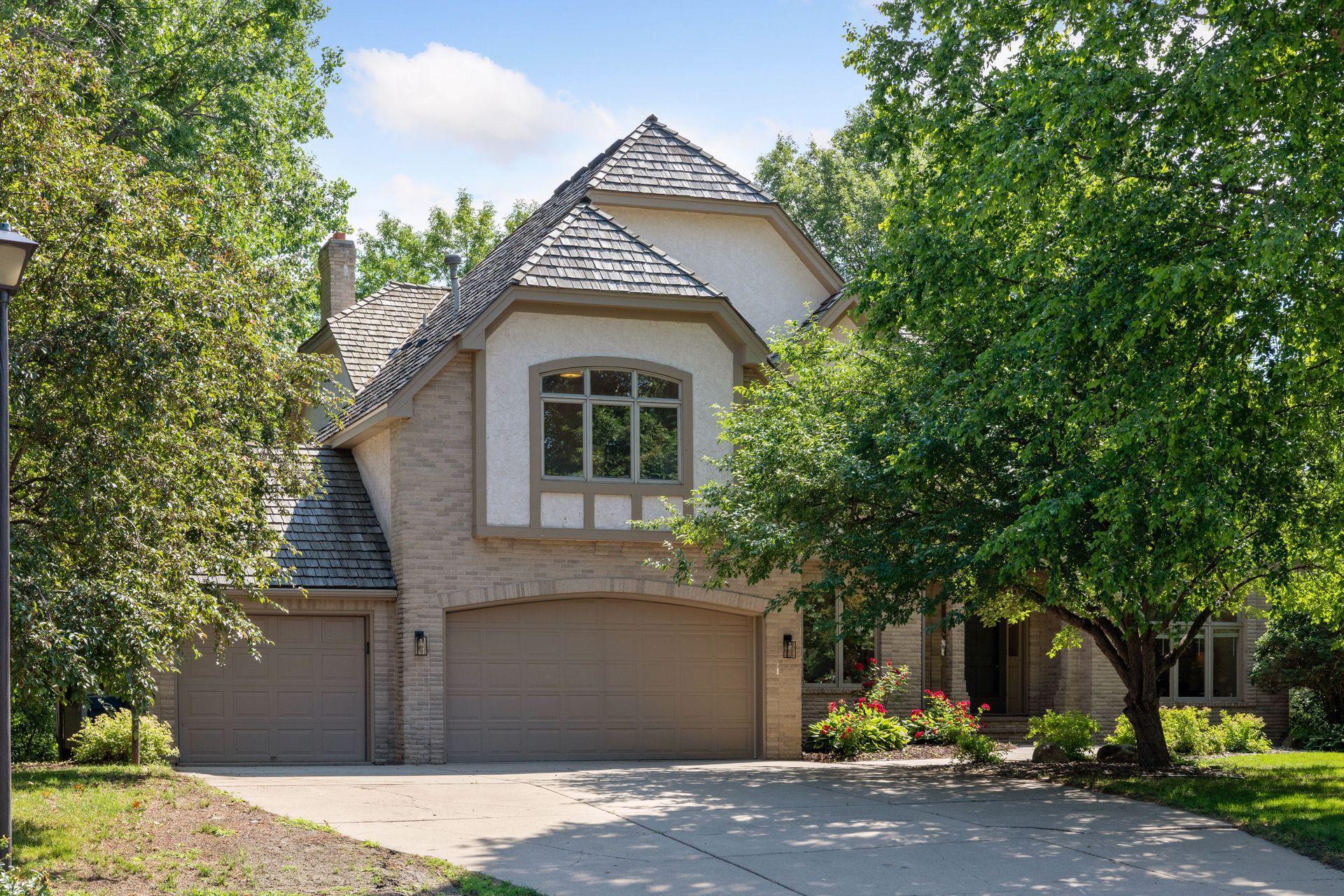12940 32ND AVENUE
12940 32nd Avenue, Plymouth, 55441, MN
-
Property type : Single Family Residence
-
Zip code: 55441
-
Street: 12940 32nd Avenue
-
Street: 12940 32nd Avenue
Bathrooms: 4
Year: 1989
Listing Brokerage: Keller Williams Realty Integrity-Edina
FEATURES
- Refrigerator
- Washer
- Dryer
- Microwave
- Exhaust Fan
- Dishwasher
- Water Softener Owned
- Disposal
- Cooktop
- Wall Oven
- Central Vacuum
- Water Osmosis System
- Gas Water Heater
DETAILS
Sophisticated, executive 2-story home located on a cul-de-sac in the Heritage Ridge n’hood. From the moment you enter the huge 2-story foyer, you will notice the great attention to detail this home has to offer. Spacious kitchen feat high end appliances including double oven, center island & walk-in pantry. Open design from the kitchen to the 2-story great room, this home boasts great energy and entertaining space. Great room feat a built-in wet bar, cabinetry & wood burning FP & porch. Living room & dining room offer a second entertaining space. All main floor hardwood flrs refinished 2022. Main floor office, ½ bath, laundry & mudroom finish off the ML. Primary bedroom offers a luxury ensuite full bath w/ sep. shwr & jetted tub, double vanity and separate commode & a large wlk-in clst. Beds 2-4 and full updt bath complete the UL. LL walkout presents a lrg family room with fireplace & new carpet, 5th bdrm w/ walk-in clst, ¾ bath and workout room! Finished storage room to wrap it up!
INTERIOR
Bedrooms: 5
Fin ft² / Living Area: 4694 ft²
Below Ground Living: 1500ft²
Bathrooms: 4
Above Ground Living: 3194ft²
-
Basement Details: Walkout, Full, Finished, Drain Tiled, Sump Pump, Daylight/Lookout Windows, Block, Storage Space,
Appliances Included:
-
- Refrigerator
- Washer
- Dryer
- Microwave
- Exhaust Fan
- Dishwasher
- Water Softener Owned
- Disposal
- Cooktop
- Wall Oven
- Central Vacuum
- Water Osmosis System
- Gas Water Heater
EXTERIOR
Air Conditioning: Central Air
Garage Spaces: 3
Construction Materials: N/A
Foundation Size: 1714ft²
Unit Amenities:
-
- Kitchen Window
- Deck
- Porch
- Natural Woodwork
- Hardwood Floors
- Ceiling Fan(s)
- Walk-In Closet
- Vaulted Ceiling(s)
- Washer/Dryer Hookup
- Security System
- In-Ground Sprinkler
- Exercise Room
- Paneled Doors
- Cable
- Kitchen Center Island
- Master Bedroom Walk-In Closet
- Wet Bar
- Satelite Dish
- Tile Floors
Heating System:
-
- Forced Air
ROOMS
| Main | Size | ft² |
|---|---|---|
| Living Room | 18x14 | 324 ft² |
| Dining Room | 14x12 | 196 ft² |
| Family Room | 20x16 | 400 ft² |
| Kitchen | 16x14 | 256 ft² |
| Office | 11x10 | 121 ft² |
| Three Season Porch | 12x15 | 144 ft² |
| Deck | 12x32 | 144 ft² |
| Upper | Size | ft² |
|---|---|---|
| Bedroom 1 | 22x21 | 484 ft² |
| Bedroom 2 | 15x11 | 225 ft² |
| Bedroom 3 | 14x11 | 196 ft² |
| Bedroom 4 | 12x12 | 144 ft² |
| Lower | Size | ft² |
|---|---|---|
| Bedroom 5 | 11x15 | 121 ft² |
| Family Room | 16x36 | 256 ft² |
| Exercise Room | 10x13 | 100 ft² |
LOT
Acres: N/A
Lot Size Dim.: Irregular
Longitude: 45.0175
Latitude: -93.4443
Zoning: Residential-Single Family
FINANCIAL & TAXES
Tax year: 2022
Tax annual amount: $6,831
MISCELLANEOUS
Fuel System: N/A
Sewer System: City Sewer/Connected
Water System: City Water/Connected
ADITIONAL INFORMATION
MLS#: NST6202405
Listing Brokerage: Keller Williams Realty Integrity-Edina

ID: 923119
Published: June 30, 2022
Last Update: June 30, 2022
Views: 51






