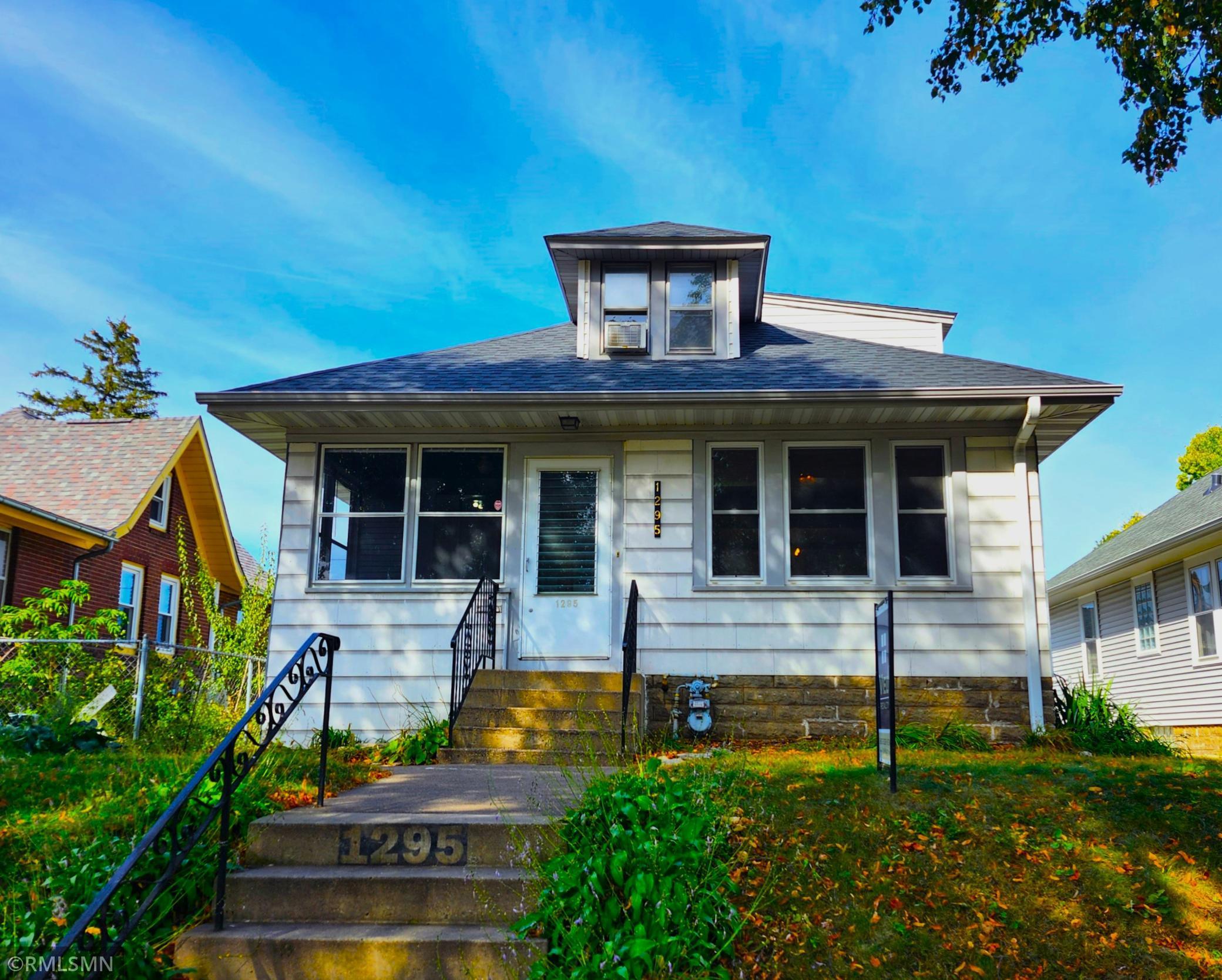1295 SHERBURNE AVENUE
1295 Sherburne Avenue, Saint Paul, 55104, MN
-
Price: $264,900
-
Status type: For Sale
-
City: Saint Paul
-
Neighborhood: Hamline-Midway
Bedrooms: 5
Property Size :2162
-
Listing Agent: NST12110,NST75498
-
Property type : Single Family Residence
-
Zip code: 55104
-
Street: 1295 Sherburne Avenue
-
Street: 1295 Sherburne Avenue
Bathrooms: 2
Year: 1919
Listing Brokerage: View Realty
FEATURES
- Range
- Refrigerator
- Washer
- Dryer
- Microwave
- Dishwasher
- Stainless Steel Appliances
DETAILS
Amazing 1919 5 bed 2 bath 1 ½ story. Classic charm w modern layout, updates & amenities. HOUSE HACK ALERT: Updated finished walkout lower level is full in-law unit; Huge 1 bed w sitting area plus 10x10 office w window (Easily enlarge for egress and legal 6th bedroom), full kitchen has dishwasher & microwave 3/4 bath, laundry shared & separate entrance. Live in one unit & rent the other short or long term. Or a big home w 5+ bedrooms plus office/den. Wall of south-facing front windows lets the light pour into living & dining rm with glowing oak flrs & rich oak woodwork. 2 Updated kitchens w Corian counters, new stainless appliances, floors, lights, pulls. Main level has a large primary bed w walkin closet plus 2nd bed or office. Spiral staircase plus back-staircase. Staircase down & walkout lower level. 2 large beds upstairs w storage areas. 2 Updated baths; tile tub/shower surrounds, vanities, toilets, faucets, fixtures, plumbing. Original beautiful built-in buffet, oak crown moulding & trim. Make this home one level living main floor 2nd bed/office is perfect space for main floor laundry. It already has 220 electrical installed and backs to full bath for plumbing. Durable cement board siding, metal gutters, soffit, & window trim. Updated double-hung windows on the main level. 2+ car gar 26' wide by 21' garage with ample storage & oversize 18' x 8' overhead door. High speed internet. Several front & back gardens, front porch, back deck, patio & fenced yard is perfect for relaxation, pets, play & entertaining! 2nd staircase is on the South wall in the primary bedroom on first floor. One block to light rail station, Target, grocery, dining, & Allianz Soccer Field and it's new development/improvements/entertainment coming to the area. A must see to really appreciate. Now with a Brand New Roof on house & garage 10/1/24.
INTERIOR
Bedrooms: 5
Fin ft² / Living Area: 2162 ft²
Below Ground Living: 840ft²
Bathrooms: 2
Above Ground Living: 1322ft²
-
Basement Details: Full, Partially Finished,
Appliances Included:
-
- Range
- Refrigerator
- Washer
- Dryer
- Microwave
- Dishwasher
- Stainless Steel Appliances
EXTERIOR
Air Conditioning: Window Unit(s)
Garage Spaces: 2
Construction Materials: N/A
Foundation Size: 944ft²
Unit Amenities:
-
- Kitchen Window
- Deck
- Porch
- Natural Woodwork
- Hardwood Floors
- Ceiling Fan(s)
- Walk-In Closet
- Washer/Dryer Hookup
- Paneled Doors
- Kitchen Center Island
- Main Floor Primary Bedroom
- Primary Bedroom Walk-In Closet
Heating System:
-
- Hot Water
- Boiler
ROOMS
| Main | Size | ft² |
|---|---|---|
| Living Room | 14x14 | 196 ft² |
| Dining Room | 13x13 | 169 ft² |
| Kitchen | 12x10 | 144 ft² |
| Bedroom 1 | 11x10 | 121 ft² |
| Bedroom 5 | 12x7 | 144 ft² |
| Deck | 12x8 | 144 ft² |
| Three Season Porch | 12x8 | 144 ft² |
| Upper | Size | ft² |
|---|---|---|
| Bedroom 2 | 12x12 | 144 ft² |
| Bedroom 3 | 12x12 | 144 ft² |
| Lower | Size | ft² |
|---|---|---|
| Bedroom 4 | 22x10 | 484 ft² |
| Kitchen | 12x10 | 144 ft² |
| Den | 10x10 | 100 ft² |
LOT
Acres: N/A
Lot Size Dim.: 37x123x38x123
Longitude: 44.9569
Latitude: -93.1549
Zoning: Residential-Single Family
FINANCIAL & TAXES
Tax year: 2023
Tax annual amount: $3,334
MISCELLANEOUS
Fuel System: N/A
Sewer System: City Sewer/Connected
Water System: City Water/Connected
ADITIONAL INFORMATION
MLS#: NST7648009
Listing Brokerage: View Realty

ID: 3390321
Published: September 11, 2024
Last Update: September 11, 2024
Views: 38






