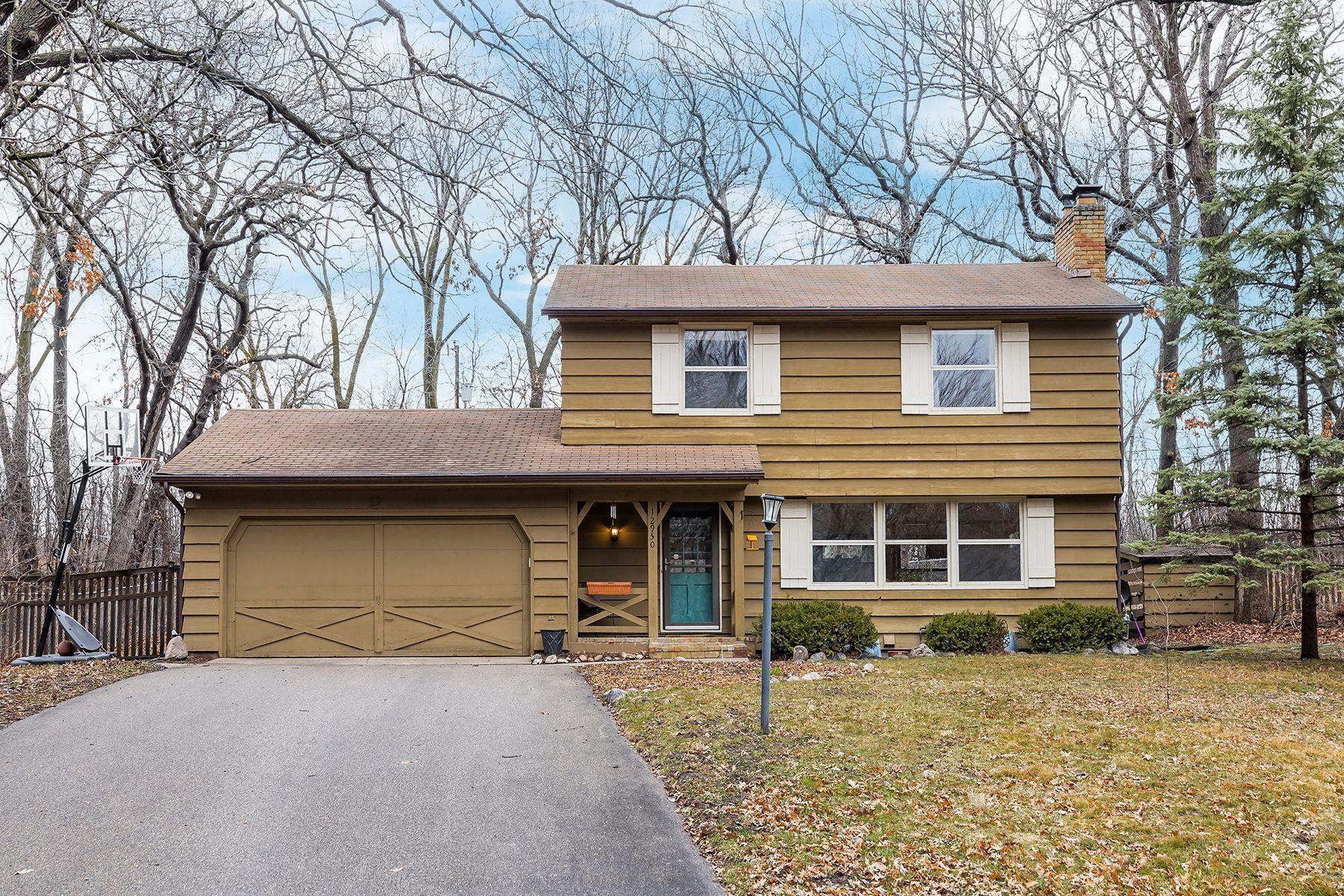12950 BERKSHIRE DRIVE
12950 Berkshire Drive, Minnetonka, 55343, MN
-
Price: $475,000
-
Status type: For Sale
-
City: Minnetonka
-
Neighborhood: Royalton Acres
Bedrooms: 4
Property Size :2284
-
Listing Agent: NST26401,NST226050
-
Property type : Single Family Residence
-
Zip code: 55343
-
Street: 12950 Berkshire Drive
-
Street: 12950 Berkshire Drive
Bathrooms: 3
Year: 1964
Listing Brokerage: Lakes Sotheby's International Realty
FEATURES
- Range
- Refrigerator
- Washer
- Dryer
- Microwave
- Exhaust Fan
- Dishwasher
- Water Softener Owned
- Disposal
- Humidifier
- Water Osmosis System
- Water Filtration System
- Gas Water Heater
- ENERGY STAR Qualified Appliances
- Stainless Steel Appliances
DETAILS
This home has every need met within its freshly painted walls! A main level 2019 remodel features tons of thoughtful additions from the lockers off the garage to the huge storage wall in the kitchen which can be fully shut to enjoy the gorgeous woodwork and hide your life's clutter. The kitchen features artful tiling, Miele steam oven, stainless appliances and a breakfast bar. A wall was removed to open the kitchen to the bright and spacious living room and dining room with huge windows and abundant light. But that's not all, off the kitchen you'll love the cozy year-round sunroom with gas fireplace and huge sliders for access to your deck, firepit and patio! Upstairs has four bedrooms and a full bathroom which is a pass-through to the primary bedroom. The lower level has been updated with fresh paint and flooring. Abundant storage, room for your hobbies and even a working sauna to let it all melt away when needed! A laundry room and 3/4 bath completes the lower level.
INTERIOR
Bedrooms: 4
Fin ft² / Living Area: 2284 ft²
Below Ground Living: 423ft²
Bathrooms: 3
Above Ground Living: 1861ft²
-
Basement Details: Daylight/Lookout Windows, Partially Finished, Storage Space,
Appliances Included:
-
- Range
- Refrigerator
- Washer
- Dryer
- Microwave
- Exhaust Fan
- Dishwasher
- Water Softener Owned
- Disposal
- Humidifier
- Water Osmosis System
- Water Filtration System
- Gas Water Heater
- ENERGY STAR Qualified Appliances
- Stainless Steel Appliances
EXTERIOR
Air Conditioning: Central Air
Garage Spaces: 2
Construction Materials: N/A
Foundation Size: 961ft²
Unit Amenities:
-
- Patio
- Kitchen Window
- Deck
- Porch
- Natural Woodwork
- Hardwood Floors
- Sun Room
- Ceiling Fan(s)
- Washer/Dryer Hookup
- Security System
- In-Ground Sprinkler
- Sauna
- Skylight
Heating System:
-
- Forced Air
ROOMS
| Main | Size | ft² |
|---|---|---|
| Living Room | 20x13 | 400 ft² |
| Dining Room | 10x10 | 100 ft² |
| Kitchen | 19x10 | 361 ft² |
| Family Room | 19x14 | 361 ft² |
| Foyer | 13x10 | 169 ft² |
| Upper | Size | ft² |
|---|---|---|
| Bedroom 1 | 13x11 | 169 ft² |
| Bedroom 2 | 11x11 | 121 ft² |
| Bedroom 3 | 14x11 | 196 ft² |
| Bedroom 4 | 10x09 | 100 ft² |
| Bathroom | 10x07 | 100 ft² |
| Lower | Size | ft² |
|---|---|---|
| Amusement Room | 25x13 | 625 ft² |
LOT
Acres: N/A
Lot Size Dim.: 151x127x175x154
Longitude: 44.9239
Latitude: -93.4437
Zoning: Residential-Single Family
FINANCIAL & TAXES
Tax year: 2024
Tax annual amount: $5,303
MISCELLANEOUS
Fuel System: N/A
Sewer System: City Sewer/Connected
Water System: City Water/Connected
ADITIONAL INFORMATION
MLS#: NST7574307
Listing Brokerage: Lakes Sotheby's International Realty

ID: 2835311
Published: April 12, 2024
Last Update: April 12, 2024
Views: 10






