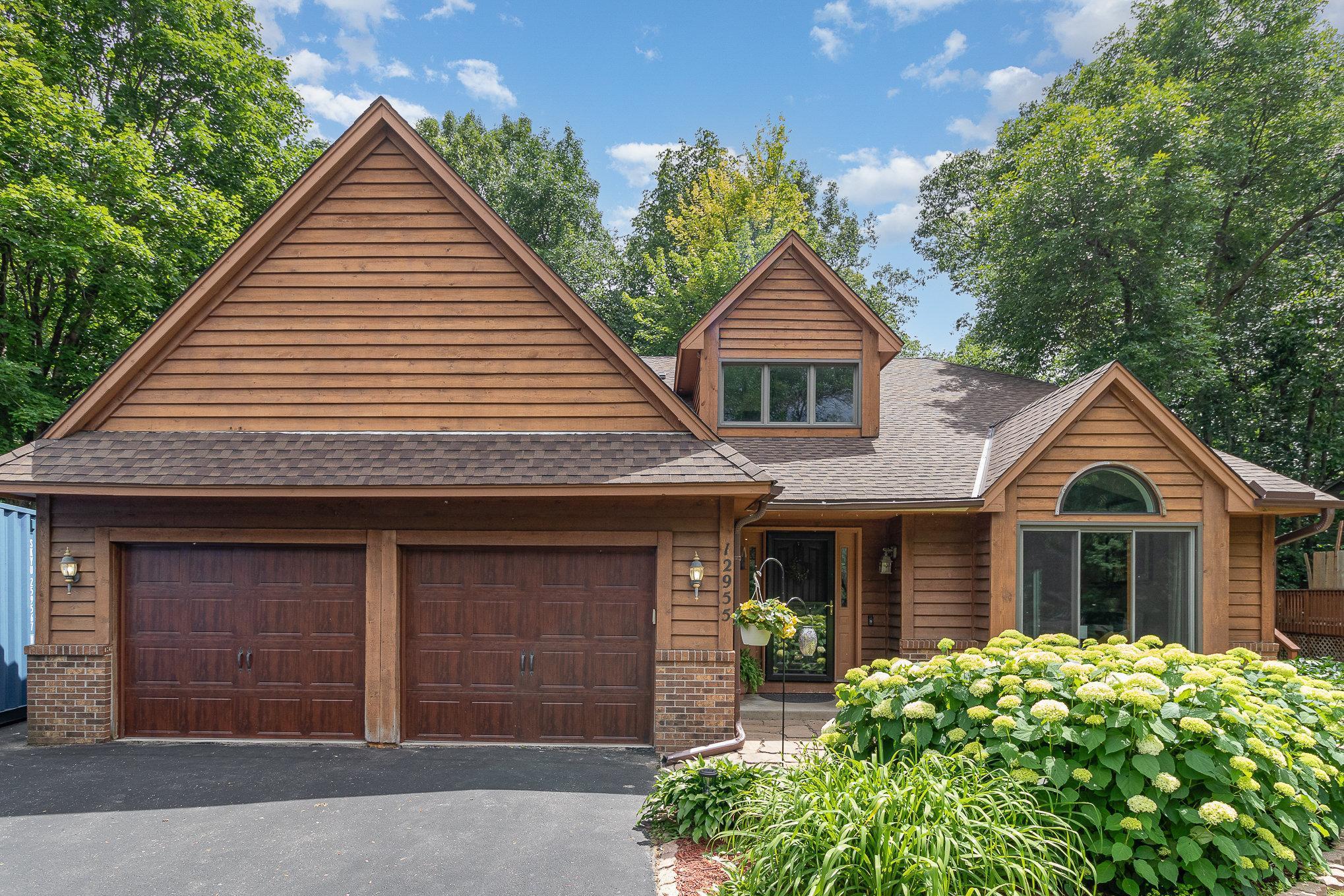12955 56TH AVENUE
12955 56th Avenue, Minneapolis (Plymouth), 55442, MN
-
Price: $574,900
-
Status type: For Sale
-
City: Minneapolis (Plymouth)
-
Neighborhood: Bass Lake Heights 3rd Add
Bedrooms: 5
Property Size :3357
-
Listing Agent: NST16655,NST52423
-
Property type : Single Family Residence
-
Zip code: 55442
-
Street: 12955 56th Avenue
-
Street: 12955 56th Avenue
Bathrooms: 4
Year: 1985
Listing Brokerage: RE/MAX Results
FEATURES
- Range
- Refrigerator
- Washer
- Dryer
- Dishwasher
- Water Softener Owned
- Disposal
- Cooktop
- Gas Water Heater
DETAILS
Rare find! Custom built, unique 2-story that is sure to please! Superb floor plan with good size rooms. LARGE kitchen and eating areas. Entertaining here is easy, both inside and outside. Nice deck on main level AND off lower, walkout level. Primary BR balcony overlooks Solarium/Sun Room with hot tub. Well maintained w plenty of upgrades listed in MLS supplements. Wooded lot. RV parking spot on side of 24 x 24 garage. This is a must see home to fully experience! Small, self managed association costs $60.00 per year to residents.
INTERIOR
Bedrooms: 5
Fin ft² / Living Area: 3357 ft²
Below Ground Living: 1125ft²
Bathrooms: 4
Above Ground Living: 2232ft²
-
Basement Details: Daylight/Lookout Windows, Drain Tiled, Drainage System, Egress Window(s), Finished, Full, Sump Pump, Walkout,
Appliances Included:
-
- Range
- Refrigerator
- Washer
- Dryer
- Dishwasher
- Water Softener Owned
- Disposal
- Cooktop
- Gas Water Heater
EXTERIOR
Air Conditioning: Central Air
Garage Spaces: 2
Construction Materials: N/A
Foundation Size: 1500ft²
Unit Amenities:
-
- Patio
- Kitchen Window
- Deck
- Natural Woodwork
- Hardwood Floors
- Sun Room
- Balcony
- Ceiling Fan(s)
- Walk-In Closet
- Vaulted Ceiling(s)
- Washer/Dryer Hookup
- Exercise Room
- Cable
- Kitchen Center Island
- Tile Floors
- Primary Bedroom Walk-In Closet
Heating System:
-
- Forced Air
ROOMS
| Main | Size | ft² |
|---|---|---|
| Living Room | 15x14 | 225 ft² |
| Dining Room | 14x10 | 196 ft² |
| Kitchen | 20x14 | 400 ft² |
| Family Room | 18x14 | 324 ft² |
| Laundry | 16x6 | 256 ft² |
| Upper | Size | ft² |
|---|---|---|
| Bedroom 1 | 14x14 | 196 ft² |
| Bedroom 2 | 12x9 | 144 ft² |
| Bedroom 3 | 11x10 | 121 ft² |
| Loft | 12x8 | 144 ft² |
| Lower | Size | ft² |
|---|---|---|
| Bedroom 4 | 21x13 | 441 ft² |
| Bedroom 5 | 13x10 | 169 ft² |
| Amusement Room | 25x13 | 625 ft² |
| Sun Room | 16x16 | 256 ft² |
LOT
Acres: N/A
Lot Size Dim.: 65x134x106x122
Longitude: 45.0548
Latitude: -93.4445
Zoning: Residential-Single Family
FINANCIAL & TAXES
Tax year: 2024
Tax annual amount: $5,529
MISCELLANEOUS
Fuel System: N/A
Sewer System: City Sewer/Connected
Water System: City Water/Connected
ADITIONAL INFORMATION
MLS#: NST7610035
Listing Brokerage: RE/MAX Results

ID: 3100923
Published: June 28, 2024
Last Update: June 28, 2024
Views: 6






