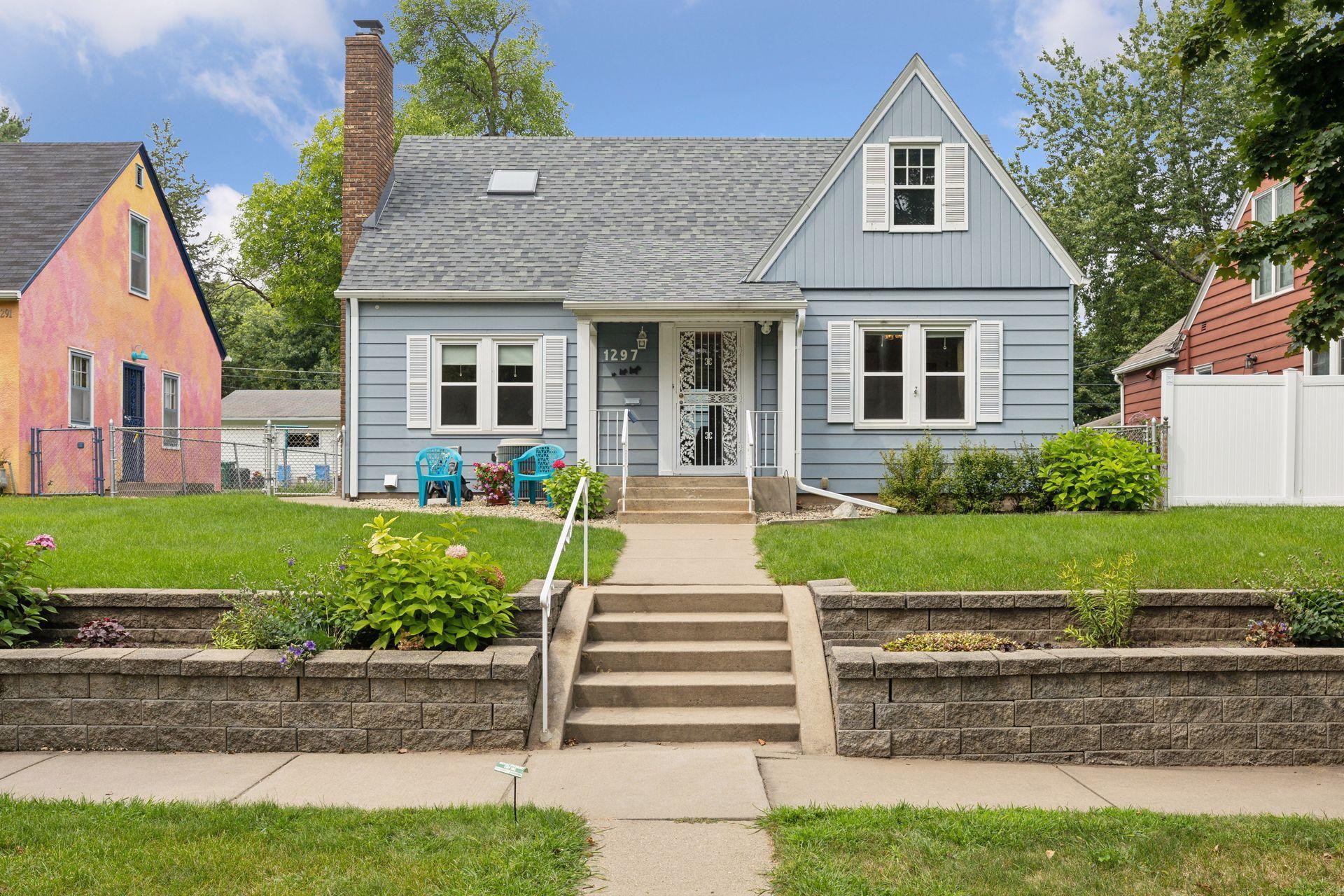1297 GROTTO STREET
1297 Grotto Street, Saint Paul, 55117, MN
-
Price: $429,000
-
Status type: For Sale
-
City: Saint Paul
-
Neighborhood: Como
Bedrooms: 3
Property Size :2237
-
Listing Agent: NST16624,NST106036
-
Property type : Single Family Residence
-
Zip code: 55117
-
Street: 1297 Grotto Street
-
Street: 1297 Grotto Street
Bathrooms: 3
Year: 1940
Listing Brokerage: Fazendin REALTORS
FEATURES
- Range
- Refrigerator
- Washer
- Dryer
- Exhaust Fan
- Dishwasher
- Water Softener Rented
- Gas Water Heater
DETAILS
This enchanting Como bungalow, owned by the same family since 1943, offers the perfect blend of vintage charm and modern updates. Move right in and enjoy its many upgrades! Newly refinished original oak floors (2024), rebuilt lower level wood burning fireplace (2023), renovated basement family room with a completely remodeled full bathroom, new LVP flooring, all new doors, trim and electrical finishes (2021). The second floor has been entirely remodeled with a raised ceiling and pushed out walls to create an open floorplan, new roof on home and garage, maintenance free siding, new windows, and a heat pump system for both AC and heat, plus updates to the electrical, new insulation, and a completely remodeled primary bathroom (all 2019). The home includes a lower level hobby room with plenty of storage, a sunny, fully fenced-in backyard and a spacious two-car garage with an extra parking pad and high-voltage plug-in. The treasured vintage details include the original oak floors, coved ceilings and archways, fireplace, beautiful built-in cabinets, a foyer with a coat closet and original interior doors/hardware. The location cannot be beat! This home is nestled on a quiet, tree lined street in the heart of Como neighborhood. Just minutes to either downtown and steps to all that Como Park has to offer – zoo, lake, golf and tons of walking trails!
INTERIOR
Bedrooms: 3
Fin ft² / Living Area: 2237 ft²
Below Ground Living: 804ft²
Bathrooms: 3
Above Ground Living: 1433ft²
-
Basement Details: Block, Daylight/Lookout Windows, Drain Tiled, Finished, Storage Space, Sump Pump,
Appliances Included:
-
- Range
- Refrigerator
- Washer
- Dryer
- Exhaust Fan
- Dishwasher
- Water Softener Rented
- Gas Water Heater
EXTERIOR
Air Conditioning: Central Air,Wall Unit(s)
Garage Spaces: 2
Construction Materials: N/A
Foundation Size: 895ft²
Unit Amenities:
-
- Kitchen Window
- Natural Woodwork
- Hardwood Floors
- Ceiling Fan(s)
- Vaulted Ceiling(s)
- Skylight
- Primary Bedroom Walk-In Closet
Heating System:
-
- Forced Air
ROOMS
| Upper | Size | ft² |
|---|---|---|
| Bedroom 1 | 28x17 | 784 ft² |
| Main | Size | ft² |
|---|---|---|
| Bedroom 2 | 13x9 | 169 ft² |
| Bedroom 3 | 13x10 | 169 ft² |
| Kitchen | 11x9 | 121 ft² |
| Dining Room | 12x8 | 144 ft² |
| Living Room | 20x11 | 400 ft² |
| Lower | Size | ft² |
|---|---|---|
| Family Room | 28x17 | 784 ft² |
| Laundry | 14x12 | 196 ft² |
| Hobby Room | 19x11 | 361 ft² |
LOT
Acres: N/A
Lot Size Dim.: 50x138
Longitude: 44.9803
Latitude: -93.1317
Zoning: Residential-Single Family
FINANCIAL & TAXES
Tax year: 2024
Tax annual amount: $5,380
MISCELLANEOUS
Fuel System: N/A
Sewer System: City Sewer/Connected
Water System: City Water/Connected
ADITIONAL INFORMATION
MLS#: NST7636175
Listing Brokerage: Fazendin REALTORS

ID: 3318128
Published: August 22, 2024
Last Update: August 22, 2024
Views: 15






