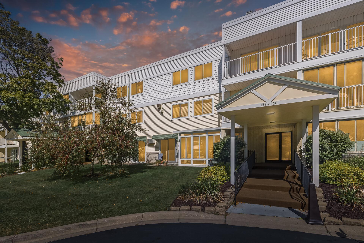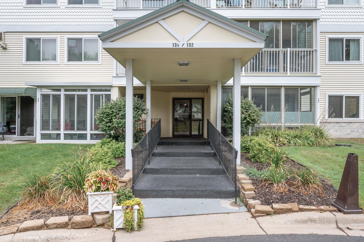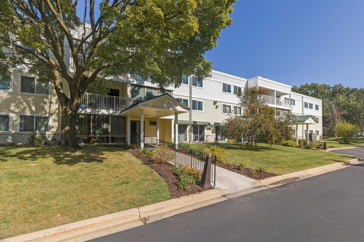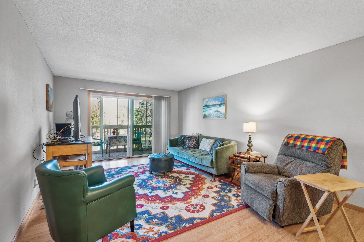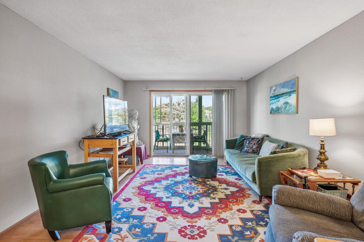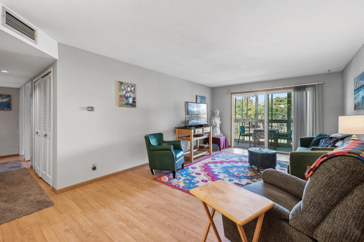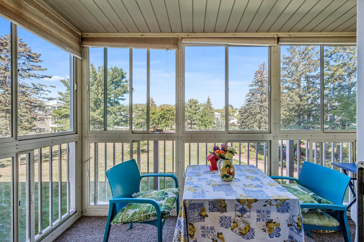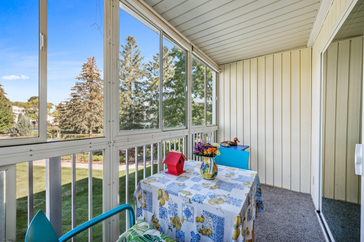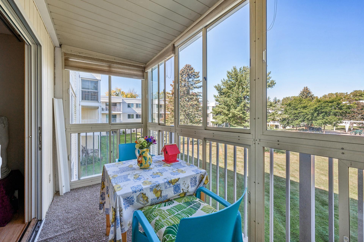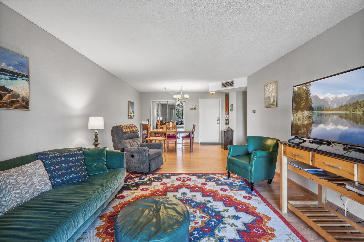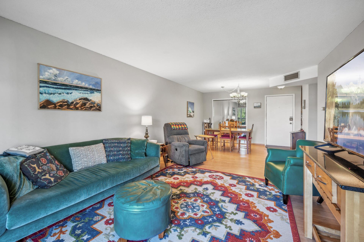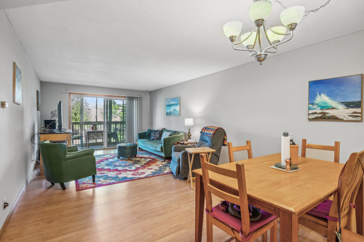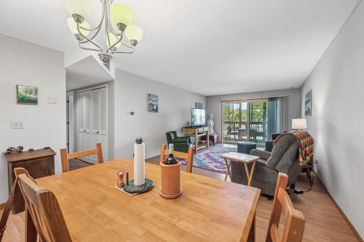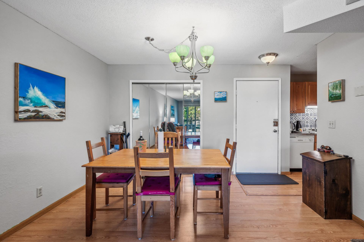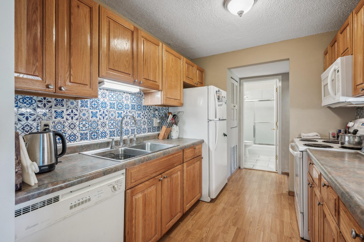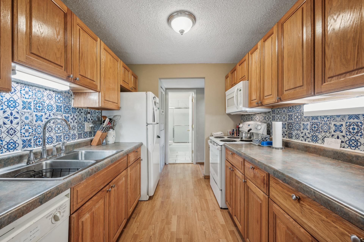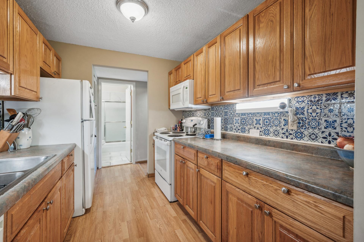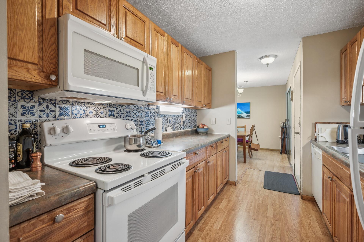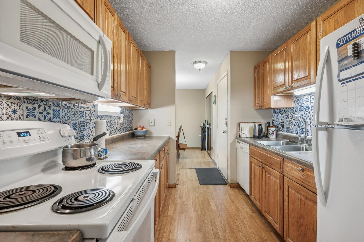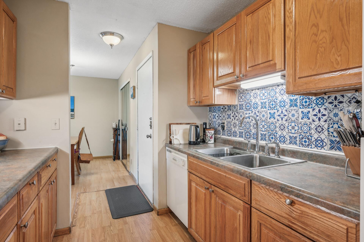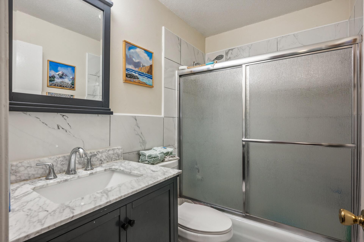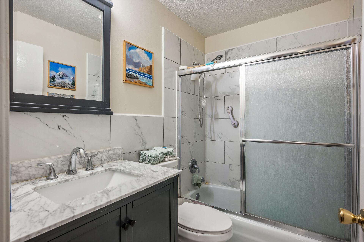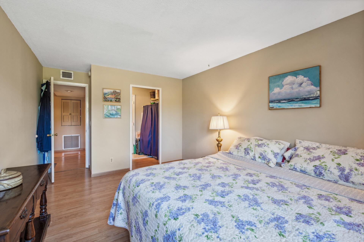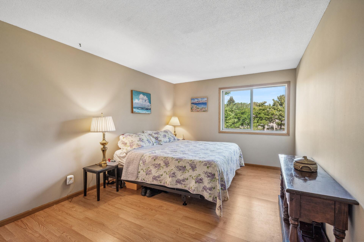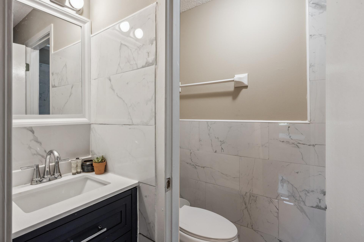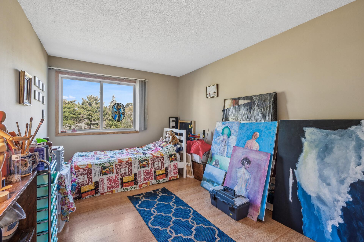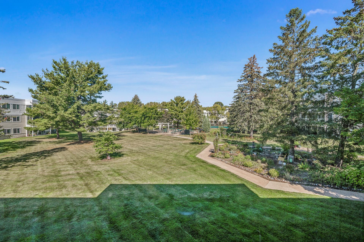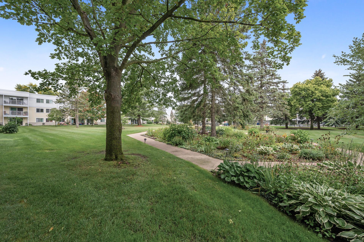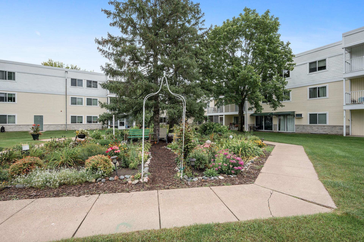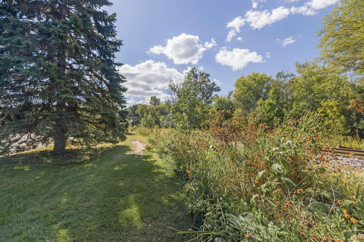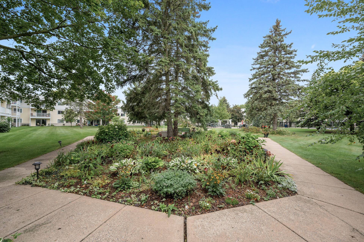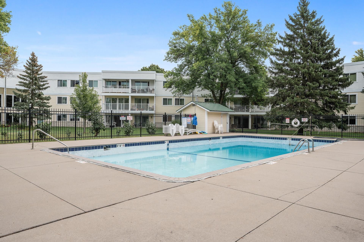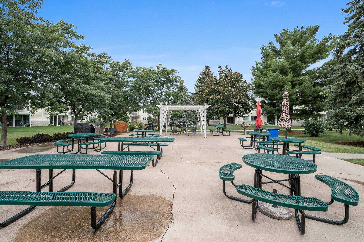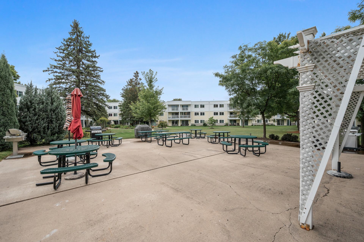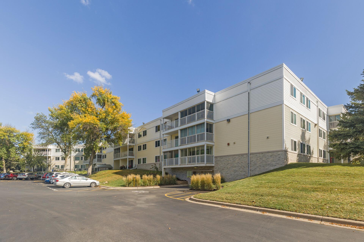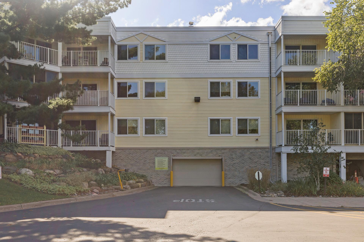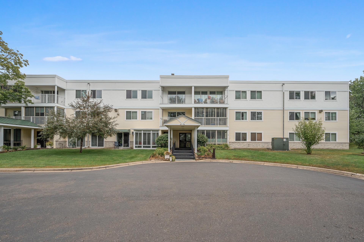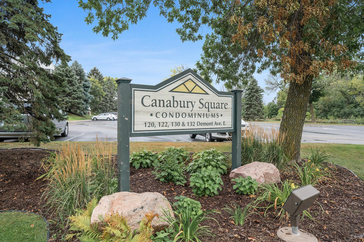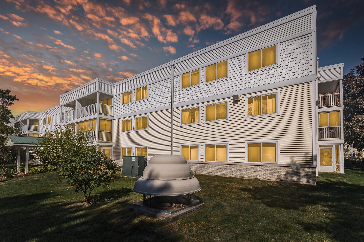130 DEMONT AVENUE
130 Demont Avenue, Little Canada, 55117, MN
-
Price: $174,900
-
Status type: For Sale
-
City: Little Canada
-
Neighborhood: Apt Own No74 Canabury Square
Bedrooms: 2
Property Size :990
-
Listing Agent: NST11236,NST83173
-
Property type : Low Rise
-
Zip code: 55117
-
Street: 130 Demont Avenue
-
Street: 130 Demont Avenue
Bathrooms: 2
Year: 1973
Listing Brokerage: Keller Williams Integrity Realty
FEATURES
- Range
- Refrigerator
- Microwave
- Dishwasher
- Freezer
DETAILS
It's here! Welcome home to a beautifully updated & open condo w/ some of the best views in an association full of desirable amenities. Step in from a freshly re-painted + re-carpeted hallway & into a cozy, easy-to-maintain condo. You'll love the wood-look laminate flooring throughout - w/out any carpet in the condo. Cook in an efficiently laid out kitchen w/ ample counter space, a new backsplash, & a generous amount of cabinet space. Entertain or unwind in a living room naturally lit from the large sliding glass doors that walk out on to a screened porch overlooking the rolling green space, walking paths, & vibrant, well maintained gardens blooming w/ colorful flowers. While many units look out at the parking lot or garages, you'll indulge in views of a veritable nature park. You'll appreciate the convenience of in-unit laundry hook-ups. Enjoy all the amenities you'd want w/ outdoor AND indoor pools, sauna, exercise room, party room, kids play room, & heated underground parking w/ car wash. A truly rare gem at this price!
INTERIOR
Bedrooms: 2
Fin ft² / Living Area: 990 ft²
Below Ground Living: N/A
Bathrooms: 2
Above Ground Living: 990ft²
-
Basement Details: Unfinished,
Appliances Included:
-
- Range
- Refrigerator
- Microwave
- Dishwasher
- Freezer
EXTERIOR
Air Conditioning: Central Air
Garage Spaces: 1
Construction Materials: N/A
Foundation Size: 990ft²
Unit Amenities:
-
- Porch
- Walk-In Closet
- Washer/Dryer Hookup
- In-Ground Sprinkler
- Other
- Tile Floors
Heating System:
-
- Forced Air
ROOMS
| Main | Size | ft² |
|---|---|---|
| Living Room | 18x12 | 324 ft² |
| Dining Room | 10x8 | 100 ft² |
| Kitchen | 10x8 | 100 ft² |
| Bedroom 1 | 16x10 | 256 ft² |
| Bedroom 2 | 16x11 | 256 ft² |
| Screened Porch | 12x5 | 144 ft² |
LOT
Acres: N/A
Lot Size Dim.: Common
Longitude: 45.0162
Latitude: -93.0954
Zoning: Residential-Multi-Family,Residential-Single Family
FINANCIAL & TAXES
Tax year: 2024
Tax annual amount: $1,754
MISCELLANEOUS
Fuel System: N/A
Sewer System: City Sewer/Connected
Water System: City Water/Connected
ADITIONAL INFORMATION
MLS#: NST7653027
Listing Brokerage: Keller Williams Integrity Realty

ID: 3449956
Published: October 03, 2024
Last Update: October 03, 2024
Views: 66


