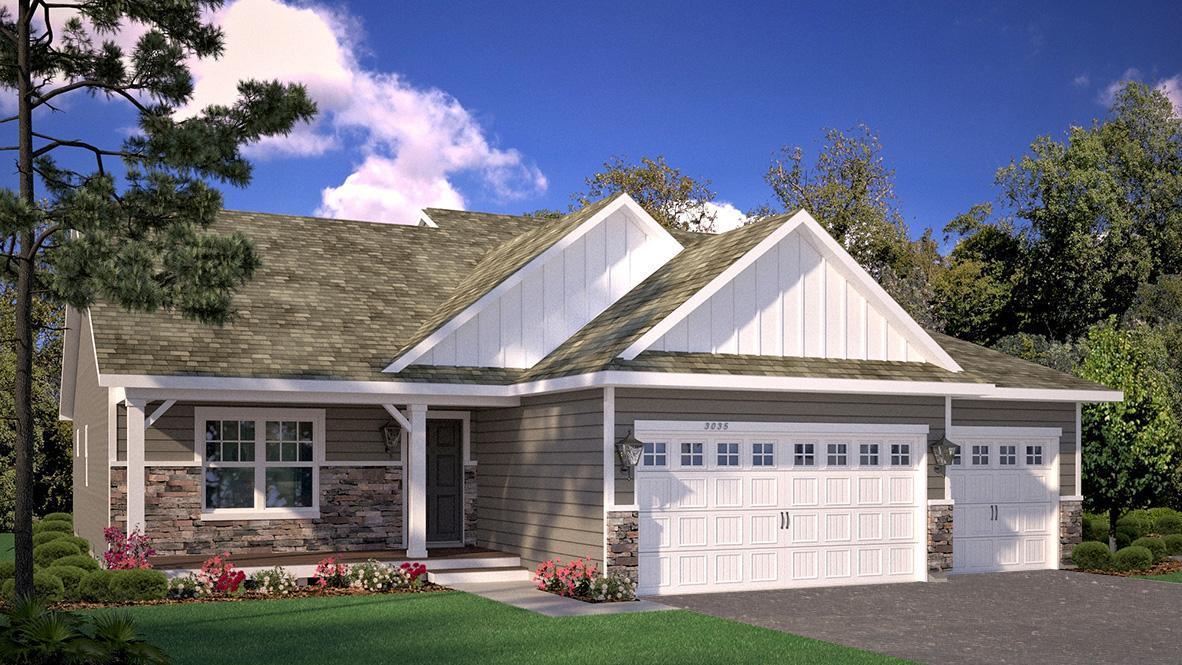1300 136TH STREET
1300 136th Street, Rosemount, 55068, MN
-
Price: $535,305
-
Status type: For Sale
-
City: Rosemount
-
Neighborhood: Ardan Place
Bedrooms: 4
Property Size :2351
-
Listing Agent: NST15454,NST107287
-
Property type : Single Family Residence
-
Zip code: 55068
-
Street: 1300 136th Street
-
Street: 1300 136th Street
Bathrooms: 3
Year: 2022
Listing Brokerage: D.R. Horton, Inc.
FEATURES
- Range
- Microwave
- Exhaust Fan
- Dishwasher
- Disposal
- Humidifier
- Air-To-Air Exchanger
- Tankless Water Heater
DETAILS
Now Available! This Finnegan includes a 3 car-garage, vaulted ceilings, gas fireplace, granite counter tops, stainless appliance, burlap designer interior package, and a Smart Home Tech package to top your home off! The Finnegan comes with duo walk-in closets in the Primary Suite. It has a large walk in pantry in the kitchen and comes with 4 beds & 3.5 baths. A truly functional and beautiful home plan. Ask/inquire about reduced rates/special incentives
INTERIOR
Bedrooms: 4
Fin ft² / Living Area: 2351 ft²
Below Ground Living: 555ft²
Bathrooms: 3
Above Ground Living: 1796ft²
-
Basement Details: Finished, Crawl Space, Concrete, Daylight/Lookout Windows,
Appliances Included:
-
- Range
- Microwave
- Exhaust Fan
- Dishwasher
- Disposal
- Humidifier
- Air-To-Air Exchanger
- Tankless Water Heater
EXTERIOR
Air Conditioning: Central Air
Garage Spaces: 3
Construction Materials: N/A
Foundation Size: 1796ft²
Unit Amenities:
-
Heating System:
-
- Forced Air
- Fireplace(s)
ROOMS
| Main | Size | ft² |
|---|---|---|
| Living Room | 16 x 14 | 256 ft² |
| Dining Room | 14 X 10 | 196 ft² |
| Kitchen | 15 X 15 | 225 ft² |
| Flex Room | 14 x 11 | 196 ft² |
| Lower | Size | ft² |
|---|---|---|
| Family Room | 25 X 14 | 625 ft² |
| Bedroom 4 | 14 x 11 | 196 ft² |
| Utility Room | 15 X 9 | 225 ft² |
| Upper | Size | ft² |
|---|---|---|
| Bedroom 1 | 16 x 13 | 256 ft² |
| Bedroom 2 | 12 X 12 | 144 ft² |
| Bedroom 3 | 12 X 11 | 144 ft² |
LOT
Acres: N/A
Lot Size Dim.: 65x125x65x125
Longitude: 44.7529
Latitude: -93.0924
Zoning: Residential-Single Family
FINANCIAL & TAXES
Tax year: 2022
Tax annual amount: N/A
MISCELLANEOUS
Fuel System: N/A
Sewer System: City Sewer/Connected
Water System: City Water/Connected
ADITIONAL INFORMATION
MLS#: NST6204030
Listing Brokerage: D.R. Horton, Inc.

ID: 782066
Published: May 28, 2022
Last Update: May 28, 2022
Views: 89






