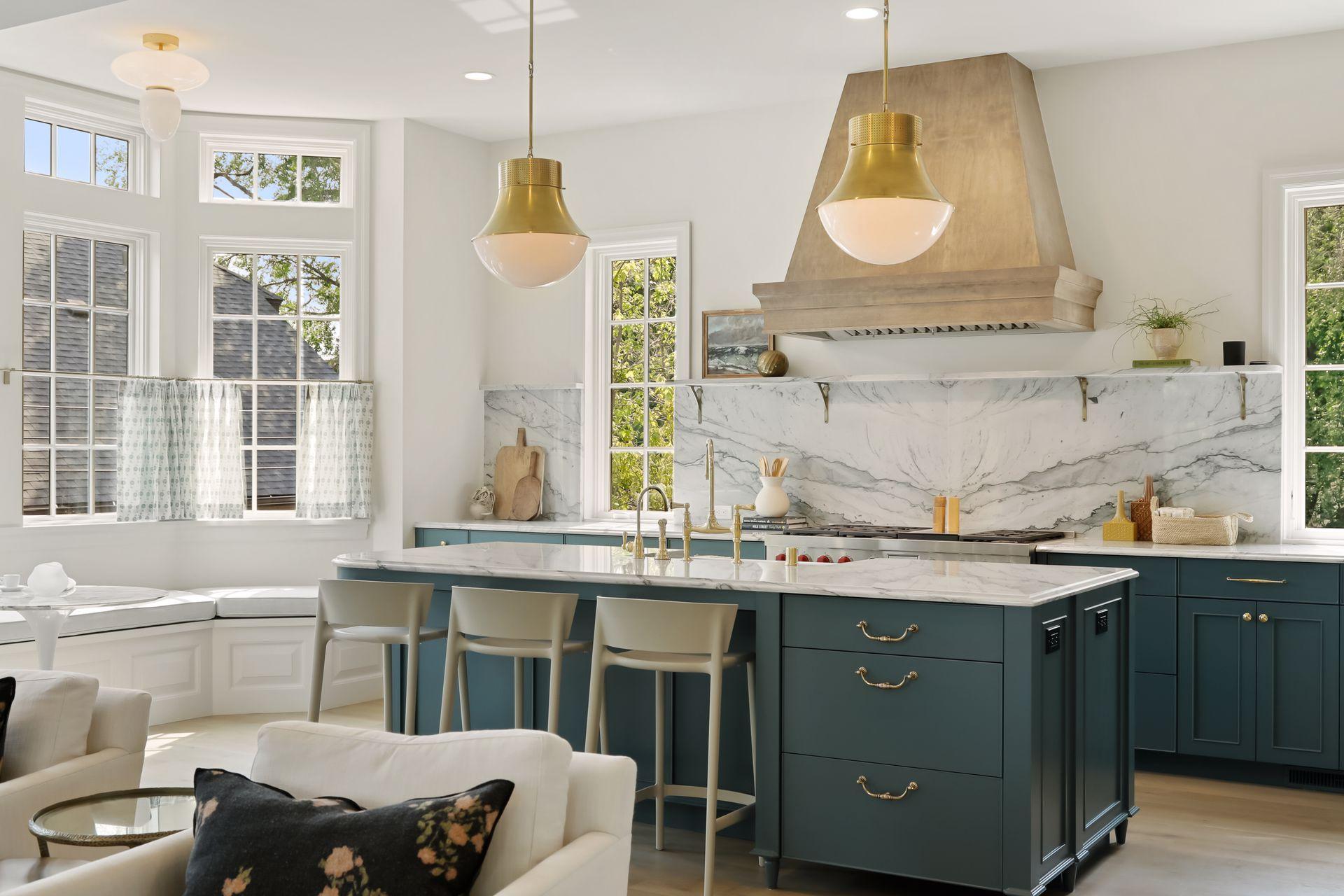1301 MOUNT CURVE AVENUE
1301 Mount Curve Avenue, Minneapolis, 55403, MN
-
Price: $2,490,000
-
Status type: For Sale
-
City: Minneapolis
-
Neighborhood: Lowry Hill
Bedrooms: 4
Property Size :4653
-
Listing Agent: NST18379,NST61412
-
Property type : Two Unit
-
Zip code: 55403
-
Street: 1301 Mount Curve Avenue
-
Street: 1301 Mount Curve Avenue
Bathrooms: 4
Year: 2009
Listing Brokerage: Lakes Sotheby's International Realty
FEATURES
- Range
- Refrigerator
- Washer
- Dryer
- Exhaust Fan
- Dishwasher
- Air-To-Air Exchanger
DETAILS
New construction Tudor Revival in the heart of Lowry Hill on Mount Curve! Thoughtful collaboration with Regarding Design and exceptional construction by Hage Homes. Brick, cast stone, slate and copper embody the exterior elements of this timeless gem. Elevated from the sidewalk and perched on a hill delivers superior privacy. Inviting open concept and spacious floorplan with bay windows and a soaring staircase behind a wall of glass. Grand living spaces featuring timeless elegance and 21st century modern conveniences with the architectural grandeur of Lowry Hill's historic mansions. Gourmet chef’s kitchen with large center island and adjacent butler’s pantry. Expansive owner’s suite with walk-in closet and private full bathroom that includes a separate large soaker tub and dual vanities. Four bedrooms on the upper level with ensuite for the guest bedroom, 2nd floor laundry and private elevator Lower level features wine storage and exercise room. Attached 3 car insulated garage.
INTERIOR
Bedrooms: 4
Fin ft² / Living Area: 4653 ft²
Below Ground Living: 736ft²
Bathrooms: 4
Above Ground Living: 3917ft²
-
Basement Details: Partial, Finished,
Appliances Included:
-
- Range
- Refrigerator
- Washer
- Dryer
- Exhaust Fan
- Dishwasher
- Air-To-Air Exchanger
EXTERIOR
Air Conditioning: Central Air
Garage Spaces: 3
Construction Materials: N/A
Foundation Size: 1677ft²
Unit Amenities:
-
- Kitchen Window
- Hardwood Floors
- Balcony
- Walk-In Closet
- Exercise Room
- Paneled Doors
- Kitchen Center Island
- Master Bedroom Walk-In Closet
- French Doors
- Tile Floors
Heating System:
-
- Forced Air
ROOMS
| Main | Size | ft² |
|---|---|---|
| Living Room | 19x15 | 361 ft² |
| Dining Room | 19x13 | 361 ft² |
| Family Room | 19x19 | 361 ft² |
| Kitchen | 14x20 | 196 ft² |
| Office | 18x11 | 324 ft² |
| Pantry | 07x06 | 49 ft² |
| Upper | Size | ft² |
|---|---|---|
| Bedroom 1 | 09x19 | 81 ft² |
| Bedroom 2 | 17x14 | 289 ft² |
| Bedroom 3 | 12x14 | 144 ft² |
| Bedroom 4 | 13x12 | 169 ft² |
| Walk In Closet | 15x08 | 225 ft² |
| Master Bathroom | 15x14 | 225 ft² |
| Lower | Size | ft² |
|---|---|---|
| Wine Cellar | 11x07 | 121 ft² |
| Exercise Room | 11x19 | 121 ft² |
LOT
Acres: N/A
Lot Size Dim.: Irregular
Longitude: 44.967
Latitude: -93.2959
Zoning: Residential-Multi-Family
FINANCIAL & TAXES
Tax year: 2022
Tax annual amount: $22,402
MISCELLANEOUS
Fuel System: N/A
Sewer System: City Sewer/Connected
Water System: City Water/Connected
ADITIONAL INFORMATION
MLS#: NST6202839
Listing Brokerage: Lakes Sotheby's International Realty

ID: 838944
Published: June 10, 2022
Last Update: June 10, 2022
Views: 119























































