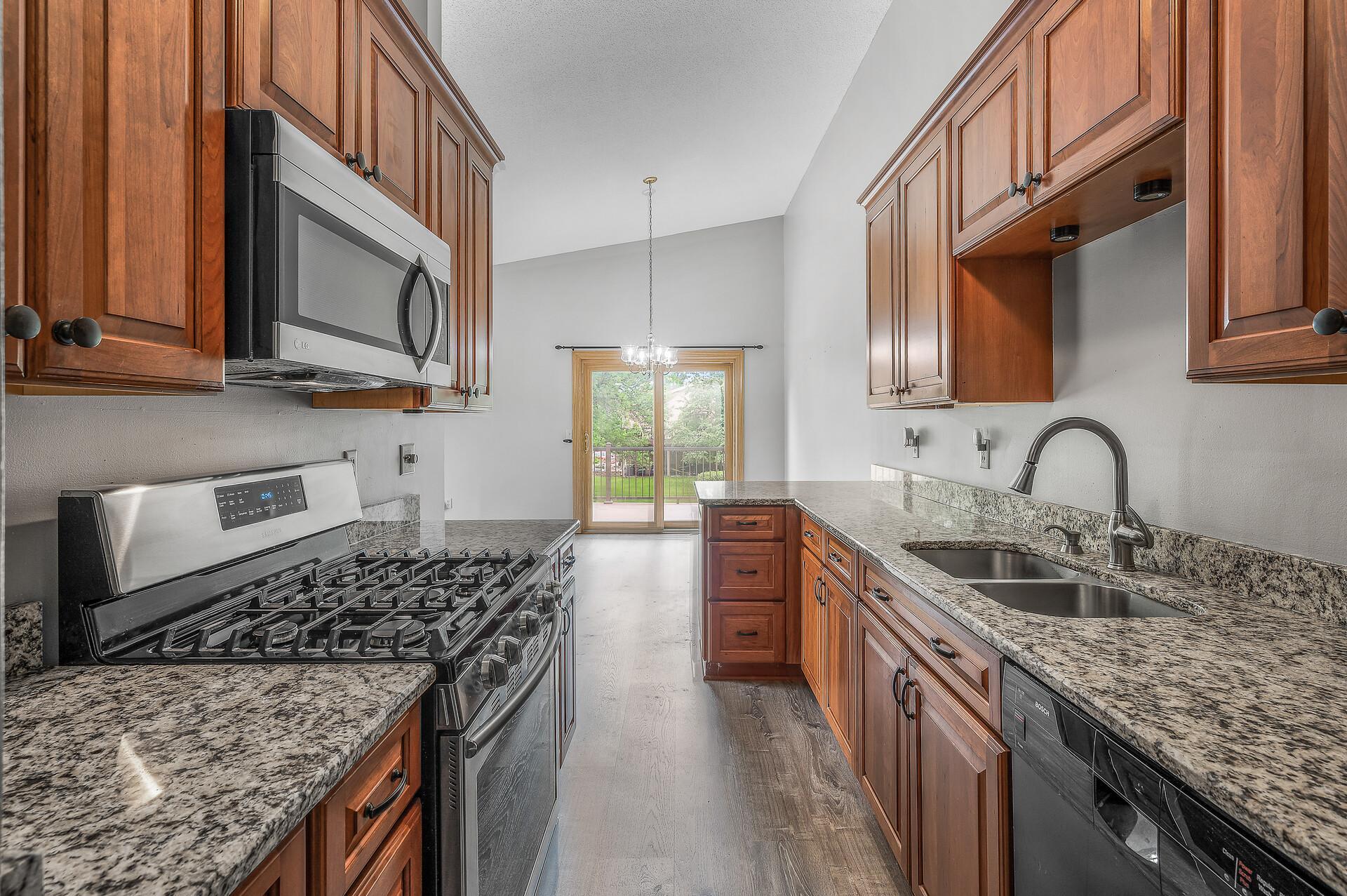13016 45TH AVENUE
13016 45th Avenue, Minneapolis (Plymouth), 55442, MN
-
Price: $280,000
-
Status type: For Sale
-
City: Minneapolis (Plymouth)
-
Neighborhood: West Medicine Lake Terrace
Bedrooms: 2
Property Size :1550
-
Listing Agent: NST18870,NST42022
-
Property type : Townhouse Quad/4 Corners
-
Zip code: 55442
-
Street: 13016 45th Avenue
-
Street: 13016 45th Avenue
Bathrooms: 3
Year: 1986
Listing Brokerage: Realty Group, Inc.
FEATURES
- Range
- Refrigerator
- Washer
- Dryer
- Microwave
- Dishwasher
- Water Softener Owned
- Disposal
- Humidifier
DETAILS
Ultimate location!! Offered inside this spacious, well-maintained townhome is fabulous living space with vaulted ceilings on the main-level. It is a south facing home with a maintenance free deck off the dining room on the upper-level, a brick fireplace (lower-level), and concrete patio off the family room in the lower-level. Geographically it is located less than a mile from about absolutely EVERYTHING -- Any type of shopping and entertainment a person would want and/or need!! The neighborhood offers immediate entry to Swan Lake Park and Doge Lake, which offers a park, an open sports or activity field, and trails. Clifton E. French Regional Park (French Park) and the Medicine Lake Regional Trail systems are also less than a mile away…..and they go on and on, for many, many acres and miles. This is a paradise located within city limits!! Come on in for the experience!!
INTERIOR
Bedrooms: 2
Fin ft² / Living Area: 1550 ft²
Below Ground Living: 502ft²
Bathrooms: 3
Above Ground Living: 1048ft²
-
Basement Details: Block, Daylight/Lookout Windows, Finished, Full, Walkout,
Appliances Included:
-
- Range
- Refrigerator
- Washer
- Dryer
- Microwave
- Dishwasher
- Water Softener Owned
- Disposal
- Humidifier
EXTERIOR
Air Conditioning: Central Air
Garage Spaces: 2
Construction Materials: N/A
Foundation Size: 1048ft²
Unit Amenities:
-
- Patio
- Deck
- Ceiling Fan(s)
- Vaulted Ceiling(s)
- Satelite Dish
- Tile Floors
- Primary Bedroom Walk-In Closet
Heating System:
-
- Forced Air
- Fireplace(s)
ROOMS
| Main | Size | ft² |
|---|---|---|
| Foyer | n/a | 0 ft² |
| Upper | Size | ft² |
|---|---|---|
| Kitchen | 13.6 x 7.2 | 96.75 ft² |
| Dining Room | 11.2 x 10.9 | 120.04 ft² |
| Living Room | 15 x 13.7 | 203.75 ft² |
| Bedroom 1 | 15.3 x 10.10 | 165.21 ft² |
| Bedroom 2 | 9.5 x 9.3 | 87.1 ft² |
| Deck | 23.6 x 10 | 554.6 ft² |
| Lower | Size | ft² |
|---|---|---|
| Family Room | 14.11 x 12.11 | 192.67 ft² |
| Flex Room | 8.11 x 8.9 | 78.02 ft² |
| Laundry | 11 x 10 | 121 ft² |
| Patio | 9.5 x 8 | 89.46 ft² |
LOT
Acres: N/A
Lot Size Dim.: 35 x 70
Longitude: 45.0371
Latitude: -93.4456
Zoning: Residential-Single Family
FINANCIAL & TAXES
Tax year: 2023
Tax annual amount: $2,621
MISCELLANEOUS
Fuel System: N/A
Sewer System: City Sewer/Connected
Water System: City Water/Connected
ADITIONAL INFORMATION
MLS#: NST7589613
Listing Brokerage: Realty Group, Inc.

ID: 2987603
Published: May 30, 2024
Last Update: May 30, 2024
Views: 8






