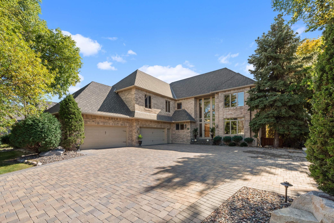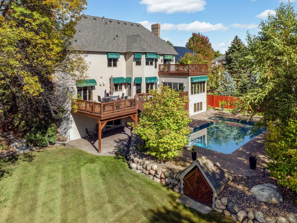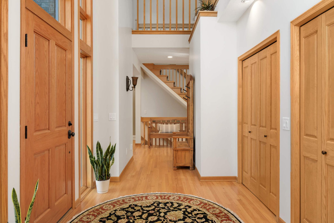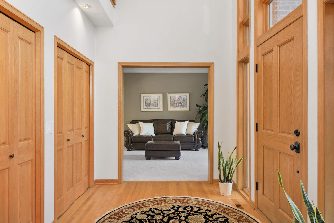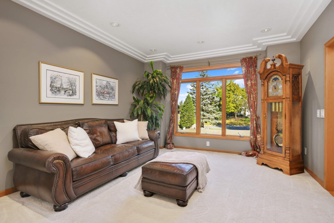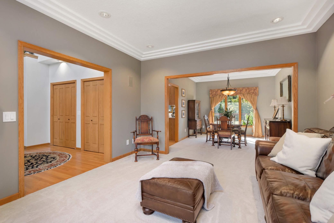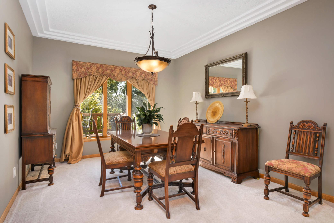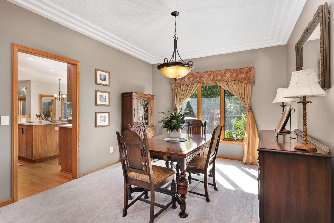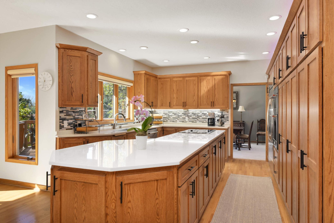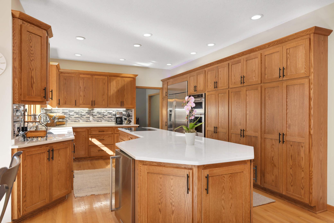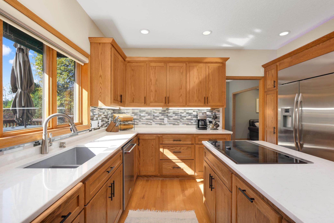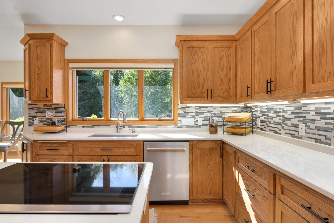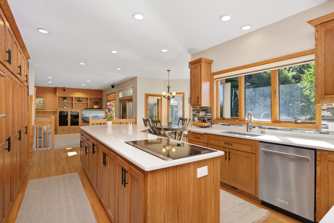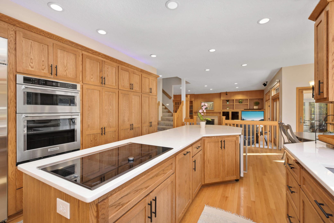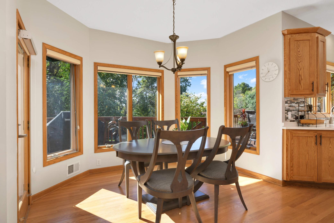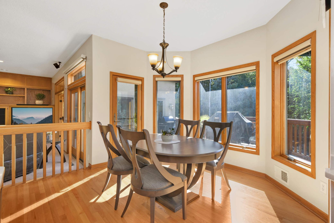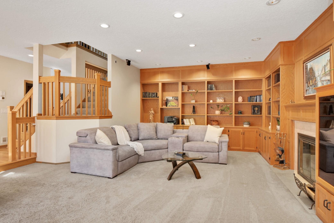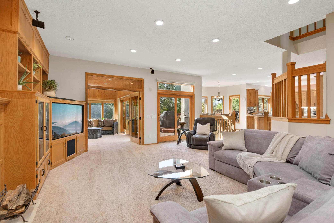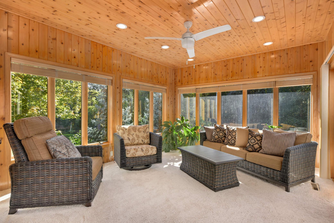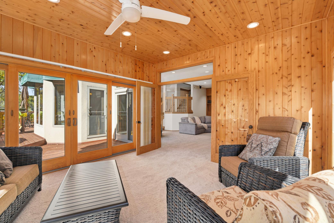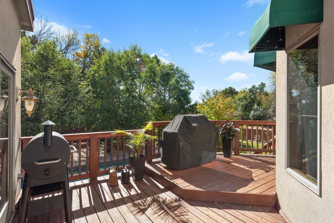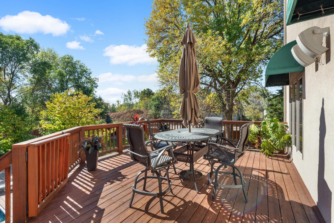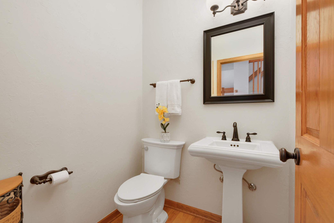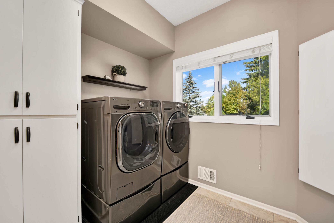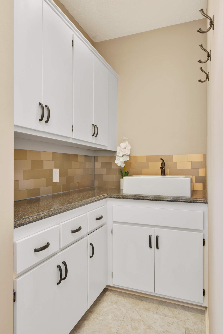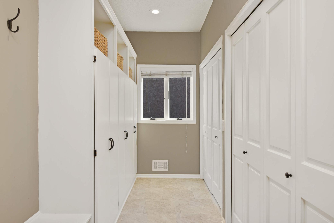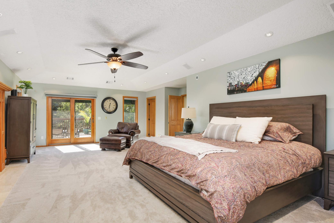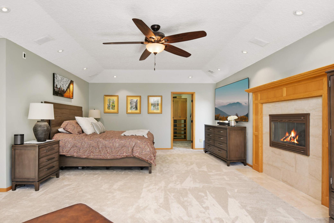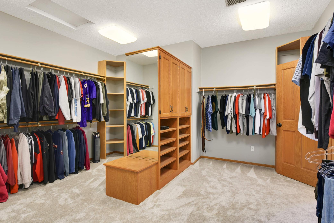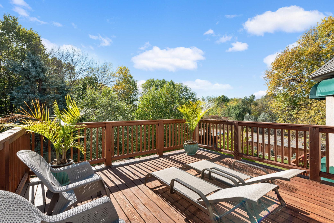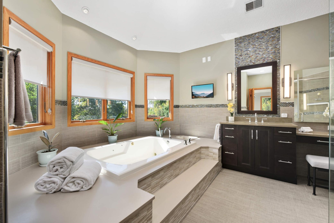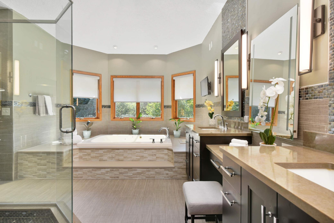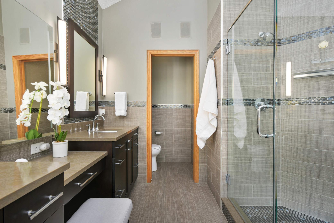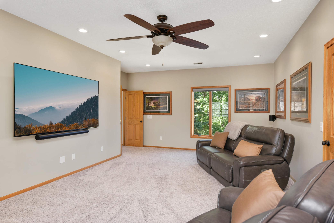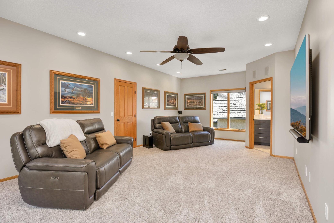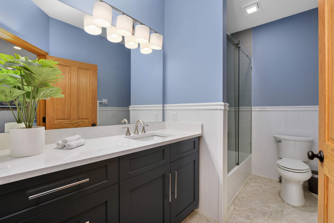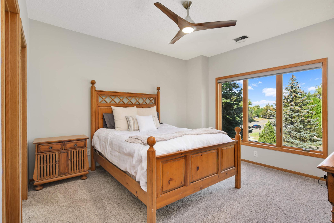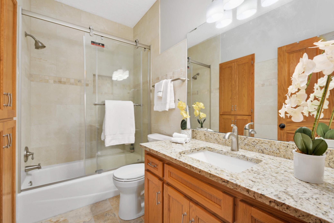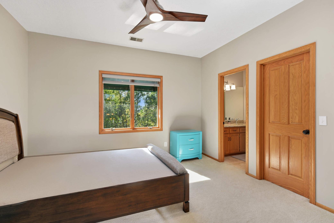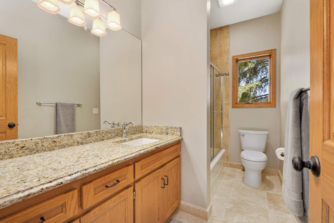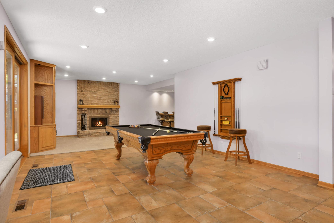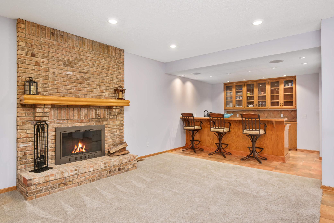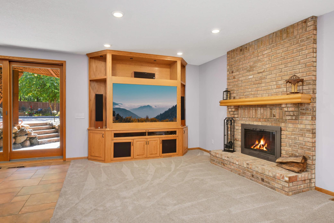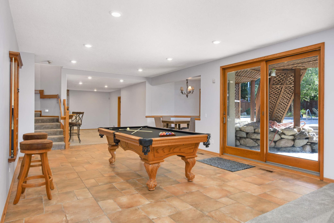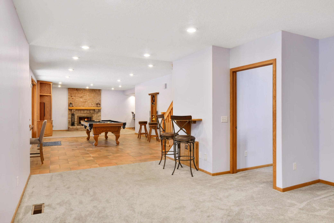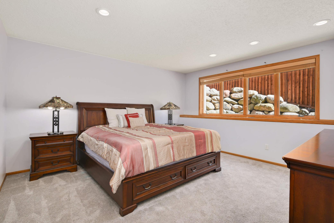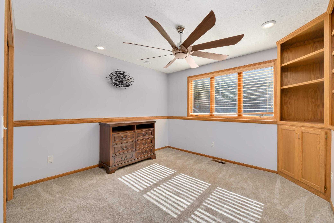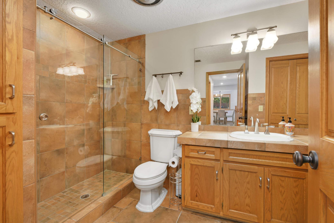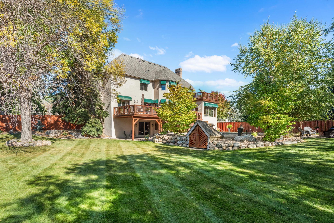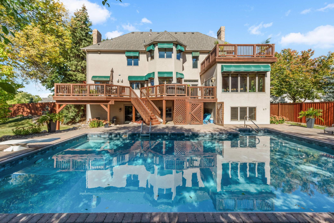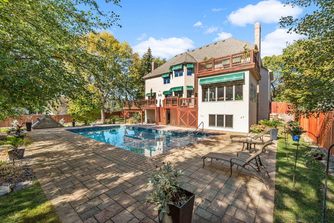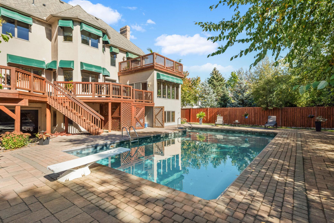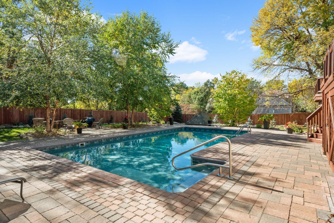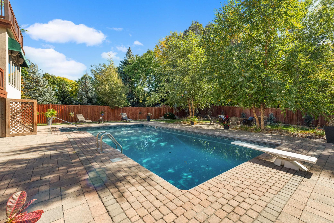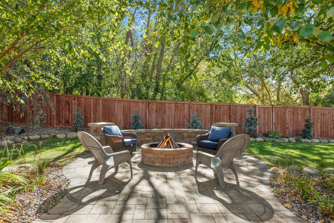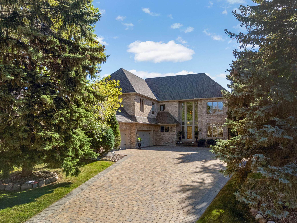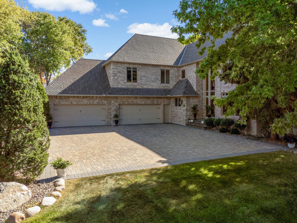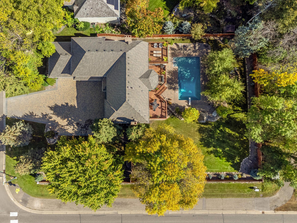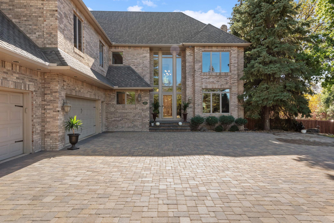13025 44TH AVENUE
13025 44th Avenue, Plymouth, 55442, MN
-
Price: $1,399,000
-
Status type: For Sale
-
City: Plymouth
-
Neighborhood: Swan Lake West
Bedrooms: 6
Property Size :6251
-
Listing Agent: NST26146,NST114175
-
Property type : Single Family Residence
-
Zip code: 55442
-
Street: 13025 44th Avenue
-
Street: 13025 44th Avenue
Bathrooms: 6
Year: 1990
Listing Brokerage: Exp Realty, LLC.
FEATURES
- Refrigerator
- Washer
- Dryer
- Microwave
- Exhaust Fan
- Dishwasher
- Water Softener Owned
- Disposal
- Cooktop
- Wall Oven
- Humidifier
- Air-To-Air Exchanger
- Central Vacuum
DETAILS
Don't miss this show stopping, two-story, 6 bed/6 bath/4 car Plymouth home that has it all! Your main floor features newly updated chefs kitchen, informal and formal dining spaces, massive living room perfect for entertaining and watching the game and sun filled porch. Walk out back to your deck surrounded by your fully fenced in private back yard oasis with a pool! Upper level features 4 ensuite bedrooms, each with private baths, including your huge private primary suite with walk in closet, spa like bath and deck. Lower level walkout features additional bedroom, 3/4 bath, office and entertainment space with bar. New roof, AC, furnace, pool cover and liner, backyard landscaping, and more! Make it yours today!
INTERIOR
Bedrooms: 6
Fin ft² / Living Area: 6251 ft²
Below Ground Living: 1810ft²
Bathrooms: 6
Above Ground Living: 4441ft²
-
Basement Details: Daylight/Lookout Windows, Drain Tiled, Egress Window(s), Finished, Full, Concrete, Sump Pump, Walkout,
Appliances Included:
-
- Refrigerator
- Washer
- Dryer
- Microwave
- Exhaust Fan
- Dishwasher
- Water Softener Owned
- Disposal
- Cooktop
- Wall Oven
- Humidifier
- Air-To-Air Exchanger
- Central Vacuum
EXTERIOR
Air Conditioning: Central Air
Garage Spaces: 4
Construction Materials: N/A
Foundation Size: 1951ft²
Unit Amenities:
-
- Patio
- Kitchen Window
- Deck
- Porch
- Natural Woodwork
- Hardwood Floors
- Sun Room
- Ceiling Fan(s)
- Walk-In Closet
- Vaulted Ceiling(s)
- Washer/Dryer Hookup
- In-Ground Sprinkler
- Paneled Doors
- Cable
- Kitchen Center Island
- French Doors
- Wet Bar
- Satelite Dish
- Tile Floors
- Primary Bedroom Walk-In Closet
Heating System:
-
- Forced Air
ROOMS
| Main | Size | ft² |
|---|---|---|
| Living Room | 14x13 | 196 ft² |
| Dining Room | 13x11 | 169 ft² |
| Family Room | 22x19 | 484 ft² |
| Kitchen | 12x23 | 144 ft² |
| Sun Room | 15x13 | 225 ft² |
| Foyer | 10x8 | 100 ft² |
| Informal Dining Room | 11x7 | 121 ft² |
| Upper | Size | ft² |
|---|---|---|
| Bedroom 1 | 24x15 | 576 ft² |
| Bedroom 2 | 25x13 | 625 ft² |
| Bedroom 3 | 13x12 | 169 ft² |
| Bedroom 4 | 13x13 | 169 ft² |
| Lower | Size | ft² |
|---|---|---|
| Bedroom 5 | 14x14 | 196 ft² |
| Amusement Room | 53x15 | 2809 ft² |
| Office | 13x11 | 169 ft² |
LOT
Acres: N/A
Lot Size Dim.: 120x200
Longitude: 45.0353
Latitude: -93.4458
Zoning: Residential-Single Family
FINANCIAL & TAXES
Tax year: 2024
Tax annual amount: $10,634
MISCELLANEOUS
Fuel System: N/A
Sewer System: City Sewer/Connected
Water System: City Water/Connected
ADITIONAL INFORMATION
MLS#: NST7659962
Listing Brokerage: Exp Realty, LLC.

ID: 3440068
Published: October 11, 2024
Last Update: October 11, 2024
Views: 45


