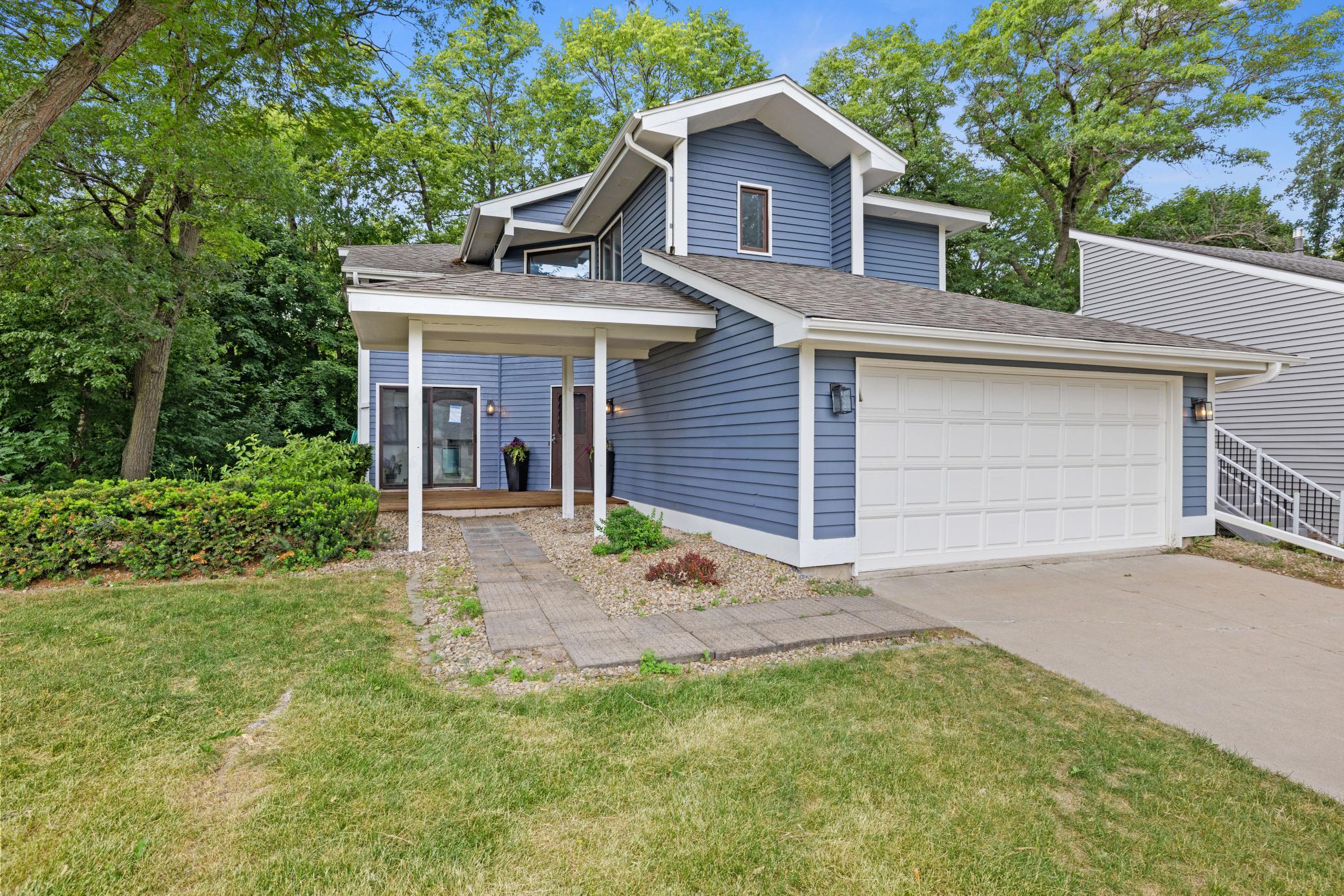13044 VERNON AVENUE
13044 Vernon Avenue, Savage, 55378, MN
-
Price: $425,000
-
Status type: For Sale
-
City: Savage
-
Neighborhood: Maple Leaf Woods 1st Add
Bedrooms: 4
Property Size :2210
-
Listing Agent: NST18379,NST103738
-
Property type : Single Family Residence
-
Zip code: 55378
-
Street: 13044 Vernon Avenue
-
Street: 13044 Vernon Avenue
Bathrooms: 3
Year: 1985
Listing Brokerage: Lakes Sotheby's International Realty
FEATURES
- Range
- Refrigerator
- Washer
- Dryer
- Microwave
- Dishwasher
- Gas Water Heater
DETAILS
WOW! Architectural 2 story walkout in fantastic Savage location! NEW KITCHEN AND BATHS THROUGHOUT!! Two large decks & patio! Private wooded yard! Walk in to soaring 2 story ceilings in the entry! Master with walk-in and 3/4 bath! Exterior has fresh paint, interior has fresh paint! Come see the charm, this home effortlessly embodies, for yourself. Prime Savage location on a "no outlet" street!
INTERIOR
Bedrooms: 4
Fin ft² / Living Area: 2210 ft²
Below Ground Living: 475ft²
Bathrooms: 3
Above Ground Living: 1735ft²
-
Basement Details: Walkout, Partially Finished,
Appliances Included:
-
- Range
- Refrigerator
- Washer
- Dryer
- Microwave
- Dishwasher
- Gas Water Heater
EXTERIOR
Air Conditioning: Central Air
Garage Spaces: 2
Construction Materials: N/A
Foundation Size: 980ft²
Unit Amenities:
-
- Patio
- Kitchen Window
- Deck
- Porch
- Natural Woodwork
- Ceiling Fan(s)
- Vaulted Ceiling(s)
- Kitchen Center Island
- Master Bedroom Walk-In Closet
Heating System:
-
- Forced Air
ROOMS
| Main | Size | ft² |
|---|---|---|
| Living Room | 18x15 | 324 ft² |
| Dining Room | 10x09 | 100 ft² |
| Kitchen | 11x09 | 121 ft² |
| Informal Dining Room | 08x08 | 64 ft² |
| Laundry | 08x05 | 64 ft² |
| Deck | 20x09 | 400 ft² |
| Deck | 14x12 | 196 ft² |
| Lower | Size | ft² |
|---|---|---|
| Family Room | 20x13 | 400 ft² |
| Bedroom 4 | 14x11 | 196 ft² |
| Patio | 10x08 | 100 ft² |
| Upper | Size | ft² |
|---|---|---|
| Bedroom 1 | 14x11 | 196 ft² |
| Bedroom 2 | 19x10 | 361 ft² |
| Bedroom 3 | 12x10 | 144 ft² |
LOT
Acres: N/A
Lot Size Dim.: 61x124x80x122
Longitude: 44.7676
Latitude: -93.3513
Zoning: Residential-Single Family
FINANCIAL & TAXES
Tax year: 2022
Tax annual amount: $3,826
MISCELLANEOUS
Fuel System: N/A
Sewer System: City Sewer/Connected
Water System: City Water/Connected
ADITIONAL INFORMATION
MLS#: NST6230329
Listing Brokerage: Lakes Sotheby's International Realty

ID: 942542
Published: July 05, 2022
Last Update: July 05, 2022
Views: 81






