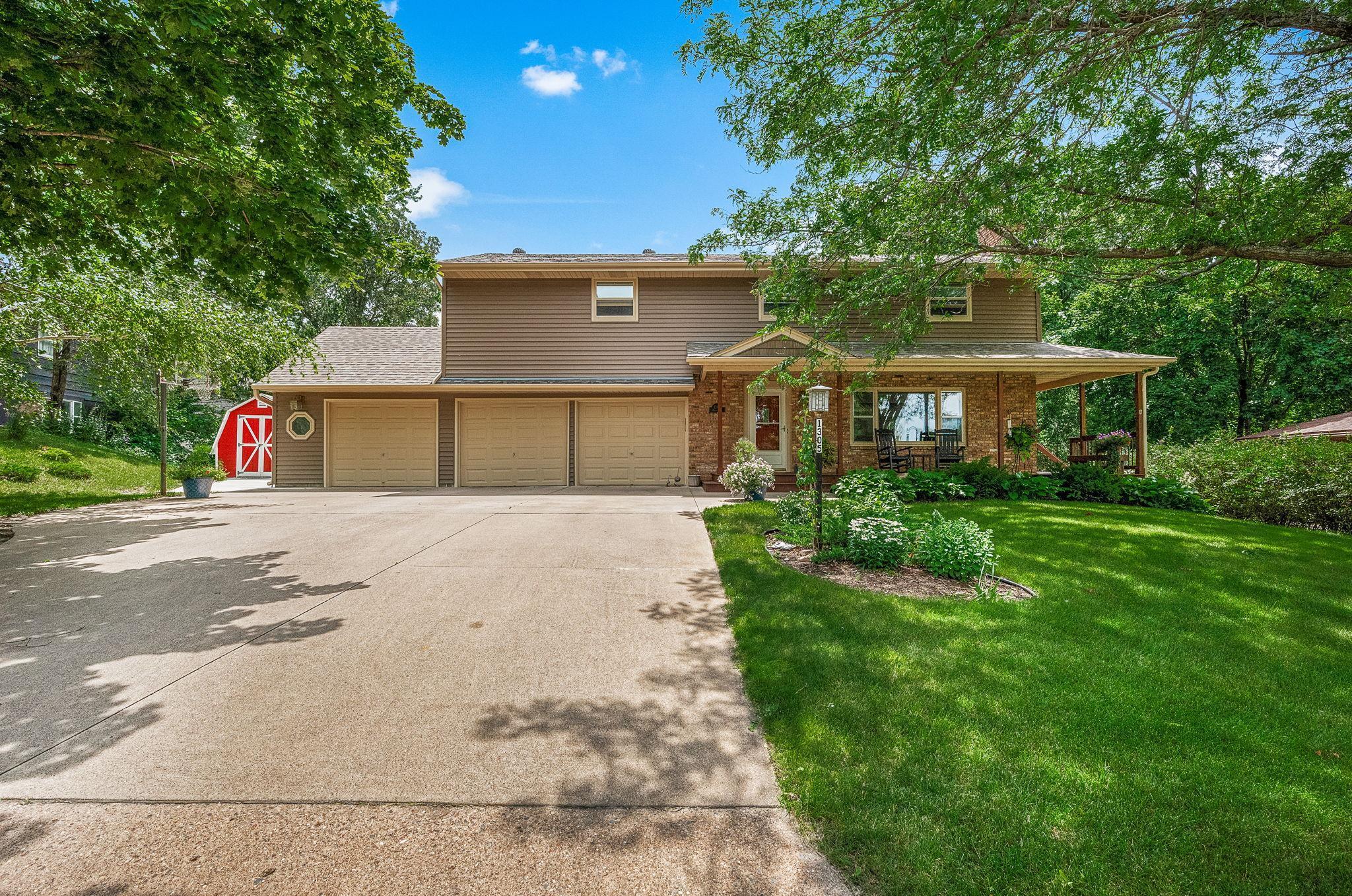1305 ORCHARD DRIVE
1305 Orchard Drive, Burnsville, 55306, MN
-
Price: $500,000
-
Status type: For Sale
-
City: Burnsville
-
Neighborhood: Orchard Manor
Bedrooms: 5
Property Size :3644
-
Listing Agent: NST16256,NST60001
-
Property type : Single Family Residence
-
Zip code: 55306
-
Street: 1305 Orchard Drive
-
Street: 1305 Orchard Drive
Bathrooms: 4
Year: 1963
Listing Brokerage: RE/MAX Results
FEATURES
- Refrigerator
- Microwave
- Dishwasher
- Cooktop
- Water Softener Rented
DETAILS
You will be amazed by all of the beautiful spaces both inside and out of this Burnsville home. Spacious main floor features updated kitchen with plentiful counter and cabinet space, two living areas and huge mudroom with desk and walk in pantry. Spend evenings in the generous screened porch or deck that overlooks the private back yard complete with new fire pit. Hard to find 5 bedrooms on the upper level featuring owner's suite with private bathroom, custom built-ins and walk in closet. 4 additional bedrooms with hardwood floors. Walk-out lower level is complete with additional living space, 1/2 bath and space for a game room, play room or exercise area. This home has been impeccably maintained and will not disappoint!
INTERIOR
Bedrooms: 5
Fin ft² / Living Area: 3644 ft²
Below Ground Living: 1232ft²
Bathrooms: 4
Above Ground Living: 2412ft²
-
Basement Details: Finished, Full, Storage Space, Walkout,
Appliances Included:
-
- Refrigerator
- Microwave
- Dishwasher
- Cooktop
- Water Softener Rented
EXTERIOR
Air Conditioning: Central Air
Garage Spaces: 3
Construction Materials: N/A
Foundation Size: 1260ft²
Unit Amenities:
-
- Kitchen Window
- Deck
- Porch
- Natural Woodwork
- Hardwood Floors
- Ceiling Fan(s)
- Walk-In Closet
- Washer/Dryer Hookup
- Tile Floors
- Primary Bedroom Walk-In Closet
Heating System:
-
- Forced Air
ROOMS
| Main | Size | ft² |
|---|---|---|
| Living Room | 19x11 | 361 ft² |
| Dining Room | 13x14 | 169 ft² |
| Kitchen | 11x14 | 121 ft² |
| Screened Porch | 21x12 | 441 ft² |
| Informal Dining Room | 12x10 | 144 ft² |
| Lower | Size | ft² |
|---|---|---|
| Family Room | 23x11 | 529 ft² |
| Bonus Room | 12x11 | 144 ft² |
| Recreation Room | 25x11 | 625 ft² |
| Upper | Size | ft² |
|---|---|---|
| Bedroom 1 | 11x13 | 121 ft² |
| Bedroom 2 | 11x12 | 121 ft² |
| Bedroom 3 | 9x12 | 81 ft² |
| Bedroom 4 | 10x11 | 100 ft² |
| Bedroom 5 | 9x12 | 81 ft² |
| Walk In Closet | 9x7 | 81 ft² |
LOT
Acres: N/A
Lot Size Dim.: Irregular
Longitude: 44.7294
Latitude: -93.2962
Zoning: Residential-Single Family
FINANCIAL & TAXES
Tax year: 2023
Tax annual amount: $5,782
MISCELLANEOUS
Fuel System: N/A
Sewer System: City Sewer/Connected
Water System: City Water/Connected
ADITIONAL INFORMATION
MLS#: NST7614812
Listing Brokerage: RE/MAX Results

ID: 3123550
Published: July 03, 2024
Last Update: July 03, 2024
Views: 6












































