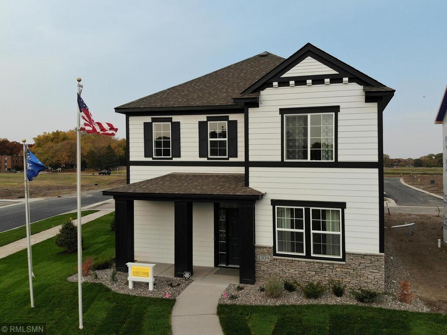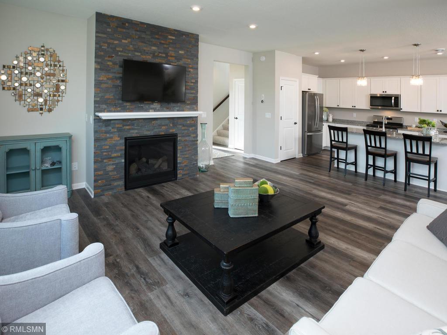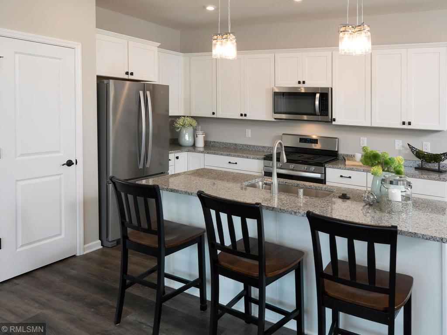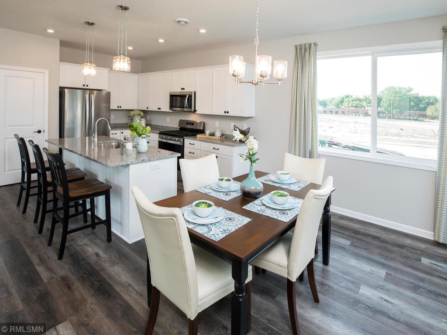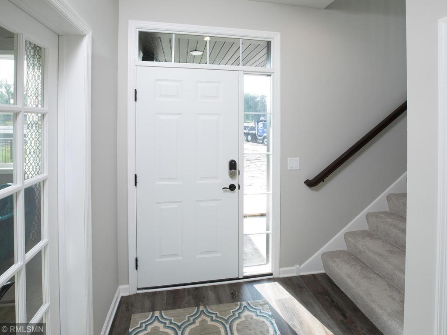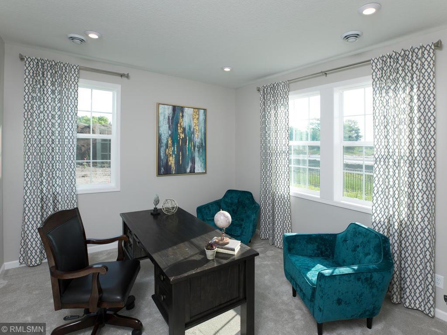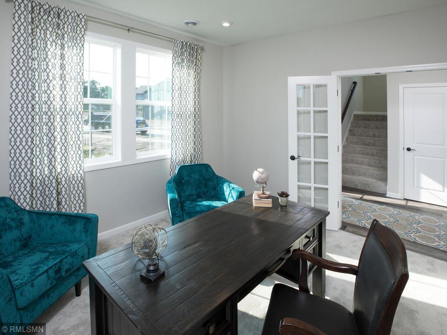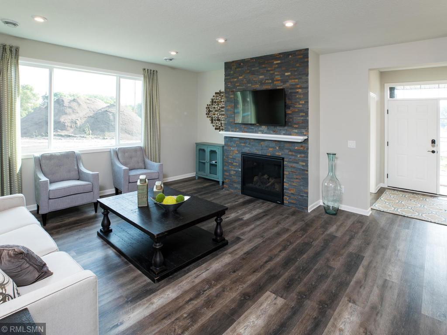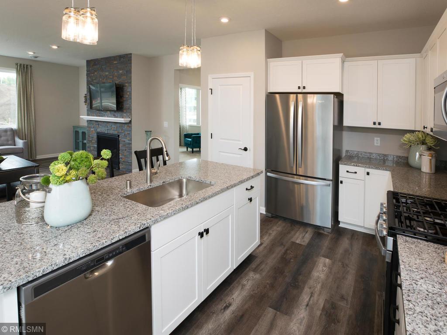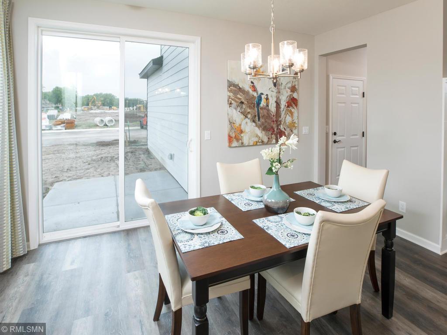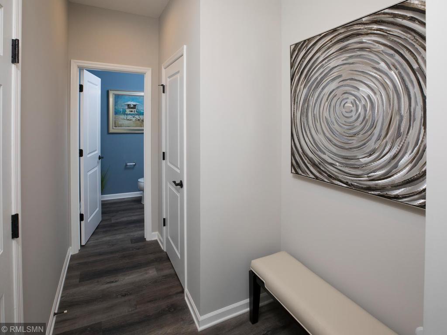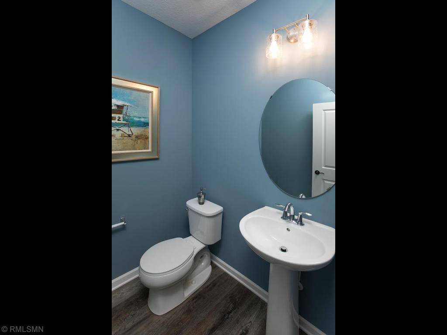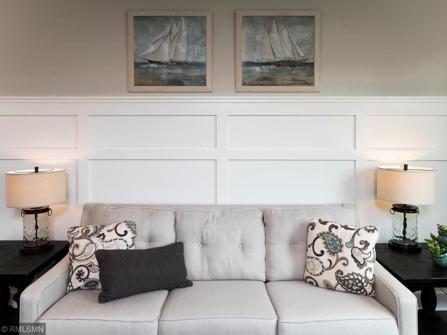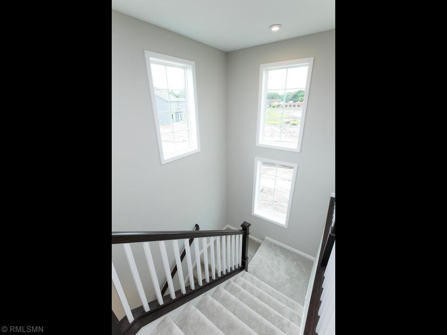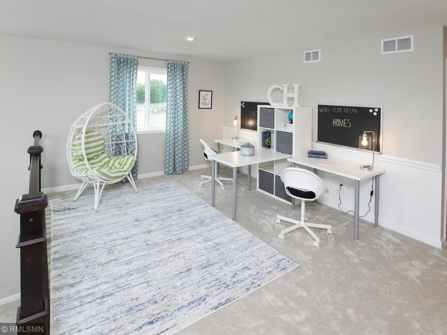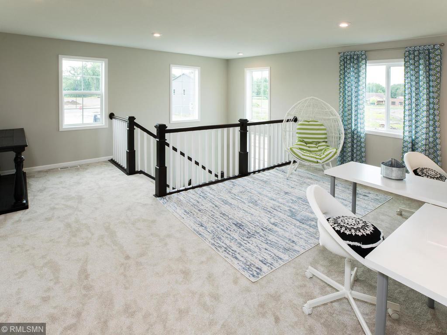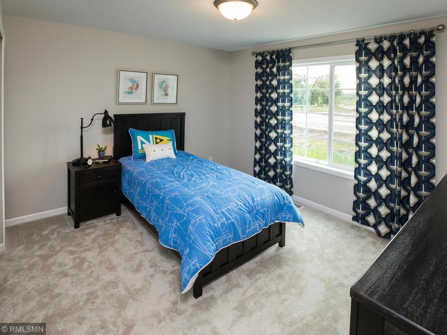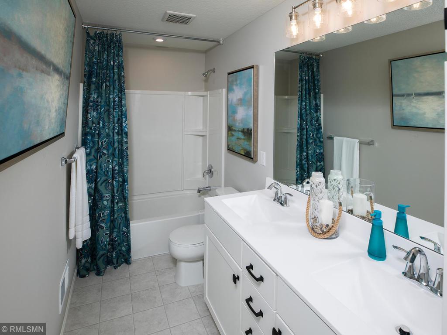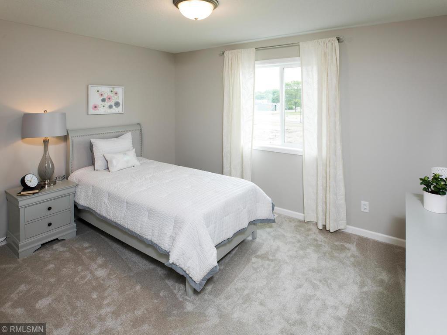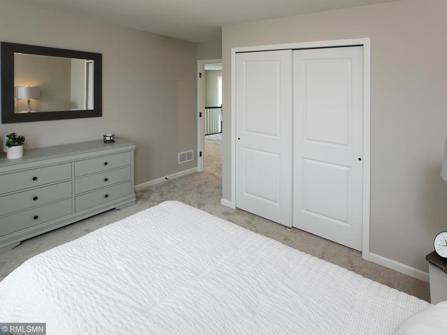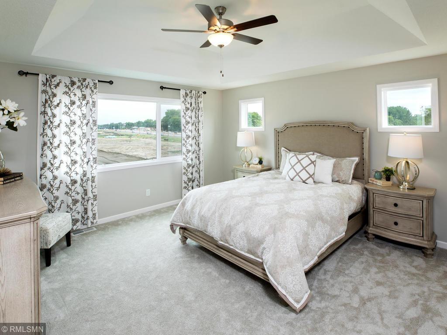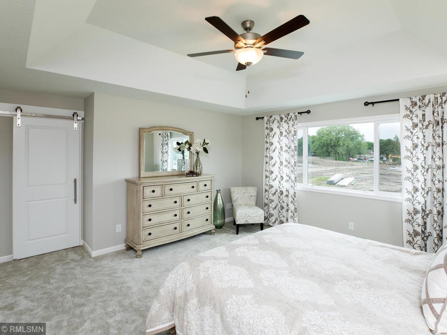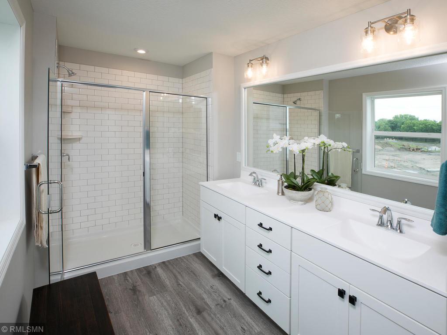1309 100TH AVENUE
1309 100th Avenue, Coon Rapids, 55433, MN
-
Price: $449,900
-
Status type: For Sale
-
City: Coon Rapids
-
Neighborhood: Port Riverwalk
Bedrooms: 3
Property Size :2168
-
Listing Agent: NST14883,NST45230
-
Property type : Single Family Residence
-
Zip code: 55433
-
Street: 1309 100th Avenue
-
Street: 1309 100th Avenue
Bathrooms: 3
Year: 2020
Listing Brokerage: Wright-Sherburne Realty
FEATURES
- Range
- Refrigerator
- Washer
- Dryer
- Microwave
- Dishwasher
- Disposal
DETAILS
This Stoneridge Colonial Court Home floorplan features three bedrooms plus a loft(option to convert loft to 4th bedroom). Open floor plan with Signature Cabinets, large kitchen pantry, kitchen island, stainless steel appliances, granite countertops, gas fireplace w/stone, mainfloor study, smart home equipped, irrigation system, and laundry on upper level by bedrooms. Close to parks and trails and easy access to several different freeways. Previous model home now available!
INTERIOR
Bedrooms: 3
Fin ft² / Living Area: 2168 ft²
Below Ground Living: N/A
Bathrooms: 3
Above Ground Living: 2168ft²
-
Basement Details: Slab,
Appliances Included:
-
- Range
- Refrigerator
- Washer
- Dryer
- Microwave
- Dishwasher
- Disposal
EXTERIOR
Air Conditioning: Central Air
Garage Spaces: 2
Construction Materials: N/A
Foundation Size: 978ft²
Unit Amenities:
-
Heating System:
-
- Forced Air
ROOMS
| Main | Size | ft² |
|---|---|---|
| Living Room | 15.5x16.5 | 253.09 ft² |
| Dining Room | 9x9.5 | 84.75 ft² |
| Kitchen | 9x13 | 81 ft² |
| Study | 11x12 | 121 ft² |
| Upper | Size | ft² |
|---|---|---|
| Bedroom 1 | 14x15 | 196 ft² |
| Bedroom 2 | 10.5x12 | 109.38 ft² |
| Bedroom 3 | 10x12.5 | 124.17 ft² |
| Laundry | 6x5 | 36 ft² |
| Loft | 11x12.5 | 136.58 ft² |
LOT
Acres: N/A
Lot Size Dim.: 47x113x49x110
Longitude: 45.1511
Latitude: -93.3005
Zoning: Residential-Single Family
FINANCIAL & TAXES
Tax year: 2022
Tax annual amount: $3,866
MISCELLANEOUS
Fuel System: N/A
Sewer System: City Sewer/Connected
Water System: City Water/Connected
ADITIONAL INFORMATION
MLS#: NST6230562
Listing Brokerage: Wright-Sherburne Realty

ID: 943469
Published: July 05, 2022
Last Update: July 05, 2022
Views: 85


