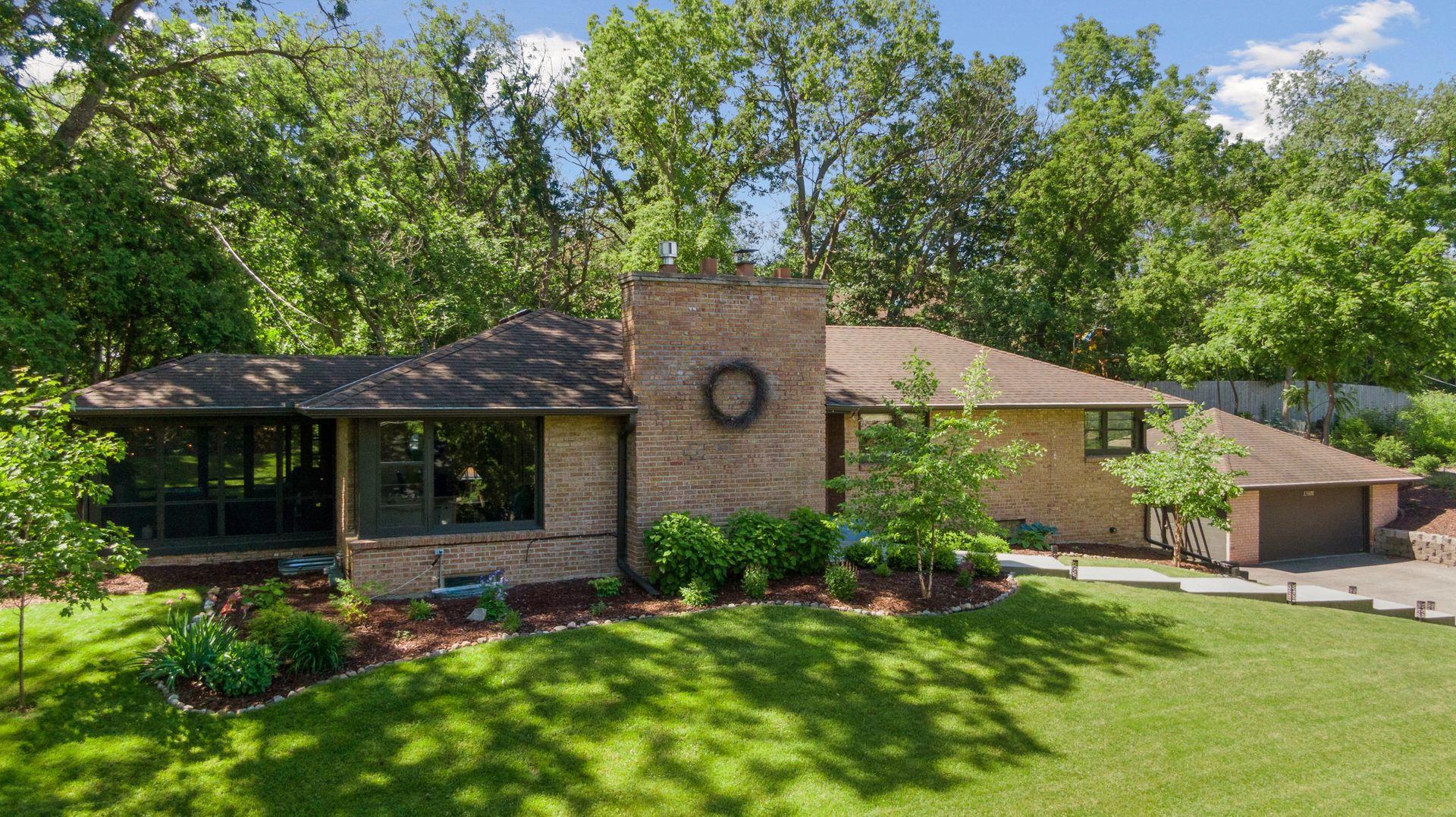13101 SHADY DALE ROAD
13101 Shady Dale Road, Hopkins (Minnetonka), 55343, MN
-
Price: $519,900
-
Status type: For Sale
-
City: Hopkins (Minnetonka)
-
Neighborhood: Auditors Sub 366
Bedrooms: 4
Property Size :2572
-
Listing Agent: NST16651,NST40088
-
Property type : Single Family Residence
-
Zip code: 55343
-
Street: 13101 Shady Dale Road
-
Street: 13101 Shady Dale Road
Bathrooms: 3
Year: 1951
Listing Brokerage: Edina Realty, Inc.
FEATURES
- Range
- Refrigerator
- Washer
- Dryer
- Exhaust Fan
- Dishwasher
- Water Softener Owned
- Disposal
- Cooktop
- Gas Water Heater
DETAILS
Imagine a space that's equal parts Mad Men cool and forward-thinking optimism. That's the essence of a mid-century modern vibe. a perfect blend of style, comfort, and practicality, w/ connection to nature. Welcome to 13101 Shady Dale Rd, loc on a quiet Cul-de-sac in a desirable MTKA loc. This all-brick home is a statement piece that exudes solidity and charm. A sense of seclusion washes over you, enveloped by the tranquil embrace of mature trees and a meticulously maintained landscape. This charming home fea: 4 main floor bdrms, 3/4 BA priv ensuite, lg priv patio, decor gas FP in LR, formal DR, SS Appl, Cherry kit cabinetry, granite CT's, HW floors on the main, LL FR, LL flex room (Exercise/office), Charming 3 season porch, offering a blend of indoor comfort/outdoor connection and seasonal charm. upd include: NEW AC/Furnace/water heater, Gas FP conversion, NEW Attic insulation, egress window, upd LL bath, landscaping/trees. Close to shopping/dining/parks/trails/freeways. Min to DT !!!
INTERIOR
Bedrooms: 4
Fin ft² / Living Area: 2572 ft²
Below Ground Living: 970ft²
Bathrooms: 3
Above Ground Living: 1602ft²
-
Basement Details: Block, Daylight/Lookout Windows, Egress Window(s), Finished, Storage Space, Walkout,
Appliances Included:
-
- Range
- Refrigerator
- Washer
- Dryer
- Exhaust Fan
- Dishwasher
- Water Softener Owned
- Disposal
- Cooktop
- Gas Water Heater
EXTERIOR
Air Conditioning: Central Air
Garage Spaces: 2
Construction Materials: N/A
Foundation Size: 1456ft²
Unit Amenities:
-
- Patio
- Kitchen Window
- Porch
- Natural Woodwork
- Hardwood Floors
- Ceiling Fan(s)
- Washer/Dryer Hookup
- Tile Floors
- Main Floor Primary Bedroom
Heating System:
-
- Forced Air
- Fireplace(s)
ROOMS
| Main | Size | ft² |
|---|---|---|
| Living Room | 22x13 | 484 ft² |
| Dining Room | 10x7 | 100 ft² |
| Kitchen | 17x13 | 289 ft² |
| Bedroom 1 | 16x12 | 256 ft² |
| Bedroom 2 | 13x11 | 169 ft² |
| Bedroom 3 | 15x9 | 225 ft² |
| Bedroom 4 | 10x10 | 100 ft² |
| Screened Porch | 12x10 | 144 ft² |
| Patio | 13x11 | 169 ft² |
| Foyer | 7x5 | 49 ft² |
| Lower | Size | ft² |
|---|---|---|
| Family Room | 23x16 | 529 ft² |
| Recreation Room | 22x13 | 484 ft² |
LOT
Acres: N/A
Lot Size Dim.: 56x26
Longitude: 44.9224
Latitude: -93.4464
Zoning: Residential-Single Family
FINANCIAL & TAXES
Tax year: 2024
Tax annual amount: $5,869
MISCELLANEOUS
Fuel System: N/A
Sewer System: City Sewer/Connected
Water System: City Water/Connected
ADITIONAL INFORMATION
MLS#: NST7603836
Listing Brokerage: Edina Realty, Inc.

ID: 3047069
Published: June 14, 2024
Last Update: June 14, 2024
Views: 10






































































