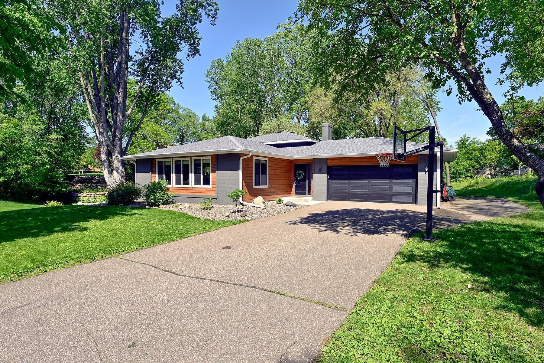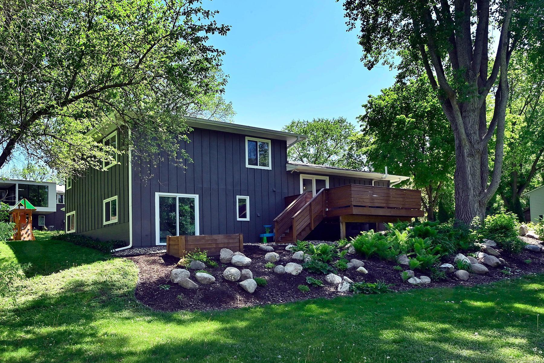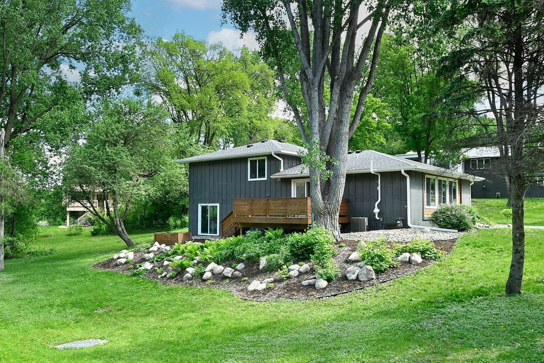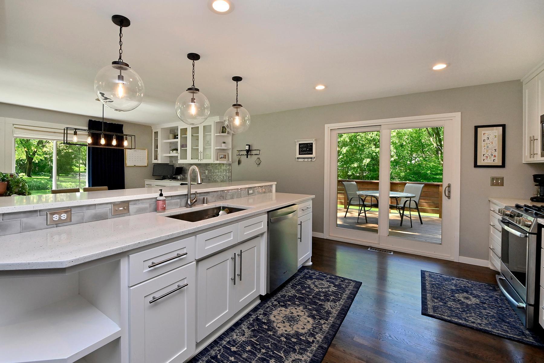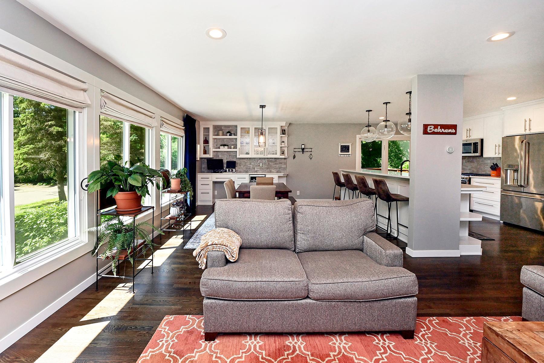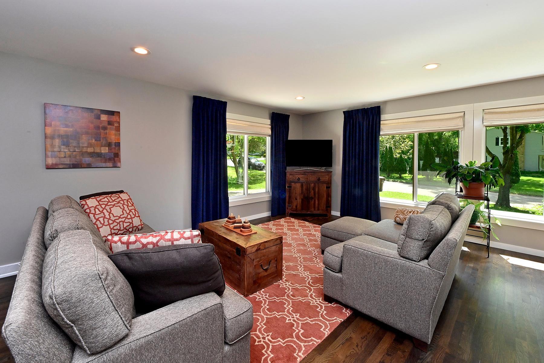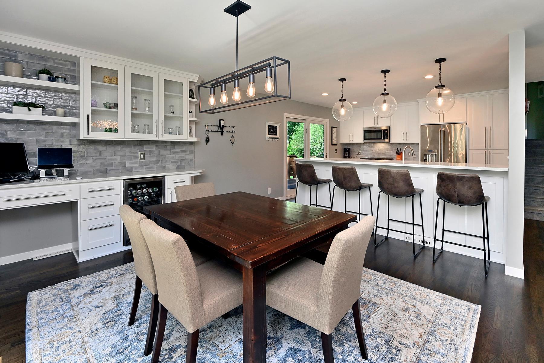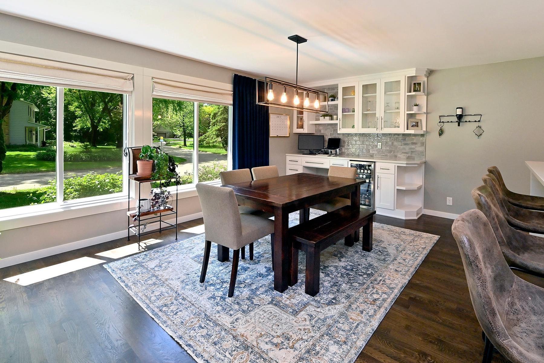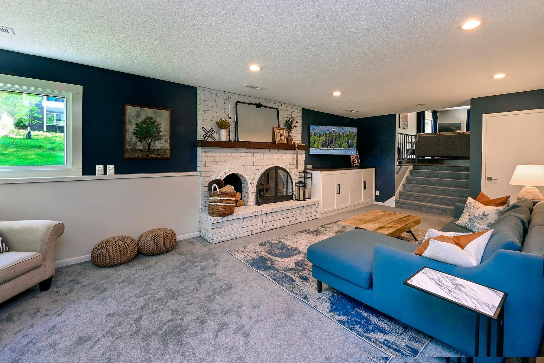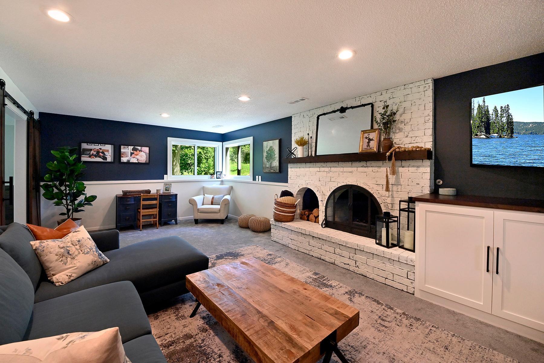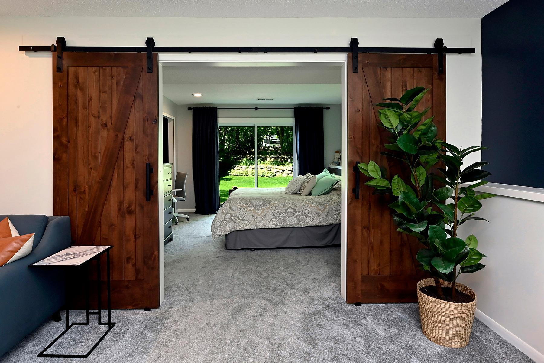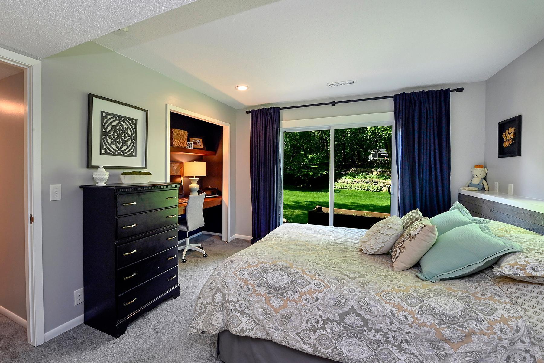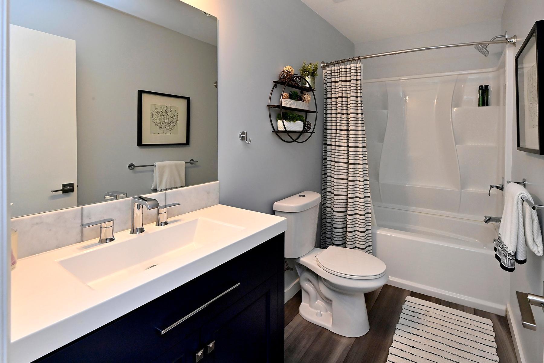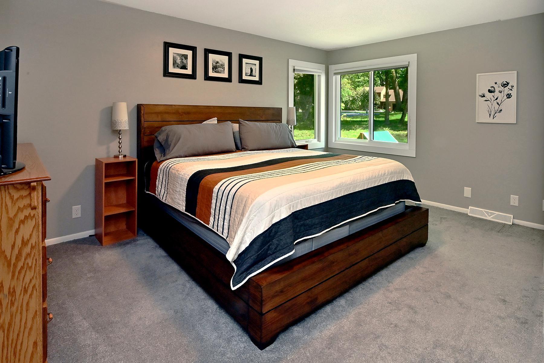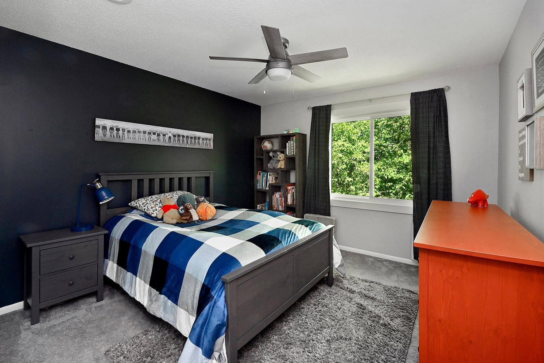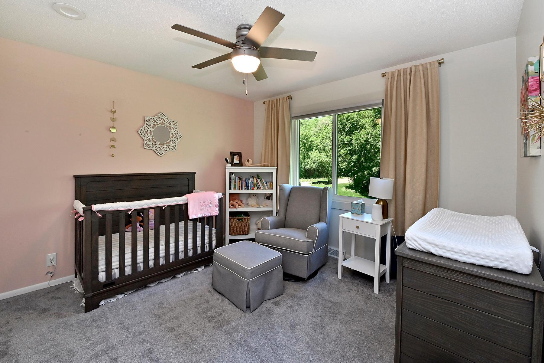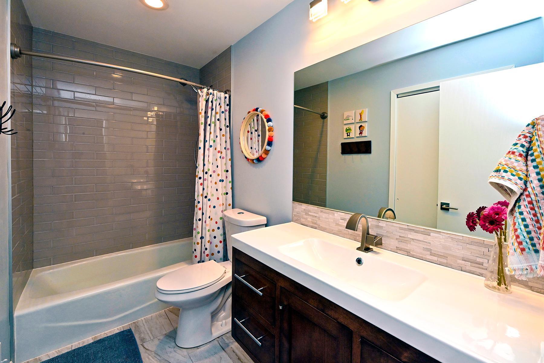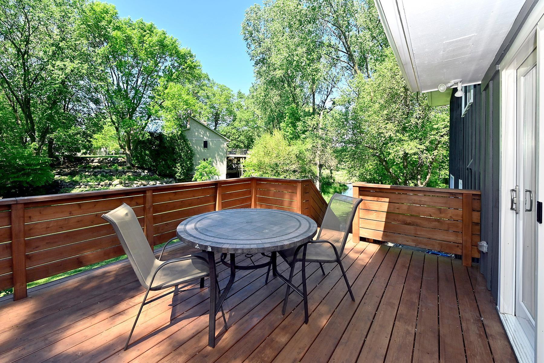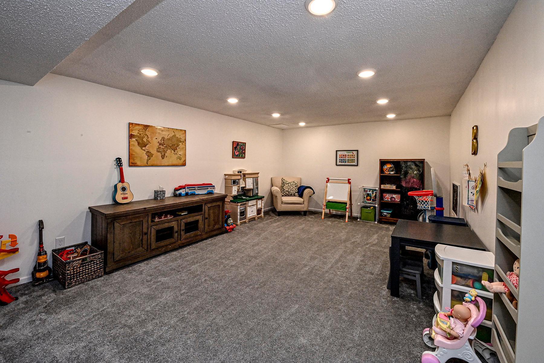13104 SHEFFIELD CURVE
13104 Sheffield Curve, Minnetonka, 55305, MN
-
Price: $650,000
-
Status type: For Sale
-
City: Minnetonka
-
Neighborhood: Preston Woods 2nd Add
Bedrooms: 4
Property Size :2948
-
Listing Agent: NST16633,NST54142
-
Property type : Single Family Residence
-
Zip code: 55305
-
Street: 13104 Sheffield Curve
-
Street: 13104 Sheffield Curve
Bathrooms: 3
Year: 1977
Listing Brokerage: Coldwell Banker Burnet
FEATURES
- Range
- Refrigerator
- Washer
- Dryer
- Microwave
- Exhaust Fan
- Dishwasher
- Water Softener Owned
- Disposal
- Freezer
- Cooktop
- Central Vacuum
DETAILS
This completely renovated home has all that buyers are looking for. With sophisticated touches, open sun filled floor plan, beautiful hardwood floors and a gourmet kitchen. 3 bedrooms on one level and plenty of spaces to use as office or amusement rooms. All of this on a large private lot in a guiet neighborhood close to Ridgedale and easy access to Minneapolis.
INTERIOR
Bedrooms: 4
Fin ft² / Living Area: 2948 ft²
Below Ground Living: 1335ft²
Bathrooms: 3
Above Ground Living: 1613ft²
-
Basement Details: Walkout, Full, Finished, Storage Space,
Appliances Included:
-
- Range
- Refrigerator
- Washer
- Dryer
- Microwave
- Exhaust Fan
- Dishwasher
- Water Softener Owned
- Disposal
- Freezer
- Cooktop
- Central Vacuum
EXTERIOR
Air Conditioning: Central Air
Garage Spaces: 2
Construction Materials: N/A
Foundation Size: 1516ft²
Unit Amenities:
-
- Patio
- Kitchen Window
- Deck
- Hardwood Floors
- Walk-In Closet
- Paneled Doors
- Skylight
- Kitchen Center Island
- Tile Floors
Heating System:
-
- Forced Air
ROOMS
| Main | Size | ft² |
|---|---|---|
| Living Room | 18x13 | 324 ft² |
| Dining Room | 12x13 | 144 ft² |
| Kitchen | 13x12 | 169 ft² |
| Deck | 16x12 | 256 ft² |
| Lower | Size | ft² |
|---|---|---|
| Family Room | 25.5x13.5 | 341.01 ft² |
| Bedroom 4 | 13.5x12 | 181.13 ft² |
| Upper | Size | ft² |
|---|---|---|
| Bedroom 1 | 11.5x15.5 | 176.01 ft² |
| Bedroom 2 | 11.5x12 | 131.29 ft² |
| Bedroom 3 | 11x13 | 121 ft² |
| Basement | Size | ft² |
|---|---|---|
| Amusement Room | 13x24.5 | 317.42 ft² |
| Utility Room | 12x24 | 144 ft² |
LOT
Acres: N/A
Lot Size Dim.: 130x171x90x173
Longitude: 44.9526
Latitude: -93.4455
Zoning: Residential-Single Family
FINANCIAL & TAXES
Tax year: 2022
Tax annual amount: $6,766
MISCELLANEOUS
Fuel System: N/A
Sewer System: City Sewer/Connected
Water System: City Water/Connected
ADITIONAL INFORMATION
MLS#: NST6205272
Listing Brokerage: Coldwell Banker Burnet

ID: 790868
Published: December 31, 1969
Last Update: June 03, 2022
Views: 70


