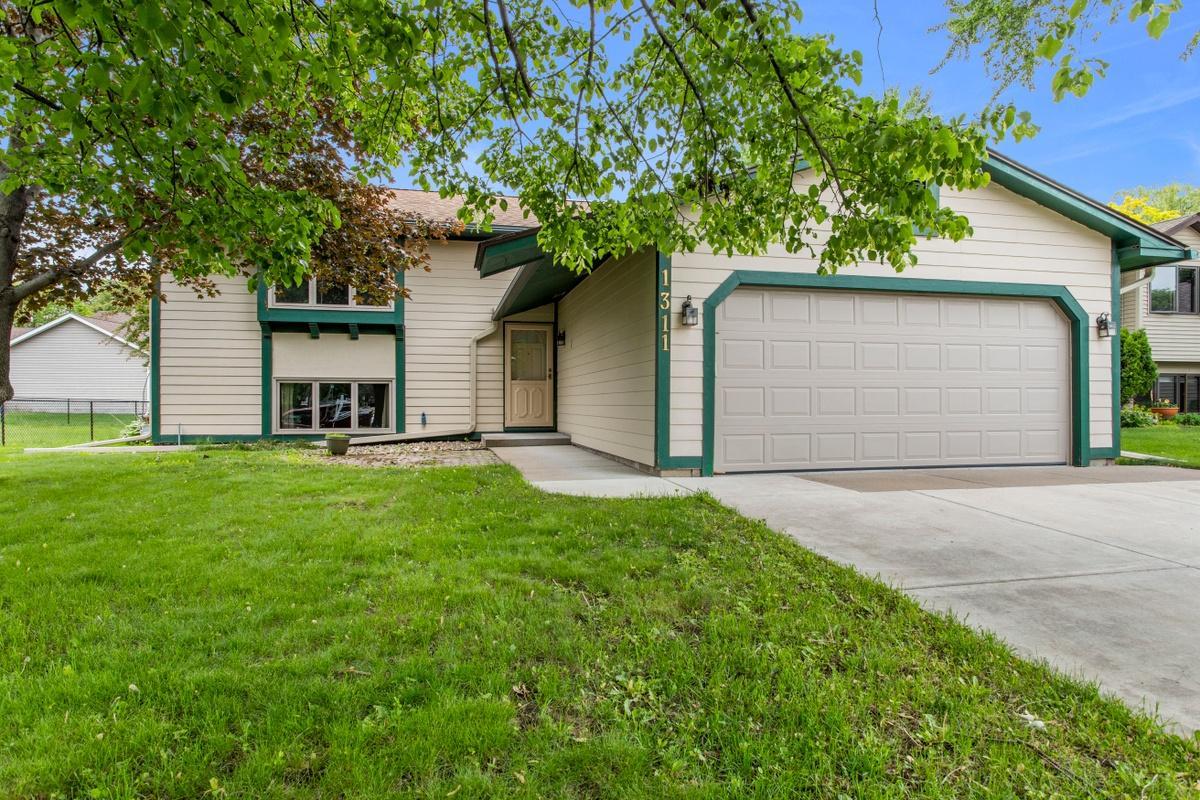1311 BRIDLE PATH LANE
1311 Bridle Path Lane, Woodbury, 55125, MN
-
Price: $344,900
-
Status type: For Sale
-
City: Woodbury
-
Neighborhood: Carriage Farms 1st Add
Bedrooms: 4
Property Size :1972
-
Listing Agent: NST16593,NST51606
-
Property type : Single Family Residence
-
Zip code: 55125
-
Street: 1311 Bridle Path Lane
-
Street: 1311 Bridle Path Lane
Bathrooms: 2
Year: 1988
Listing Brokerage: RE/MAX Results
FEATURES
- Range
- Exhaust Fan
- Dishwasher
- Water Softener Owned
DETAILS
Solid, Season's Park home located in the heart of Woodbury with blank canvas awaits your finishing touches! This 4 bed 2 bath with 3 season porch has James Hardi & fiber board siding, Leaf Guard gutters, Andersen Renewal Windows & updated front and garage service doors. Spacious kitchen with vaulted ceilings, breakfast nook area, ceramic tiled backsplash, center island, pull-out drawers & lazy Susan. Living room with vaulted ceilings & gleaming Brazilian Cherry engineered hardwood flooring and large picture window overlooking your deck and backyard. Three season porch with knotty pine walls and ceiling, recessed lighting, ceiling fan & updated patio door. Owner's suite with Brazilian Koa engineered hardwood flooring, walk-though full bath & large walk-in closet. Large master walk-through bathroom with double vanity, dual sinks and separate tub & shower. Lower level with large family room with built-in entertainment center & surround sound, two large bedrooms & 3/4 bath! Welcome home!
INTERIOR
Bedrooms: 4
Fin ft² / Living Area: 1972 ft²
Below Ground Living: 860ft²
Bathrooms: 2
Above Ground Living: 1112ft²
-
Basement Details: Full, Finished, Daylight/Lookout Windows, Egress Window(s),
Appliances Included:
-
- Range
- Exhaust Fan
- Dishwasher
- Water Softener Owned
EXTERIOR
Air Conditioning: Central Air
Garage Spaces: 2
Construction Materials: N/A
Foundation Size: 1092ft²
Unit Amenities:
-
- Kitchen Window
- Deck
- Natural Woodwork
- Hardwood Floors
- Walk-In Closet
- Vaulted Ceiling(s)
- Washer/Dryer Hookup
- Kitchen Center Island
Heating System:
-
- Forced Air
ROOMS
| Main | Size | ft² |
|---|---|---|
| Living Room | 21 x 15 | 441 ft² |
| Dining Room | 15 x 14 | 225 ft² |
| Kitchen | 15 x 14 | 225 ft² |
| Bedroom 1 | 15 x 11 | 225 ft² |
| Bedroom 2 | 12 x 10 | 144 ft² |
| Three Season Porch | 13 x 11 | 169 ft² |
| Deck | 18 x 10 | 324 ft² |
| Foyer | 7 x 4 | 49 ft² |
| Lower | Size | ft² |
|---|---|---|
| Family Room | 21 x 14 | 441 ft² |
| Bedroom 3 | 14 x 11 | 196 ft² |
| Bedroom 4 | 16 x 10 | 256 ft² |
| Utility Room | 13 x 11 | 169 ft² |
LOT
Acres: N/A
Lot Size Dim.: 49 x 144
Longitude: 44.9296
Latitude: -92.9284
Zoning: Residential-Single Family
FINANCIAL & TAXES
Tax year: 2021
Tax annual amount: $3,973
MISCELLANEOUS
Fuel System: N/A
Sewer System: City Sewer/Connected
Water System: City Water/Connected
ADITIONAL INFORMATION
MLS#: NST6203200
Listing Brokerage: RE/MAX Results

ID: 833958
Published: June 10, 2022
Last Update: June 10, 2022
Views: 82






