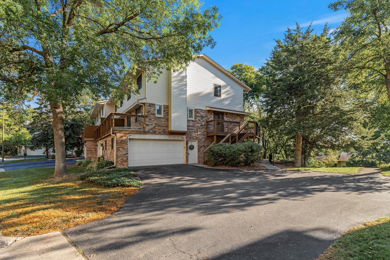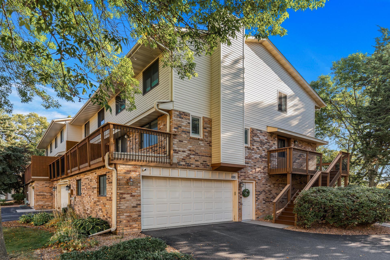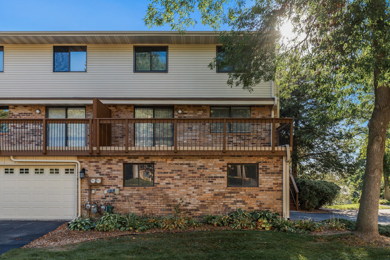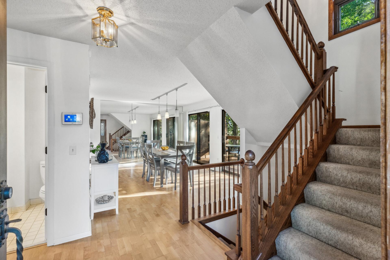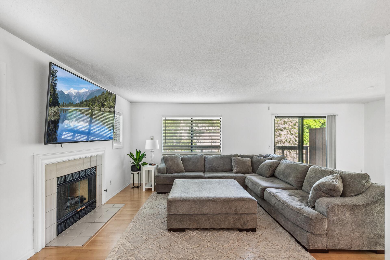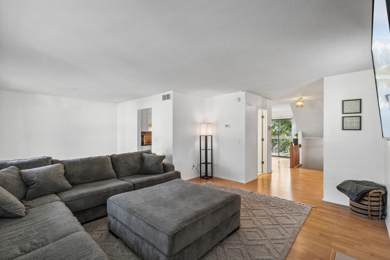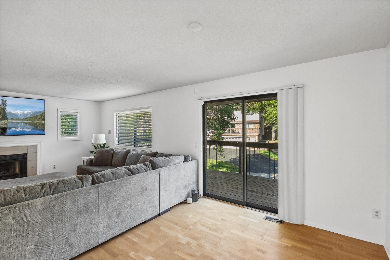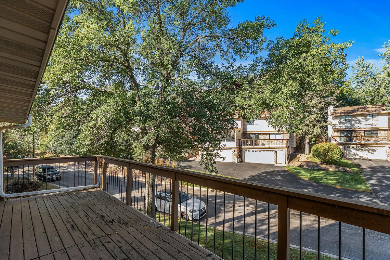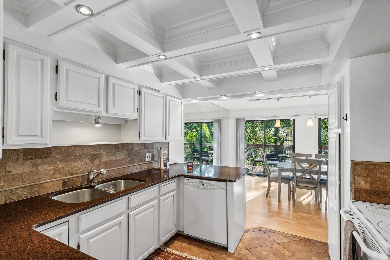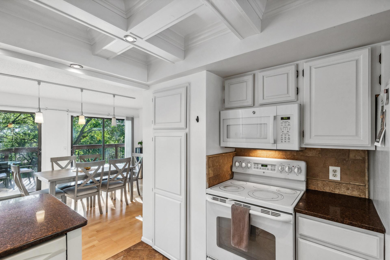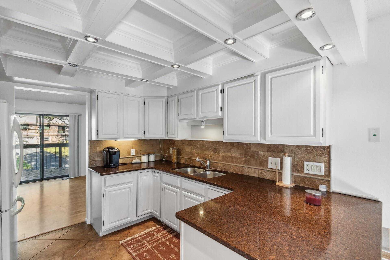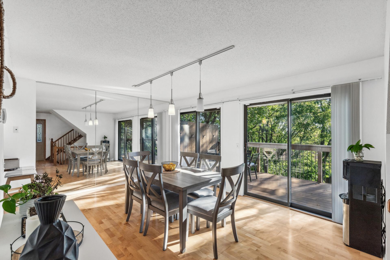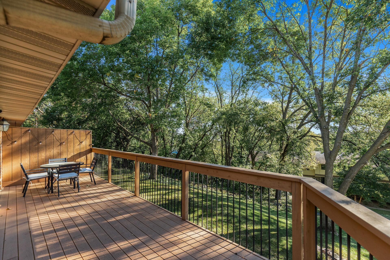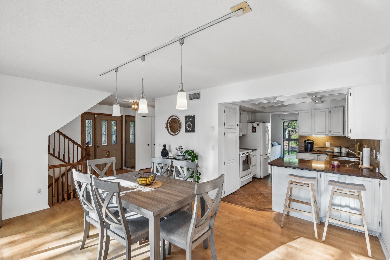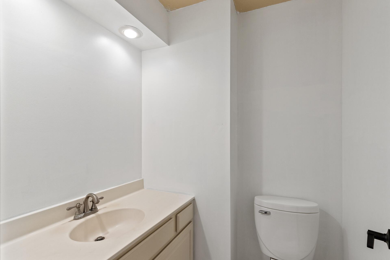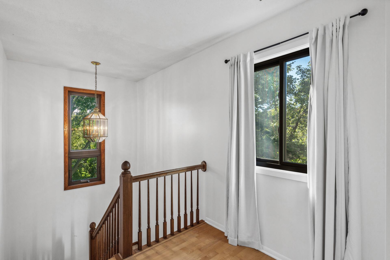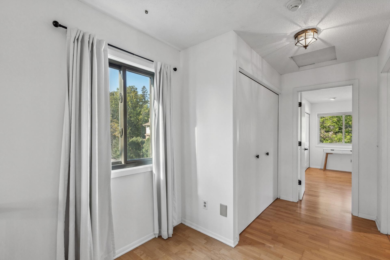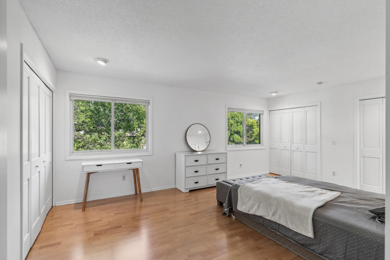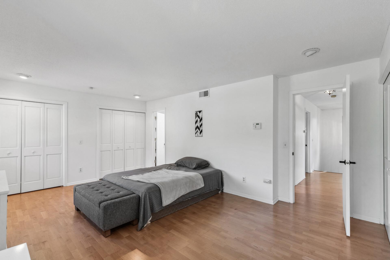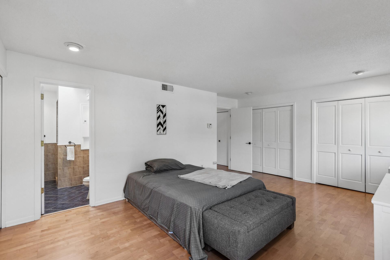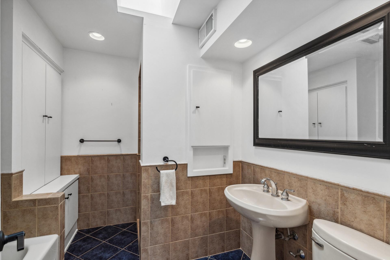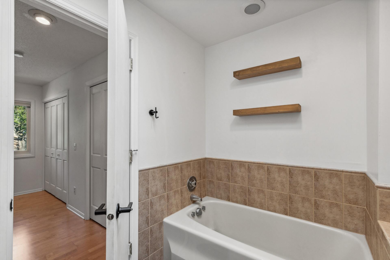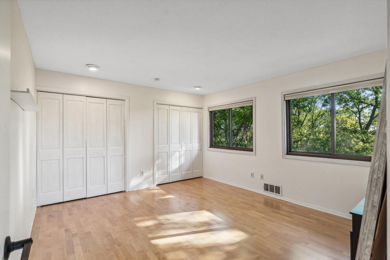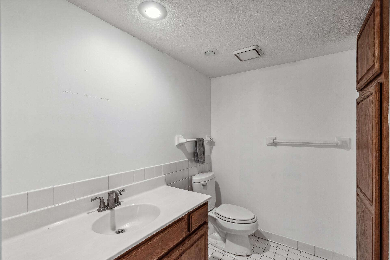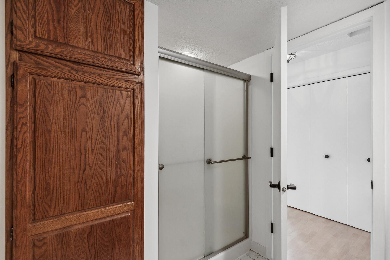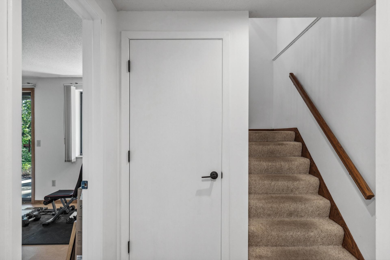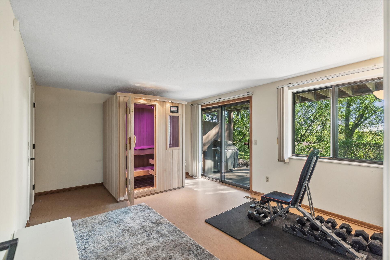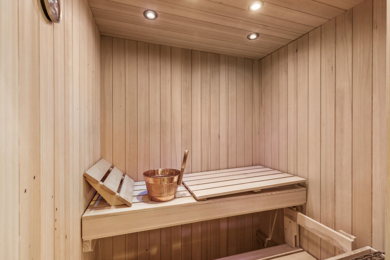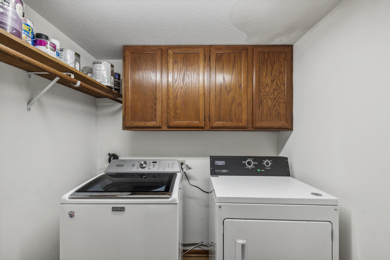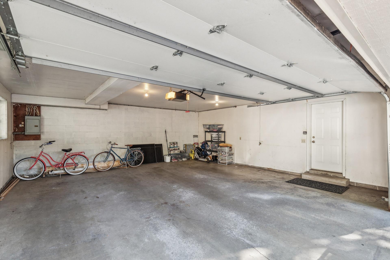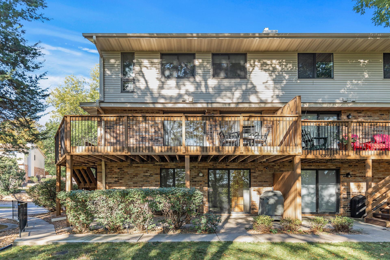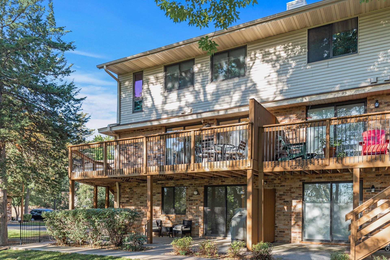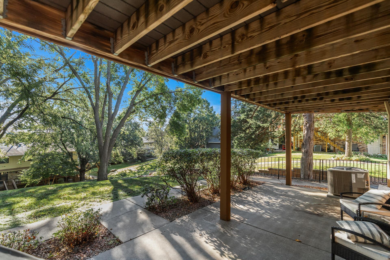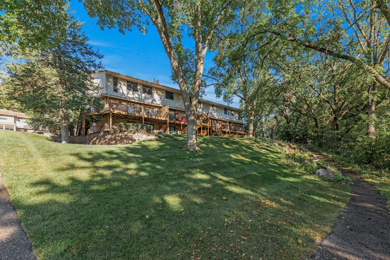1311 WESTWOOD HILLS ROAD
1311 Westwood Hills Road, Minneapolis (Saint Louis Park), 55426, MN
-
Price: $363,000
-
Status type: For Sale
-
Neighborhood: Skyehill Twnhms
Bedrooms: 3
Property Size :2222
-
Listing Agent: NST26244,NST109456
-
Property type : Townhouse Side x Side
-
Zip code: 55426
-
Street: 1311 Westwood Hills Road
-
Street: 1311 Westwood Hills Road
Bathrooms: 3
Year: 1982
Listing Brokerage: Realty Group, Inc.-Apple Valley
FEATURES
- Range
- Refrigerator
- Washer
- Dryer
- Microwave
- Exhaust Fan
- Dishwasher
- Water Softener Owned
- Disposal
DETAILS
This bright and airy end-unit townhouse offers a well-maintained and thoughtfully updated living space, featuring 3 bedrooms and 3 bathrooms. Its exceptional layout, complemented by south-facing exposure, ensures abundant natural light throughout the home. With both east and west-facing decks, you can enjoy picturesque sunrises and sunsets. The home boasts eco-friendly upgrades, including high-end Swedish low-VOC engineered hardwood floors on the main and upper levels. The lower-level bedroom, currently utilized as a home gym and wellness studio with a spectacular sauna and offers flexibility for various lifestyle needs. Additional highlights include installed Anderson Renewal windows on the upper level, in-floor heating in the kitchen, and a spacious two-car garage. Located in a prime area, you're just 10 minutes from downtown with partial skyline views from the east deck. Shopping and dining options in the West End are moments away, and the serene Westwood Nature Center is just steps from your door. Nestled in a peaceful neighborhood, this property offers a no-rentals policy, ensuring a quiet and welcoming community ambiance.
INTERIOR
Bedrooms: 3
Fin ft² / Living Area: 2222 ft²
Below Ground Living: 476ft²
Bathrooms: 3
Above Ground Living: 1746ft²
-
Basement Details: Daylight/Lookout Windows, Finished, Full, Walkout,
Appliances Included:
-
- Range
- Refrigerator
- Washer
- Dryer
- Microwave
- Exhaust Fan
- Dishwasher
- Water Softener Owned
- Disposal
EXTERIOR
Air Conditioning: Central Air
Garage Spaces: 2
Construction Materials: N/A
Foundation Size: 1026ft²
Unit Amenities:
-
- Deck
- Natural Woodwork
- Hardwood Floors
- Vaulted Ceiling(s)
- Washer/Dryer Hookup
- In-Ground Sprinkler
- Paneled Doors
- Panoramic View
- Skylight
- Tile Floors
Heating System:
-
- Forced Air
ROOMS
| Main | Size | ft² |
|---|---|---|
| Living Room | 25x15.9 | 393.75 ft² |
| Dining Room | 15.6x11.8 | 180.83 ft² |
| Kitchen | 10.3x10 | 105.58 ft² |
| Deck | 27x8.1 | 218.25 ft² |
| Deck | 24x7.9 | 186 ft² |
| Upper | Size | ft² |
|---|---|---|
| Bedroom 1 | 18.5x13.1 | 240.95 ft² |
| Bedroom 2 | 13.8x12.3 | 167.42 ft² |
| Lower | Size | ft² |
|---|---|---|
| Bedroom 3 | 15.6x12 | 241.8 ft² |
| Mud Room | 18x6.10 | 123 ft² |
LOT
Acres: N/A
Lot Size Dim.: TBD
Longitude: 44.97
Latitude: -93.3815
Zoning: Residential-Single Family
FINANCIAL & TAXES
Tax year: 2024
Tax annual amount: $3,902
MISCELLANEOUS
Fuel System: N/A
Sewer System: City Sewer/Connected
Water System: City Water/Connected
ADITIONAL INFORMATION
MLS#: NST7654417
Listing Brokerage: Realty Group, Inc.-Apple Valley

ID: 3434759
Published: September 26, 2024
Last Update: September 26, 2024
Views: 29


