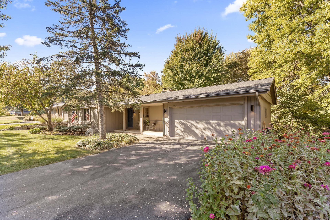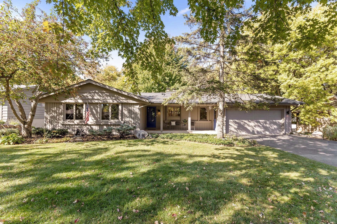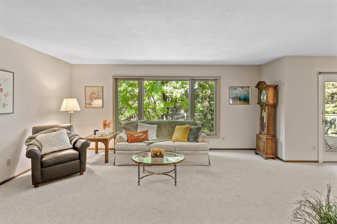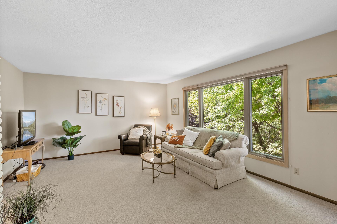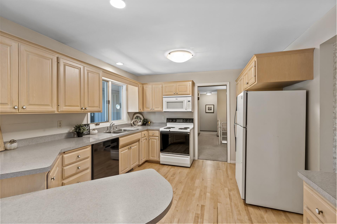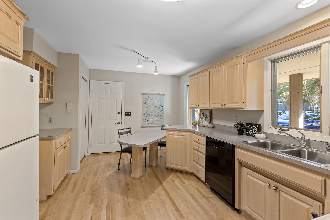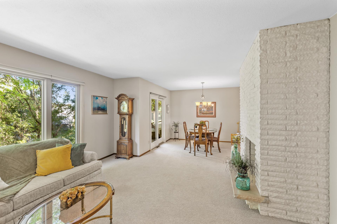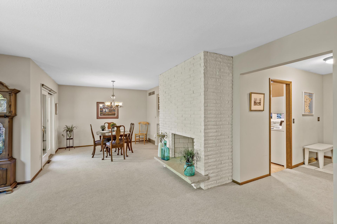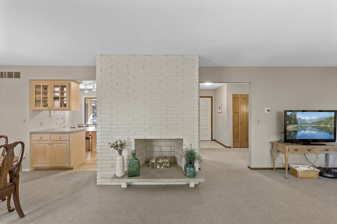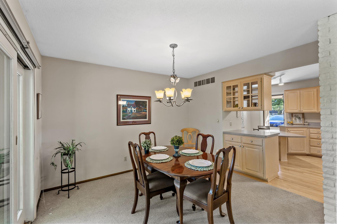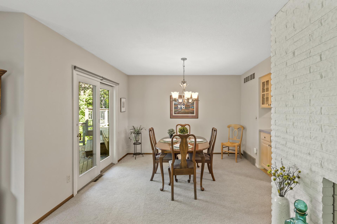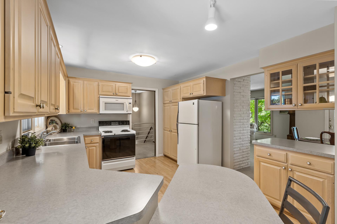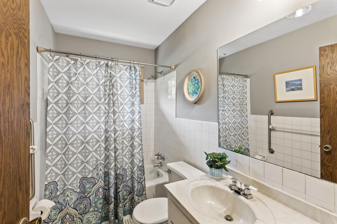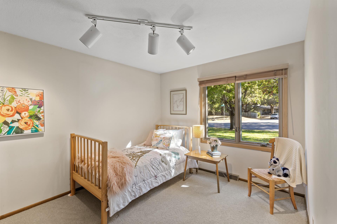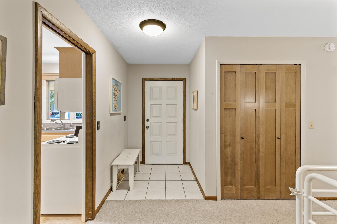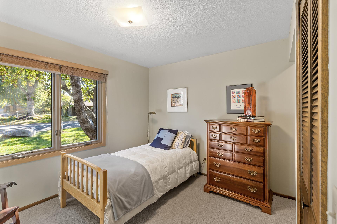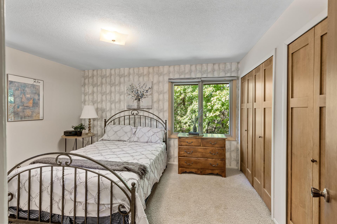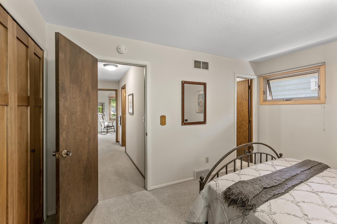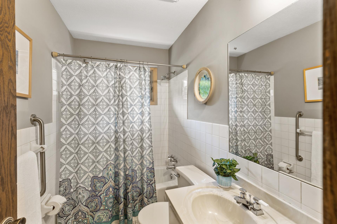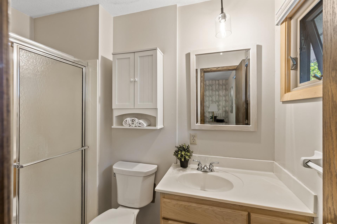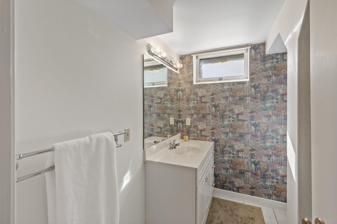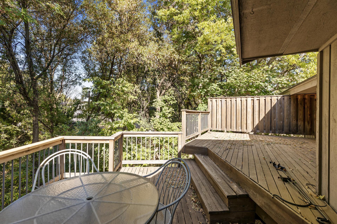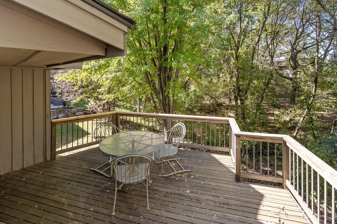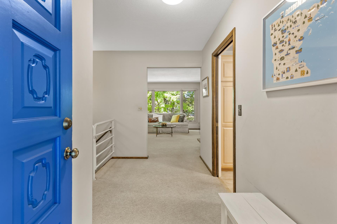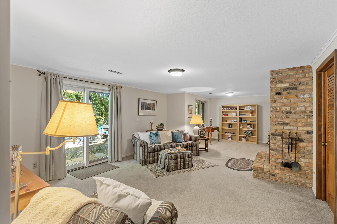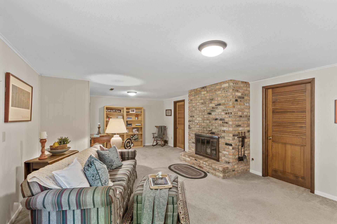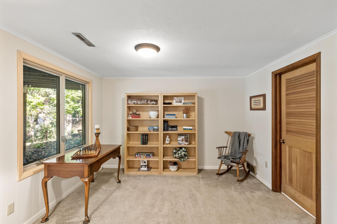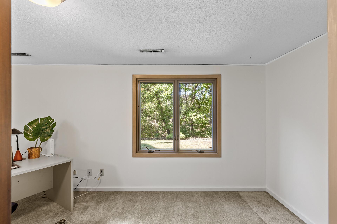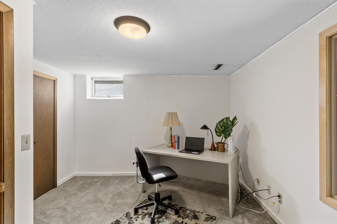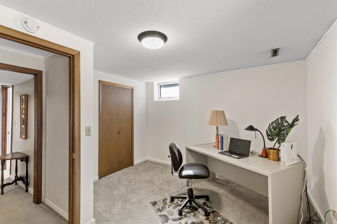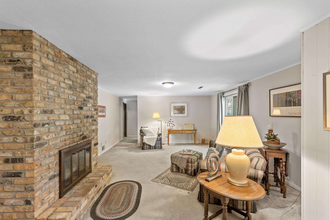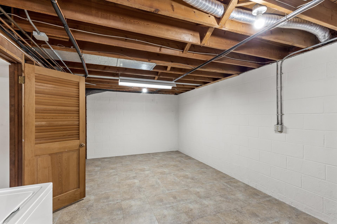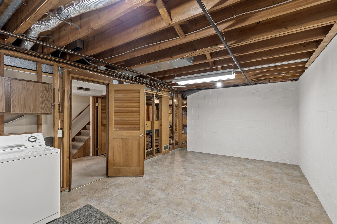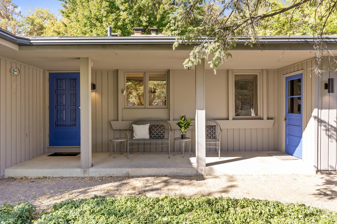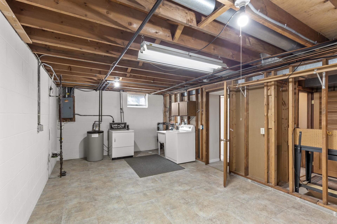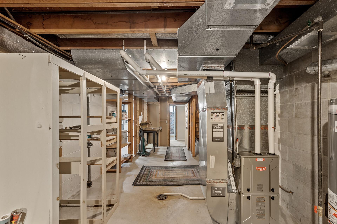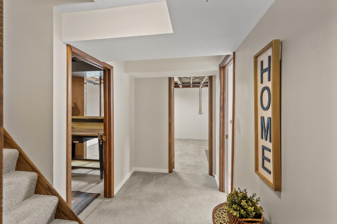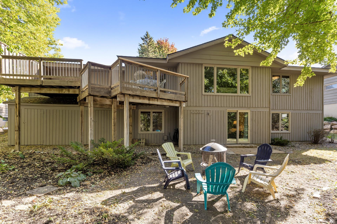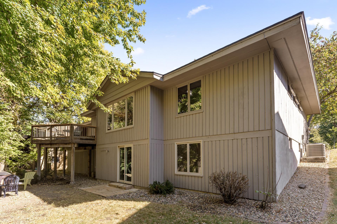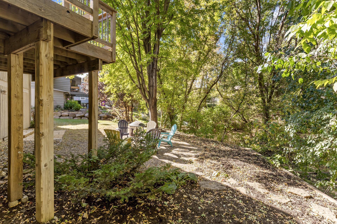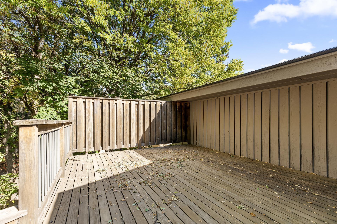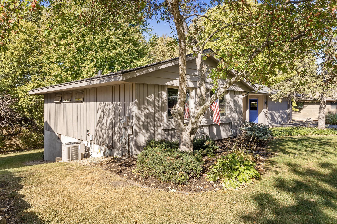13112 PLEASANT PLACE
13112 Pleasant Place, Burnsville, 55337, MN
-
Price: $399,000
-
Status type: For Sale
-
City: Burnsville
-
Neighborhood: Kelly Heights 4th Add
Bedrooms: 4
Property Size :2161
-
Listing Agent: NST48910,NST97925
-
Property type : Single Family Residence
-
Zip code: 55337
-
Street: 13112 Pleasant Place
-
Street: 13112 Pleasant Place
Bathrooms: 3
Year: 1970
Listing Brokerage: Prandium Group Real Estate
FEATURES
- Range
- Refrigerator
- Microwave
- Dishwasher
- Water Softener Owned
- Disposal
- Gas Water Heater
DETAILS
You can feel the care that’s been put into this home, making it a wonderful place for new memories. As a one owner home, this property has been taken care of extremely well. Situated in a serene residential street in the heart of Burnsville, this walk out rambler is ready for its next chapter. Quality upgraded windows let in lots of natural light throughout the home. The entire exterior had a fresh coating of paint in Sept and the driveway was professionally sealed in Oct. Gleaming hardwood floors shine in the kitchen, and new lighting updates accent the baths and hallways. Great to have a 3/4 master bath in your bedroom. The main floor features 3 beds on one level with plenty of closet space. Step out to the 2- tiered deck from the dining room & view the wooded yard. Enjoy the expansive walk out Lower level, with an open family room, a 4th bed, and nice 3/4 bath. Bring a game table, and make use of all the floor space or add equity by finishing the space to suit your needs. Solid mechanicals, lots of storage, loving care, and a craftsman build from days gone by. This house is full of potential, and possibilities to make it your own. Come check it out soon as it is ready for closing.
INTERIOR
Bedrooms: 4
Fin ft² / Living Area: 2161 ft²
Below Ground Living: 795ft²
Bathrooms: 3
Above Ground Living: 1366ft²
-
Basement Details: Block, Daylight/Lookout Windows, Egress Window(s), Finished, Full, Tile Shower, Walkout,
Appliances Included:
-
- Range
- Refrigerator
- Microwave
- Dishwasher
- Water Softener Owned
- Disposal
- Gas Water Heater
EXTERIOR
Air Conditioning: Central Air
Garage Spaces: 2
Construction Materials: N/A
Foundation Size: 1366ft²
Unit Amenities:
-
Heating System:
-
- Forced Air
- Fireplace(s)
ROOMS
| Main | Size | ft² |
|---|---|---|
| Kitchen | 10x16 | 100 ft² |
| Dining Room | 11x11 | 121 ft² |
| Living Room | 17.6x14 | 308 ft² |
| Bedroom 1 | 12x13 | 144 ft² |
| Bedroom 2 | 10x13 | 100 ft² |
| Bedroom 3 | 10x10 | 100 ft² |
| Foyer | 11.6x11 | 133.4 ft² |
| Deck | 16x12 | 256 ft² |
| Deck | 17x9 | 289 ft² |
| Lower | Size | ft² |
|---|---|---|
| Bonus Room | 12x21 | 144 ft² |
| Bedroom 4 | 11x12 | 121 ft² |
| Family Room | 27.8x14 | 769.13 ft² |
| Storage | 29x11 | 841 ft² |
LOT
Acres: N/A
Lot Size Dim.: 136x86x141x86
Longitude: 44.7659
Latitude: -93.2838
Zoning: Residential-Single Family
FINANCIAL & TAXES
Tax year: 2024
Tax annual amount: $4,188
MISCELLANEOUS
Fuel System: N/A
Sewer System: City Sewer/Connected
Water System: City Water/Connected
ADITIONAL INFORMATION
MLS#: NST7654815
Listing Brokerage: Prandium Group Real Estate

ID: 3444584
Published: October 09, 2024
Last Update: October 09, 2024
Views: 27


