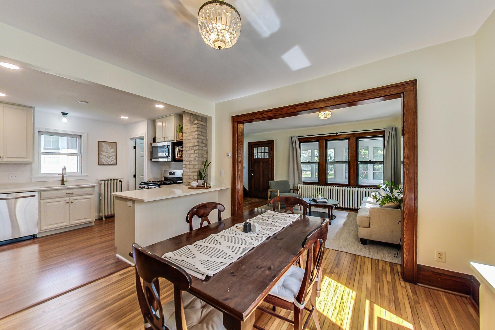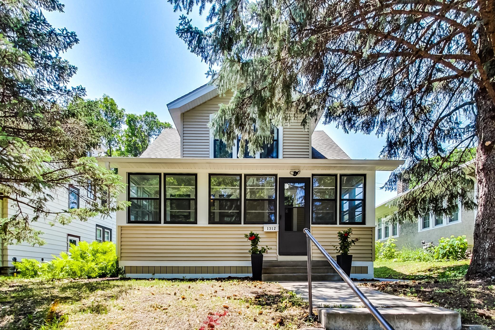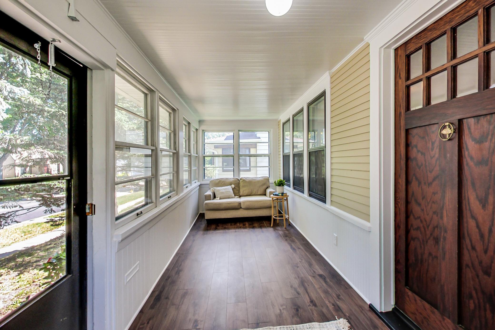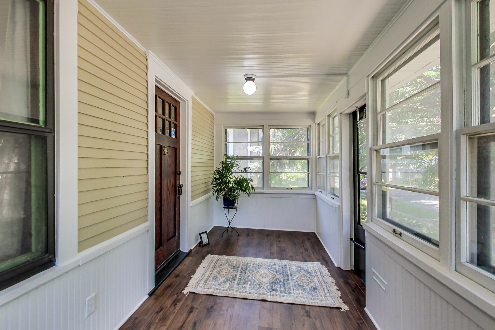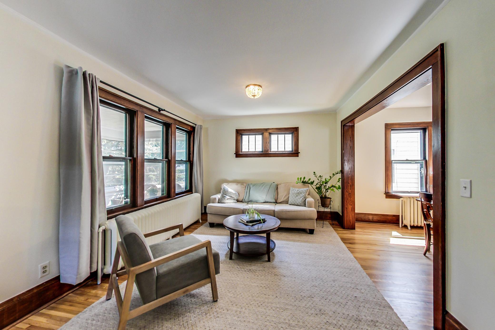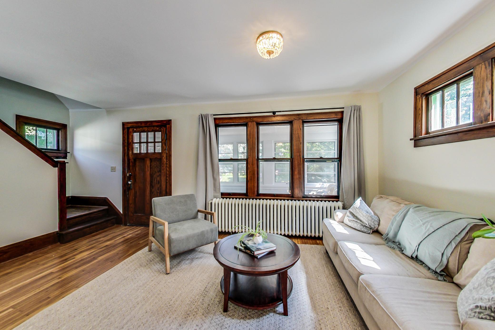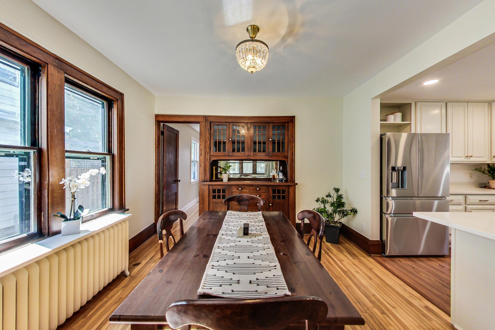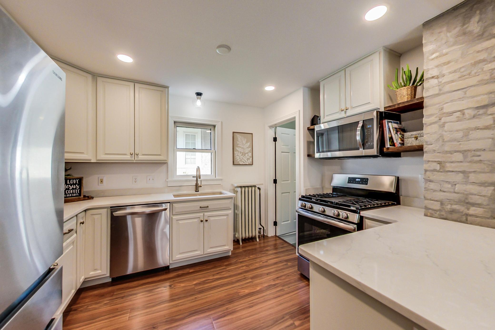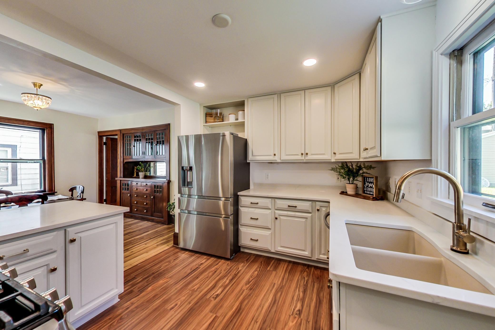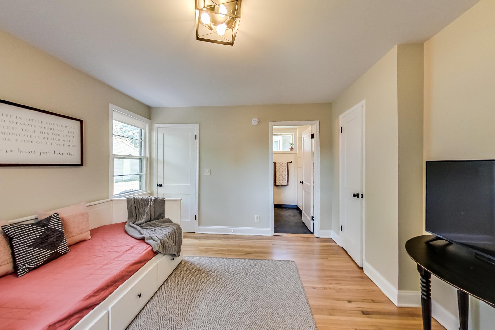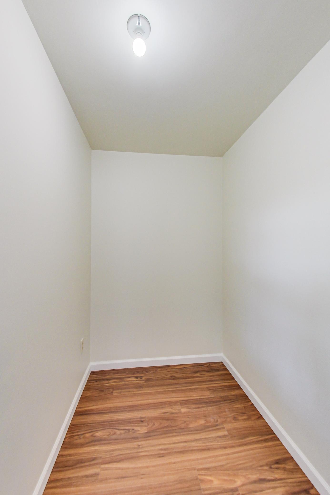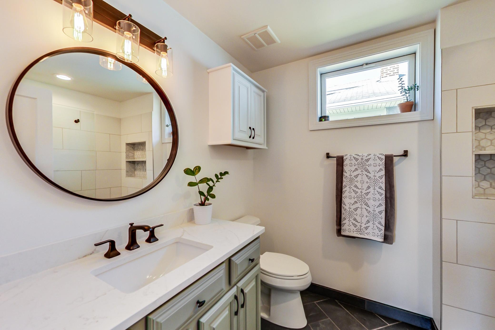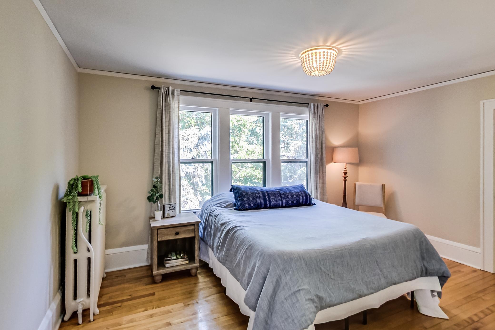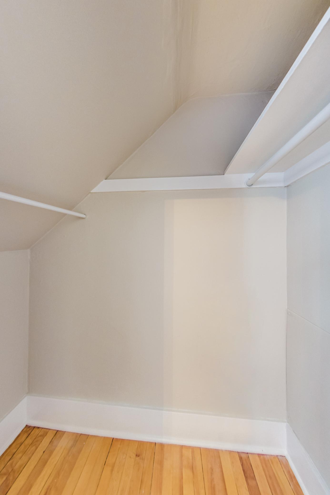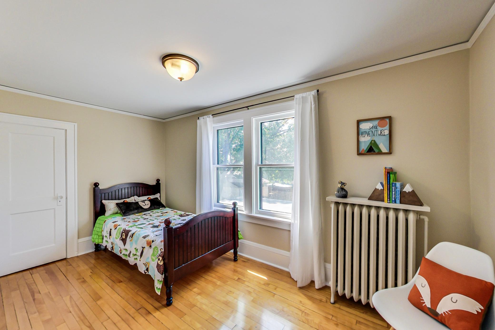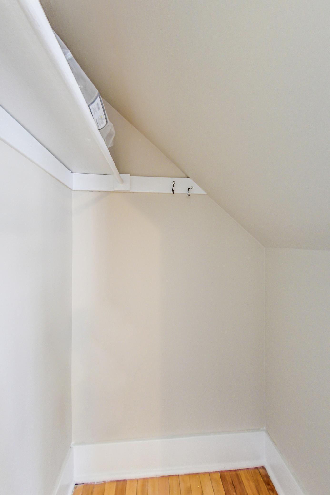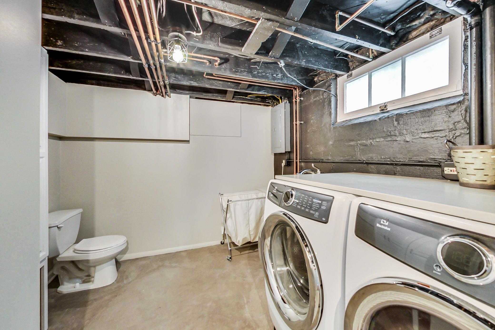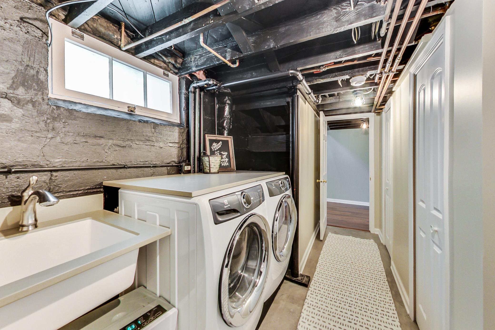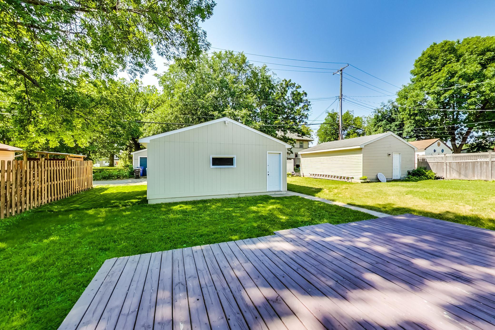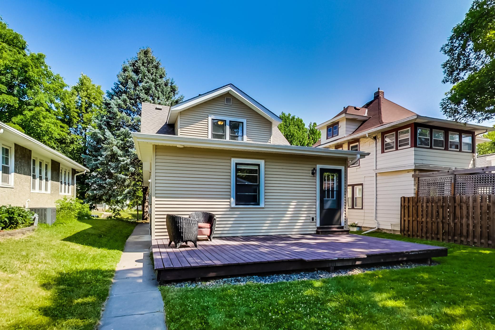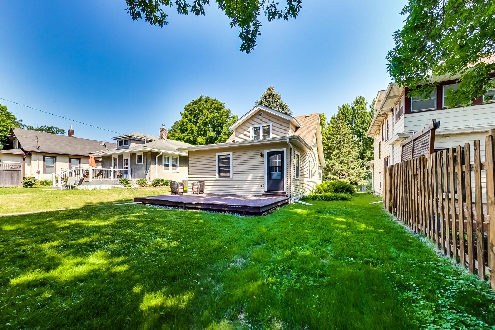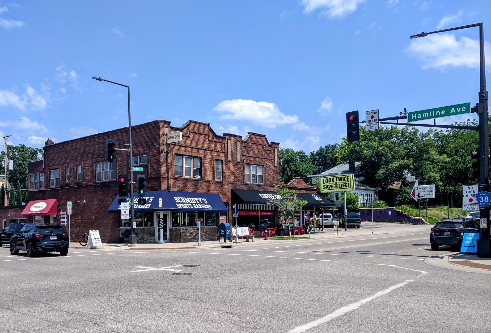1312 JAMES AVENUE
1312 James Avenue, Saint Paul, 55105, MN
-
Price: $449,900
-
Status type: For Sale
-
City: Saint Paul
-
Neighborhood: Macalester-Groveland
Bedrooms: 4
Property Size :2116
-
Listing Agent: NST16345,NST76563
-
Property type : Single Family Residence
-
Zip code: 55105
-
Street: 1312 James Avenue
-
Street: 1312 James Avenue
Bathrooms: 3
Year: 1920
Listing Brokerage: RE/MAX Results
FEATURES
- Range
- Refrigerator
- Washer
- Dryer
- Microwave
- Dishwasher
- Disposal
- Gas Water Heater
DETAILS
An updated Mac-Groveland charmer! Upon entering the main floor, you'll notice the bright spaces, gleaming hardwood floors and unpainted woodwork. A new kitchen with SS appliances, quartz c-tops and lots of cabinets opens up into the dining room w/original buffet, makes for a great working kitchen and good flow. Also on the main floor is a flex-room, perfect for a guest bedroom, office or family room. Three brand new bathrooms. Lots of bonuses, heated floors, quartz shelves, floating shelves, and other Corian solid surfaces. Newly finished basement with new laundry. Newer mechanicals. A large 2 car garage and deck in the back. An awesome location, just a short walk to the Nook, Oxendale's Market, Coffee Cup Cafe and Cretin-Derham.
INTERIOR
Bedrooms: 4
Fin ft² / Living Area: 2116 ft²
Below Ground Living: 708ft²
Bathrooms: 3
Above Ground Living: 1408ft²
-
Basement Details: Full, Finished, Sump Pump, Drainage System, Egress Window(s),
Appliances Included:
-
- Range
- Refrigerator
- Washer
- Dryer
- Microwave
- Dishwasher
- Disposal
- Gas Water Heater
EXTERIOR
Air Conditioning: None
Garage Spaces: 2
Construction Materials: N/A
Foundation Size: 738ft²
Unit Amenities:
-
- Kitchen Window
- Deck
- Porch
- Natural Woodwork
- Hardwood Floors
- Walk-In Closet
- Paneled Doors
- Main Floor Master Bedroom
- Tile Floors
Heating System:
-
- Hot Water
- Radiant Floor
ROOMS
| Main | Size | ft² |
|---|---|---|
| Living Room | 18x12 | 324 ft² |
| Dining Room | 11x11 | 121 ft² |
| Kitchen | 10x11 | 100 ft² |
| Bedroom 1 | 14x12 | 196 ft² |
| Porch | 21x7 | 441 ft² |
| Upper | Size | ft² |
|---|---|---|
| Bedroom 2 | 14x10 | 196 ft² |
| Bedroom 3 | 14x7 | 196 ft² |
| Basement | Size | ft² |
|---|---|---|
| Bedroom 4 | 10x21 | 100 ft² |
| Laundry | 9x10 | 81 ft² |
LOT
Acres: N/A
Lot Size Dim.: 40x124
Longitude: 44.9276
Latitude: -93.1556
Zoning: Residential-Single Family
FINANCIAL & TAXES
Tax year: 2022
Tax annual amount: $3,480
MISCELLANEOUS
Fuel System: N/A
Sewer System: City Sewer/Connected
Water System: City Water/Connected
ADITIONAL INFORMATION
MLS#: NST6226198
Listing Brokerage: RE/MAX Results

ID: 917165
Published: June 29, 2022
Last Update: June 29, 2022
Views: 72


