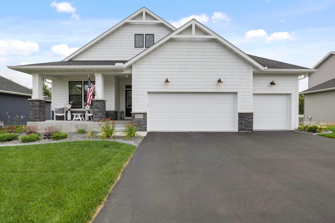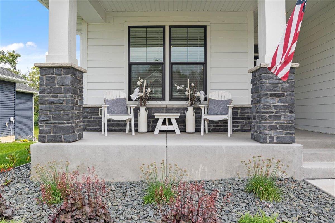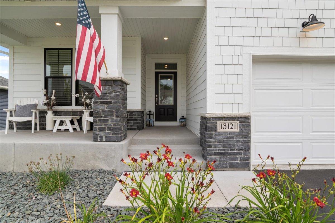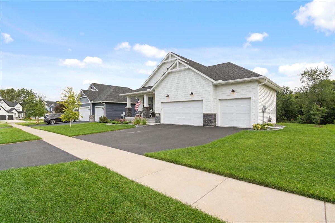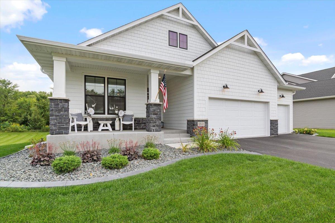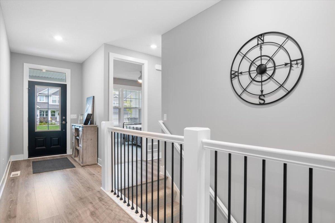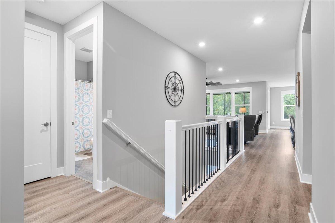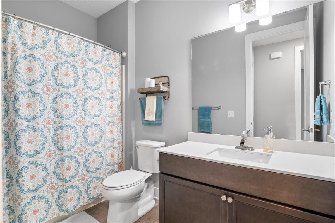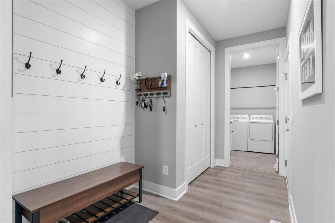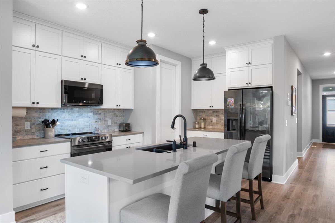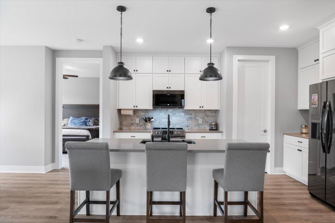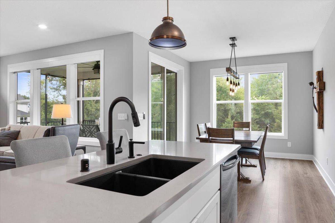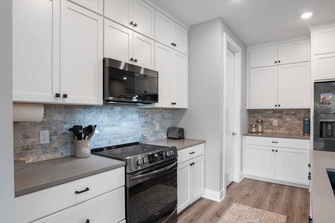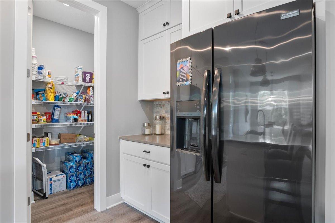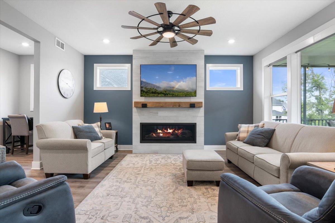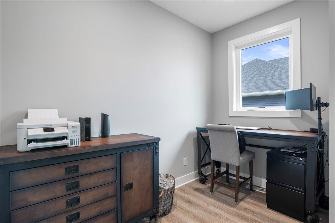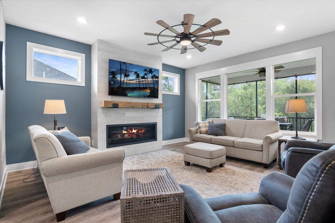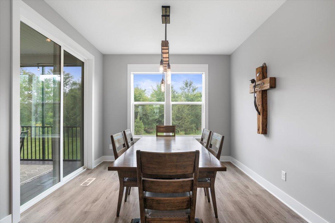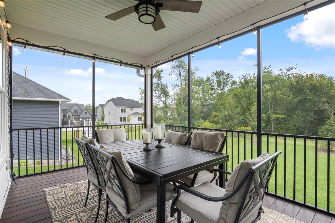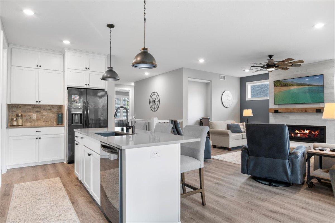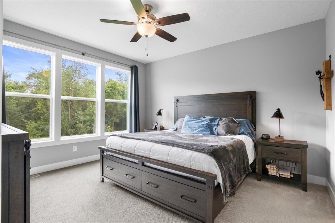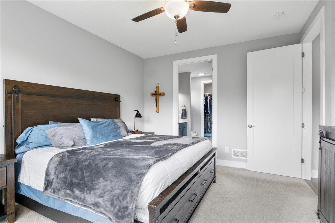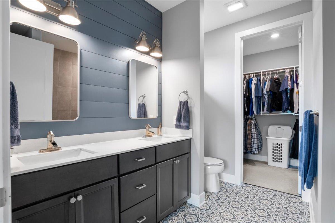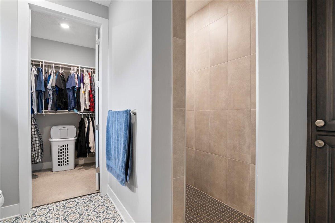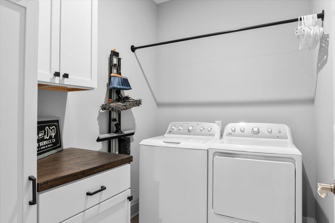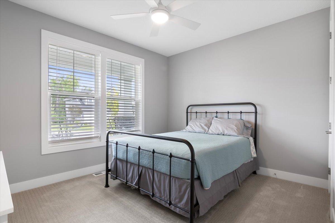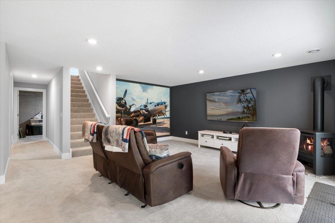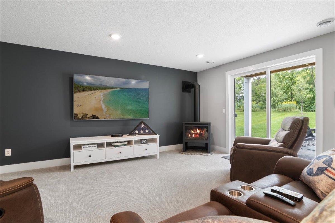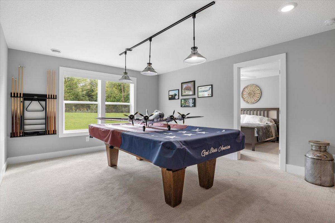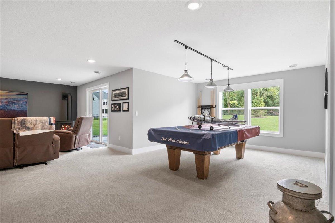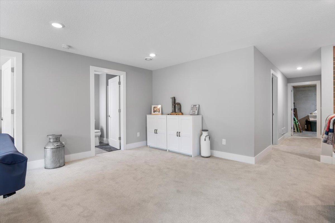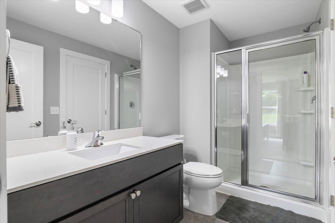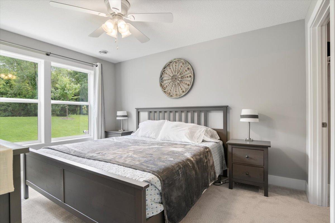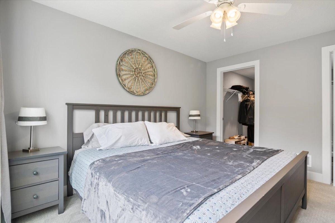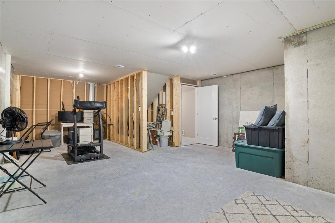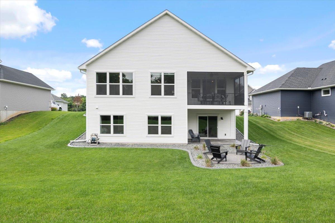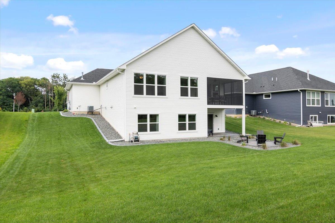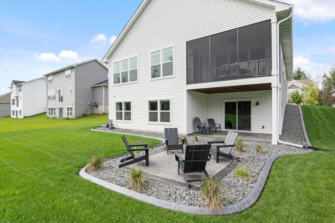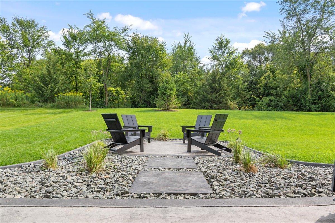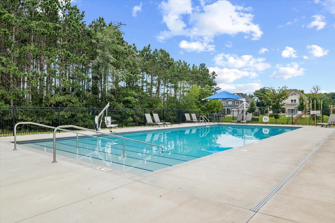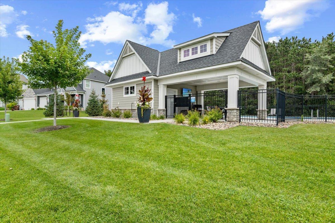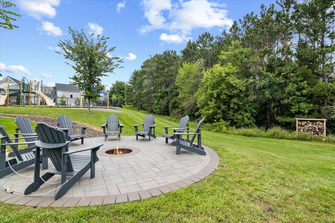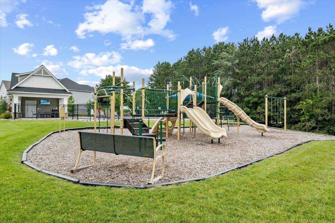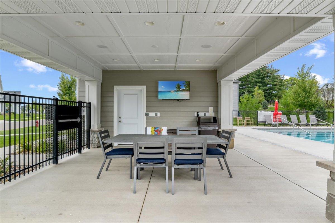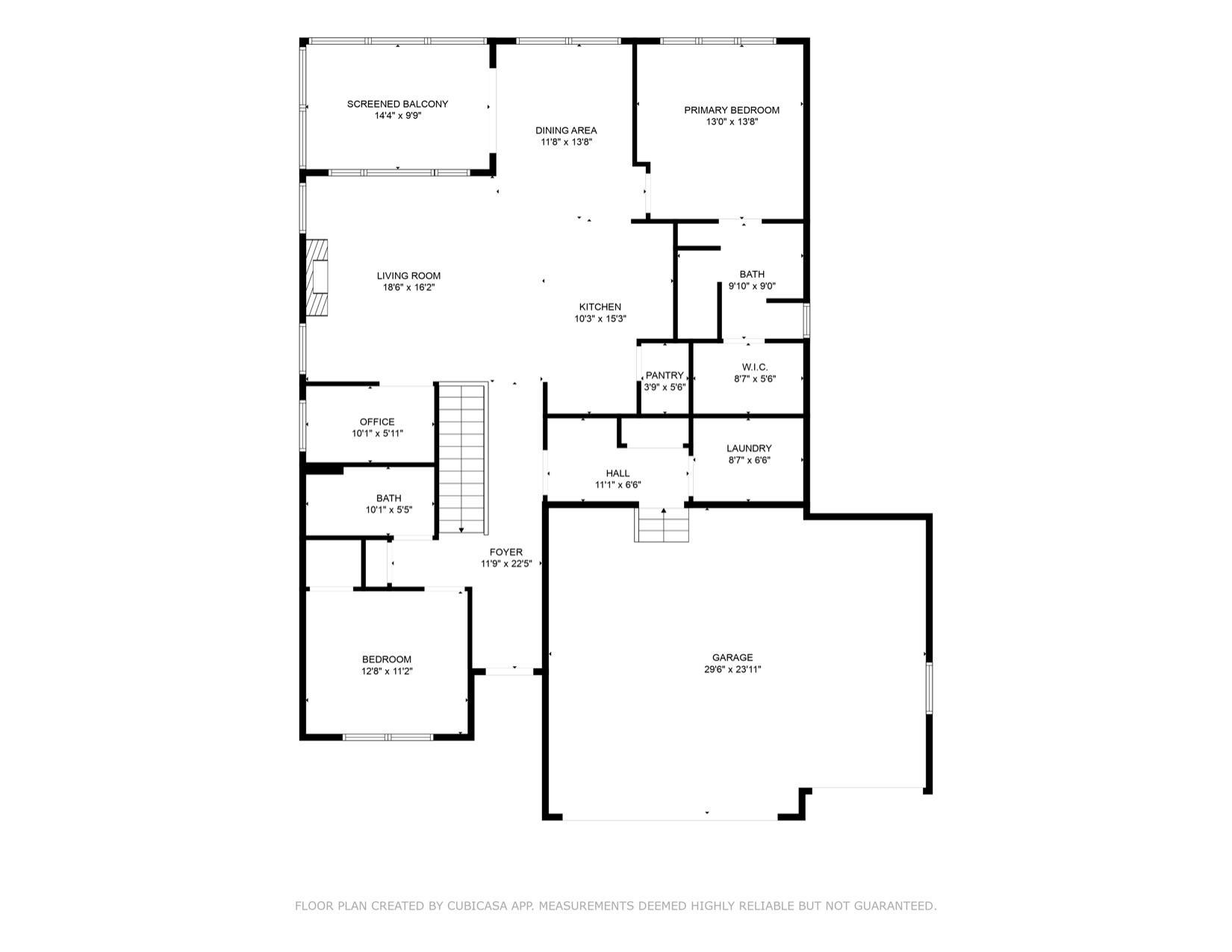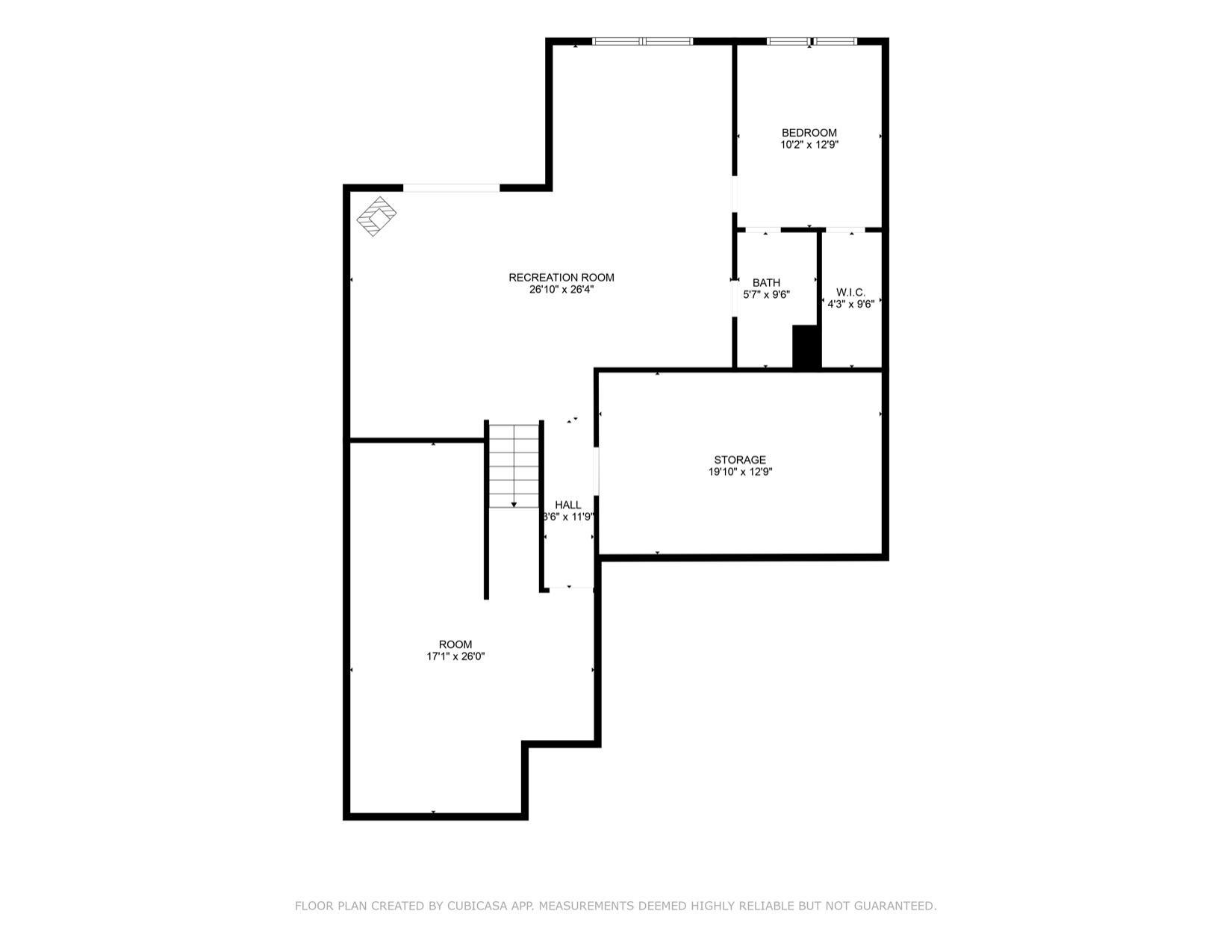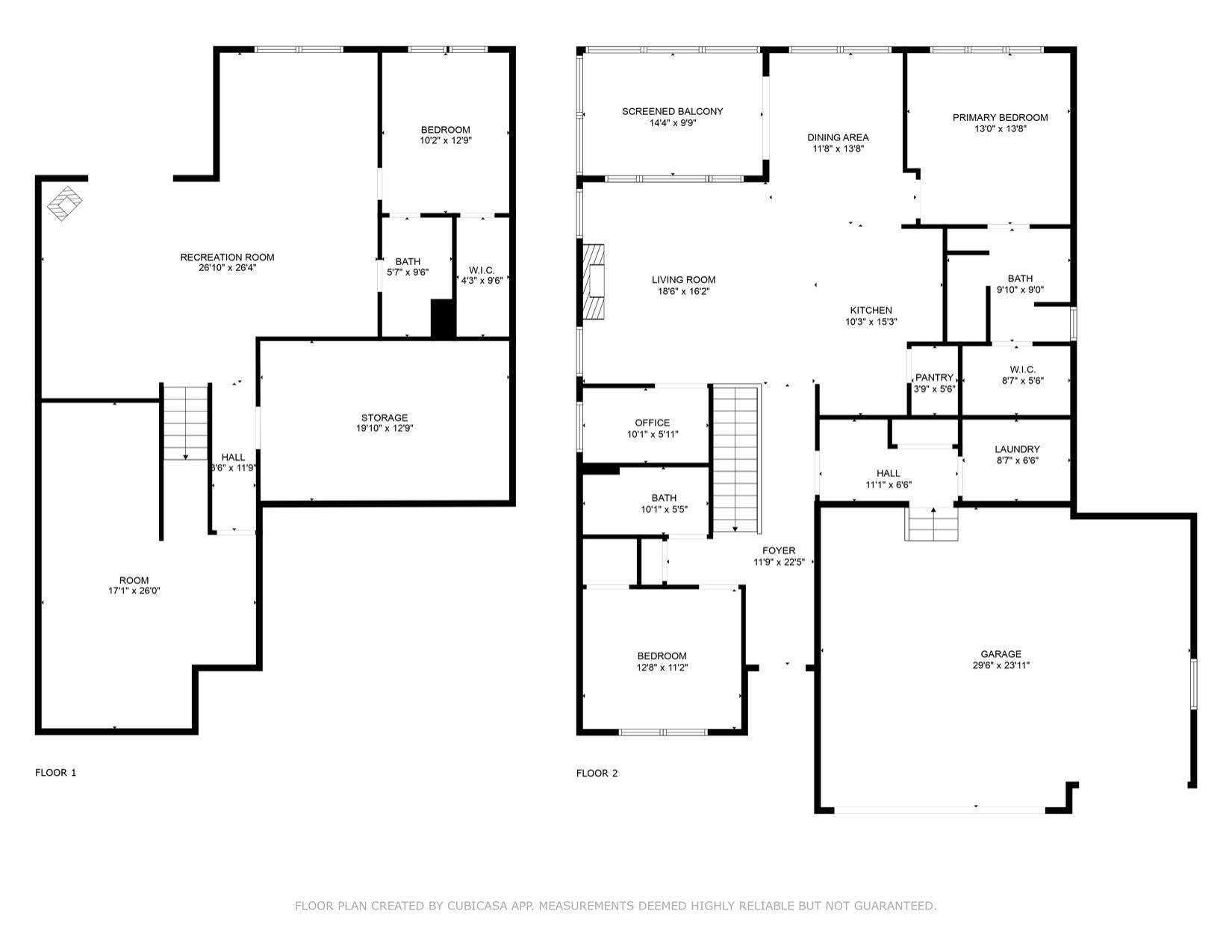13121 140TH AVENUE
13121 140th Avenue, Dayton, 55327, MN
-
Price: $619,900
-
Status type: For Sale
-
City: Dayton
-
Neighborhood: Pineview Meadows 2nd Add
Bedrooms: 3
Property Size :2600
-
Listing Agent: NST21465,NST101092
-
Property type : Single Family Residence
-
Zip code: 55327
-
Street: 13121 140th Avenue
-
Street: 13121 140th Avenue
Bathrooms: 3
Year: 2020
Listing Brokerage: Pro Flat Fee Realty
FEATURES
- Range
- Refrigerator
- Washer
- Dryer
- Microwave
- Dishwasher
- Water Softener Owned
- Disposal
- Humidifier
- Air-To-Air Exchanger
- Gas Water Heater
- ENERGY STAR Qualified Appliances
- Stainless Steel Appliances
DETAILS
Gorgeous turn-key in high-demand Dayton community! This 3 bed, 3 bath, 3 car rambler will not disappoint. Better than new, this Creative Homes Atwood floor plan has countless upgrades and improvements! Main level showcases an open floor plan with 9 foot ceilings, oversized windows for lots of natural lighting, luxury vinyl plank flooring, enameled millwork, office, living room with fireplace, laundry, 2 spacious bedrooms including the primary with private walk-in closet and large walk-in tile shower. The lower walk-out level offers a huge family room with gas fireplace, recreation room, 3rd bedroom with walk-ln closet, and massive unfinished flex room. Enjoy beautiful MN seasons on your covered screened in porch or stamped concrete patio. Property is nestled in the high-demand Pineview Meadows community that offers pool, playground, fire pit, and trails. With just a short drive to all the parks, schools, trails and amenities you could want or need in Champlin, Maple Grove, Anoka and Rogers, this Dayton location is prime! Don't miss out on this opportunity!
INTERIOR
Bedrooms: 3
Fin ft² / Living Area: 2600 ft²
Below Ground Living: 944ft²
Bathrooms: 3
Above Ground Living: 1656ft²
-
Basement Details: Daylight/Lookout Windows, Drain Tiled, Finished, Full, Storage Space, Sump Pump, Walkout,
Appliances Included:
-
- Range
- Refrigerator
- Washer
- Dryer
- Microwave
- Dishwasher
- Water Softener Owned
- Disposal
- Humidifier
- Air-To-Air Exchanger
- Gas Water Heater
- ENERGY STAR Qualified Appliances
- Stainless Steel Appliances
EXTERIOR
Air Conditioning: Central Air
Garage Spaces: 3
Construction Materials: N/A
Foundation Size: 1653ft²
Unit Amenities:
-
- Patio
- Deck
- Porch
- Natural Woodwork
- Ceiling Fan(s)
- Walk-In Closet
- Washer/Dryer Hookup
- In-Ground Sprinkler
- Paneled Doors
- Cable
- Kitchen Center Island
- Tile Floors
- Main Floor Primary Bedroom
- Primary Bedroom Walk-In Closet
Heating System:
-
- Forced Air
- Fireplace(s)
ROOMS
| Main | Size | ft² |
|---|---|---|
| Living Room | 18x16 | 324 ft² |
| Dining Room | 13x12 | 169 ft² |
| Kitchen | 15x10 | 225 ft² |
| Office | 10x6 | 100 ft² |
| Bedroom 1 | 14x13 | 196 ft² |
| Bedroom 2 | 13x11 | 169 ft² |
| Laundry | 8x7 | 64 ft² |
| Screened Porch | 14x10 | 196 ft² |
| Lower | Size | ft² |
|---|---|---|
| Family Room | 26x24 | 676 ft² |
| Bedroom 3 | 13x10 | 169 ft² |
| Unfinished | 26x17 | 676 ft² |
| Utility Room | 19x12 | 361 ft² |
LOT
Acres: N/A
Lot Size Dim.: 145x80
Longitude: 45.2078
Latitude: -93.4481
Zoning: Residential-Single Family
FINANCIAL & TAXES
Tax year: 2024
Tax annual amount: $5,911
MISCELLANEOUS
Fuel System: N/A
Sewer System: City Sewer/Connected
Water System: City Water/Connected
ADITIONAL INFORMATION
MLS#: NST7642198
Listing Brokerage: Pro Flat Fee Realty

ID: 3345217
Published: August 29, 2024
Last Update: August 29, 2024
Views: 68


