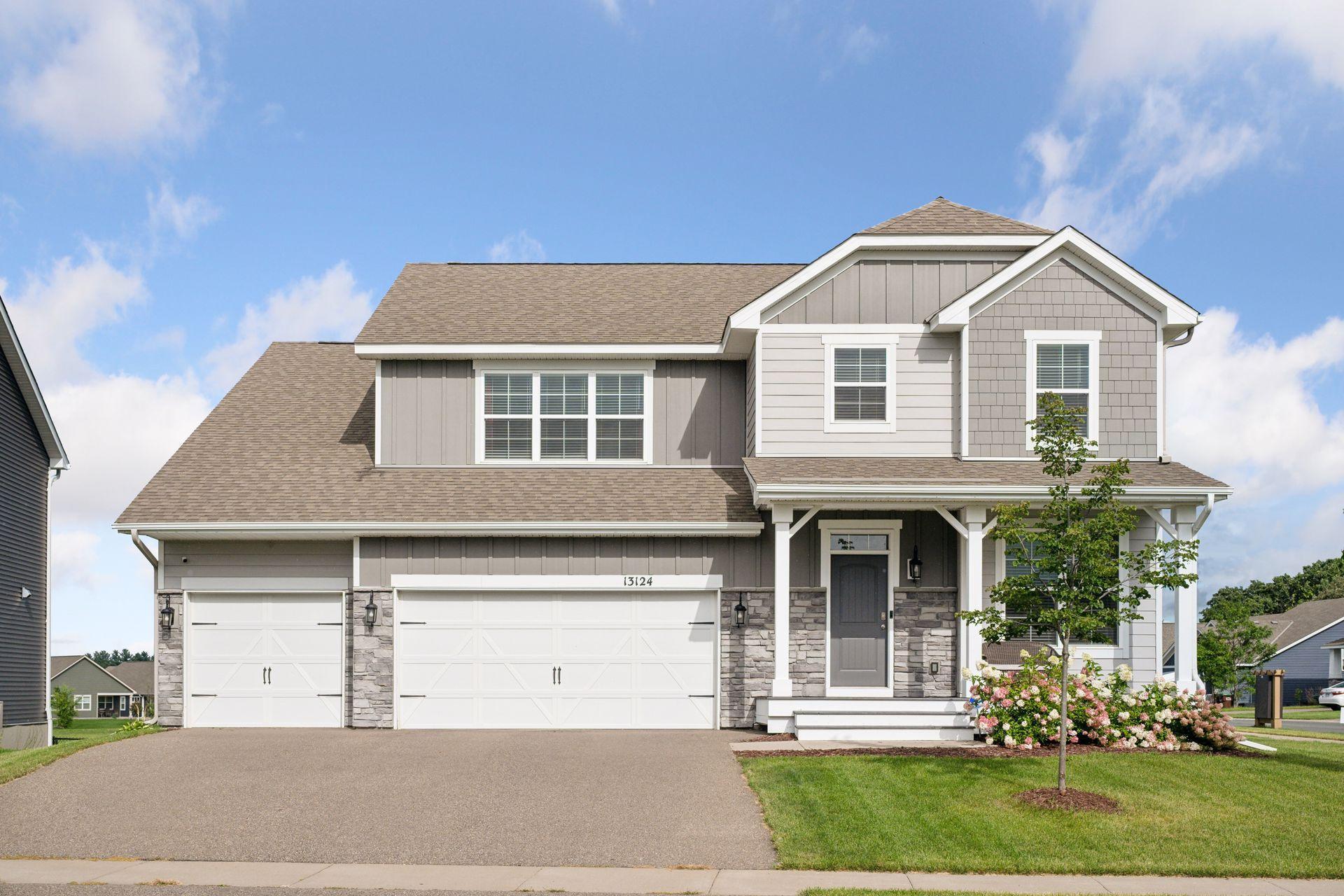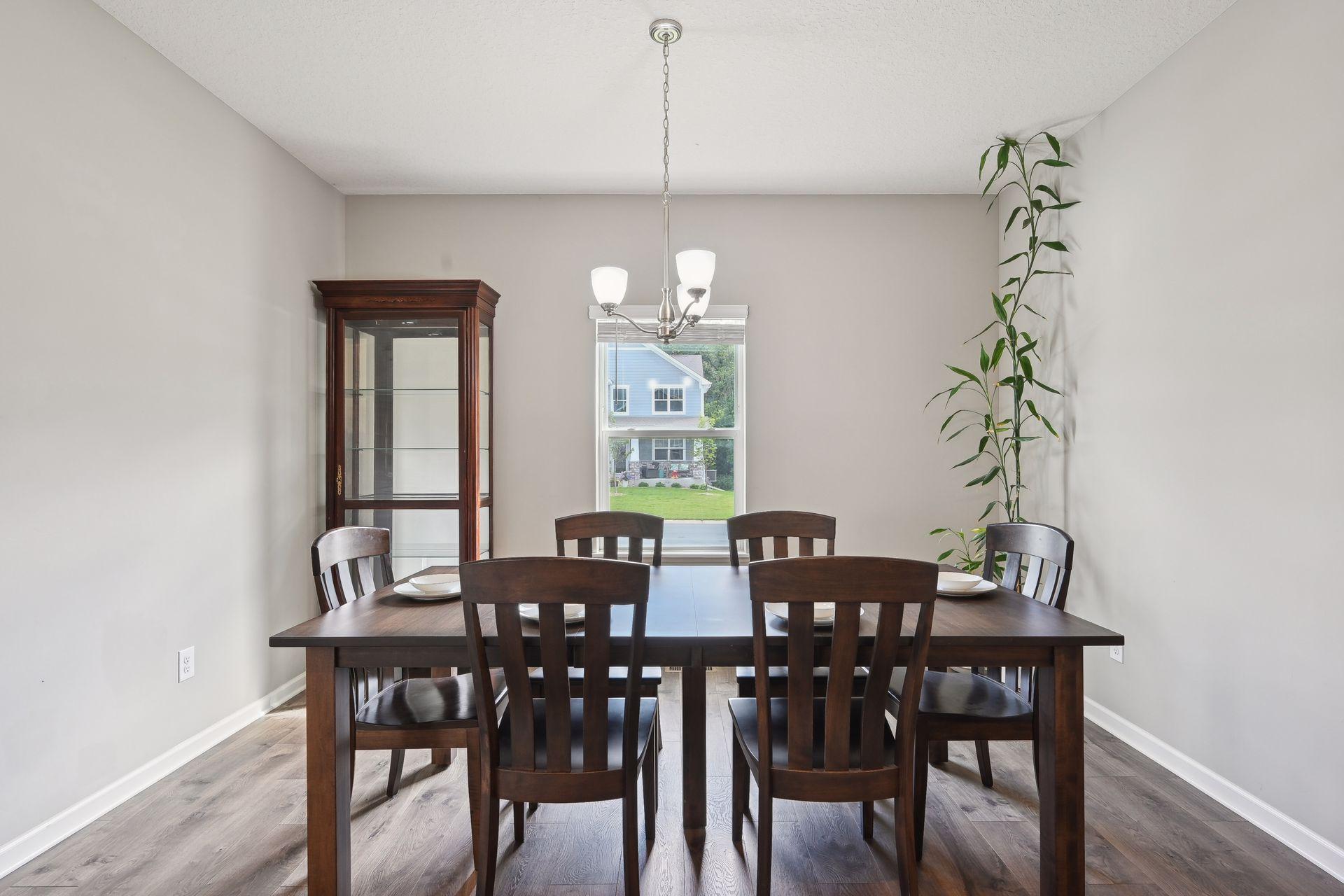13124 EVERGREEN LANE
13124 Evergreen Lane, Dayton, 55327, MN
-
Price: $616,900
-
Status type: For Sale
-
City: Dayton
-
Neighborhood: The Enclave At Hayden Hills 2nd Add
Bedrooms: 4
Property Size :3084
-
Listing Agent: NST26146,NST223625
-
Property type : Single Family Residence
-
Zip code: 55327
-
Street: 13124 Evergreen Lane
-
Street: 13124 Evergreen Lane
Bathrooms: 3
Year: 2020
Listing Brokerage: Exp Realty, LLC.
FEATURES
- Range
- Refrigerator
- Microwave
- Exhaust Fan
- Dishwasher
- Disposal
- Humidifier
- Air-To-Air Exchanger
DETAILS
This Beautiful Spacious home is one of the few in the neighborhood that leads to a full Field and playground. At the same time providing a newly built privacy fence. Perfectly designed for entertaining, the home provides two large islands in the gourmet kitchen. A maintenance free deck, with large center patio with columns and lighting perfect for late night,outdoor entertaining. With already over 3000 finished square feet above ground, you can expand the basement to your liking for much more finished square footage.
INTERIOR
Bedrooms: 4
Fin ft² / Living Area: 3084 ft²
Below Ground Living: N/A
Bathrooms: 3
Above Ground Living: 3084ft²
-
Basement Details: Daylight/Lookout Windows, Drain Tiled, Concrete, Sump Pump, Unfinished,
Appliances Included:
-
- Range
- Refrigerator
- Microwave
- Exhaust Fan
- Dishwasher
- Disposal
- Humidifier
- Air-To-Air Exchanger
EXTERIOR
Air Conditioning: Central Air
Garage Spaces: 3
Construction Materials: N/A
Foundation Size: 1382ft²
Unit Amenities:
-
- Security System
- Kitchen Center Island
Heating System:
-
- Forced Air
ROOMS
| Main | Size | ft² |
|---|---|---|
| Dining Room | 10x13 | 100 ft² |
| Family Room | 15x17 | 225 ft² |
| Kitchen | 16x17 | 256 ft² |
| Study | 12x10 | 144 ft² |
| Upper | Size | ft² |
|---|---|---|
| Bedroom 1 | 20x15 | 400 ft² |
| Bedroom 2 | 12x11 | 144 ft² |
| Bedroom 3 | 12x13 | 144 ft² |
| Bedroom 4 | 13x11 | 169 ft² |
| Game Room | 15x18 | 225 ft² |
| Laundry | 6x9 | 36 ft² |
LOT
Acres: N/A
Lot Size Dim.: 76x130x76x136
Longitude: 45.1928
Latitude: -93.4297
Zoning: Residential-Single Family
FINANCIAL & TAXES
Tax year: 2023
Tax annual amount: $6,615
MISCELLANEOUS
Fuel System: N/A
Sewer System: City Sewer/Connected
Water System: City Water/Connected
ADITIONAL INFORMATION
MLS#: NST7629120
Listing Brokerage: Exp Realty, LLC.

ID: 3307001
Published: August 20, 2024
Last Update: August 20, 2024
Views: 20







