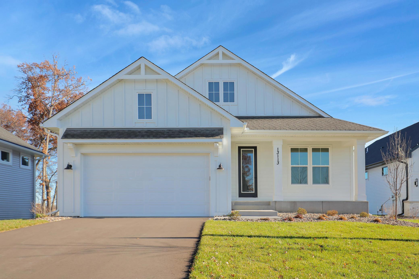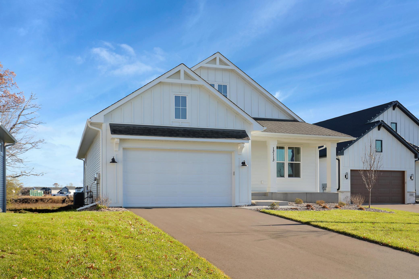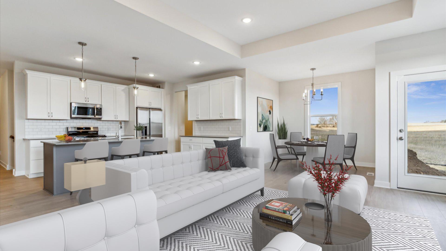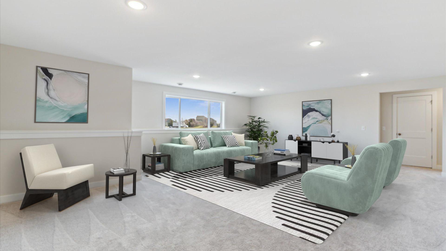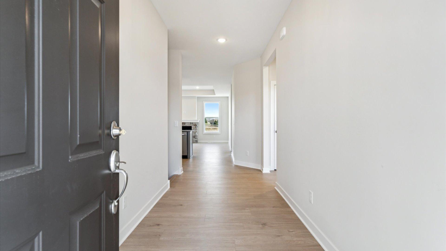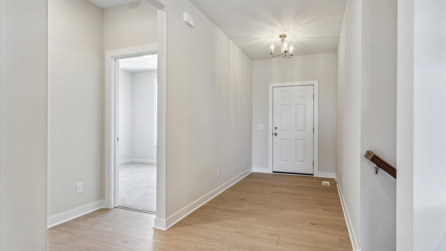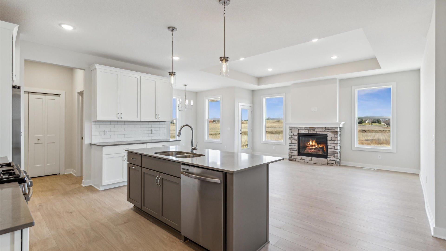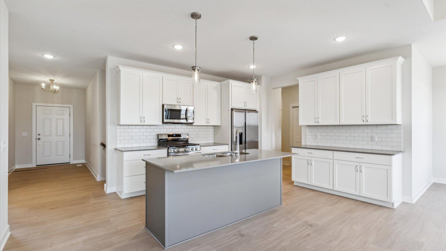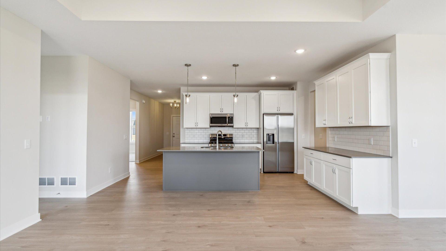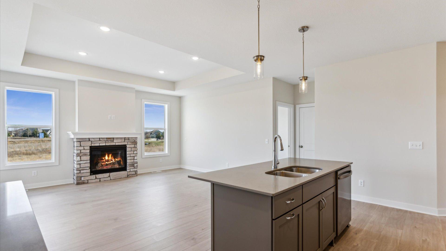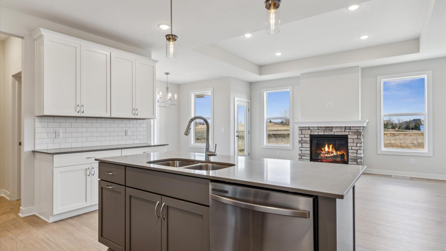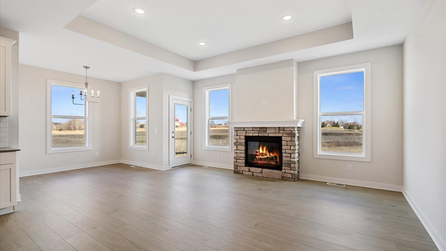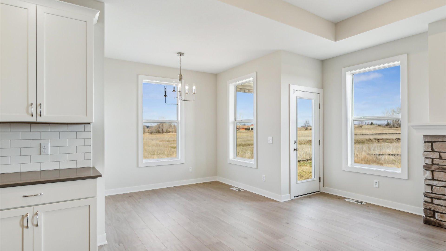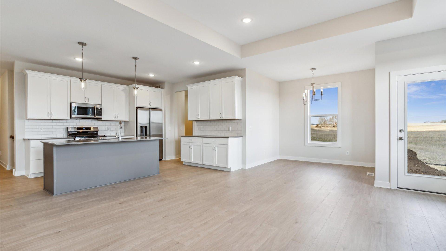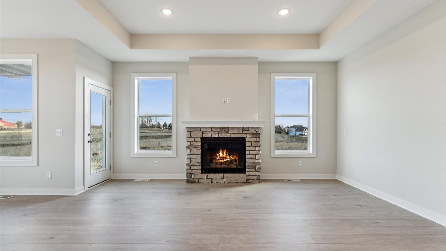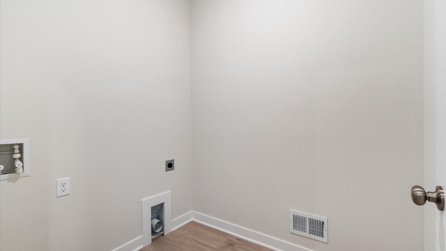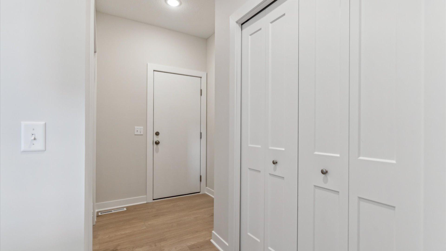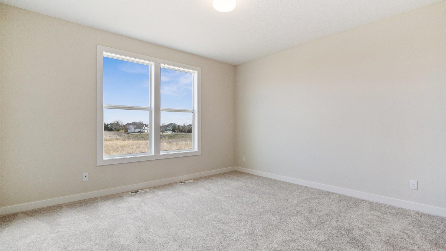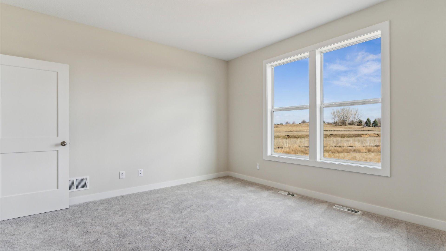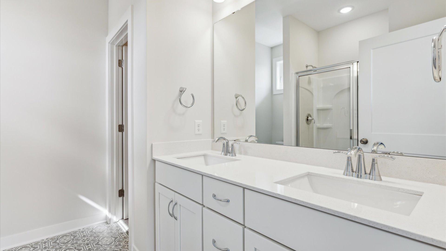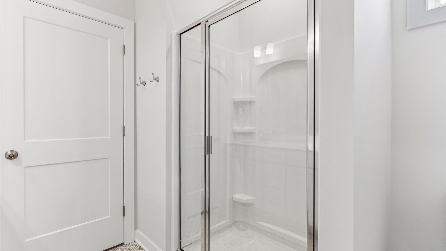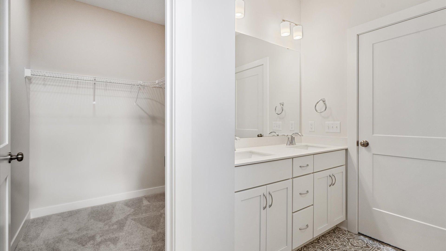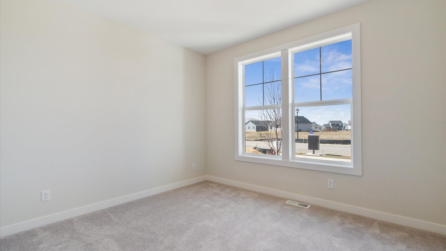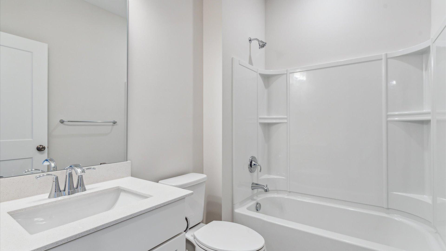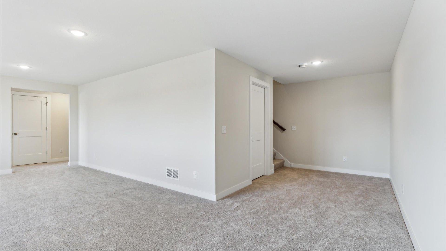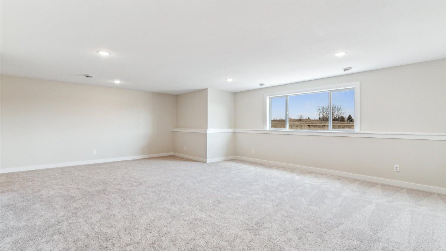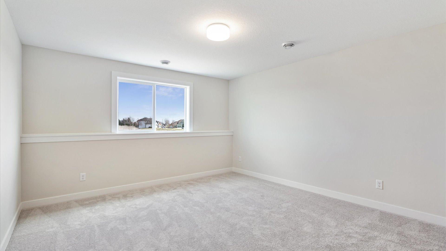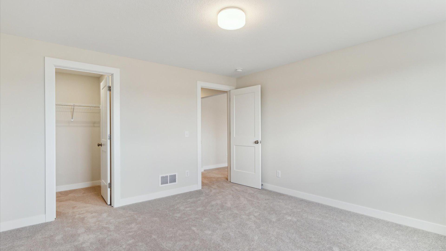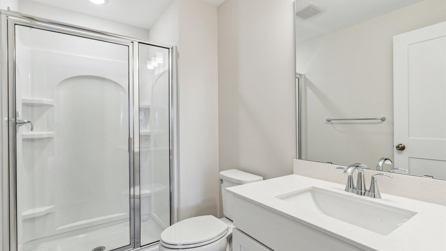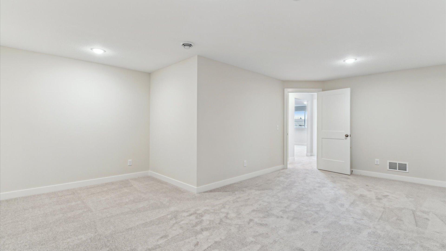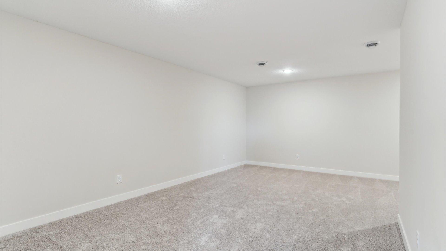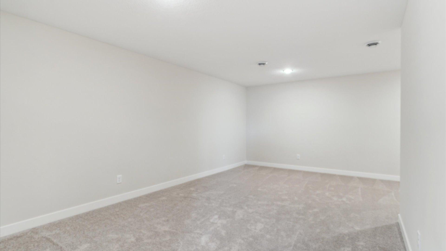13129 GHIA COURT
13129 Ghia Court, Blaine, 55449, MN
-
Price: $549,900
-
Status type: For Sale
-
City: Blaine
-
Neighborhood: Lexington Waters
Bedrooms: 3
Property Size :2720
-
Listing Agent: NST1000834,NST227814
-
Property type : Single Family Residence
-
Zip code: 55449
-
Street: 13129 Ghia Court
-
Street: 13129 Ghia Court
Bathrooms: 3
Year: 2024
Listing Brokerage: New Home Star
FEATURES
- Range
- Refrigerator
- Microwave
- Dishwasher
- Disposal
- Freezer
- Humidifier
- Air-To-Air Exchanger
- Gas Water Heater
- Stainless Steel Appliances
DETAILS
BRAND NEW! COMPLETION - SEPTEMBER. Welcome to the new Elliott one level floor plan. This delightful home is a 3BR/3BA/2CAR rambler that has it all! This open floor plan is designed with flair and functionality. The two car garage is insulated. The open floor plan includes a stone fireplace and abundance of natural sunlight in every room. Two bedrooms on the main level and a third bedroom in the finished lookout lower level. Grill deck included.
INTERIOR
Bedrooms: 3
Fin ft² / Living Area: 2720 ft²
Below Ground Living: 1255ft²
Bathrooms: 3
Above Ground Living: 1465ft²
-
Basement Details: Daylight/Lookout Windows, Drain Tiled, Finished, Concrete, Storage Space, Sump Pump,
Appliances Included:
-
- Range
- Refrigerator
- Microwave
- Dishwasher
- Disposal
- Freezer
- Humidifier
- Air-To-Air Exchanger
- Gas Water Heater
- Stainless Steel Appliances
EXTERIOR
Air Conditioning: Central Air
Garage Spaces: 2
Construction Materials: N/A
Foundation Size: 1465ft²
Unit Amenities:
-
- Deck
- Walk-In Closet
- Washer/Dryer Hookup
- In-Ground Sprinkler
- Kitchen Center Island
- Main Floor Primary Bedroom
- Primary Bedroom Walk-In Closet
Heating System:
-
- Forced Air
ROOMS
| Main | Size | ft² |
|---|---|---|
| Living Room | 17X14 | 289 ft² |
| Dining Room | 7X10 | 49 ft² |
| Kitchen | 13X15 | 169 ft² |
| Bedroom 1 | 14X13 | 196 ft² |
| Bedroom 2 | 12X11 | 144 ft² |
| Laundry | 7X6 | 49 ft² |
| Mud Room | 6X5 | 36 ft² |
| Lower | Size | ft² |
|---|---|---|
| Family Room | 18X19 | 324 ft² |
| Bedroom 3 | 13X14 | 169 ft² |
| Flex Room | 17X20 | 289 ft² |
LOT
Acres: N/A
Lot Size Dim.: 50X170
Longitude: 45.2082
Latitude: -93.1611
Zoning: Residential-Single Family
FINANCIAL & TAXES
Tax year: 2024
Tax annual amount: N/A
MISCELLANEOUS
Fuel System: N/A
Sewer System: City Sewer/Connected
Water System: City Water/Connected
ADITIONAL INFORMATION
MLS#: NST7627661
Listing Brokerage: New Home Star

ID: 3218835
Published: July 30, 2024
Last Update: July 30, 2024
Views: 50


