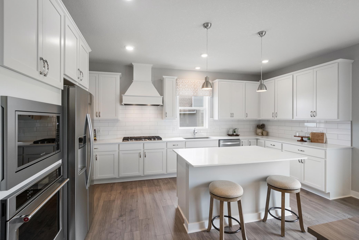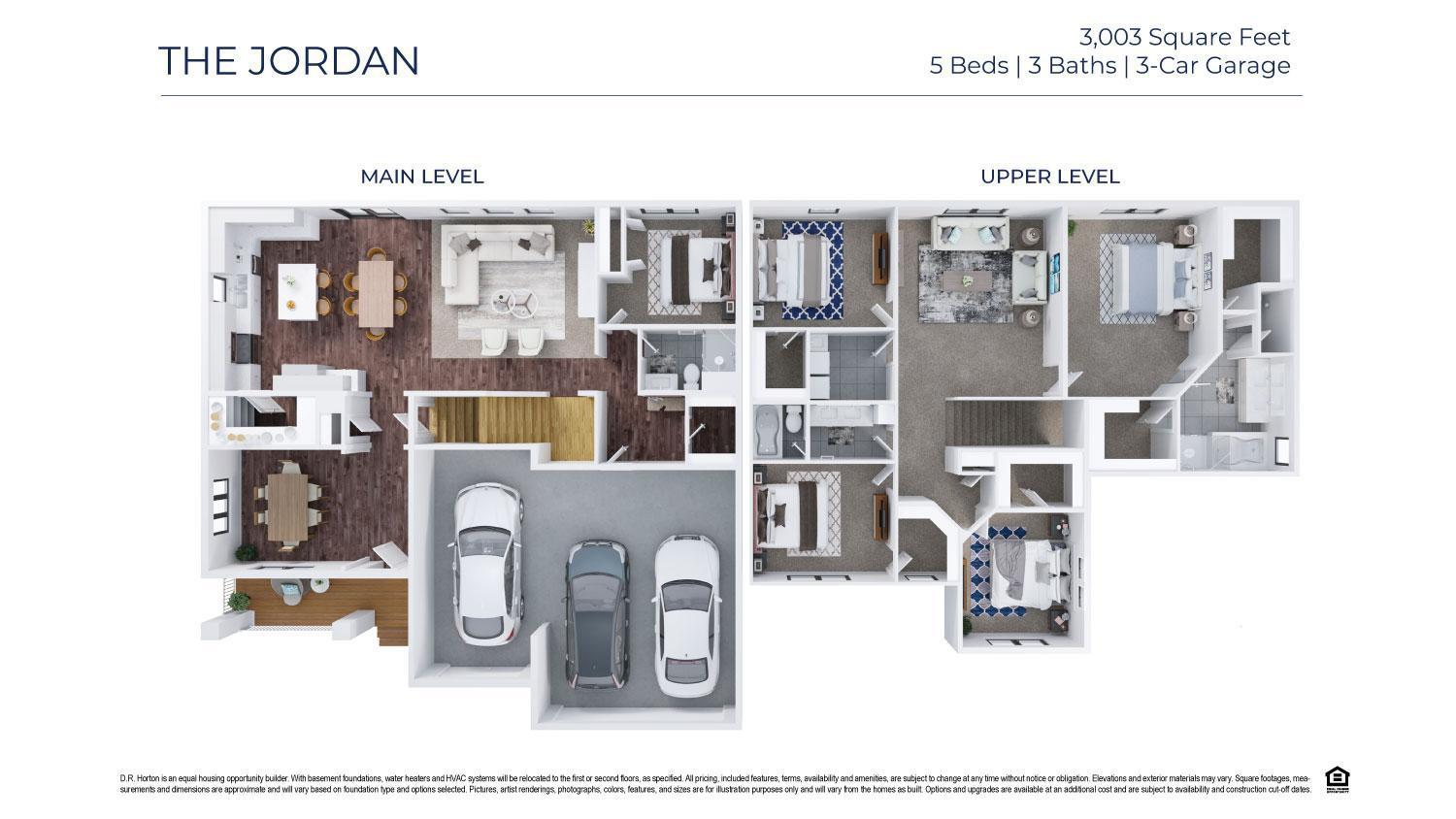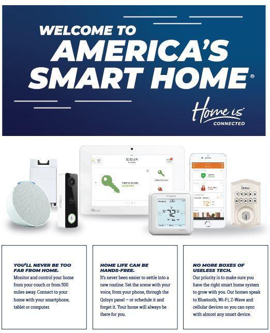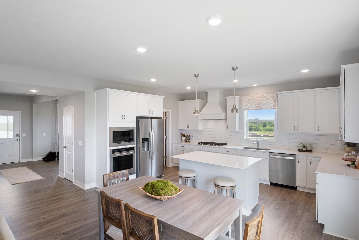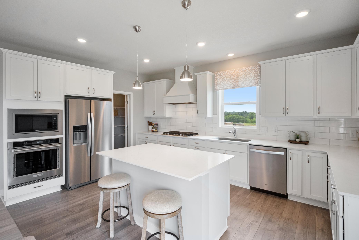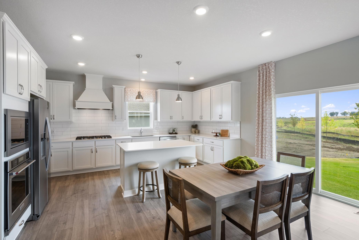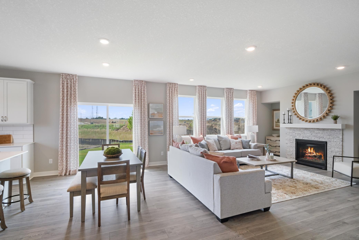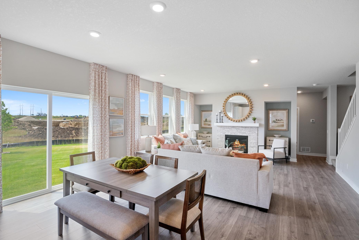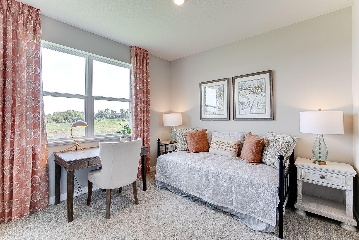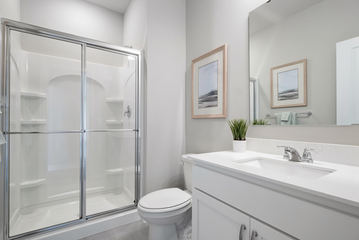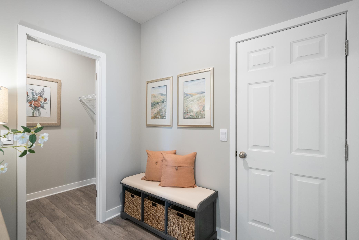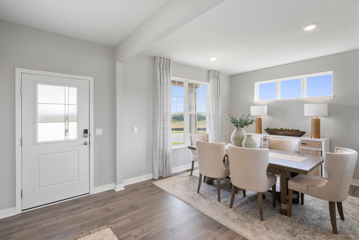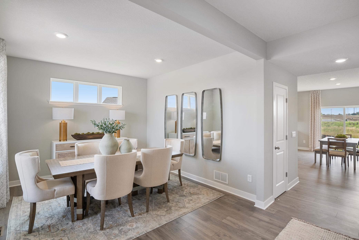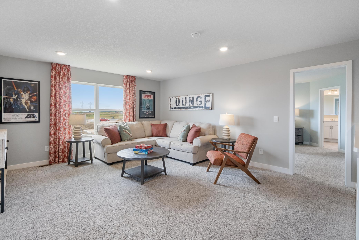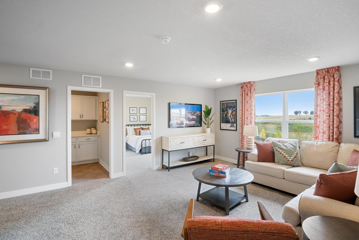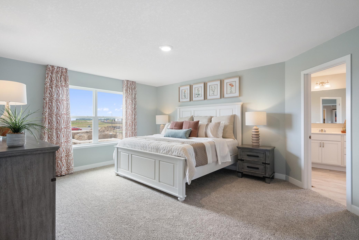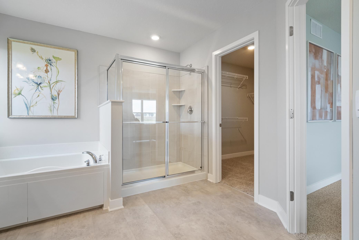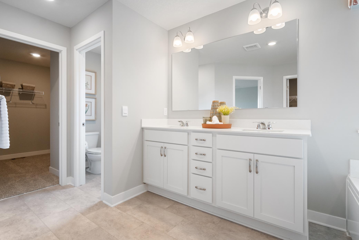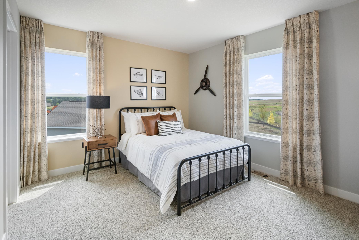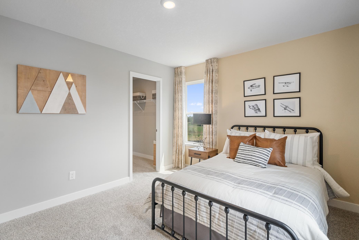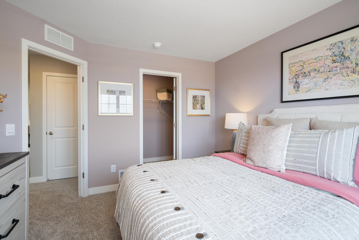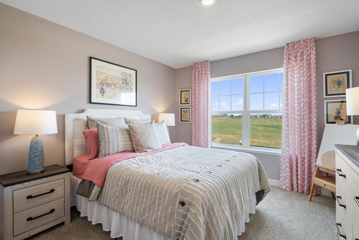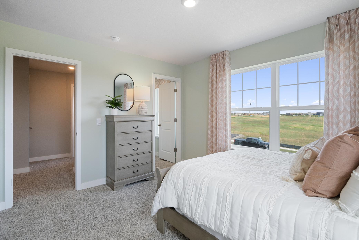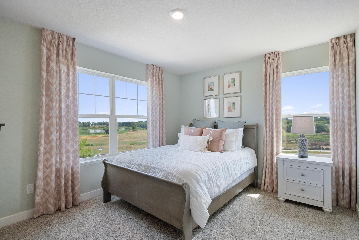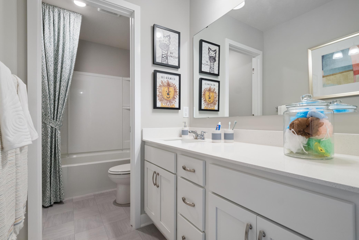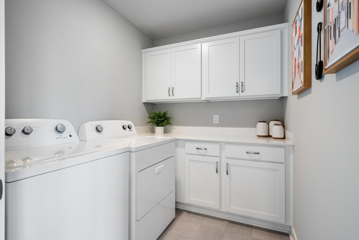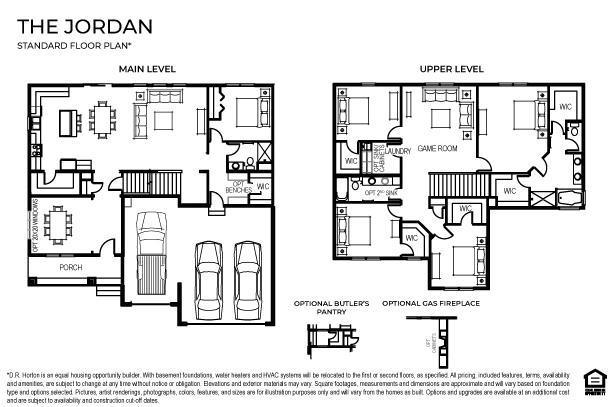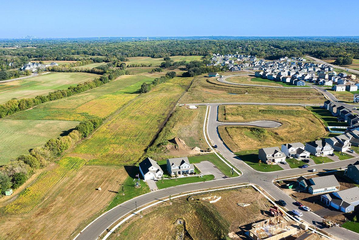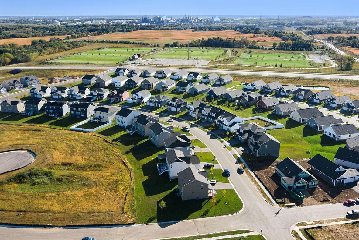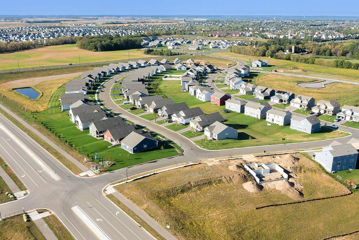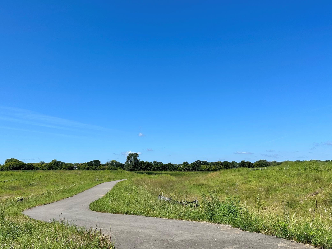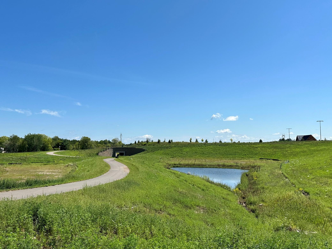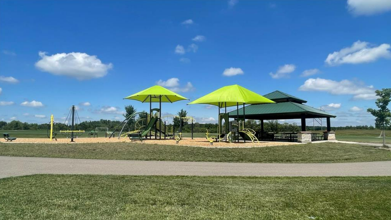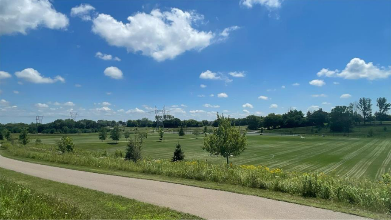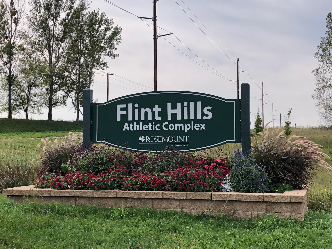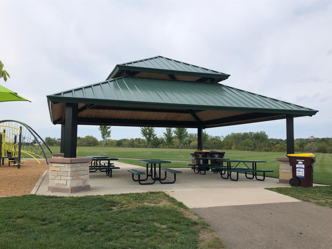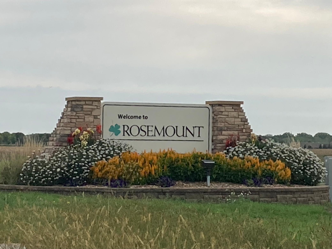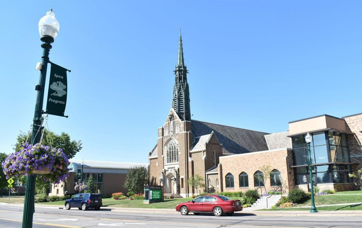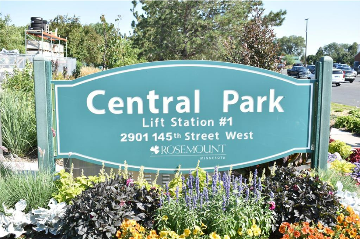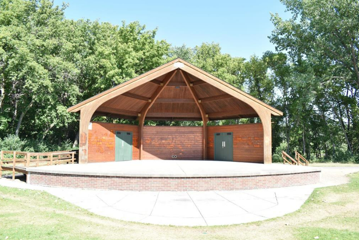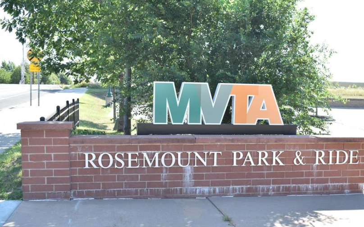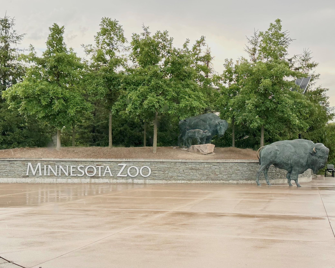13132 AVERY WAY
13132 Avery Way, Rosemount, 55068, MN
-
Price: $636,590
-
Status type: For Sale
-
City: Rosemount
-
Neighborhood: Caramore Crossing
Bedrooms: 5
Property Size :3003
-
Listing Agent: NST15454,NST66069
-
Property type : Single Family Residence
-
Zip code: 55068
-
Street: 13132 Avery Way
-
Street: 13132 Avery Way
Bathrooms: 3
Year: 2024
Listing Brokerage: D.R. Horton, Inc.
FEATURES
- Microwave
- Exhaust Fan
- Dishwasher
- Disposal
- Cooktop
- Wall Oven
- Humidifier
- Air-To-Air Exchanger
- Tankless Water Heater
- Stainless Steel Appliances
DETAILS
Ask how you can receive a 4.99% FHA/VA or CONV. 30-year fixed mortgage rate! Mid-November move-in! Introducing another new construction opportunity from D.R. Horton, America’s Builder. Incredibly popular Jordan floor plan with designer upgrades featuring a gourmet kitchen that includes wall oven and 5-burner gas cook top! The Jordan floor plan provides an open concept main level, PLUS a main level bedroom that can double as an office for working from home. Upstairs includes a spacious loft, laundry, and four additional bedrooms - all of which have walk in closets! Unfinished lower level. Don't forget about our 1, 2, and 10 year warranty. Sod and irrigation included in the price of home. Includes industry leading smart home technology providing you peace of mind. Schedule a visit or check out the virtual tour of a previously built home in the links.
INTERIOR
Bedrooms: 5
Fin ft² / Living Area: 3003 ft²
Below Ground Living: N/A
Bathrooms: 3
Above Ground Living: 3003ft²
-
Basement Details: Drain Tiled, Drainage System, 8 ft+ Pour, Egress Window(s), Full, Concrete, Sump Pump, Unfinished,
Appliances Included:
-
- Microwave
- Exhaust Fan
- Dishwasher
- Disposal
- Cooktop
- Wall Oven
- Humidifier
- Air-To-Air Exchanger
- Tankless Water Heater
- Stainless Steel Appliances
EXTERIOR
Air Conditioning: Central Air
Garage Spaces: 3
Construction Materials: N/A
Foundation Size: 1423ft²
Unit Amenities:
-
- Kitchen Window
- Porch
- Walk-In Closet
- Washer/Dryer Hookup
- In-Ground Sprinkler
- Paneled Doors
- Kitchen Center Island
- Primary Bedroom Walk-In Closet
Heating System:
-
- Forced Air
ROOMS
| Main | Size | ft² |
|---|---|---|
| Dining Room | 13x12 | 169 ft² |
| Family Room | 18x18 | 324 ft² |
| Kitchen | 18x18 | 324 ft² |
| Bedroom 5 | 13x11 | 169 ft² |
| Mud Room | 13x7 | 169 ft² |
| Pantry (Walk-In) | 10x4.5 | 44.17 ft² |
| Porch | 19x5.5 | 102.92 ft² |
| Upper | Size | ft² |
|---|---|---|
| Bedroom 1 | 18x14 | 324 ft² |
| Bedroom 2 | 13x11 | 169 ft² |
| Bedroom 3 | 13x11 | 169 ft² |
| Bedroom 4 | 13x12 | 169 ft² |
| Game Room | 18x15 | 324 ft² |
| Laundry | 7x7 | 49 ft² |
| Walk In Closet | 6x8 | 36 ft² |
| Walk In Closet | 7x7 | 49 ft² |
LOT
Acres: N/A
Lot Size Dim.: 118x177x23x164
Longitude: 44.7591
Latitude: -93.0893
Zoning: Residential-Single Family
FINANCIAL & TAXES
Tax year: 2024
Tax annual amount: $508
MISCELLANEOUS
Fuel System: N/A
Sewer System: City Sewer/Connected
Water System: City Water/Connected
ADITIONAL INFORMATION
MLS#: NST7649707
Listing Brokerage: D.R. Horton, Inc.

ID: 3404351
Published: September 15, 2024
Last Update: September 15, 2024
Views: 42


