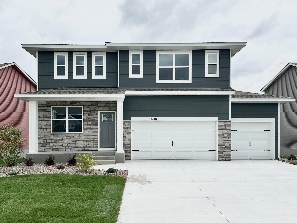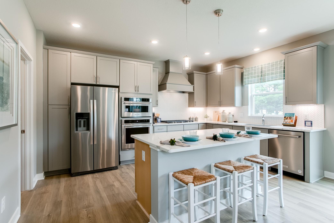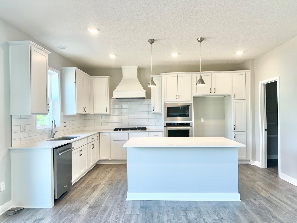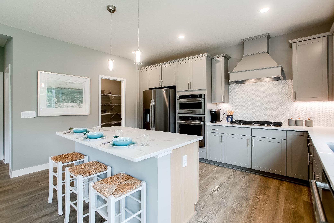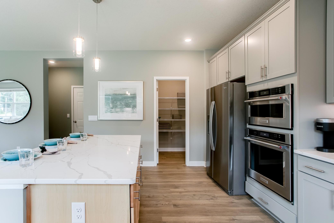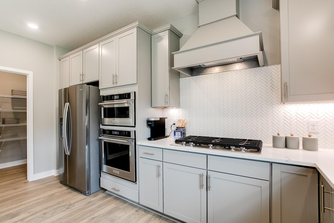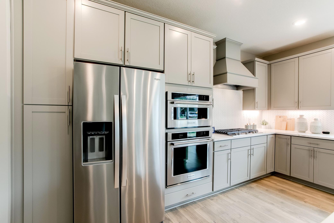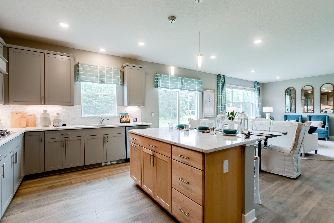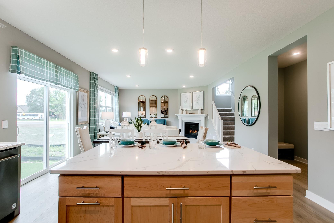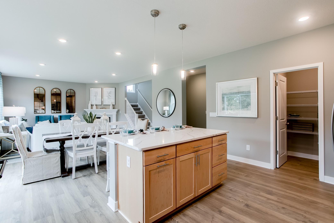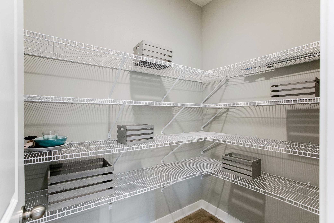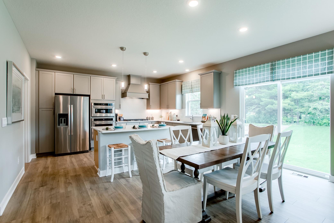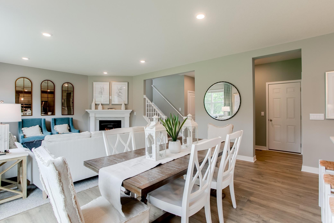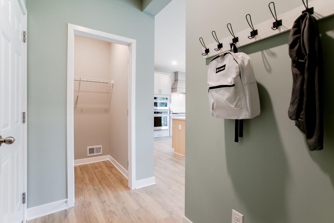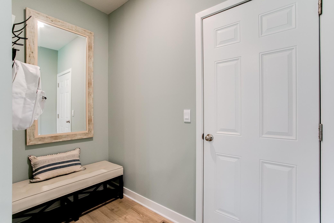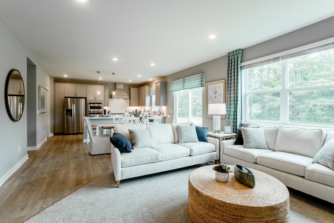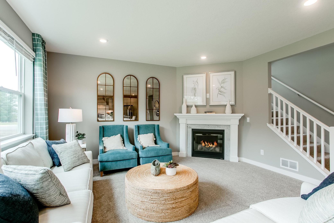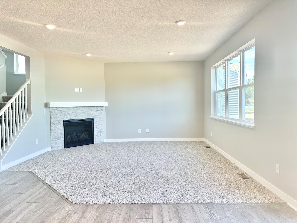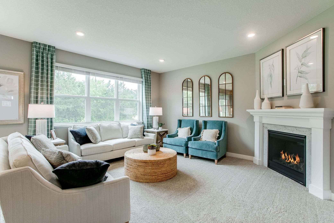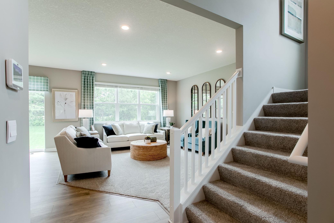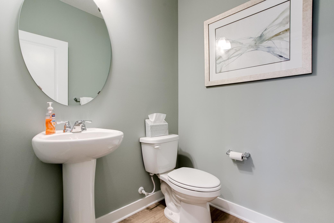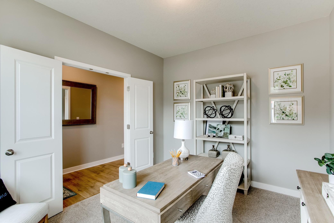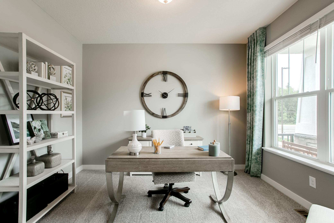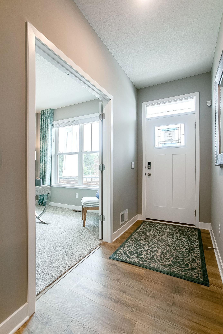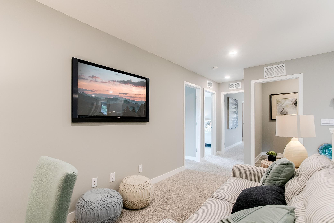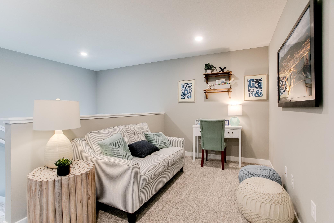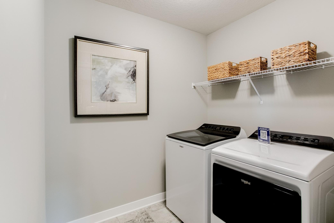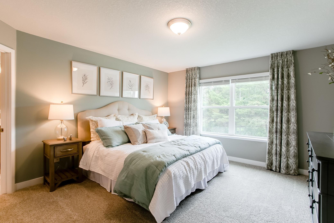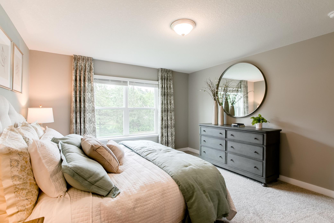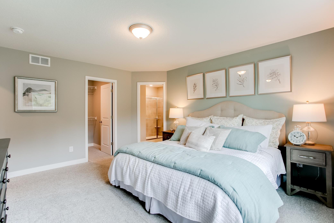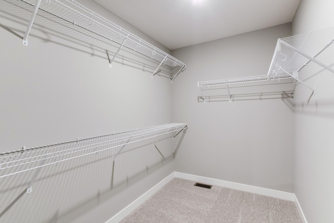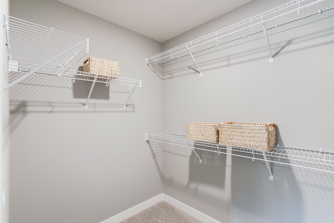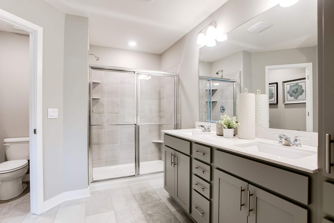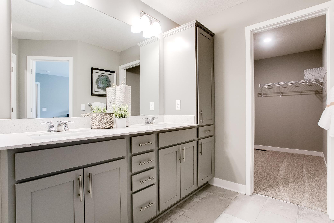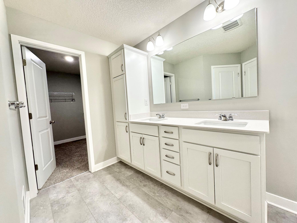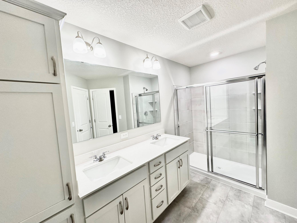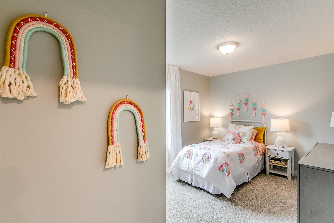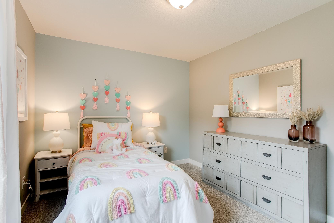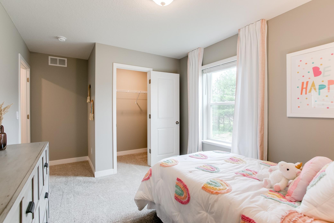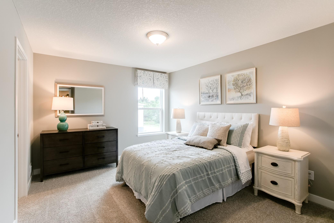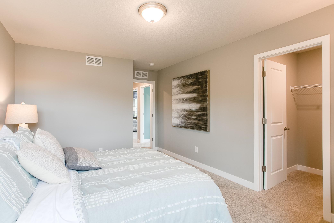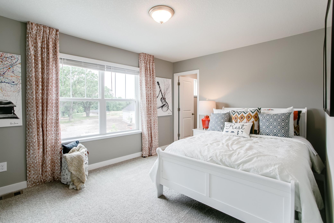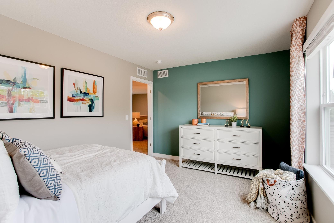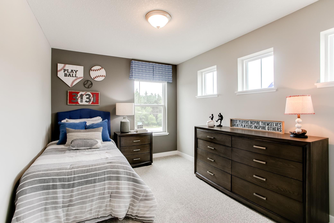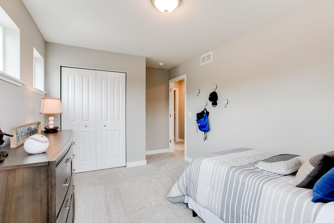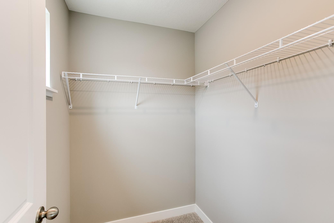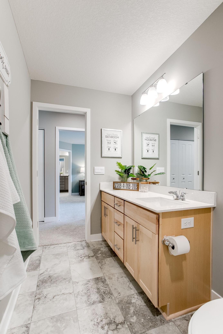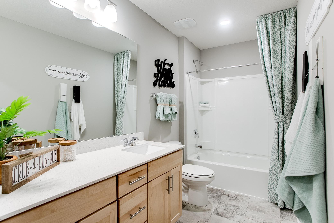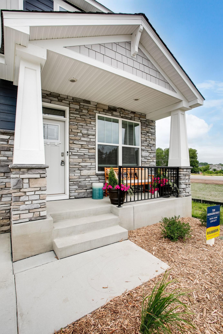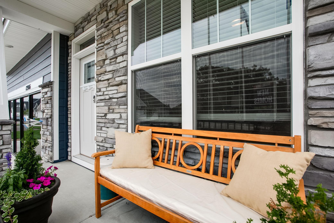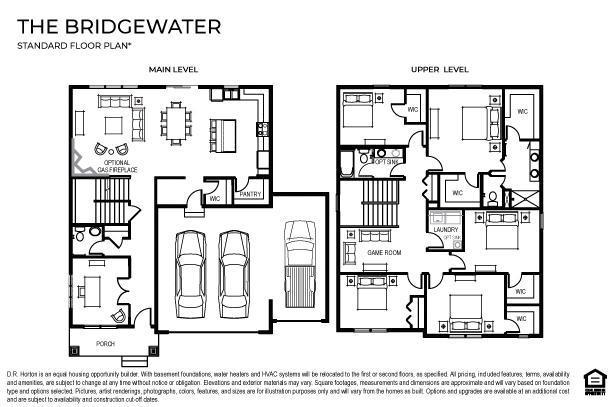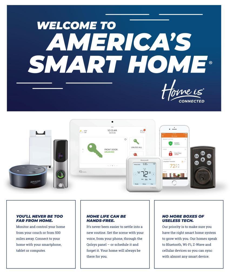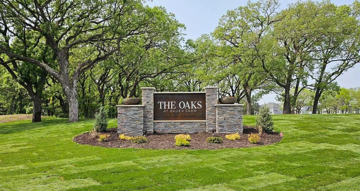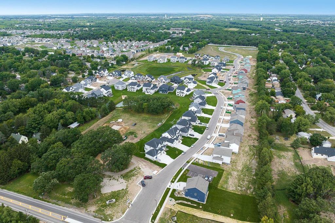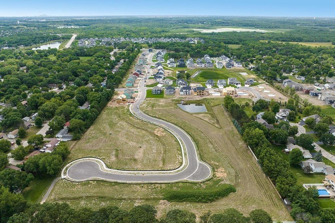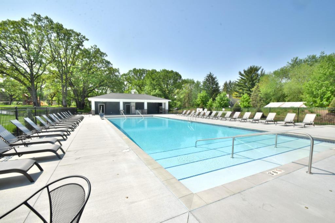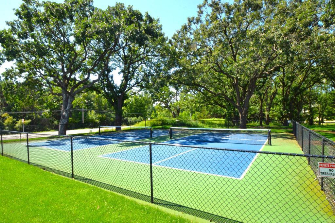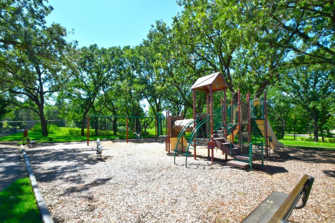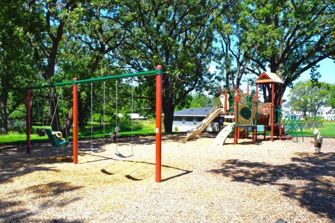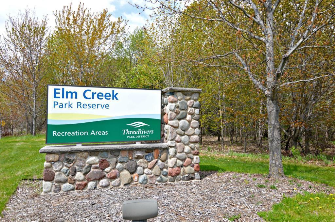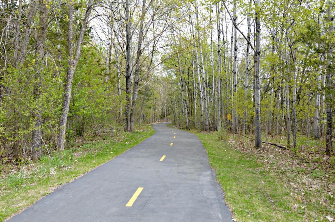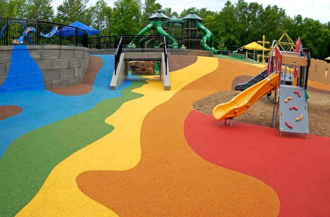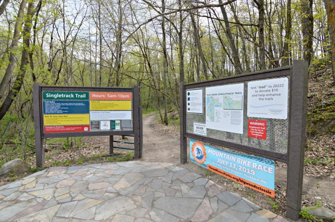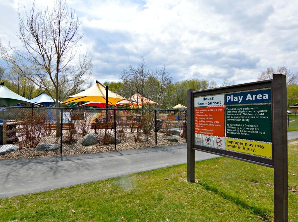13136 BAUER DRIVE
13136 Bauer Drive, Champlin, 55316, MN
-
Price: $581,990
-
Status type: For Sale
-
City: Champlin
-
Neighborhood: The Oaks At Bauer Farm
Bedrooms: 5
Property Size :2599
-
Listing Agent: NST15454,NST516753
-
Property type : Single Family Residence
-
Zip code: 55316
-
Street: 13136 Bauer Drive
-
Street: 13136 Bauer Drive
Bathrooms: 3
Year: 2024
Listing Brokerage: D.R. Horton, Inc.
FEATURES
- Microwave
- Exhaust Fan
- Dishwasher
- Disposal
- Cooktop
- Wall Oven
- Air-To-Air Exchanger
- Gas Water Heater
- ENERGY STAR Qualified Appliances
- Stainless Steel Appliances
DETAILS
*Ask how you can receive a 4.99% FHA/VA or conventional 30 yr fixed interest rate on this home! Welcome to The Oaks At Bauer Farm! This charming 2-story includes beautiful finishes, such as stainless steel appliances, gas cooktop and a built in wall oven and microwave, tile back splash, quartz counter tops & more. Open concept on upper with 5 spacious bedrooms and an upper level loft! Primary suite includes 2 walk-in closets, tile shower surround, and Quartz vanity. Upper level loft included as well as upper level laundry for your convenience. Stunning exterior and smart home package also included. Close to Elm Creek Park Reserve and all that Champlin has to offer! Amenities will include neighborhood pool, playground, and pickleball court! All homes will have concrete porches and driveways, Hardie front siding, irrigation and landscaping!
INTERIOR
Bedrooms: 5
Fin ft² / Living Area: 2599 ft²
Below Ground Living: N/A
Bathrooms: 3
Above Ground Living: 2599ft²
-
Basement Details: Daylight/Lookout Windows, Drain Tiled, Drainage System, Concrete, Storage Space, Sump Pump, Unfinished,
Appliances Included:
-
- Microwave
- Exhaust Fan
- Dishwasher
- Disposal
- Cooktop
- Wall Oven
- Air-To-Air Exchanger
- Gas Water Heater
- ENERGY STAR Qualified Appliances
- Stainless Steel Appliances
EXTERIOR
Air Conditioning: Central Air
Garage Spaces: 3
Construction Materials: N/A
Foundation Size: 1799ft²
Unit Amenities:
-
- Kitchen Window
- Porch
- Walk-In Closet
- Washer/Dryer Hookup
- In-Ground Sprinkler
- Paneled Doors
- Kitchen Center Island
- Primary Bedroom Walk-In Closet
Heating System:
-
- Forced Air
ROOMS
| Main | Size | ft² |
|---|---|---|
| Family Room | 16 x 15 | 256 ft² |
| Informal Dining Room | 16 x 9 | 256 ft² |
| Kitchen | 16 x 13 | 256 ft² |
| Flex Room | 13 x 10 | 169 ft² |
| Upper | Size | ft² |
|---|---|---|
| Bedroom 1 | 15 x 13 | 225 ft² |
| Bedroom 2 | 13 x 11 | 169 ft² |
| Bedroom 3 | 14 x 11 | 196 ft² |
| Bedroom 4 | 12 x 10.8 | 128 ft² |
| Bedroom 5 | 12 x 10 | 144 ft² |
| Loft | 15 x 8 | 225 ft² |
| Walk In Closet | 9 x 6 | 81 ft² |
| Laundry | 7 x 6 | 49 ft² |
LOT
Acres: N/A
Lot Size Dim.: 92 x 132 x 53 x 153
Longitude: 45.1942
Latitude: -93.4195
Zoning: Residential-Single Family
FINANCIAL & TAXES
Tax year: 2024
Tax annual amount: N/A
MISCELLANEOUS
Fuel System: N/A
Sewer System: City Sewer/Connected
Water System: City Water/Connected
ADITIONAL INFORMATION
MLS#: NST7652918
Listing Brokerage: D.R. Horton, Inc.

ID: 3430341
Published: September 23, 2024
Last Update: September 23, 2024
Views: 26


