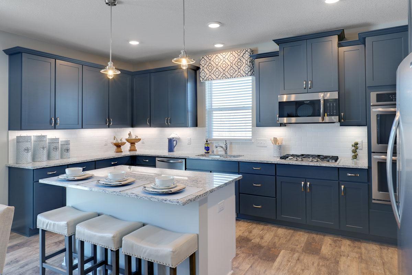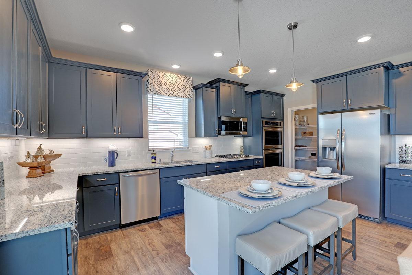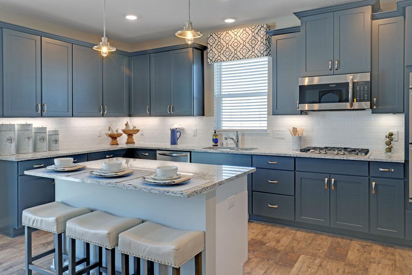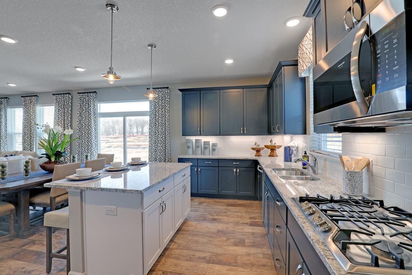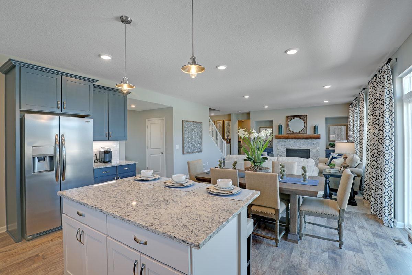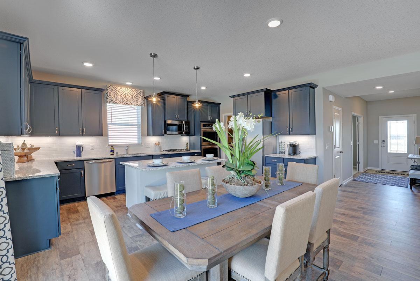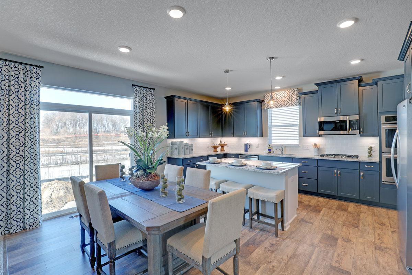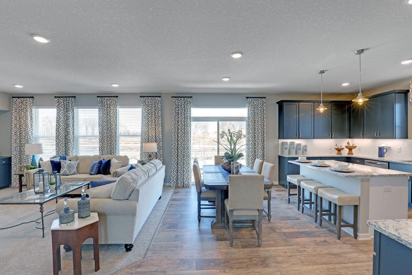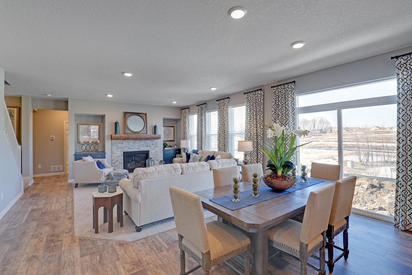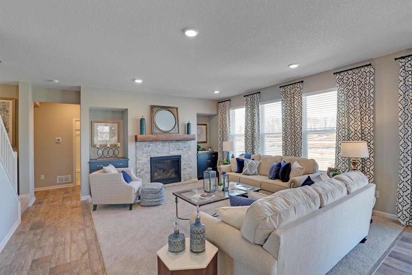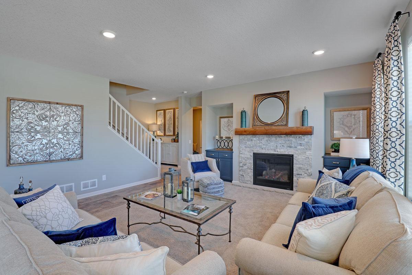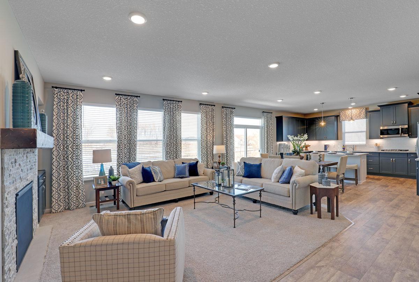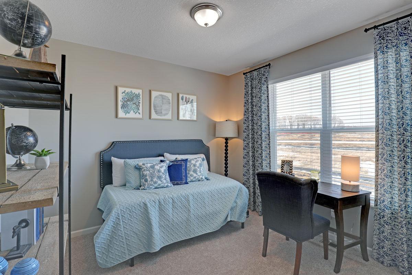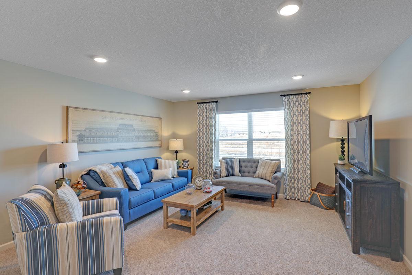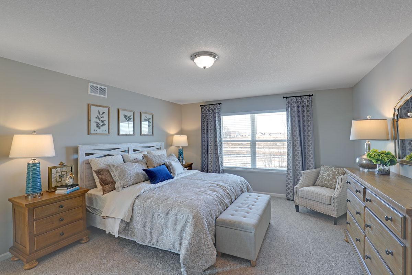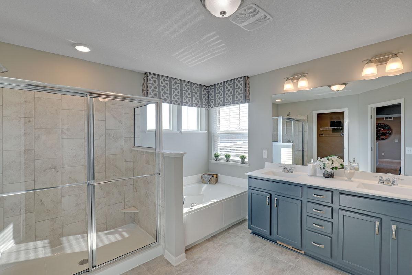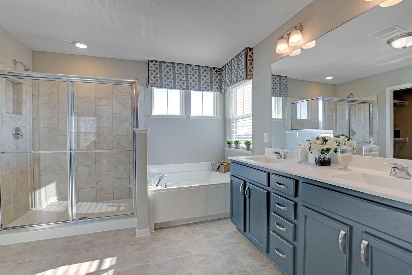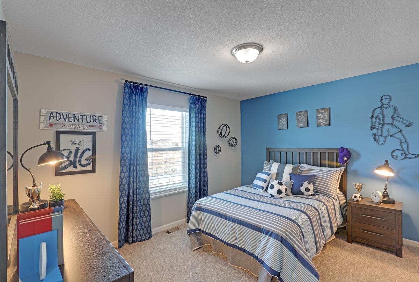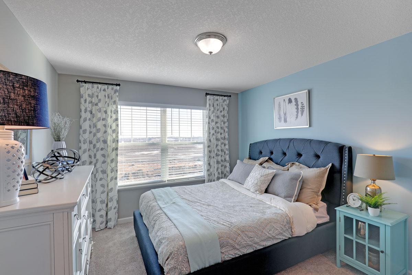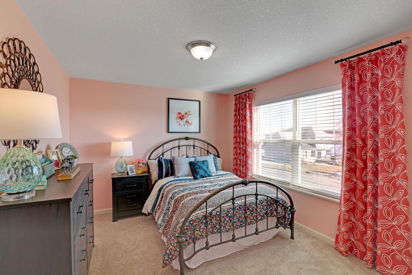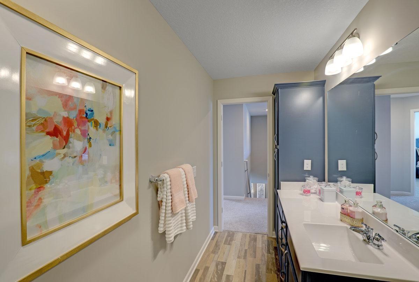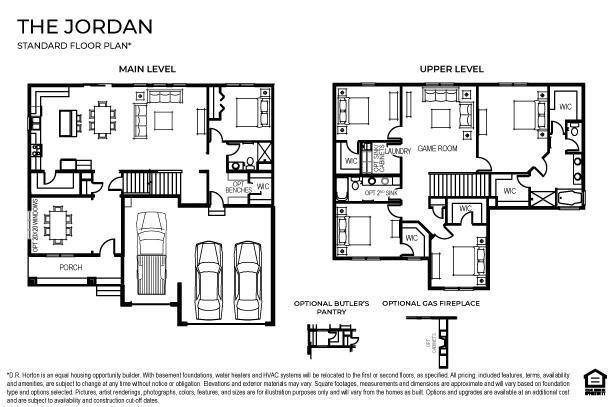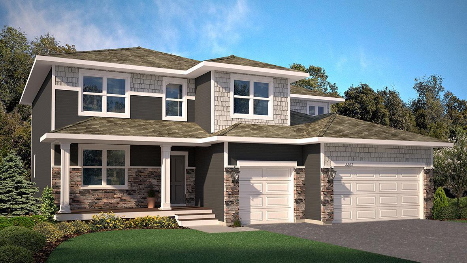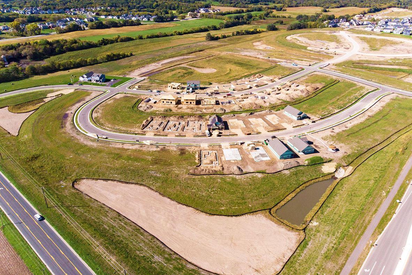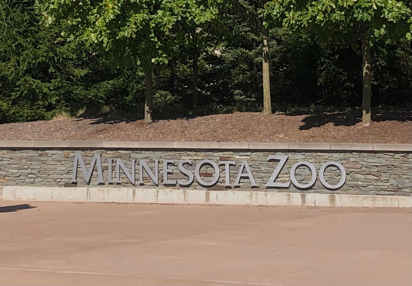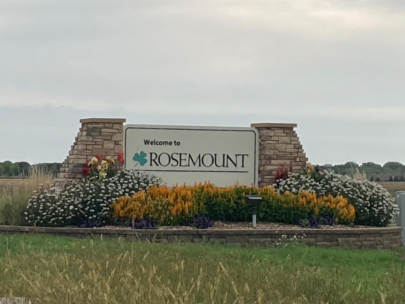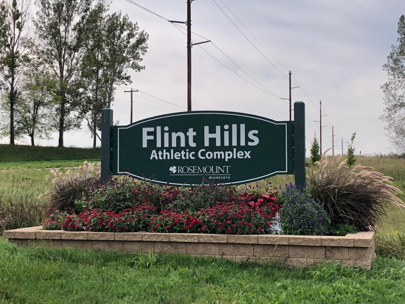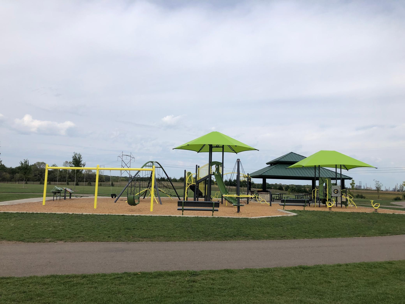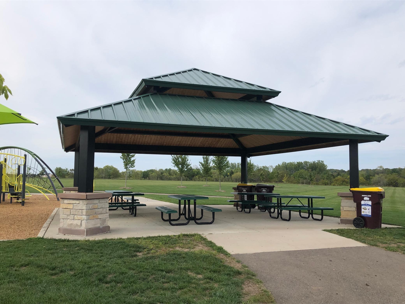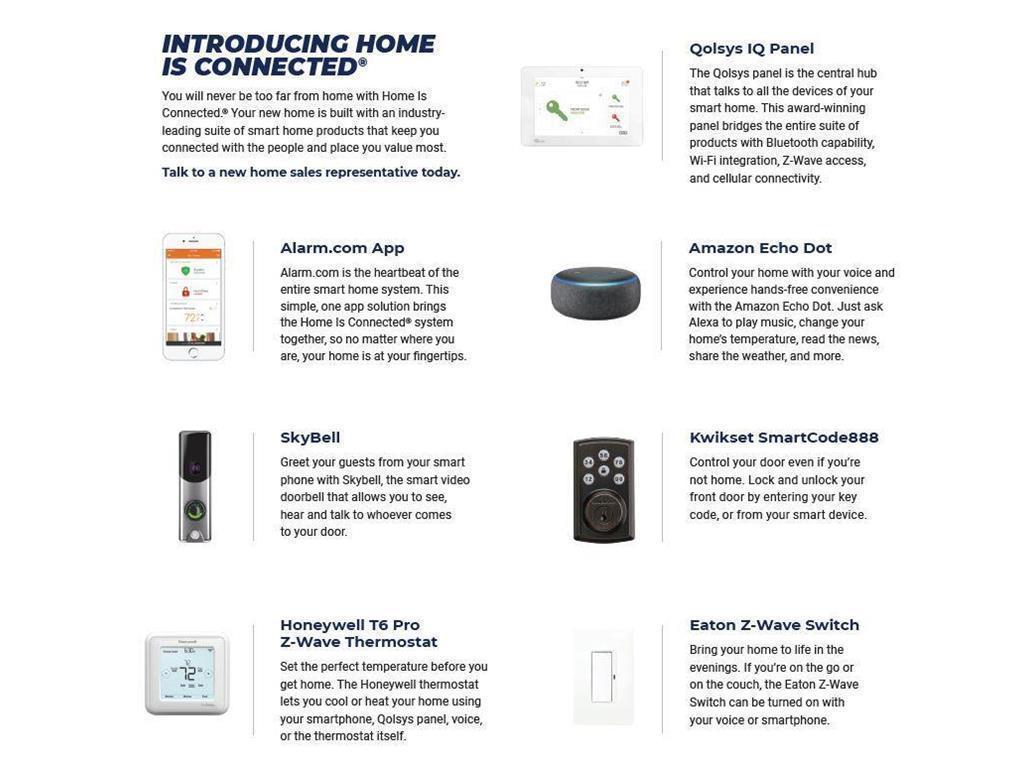13140 ARDROE AVENUE
13140 Ardroe Avenue, Rosemount, 55068, MN
-
Price: $632,565
-
Status type: For Sale
-
City: Rosemount
-
Neighborhood: Caramore Crossing
Bedrooms: 5
Property Size :3003
-
Listing Agent: NST15454,NST213375
-
Property type : Single Family Residence
-
Zip code: 55068
-
Street: 13140 Ardroe Avenue
-
Street: 13140 Ardroe Avenue
Bathrooms: 3
Year: 2022
Listing Brokerage: D.R. Horton, Inc.
FEATURES
- Microwave
- Exhaust Fan
- Dishwasher
- Cooktop
- Wall Oven
- Humidifier
- Air-To-Air Exchanger
DETAILS
Incredibly popular Jordan floor plan with designer upgrades including a signature kitchen that includes a double wall oven and 5-burner gas cook top! The Jordan floor plan provides an open concept main level, PLUS a main level bedroom that can double as an office for working from home. Upstairs includes a spacious loft, laundry, and four additional bedrooms - all of which have walk in closets! This home is currently under construction and all selections have been made. Inquire with agents regarding design features of this home!
INTERIOR
Bedrooms: 5
Fin ft² / Living Area: 3003 ft²
Below Ground Living: N/A
Bathrooms: 3
Above Ground Living: 3003ft²
-
Basement Details: Drain Tiled, Sump Pump, Concrete, Unfinished, Walkout,
Appliances Included:
-
- Microwave
- Exhaust Fan
- Dishwasher
- Cooktop
- Wall Oven
- Humidifier
- Air-To-Air Exchanger
EXTERIOR
Air Conditioning: Central Air
Garage Spaces: 3
Construction Materials: N/A
Foundation Size: 1423ft²
Unit Amenities:
-
- Kitchen Window
- Porch
- Walk-In Closet
- Washer/Dryer Hookup
- In-Ground Sprinkler
- Kitchen Center Island
- Master Bedroom Walk-In Closet
Heating System:
-
- Forced Air
ROOMS
| Main | Size | ft² |
|---|---|---|
| Dining Room | 13x12 | 169 ft² |
| Family Room | 18x18 | 324 ft² |
| Kitchen | 18x18 | 324 ft² |
| Bedroom 5 | 13x11 | 169 ft² |
| Mud Room | 8x7 | 64 ft² |
| Upper | Size | ft² |
|---|---|---|
| Bedroom 1 | 18x14 | 324 ft² |
| Bedroom 2 | 13x11 | 169 ft² |
| Bedroom 3 | 13x11 | 169 ft² |
| Bedroom 4 | 13x12 | 169 ft² |
| Game Room | 18x15 | 324 ft² |
| Laundry | 7x7 | 49 ft² |
LOT
Acres: N/A
Lot Size Dim.: 65x 174 x 94 x 174
Longitude: 44.7583
Latitude: -93.0871
Zoning: Residential-Single Family
FINANCIAL & TAXES
Tax year: 2022
Tax annual amount: N/A
MISCELLANEOUS
Fuel System: N/A
Sewer System: City Sewer/Connected
Water System: City Water/Connected
ADITIONAL INFORMATION
MLS#: NST6222530
Listing Brokerage: D.R. Horton, Inc.

ID: 878607
Published: June 19, 2022
Last Update: June 19, 2022
Views: 91


