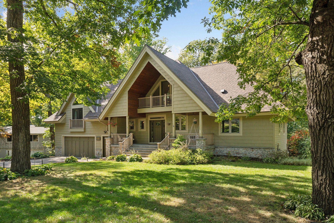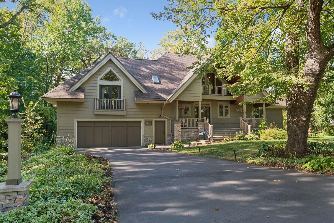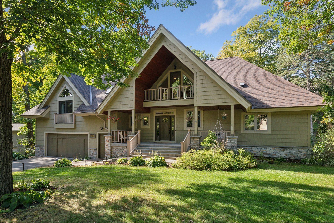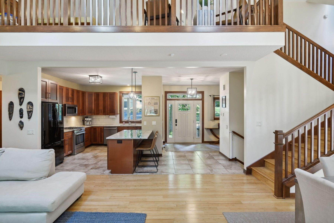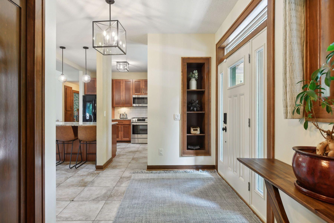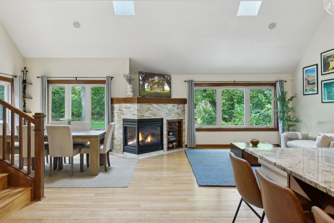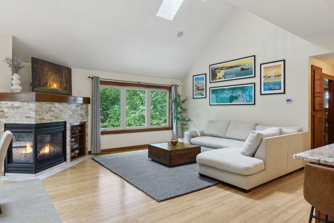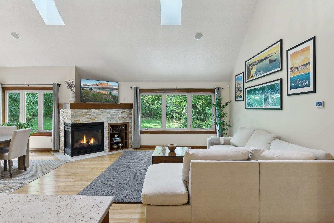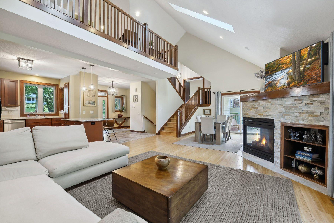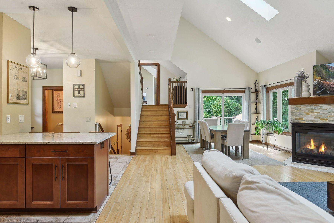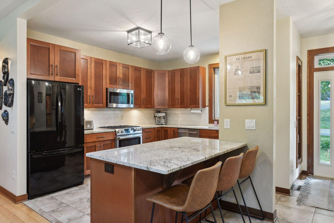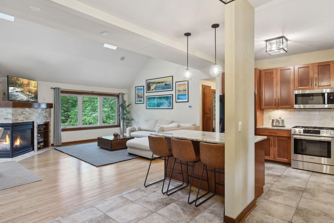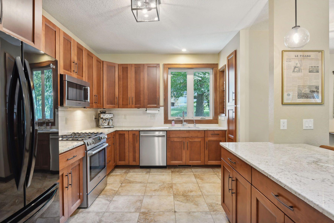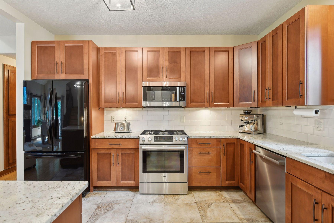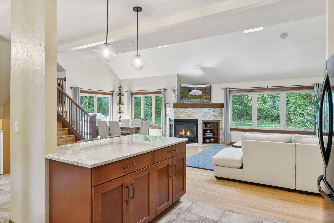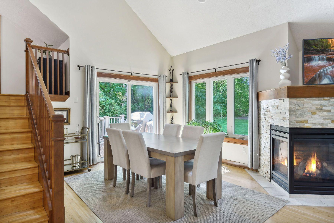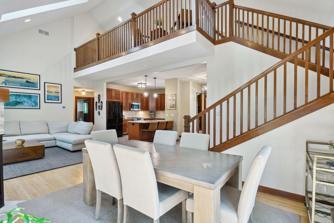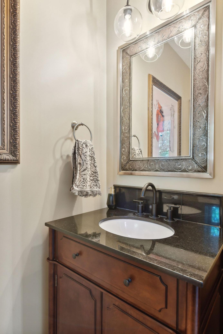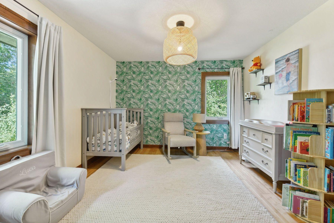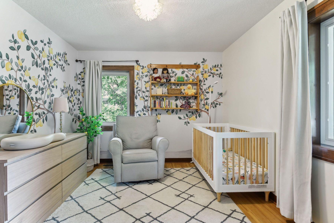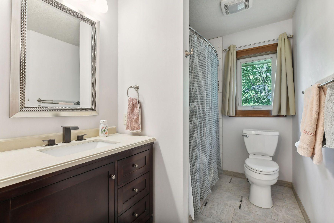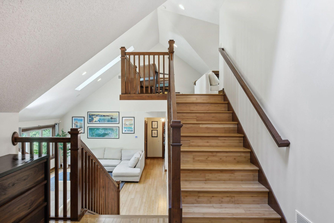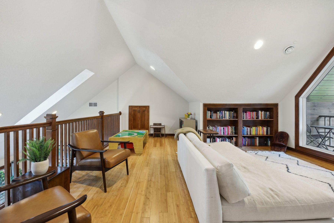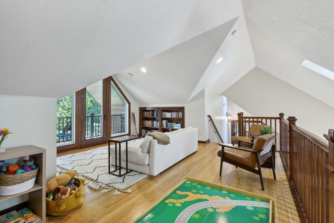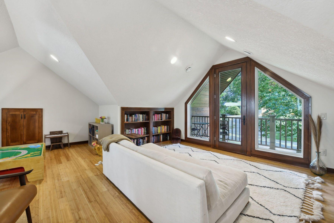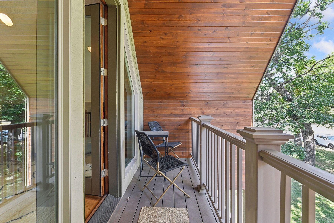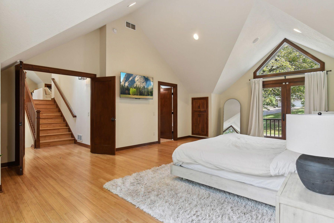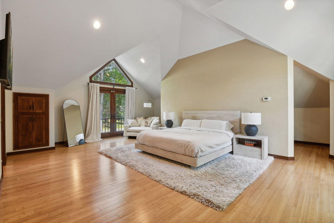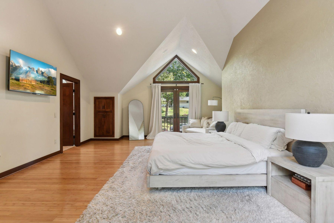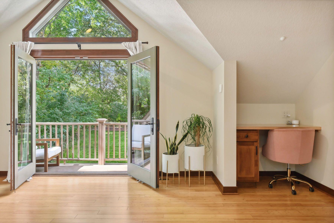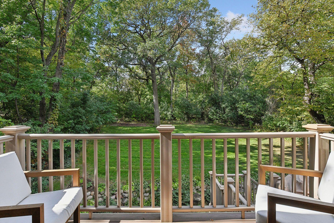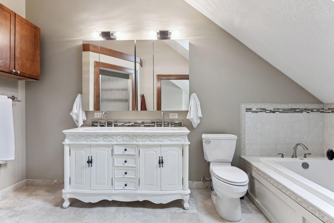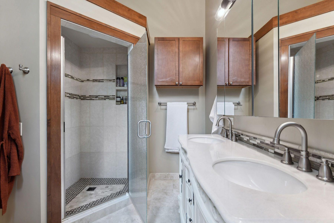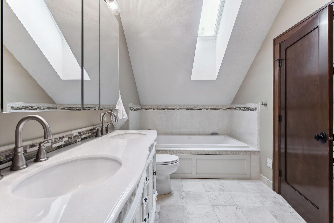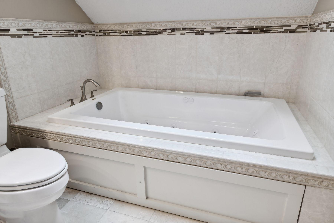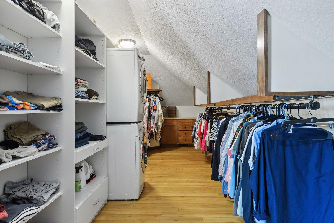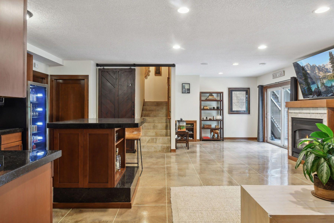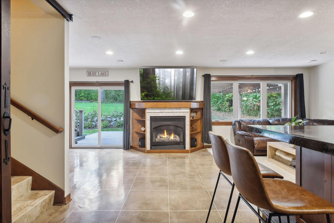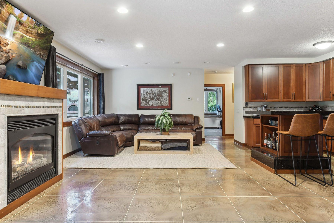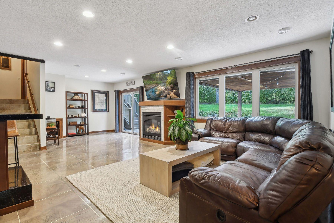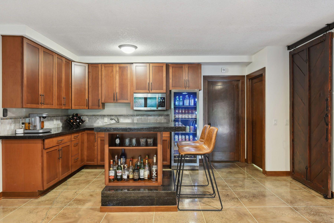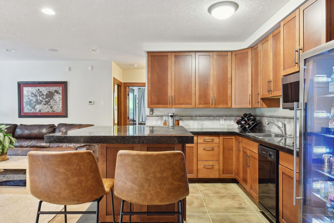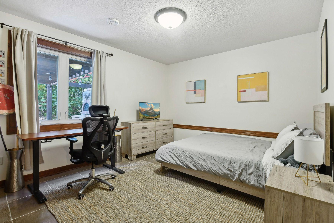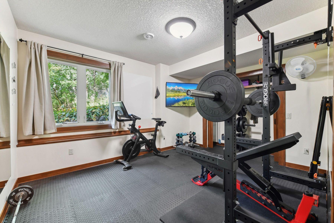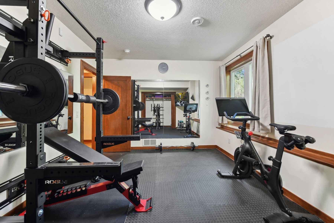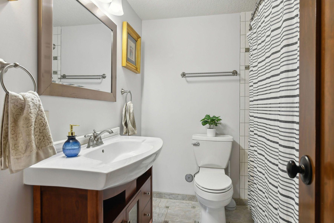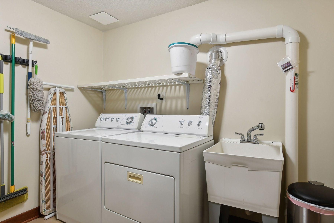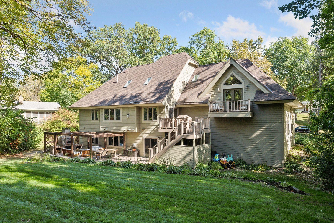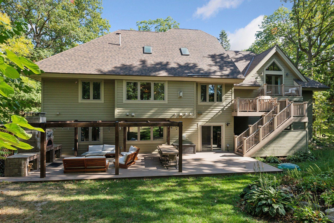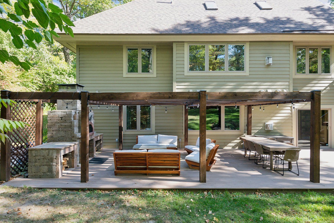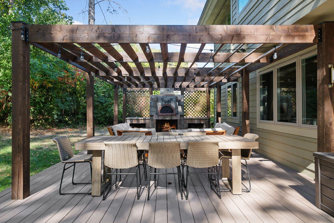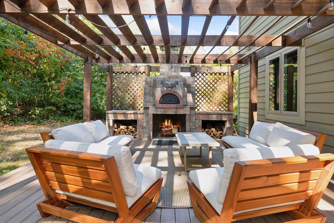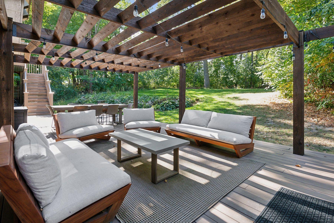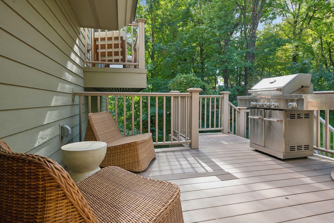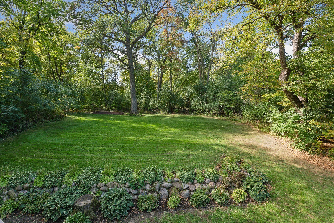1315 IVES LANE
1315 Ives Lane, Plymouth, 55441, MN
-
Price: $799,900
-
Status type: For Sale
-
City: Plymouth
-
Neighborhood: Beacon Heights 2nd Add
Bedrooms: 5
Property Size :3750
-
Listing Agent: NST18378,NST506115
-
Property type : Single Family Residence
-
Zip code: 55441
-
Street: 1315 Ives Lane
-
Street: 1315 Ives Lane
Bathrooms: 4
Year: 2012
Listing Brokerage: Lakes Sotheby's International Realty
FEATURES
- Range
- Refrigerator
- Washer
- Dryer
- Microwave
- Exhaust Fan
- Dishwasher
- Water Softener Owned
- Stainless Steel Appliances
DETAILS
This charming home tucked away offers serene privacy in a neighborhood setting. On entrance, you’ll notice the beautiful millwork throughout, skylights providing ample natural light, and a thoughtful layout for both entertaining and private spaces. The kitchen is open to the living and dining area with plenty of cabinets and countertop space. The primary suite features a soaring vaulted ceiling, large walk-in closet with second set of washer & dryer, private full bath with soaking tub, Juliette windows and private balcony. The two fireplaces provide cozy warmth in both the main level living room and lower-level family room. Across from the lower-level family room is an auxiliary kitchen equipped with a stove, microwave, and refrigerator, perfect for entertaining or space for a mother-in-law suite. The lower-level walks out onto an all-weather deck with a pizza oven. Plenty of storage throughout the home along with the large two car garage with built in cabinets. The home has spray foam insulation in the walls and ceiling for added energy efficiency. The plumbing for in-floor heat is already in the floor, just add a boiler. The home is located close to shopping, restaurants, entertainment, Medicine Lake, and the Luce Line Trail, as well as, in the Wayzata School district. Buyers agent to verify measurements.
INTERIOR
Bedrooms: 5
Fin ft² / Living Area: 3750 ft²
Below Ground Living: 1320ft²
Bathrooms: 4
Above Ground Living: 2430ft²
-
Basement Details: Finished, Full,
Appliances Included:
-
- Range
- Refrigerator
- Washer
- Dryer
- Microwave
- Exhaust Fan
- Dishwasher
- Water Softener Owned
- Stainless Steel Appliances
EXTERIOR
Air Conditioning: Central Air
Garage Spaces: 2
Construction Materials: N/A
Foundation Size: 1320ft²
Unit Amenities:
-
- Patio
- Kitchen Window
- Deck
- Porch
- Hardwood Floors
- Walk-In Closet
- Vaulted Ceiling(s)
- Washer/Dryer Hookup
- Other
- Kitchen Center Island
- Wet Bar
Heating System:
-
- Forced Air
ROOMS
| Main | Size | ft² |
|---|---|---|
| Living Room | 17x16 | 289 ft² |
| Dining Room | 12x11 | 144 ft² |
| Kitchen | 13x12 | 169 ft² |
| Bedroom 2 | 17x14 | 289 ft² |
| Bedroom 3 | 17x14 | 289 ft² |
| Lower | Size | ft² |
|---|---|---|
| Family Room | 30x25 | 900 ft² |
| Bedroom 4 | 19x13 | 361 ft² |
| Bedroom 5 | 17x15 | 289 ft² |
| Upper | Size | ft² |
|---|---|---|
| Bedroom 1 | 24x17 | 576 ft² |
| Loft | 14x14 | 196 ft² |
LOT
Acres: N/A
Lot Size Dim.: Irregular
Longitude: 44.9938
Latitude: -93.4328
Zoning: Residential-Single Family
FINANCIAL & TAXES
Tax year: 2024
Tax annual amount: $8,427
MISCELLANEOUS
Fuel System: N/A
Sewer System: City Sewer/Connected
Water System: City Water/Connected
ADITIONAL INFORMATION
MLS#: NST7654200
Listing Brokerage: Lakes Sotheby's International Realty

ID: 3445690
Published: October 11, 2024
Last Update: October 11, 2024
Views: 43


