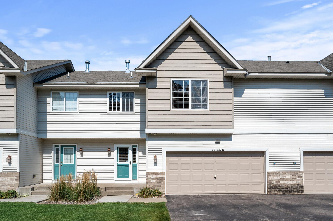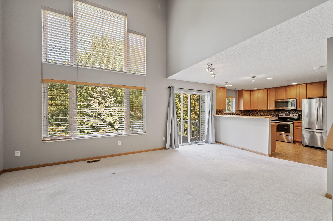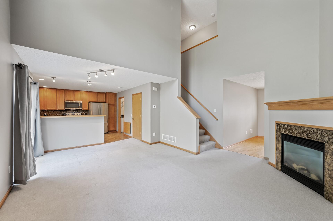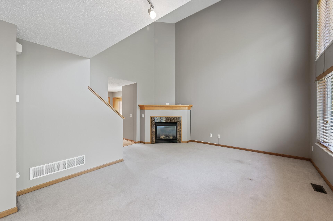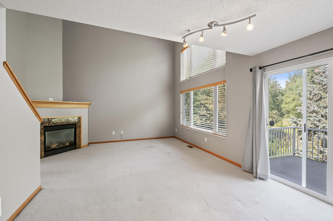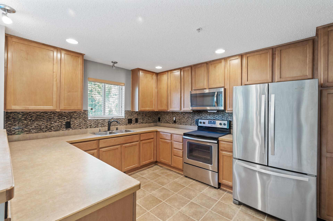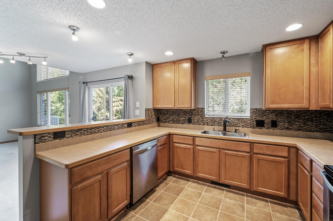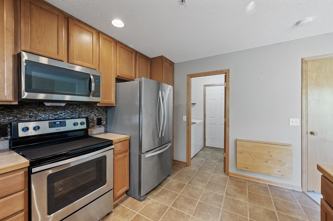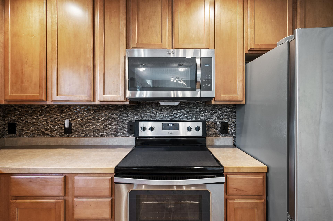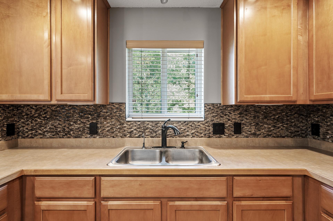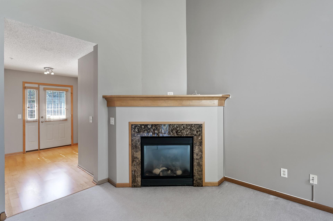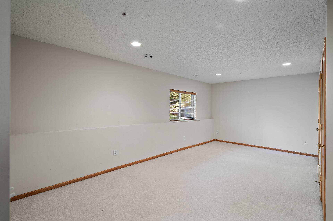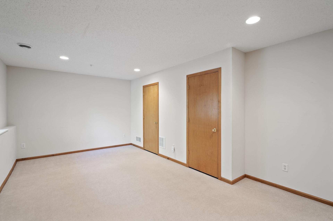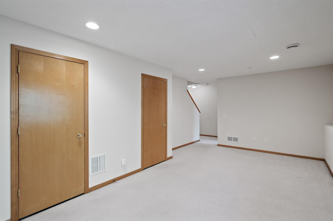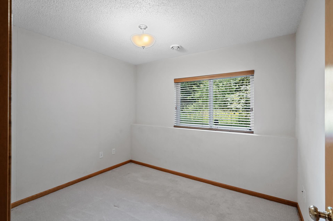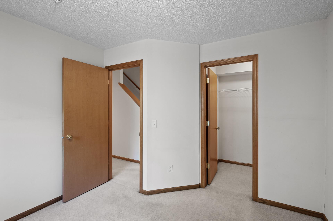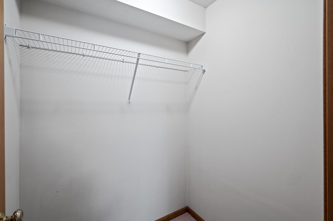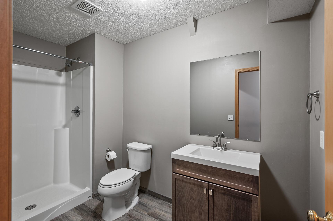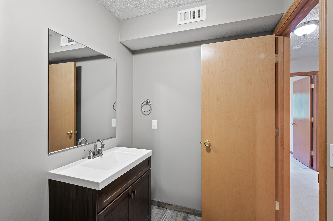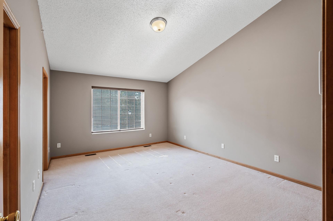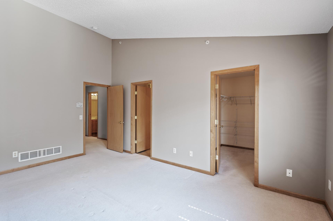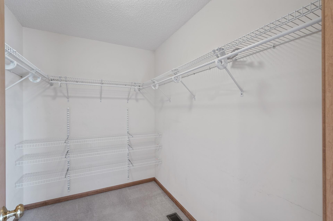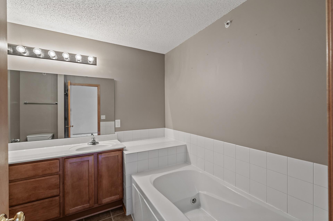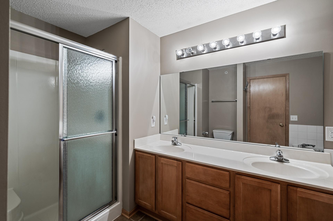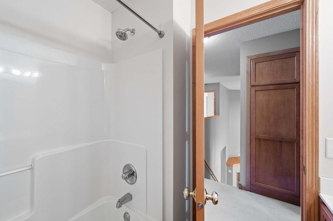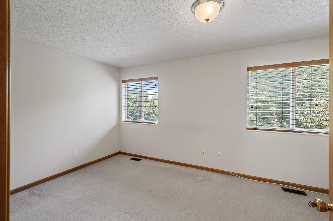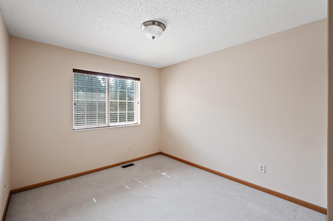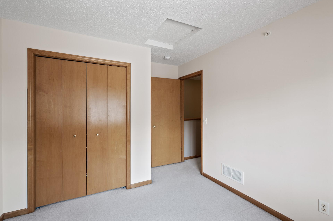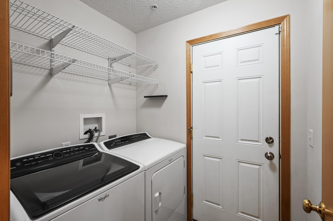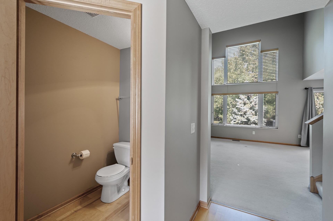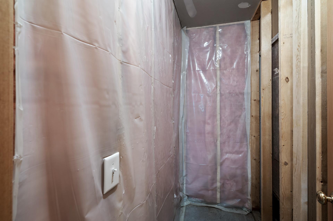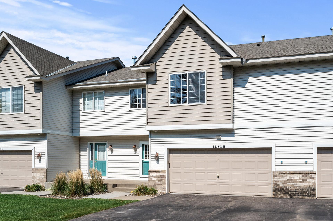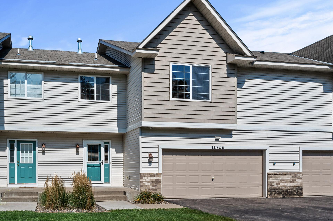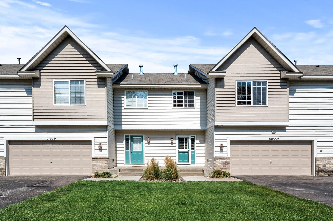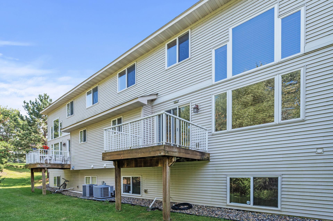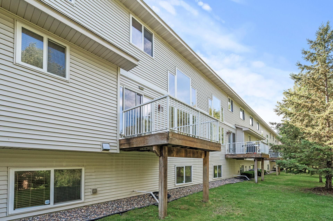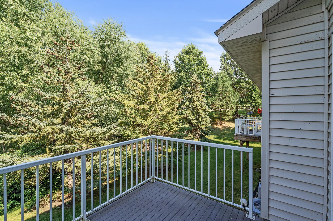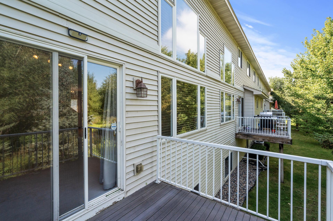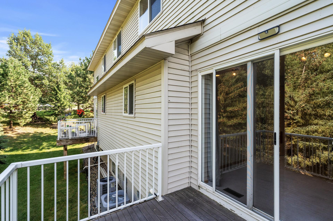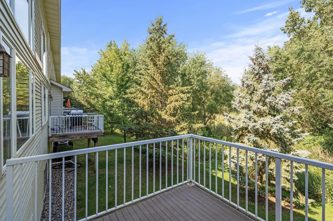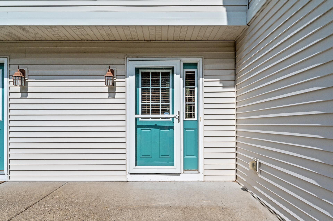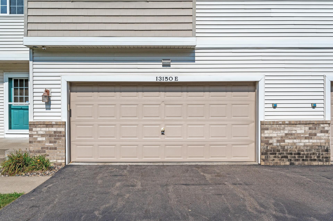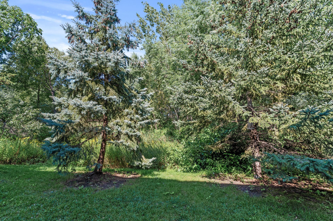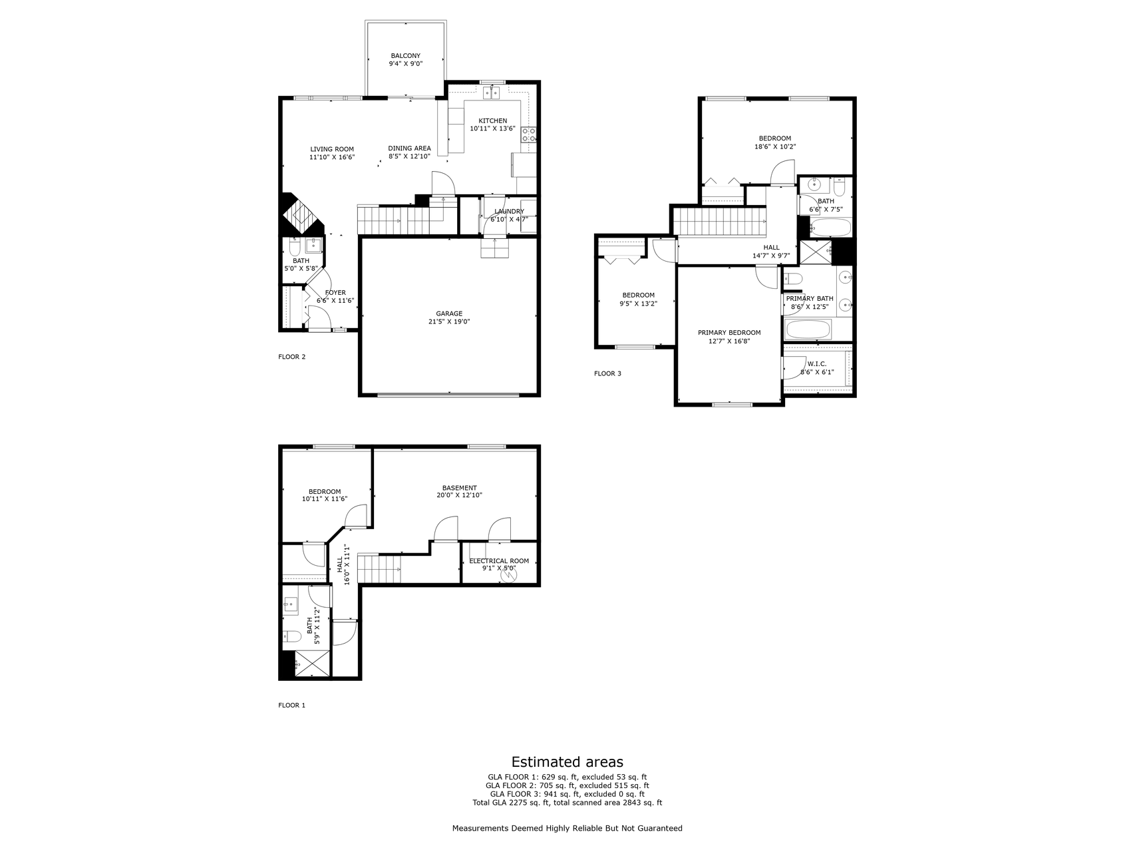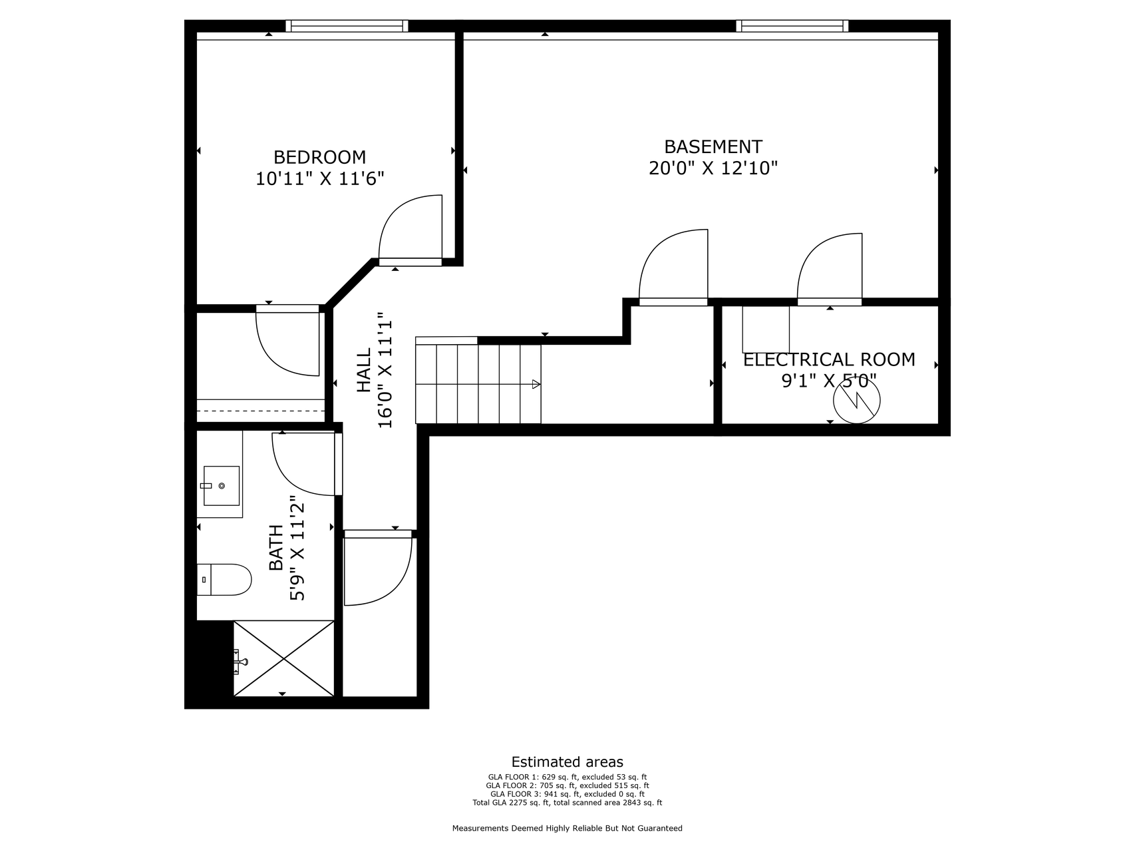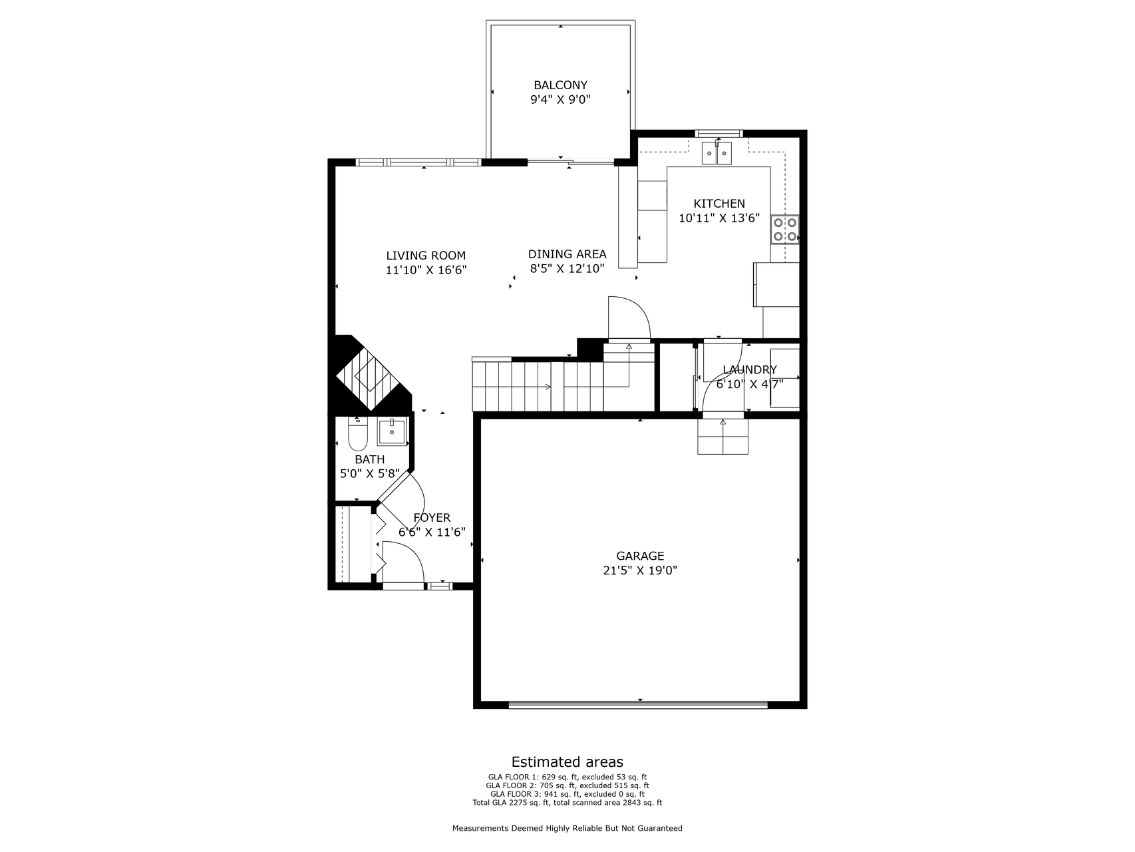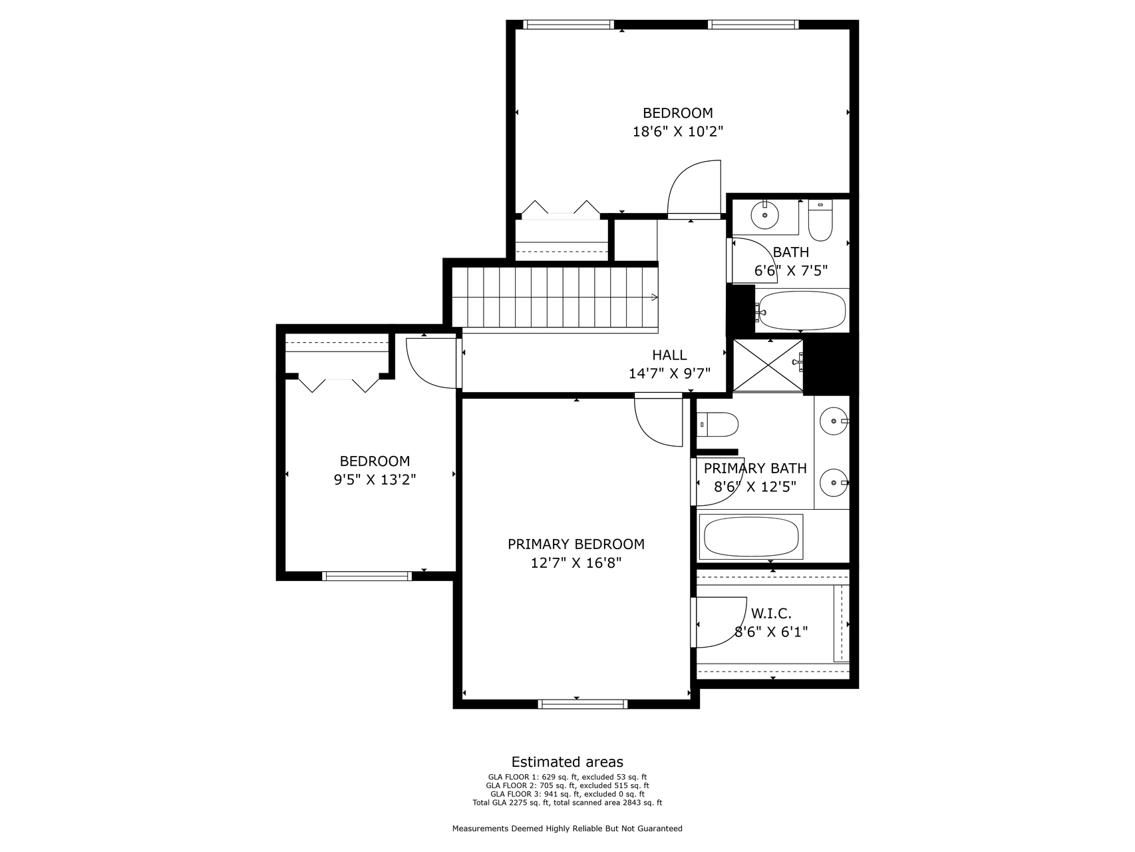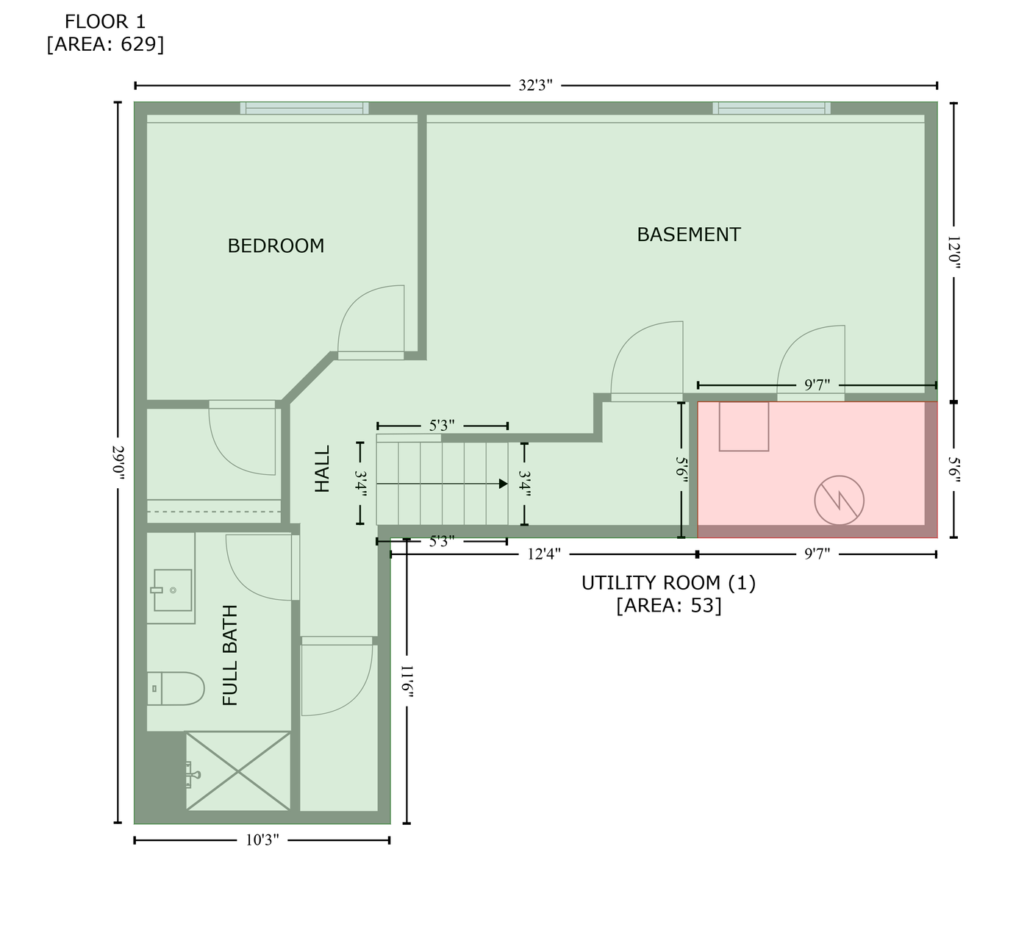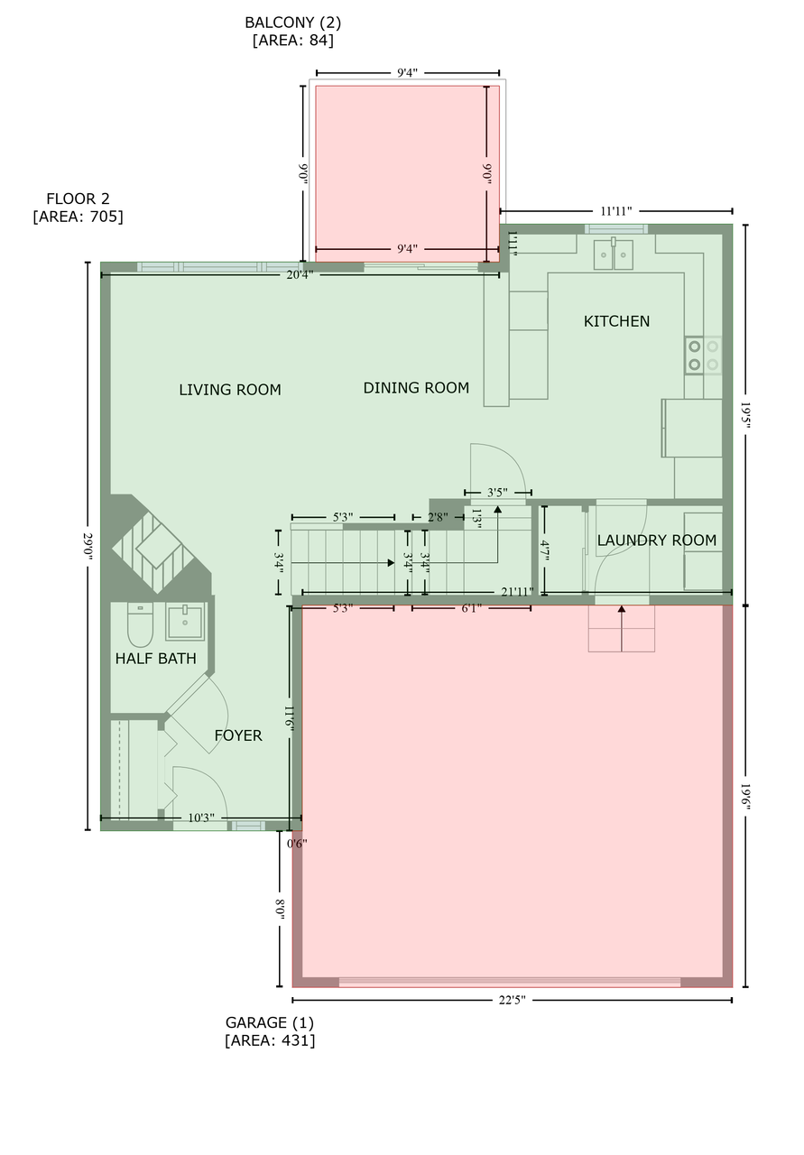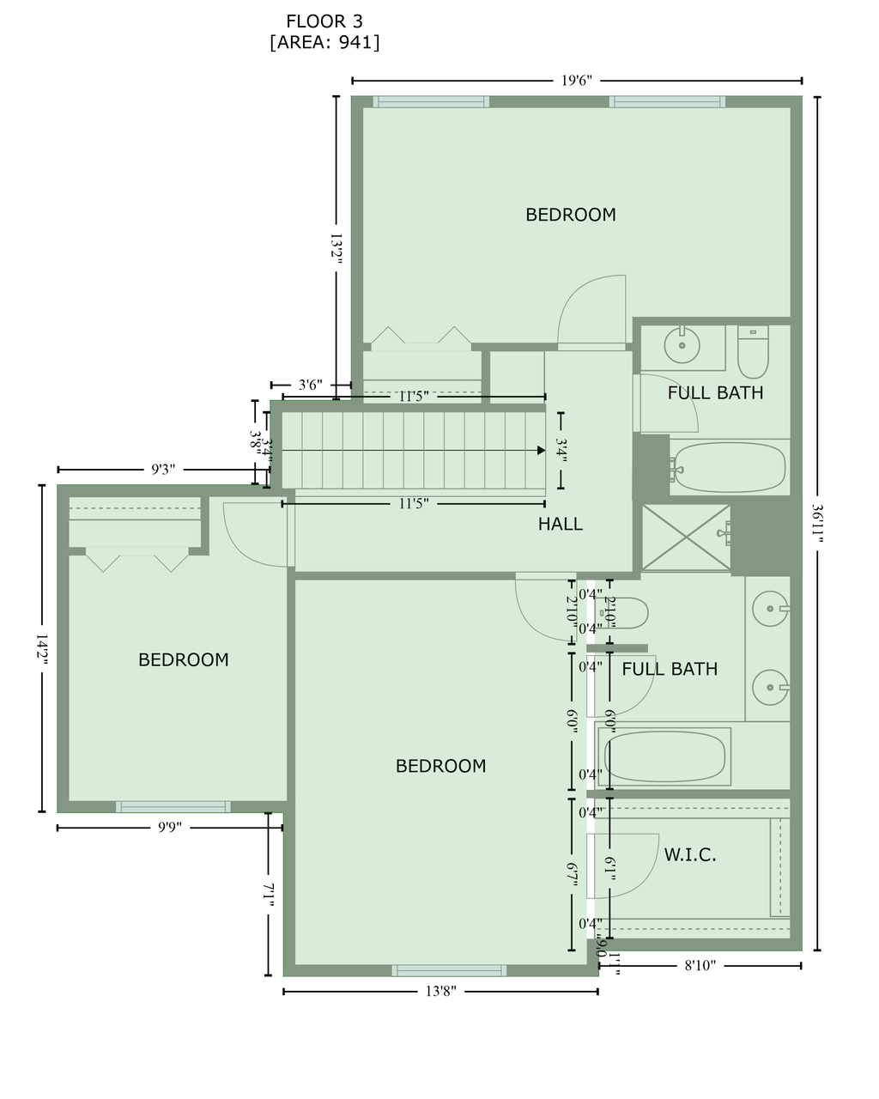13150 47TH AVENUE
13150 47th Avenue, Minneapolis (Plymouth), 55442, MN
-
Price: $380,000
-
Status type: For Sale
-
City: Minneapolis (Plymouth)
-
Neighborhood: Cic 1345 Wynfield Place Condo
Bedrooms: 4
Property Size :2153
-
Listing Agent: NST1000357,NST74699
-
Property type : Townhouse Side x Side
-
Zip code: 55442
-
Street: 13150 47th Avenue
-
Street: 13150 47th Avenue
Bathrooms: 4
Year: 2005
Listing Brokerage: Real Broker, LLC.
FEATURES
- Range
- Refrigerator
- Washer
- Dryer
- Microwave
- Dishwasher
- Water Softener Owned
- Disposal
- Humidifier
- Water Osmosis System
- Gas Water Heater
DETAILS
Step into this meticulously maintained townhome, where comfort meets style in a convenient neighborhood. The expansive kitchen is a chef’s dream, featuring a stylish snack bar, sleek stainless steel appliances, and a stunning backsplash that adds a touch of elegance. Enjoy seamless indoor-outdoor living with sliding doors from the dining room leading to a low-maintenance deck, perfect for relaxing and entertaining while overlooking your greenspace. The living room is a grand space, highlighted by a dramatic 18-foot high window and a cozy gas fireplace, creating an inviting atmosphere. The main level also includes a convenient half bath. Upstairs, retreat to the spacious master bedroom, complete with a generous walk-in closet and a luxurious full bath featuring a soothing jetted tub. Two additional large bedrooms offer flexibility, and one could be purposed as a dedicated home office. The lower level enhances the home’s versatility with a welcoming flex room, a sizable bedroom, and a modern 3/4 bath. With newer mechanicals and a neutral paint palette throughout, this townhome is ready to welcome you home.
INTERIOR
Bedrooms: 4
Fin ft² / Living Area: 2153 ft²
Below Ground Living: 590ft²
Bathrooms: 4
Above Ground Living: 1563ft²
-
Basement Details: Brick/Mortar, Daylight/Lookout Windows, Drain Tiled, Finished,
Appliances Included:
-
- Range
- Refrigerator
- Washer
- Dryer
- Microwave
- Dishwasher
- Water Softener Owned
- Disposal
- Humidifier
- Water Osmosis System
- Gas Water Heater
EXTERIOR
Air Conditioning: Central Air
Garage Spaces: 2
Construction Materials: N/A
Foundation Size: 1140ft²
Unit Amenities:
-
- Kitchen Window
- Deck
- Security System
- In-Ground Sprinkler
- Indoor Sprinklers
- Paneled Doors
- Cable
- Tile Floors
- Primary Bedroom Walk-In Closet
Heating System:
-
- Forced Air
ROOMS
| Main | Size | ft² |
|---|---|---|
| Living Room | n/a | 0 ft² |
| Dining Room | n/a | 0 ft² |
| Kitchen | n/a | 0 ft² |
| Laundry | n/a | 0 ft² |
| Lower | Size | ft² |
|---|---|---|
| Family Room | n/a | 0 ft² |
| Bedroom 4 | n/a | 0 ft² |
| Upper | Size | ft² |
|---|---|---|
| Bedroom 1 | n/a | 0 ft² |
| Bedroom 2 | n/a | 0 ft² |
| Bedroom 3 | n/a | 0 ft² |
LOT
Acres: N/A
Lot Size Dim.: common
Longitude: 45.0411
Latitude: -93.447
Zoning: Residential-Single Family
FINANCIAL & TAXES
Tax year: 2024
Tax annual amount: $3,448
MISCELLANEOUS
Fuel System: N/A
Sewer System: City Sewer/Connected
Water System: City Water/Connected
ADITIONAL INFORMATION
MLS#: NST7639226
Listing Brokerage: Real Broker, LLC.

ID: 3373531
Published: September 06, 2024
Last Update: September 06, 2024
Views: 35


