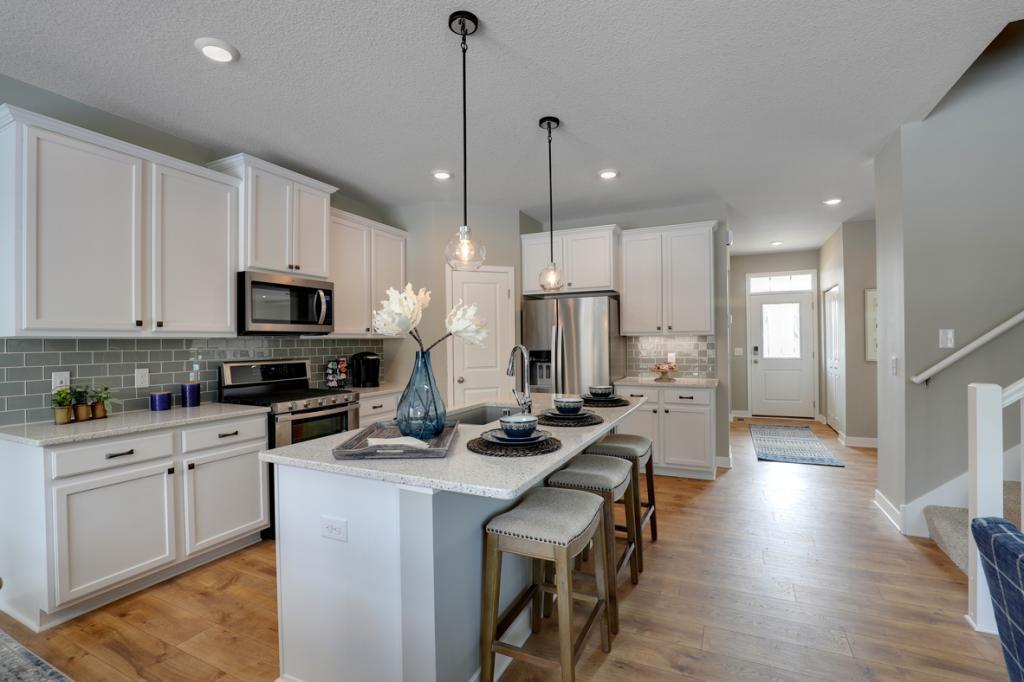13151 ARDROE AVENUE
13151 Ardroe Avenue, Rosemount, 55068, MN
-
Price: $567,550
-
Status type: For Sale
-
City: Rosemount
-
Neighborhood: Caramore Crossing
Bedrooms: 4
Property Size :2522
-
Listing Agent: NST15454,NST213375
-
Property type : Single Family Residence
-
Zip code: 55068
-
Street: 13151 Ardroe Avenue
-
Street: 13151 Ardroe Avenue
Bathrooms: 3
Year: 2022
Listing Brokerage: D.R. Horton, Inc.
FEATURES
- Range
- Microwave
- Exhaust Fan
- Dishwasher
- Disposal
- Humidifier
- Air-To-Air Exchanger
DETAILS
New construction in Rosemount! Stunning features include wide open layout, 3-car garage, and dream kitchen with gas range with double oven, and walk-in pantry. Study with doors is perfect for working from home! PLUS - hard floors through the whole main floor! Second floor has 4 bedrooms, game room, laundry room and spacious primary suite with private bath and walk-in closet. Ideal location close to highways 3 and 52, as well as shopping and restaurants! This home is under construction and selections have been made. Inquire with agent for details! Expected completion early 2023!
INTERIOR
Bedrooms: 4
Fin ft² / Living Area: 2522 ft²
Below Ground Living: N/A
Bathrooms: 3
Above Ground Living: 2522ft²
-
Basement Details: Drain Tiled, Sump Pump, Concrete, Unfinished, Full,
Appliances Included:
-
- Range
- Microwave
- Exhaust Fan
- Dishwasher
- Disposal
- Humidifier
- Air-To-Air Exchanger
EXTERIOR
Air Conditioning: Central Air
Garage Spaces: 3
Construction Materials: N/A
Foundation Size: 1015ft²
Unit Amenities:
-
- Washer/Dryer Hookup
- Kitchen Center Island
- Master Bedroom Walk-In Closet
Heating System:
-
- Forced Air
ROOMS
| Main | Size | ft² |
|---|---|---|
| Dining Room | 12x10 | 144 ft² |
| Family Room | 17x15 | 289 ft² |
| Kitchen | 15x11 | 225 ft² |
| Flex Room | 12x11 | 144 ft² |
| Mud Room | 9x7 | 81 ft² |
| Upper | Size | ft² |
|---|---|---|
| Bedroom 1 | 16x14 | 256 ft² |
| Bedroom 2 | 12x11 | 144 ft² |
| Bedroom 3 | 13x11 | 169 ft² |
| Bedroom 4 | 13x11 | 169 ft² |
| Laundry | 8x6 | 64 ft² |
| Game Room | 15x11 | 225 ft² |
LOT
Acres: N/A
Lot Size Dim.: 77x135x59x139
Longitude: 44.7582
Latitude: -93.0878
Zoning: Residential-Single Family
FINANCIAL & TAXES
Tax year: 2022
Tax annual amount: N/A
MISCELLANEOUS
Fuel System: N/A
Sewer System: City Sewer/Connected
Water System: City Water/Connected
ADITIONAL INFORMATION
MLS#: NST6229065
Listing Brokerage: D.R. Horton, Inc.

ID: 929109
Published: June 30, 2022
Last Update: June 30, 2022
Views: 83






