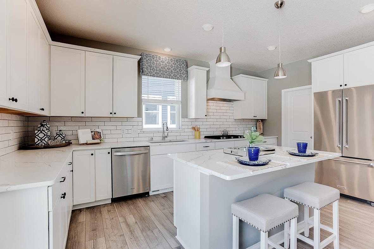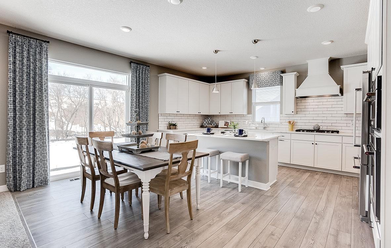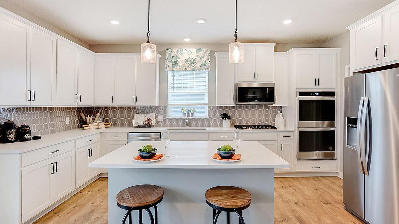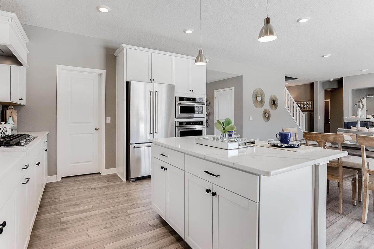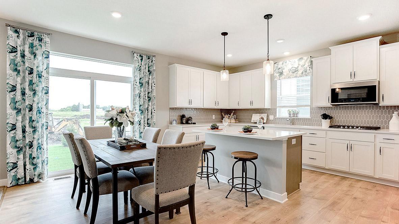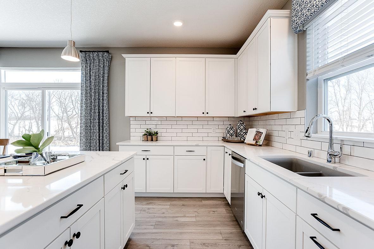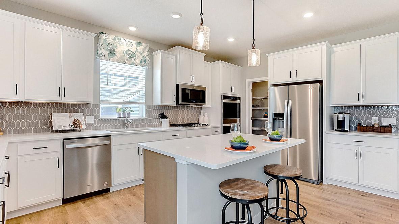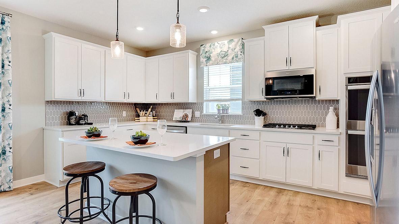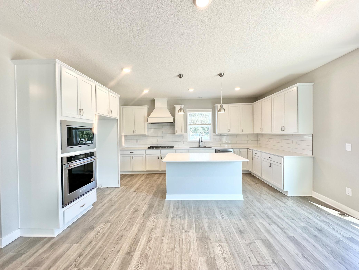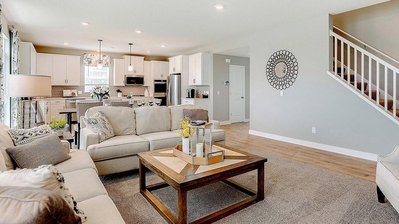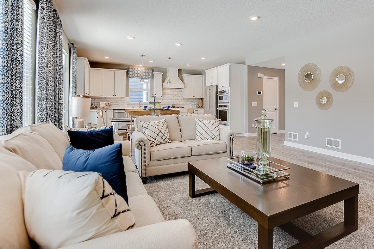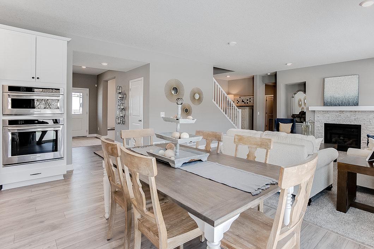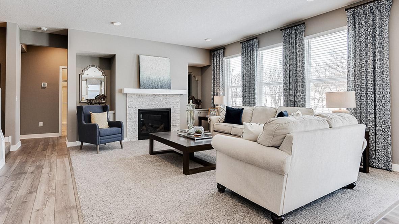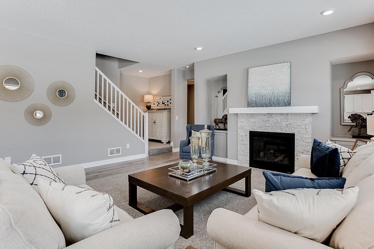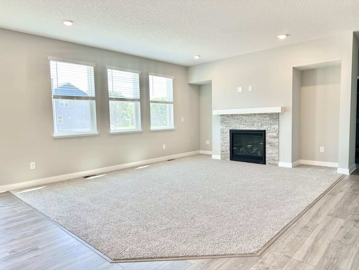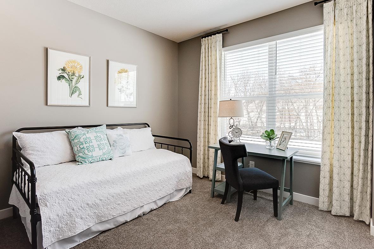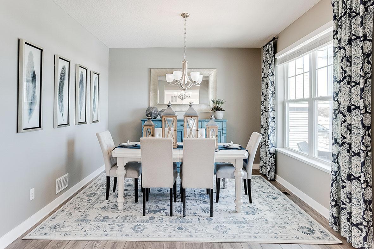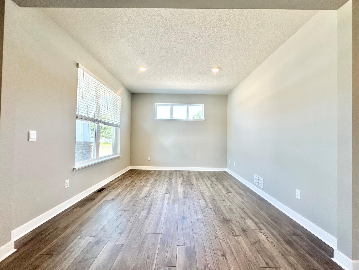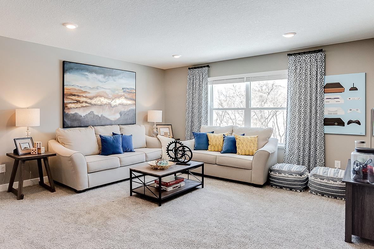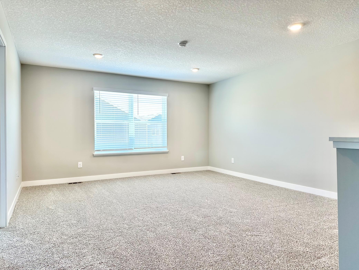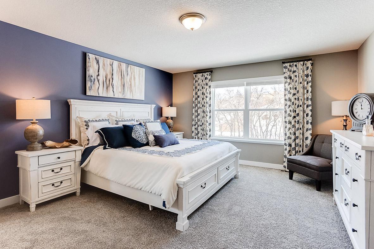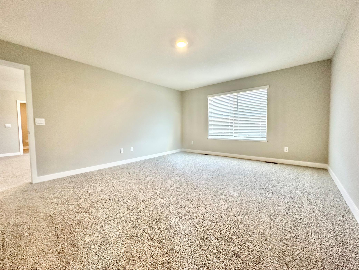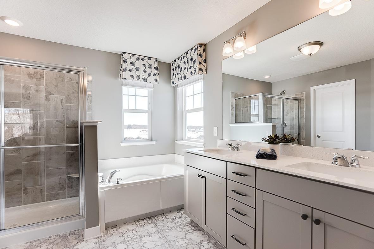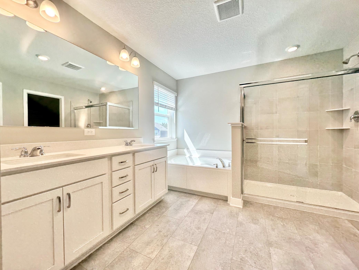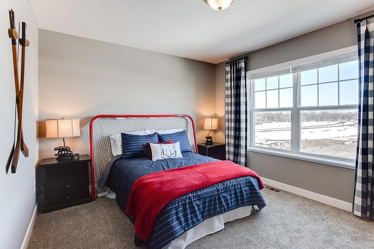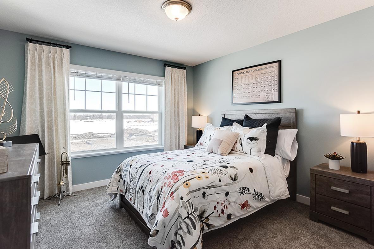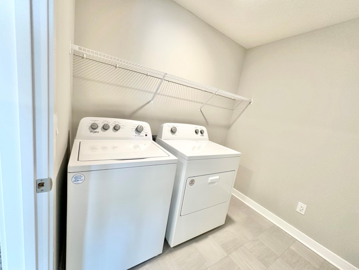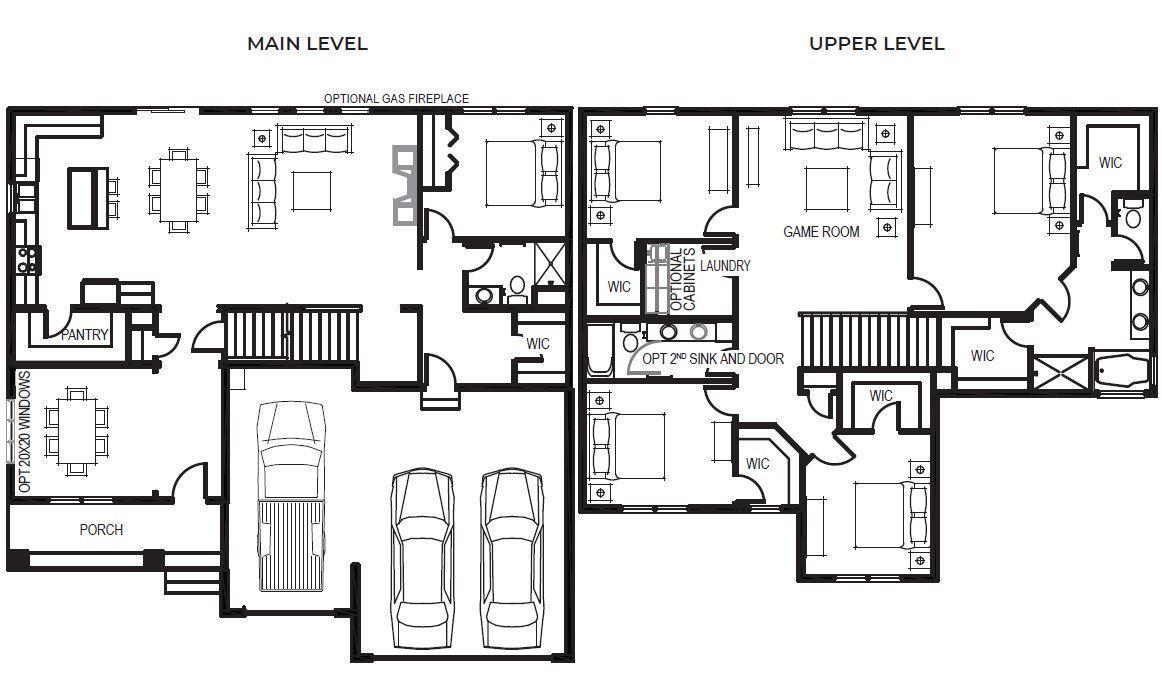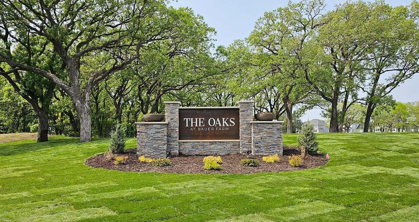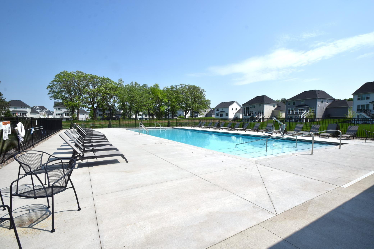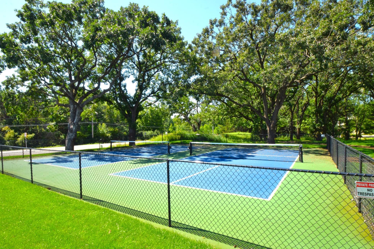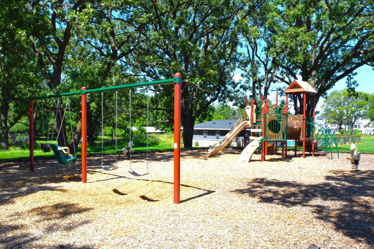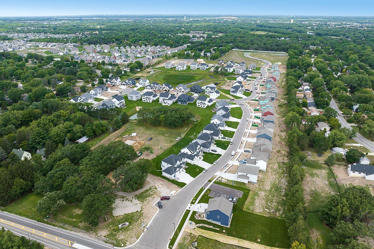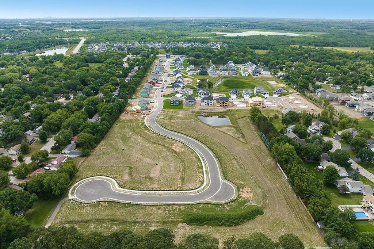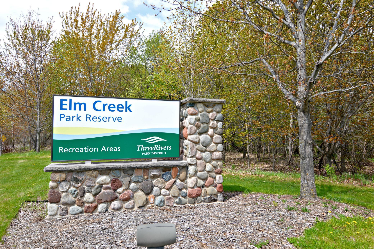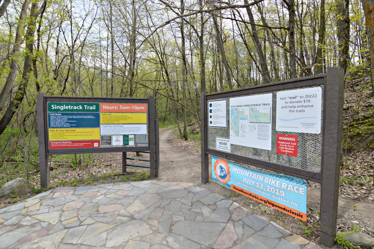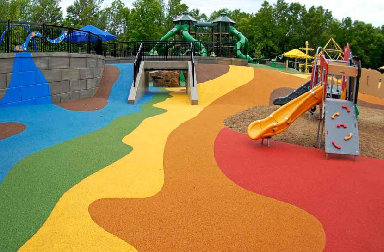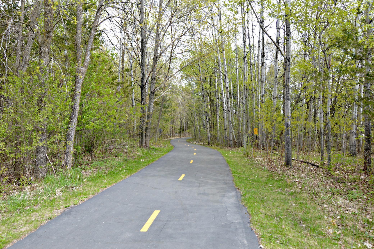13156 BAUER DRIVE
13156 Bauer Drive, Champlin, 55316, MN
-
Price: $629,990
-
Status type: For Sale
-
City: Champlin
-
Neighborhood: The Oaks At Bauer Farm
Bedrooms: 5
Property Size :3003
-
Listing Agent: NST15454,NST516753
-
Property type : Single Family Residence
-
Zip code: 55316
-
Street: 13156 Bauer Drive
-
Street: 13156 Bauer Drive
Bathrooms: 3
Year: 2024
Listing Brokerage: D.R. Horton, Inc.
FEATURES
- Washer
- Dryer
- Microwave
- Exhaust Fan
- Dishwasher
- Water Softener Owned
- Disposal
- Cooktop
- Wall Oven
- Humidifier
- Air-To-Air Exchanger
- ENERGY STAR Qualified Appliances
- Stainless Steel Appliances
DETAILS
**Ask how you can receive a 4.99% Conventional OR FHA/VA 30 yr fixed interest rate on this home!** **Completed new construction** Introducing another new construction opportunity from D.R. Horton, America’s Builder. Welcome to The Oaks at Bauer Farm–where an intimate executive-style setting resides just minutes away from all your conveniences. All homes in this community come with a 3-car garage, concrete driveway and front porch, landscaping, irrigation, sod, and Hardi board fronts. Nestled in the shadow of Elm Creek Park Reserve, the community features its own private pool & park, and is loaded with a stunning collection of homes, including this version of ‘The Jordan’ from DR Horton. A staple in our plan line-up, the layout is loaded with five bedrooms (including a main level bedroom), three massive upper level bedrooms PLUS the Primary Suite you’ve been dreaming of. There’s also a huge loft upstairs, a sprawling kitchen/dining/family room set-up on the main level, plus a dining area that can easily double as a home office or flex space. In short–something for every member of the family! Look-out Basement. Smart home technology included.
INTERIOR
Bedrooms: 5
Fin ft² / Living Area: 3003 ft²
Below Ground Living: N/A
Bathrooms: 3
Above Ground Living: 3003ft²
-
Basement Details: Daylight/Lookout Windows, Drain Tiled, Drainage System, Concrete, Storage Space, Sump Pump, Unfinished,
Appliances Included:
-
- Washer
- Dryer
- Microwave
- Exhaust Fan
- Dishwasher
- Water Softener Owned
- Disposal
- Cooktop
- Wall Oven
- Humidifier
- Air-To-Air Exchanger
- ENERGY STAR Qualified Appliances
- Stainless Steel Appliances
EXTERIOR
Air Conditioning: Central Air
Garage Spaces: 3
Construction Materials: N/A
Foundation Size: 1423ft²
Unit Amenities:
-
- Kitchen Window
- Porch
- Walk-In Closet
- Washer/Dryer Hookup
- In-Ground Sprinkler
- Paneled Doors
- Kitchen Center Island
- Primary Bedroom Walk-In Closet
Heating System:
-
- Forced Air
ROOMS
| Main | Size | ft² |
|---|---|---|
| Dining Room | 13 x 13 | 169 ft² |
| Family Room | 18 x 18 | 324 ft² |
| Kitchen | 18 x 14 | 324 ft² |
| Bedroom 5 | 12 x 11 | 144 ft² |
| Pantry (Walk-In) | 11 x 5 | 121 ft² |
| Mud Room | 8 x 7 | 64 ft² |
| Foyer | 17 x 6 | 289 ft² |
| Storage | 7 x 5 | 49 ft² |
| Informal Dining Room | 13 x 11 | 169 ft² |
| Porch | 20 x 6 | 400 ft² |
| Upper | Size | ft² |
|---|---|---|
| Bedroom 1 | 18 x 14 | 324 ft² |
| Bedroom 2 | 14 x 12 | 196 ft² |
| Bedroom 3 | 14 x 12 | 196 ft² |
| Bedroom 4 | 13 x 12 | 169 ft² |
| Game Room | 18 x 15 | 324 ft² |
| Laundry | 8 x 7 | 64 ft² |
| Walk In Closet | 8 x 7 | 64 ft² |
| Walk In Closet | 8 x 7 | 64 ft² |
| Walk In Closet | 7 x 6 | 49 ft² |
| Walk In Closet | 8 x 6 | 64 ft² |
| Walk In Closet | 9 x 6 | 81 ft² |
LOT
Acres: N/A
Lot Size Dim.: 79 x 155 x 57 x 153
Longitude: 45.1947
Latitude: -93.4198
Zoning: Residential-Single Family
FINANCIAL & TAXES
Tax year: 2024
Tax annual amount: N/A
MISCELLANEOUS
Fuel System: N/A
Sewer System: City Sewer/Connected
Water System: City Water/Connected
ADITIONAL INFORMATION
MLS#: NST7586984
Listing Brokerage: D.R. Horton, Inc.

ID: 3248570
Published: May 03, 2024
Last Update: May 03, 2024
Views: 39



