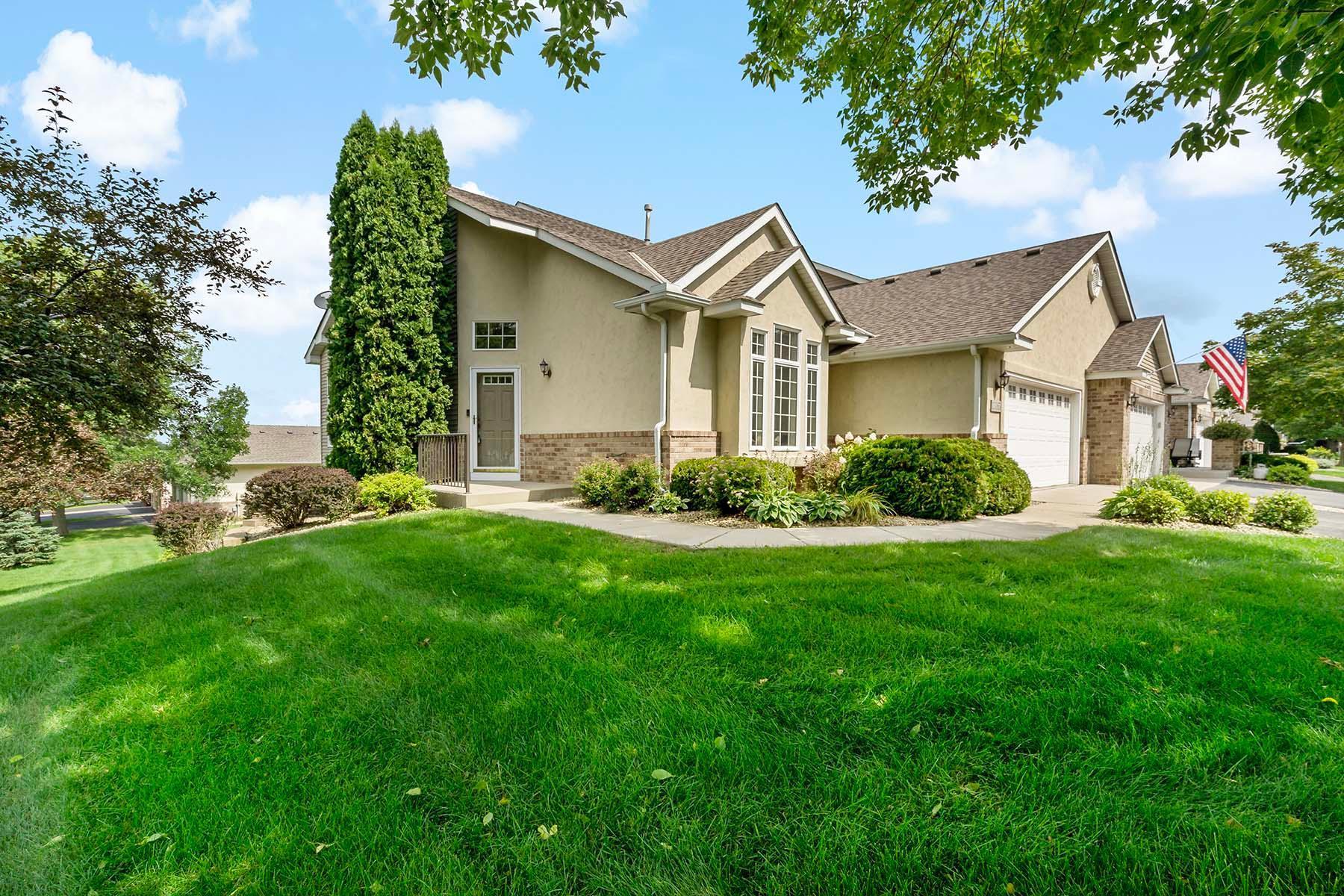13165 MEADOW LANE
13165 Meadow Lane, Savage, 55378, MN
-
Property type : Townhouse Side x Side
-
Zip code: 55378
-
Street: 13165 Meadow Lane
-
Street: 13165 Meadow Lane
Bathrooms: 4
Year: 2002
Listing Brokerage: Edina Realty, Inc.
FEATURES
- Range
- Refrigerator
- Washer
- Dryer
- Microwave
- Dishwasher
- Disposal
DETAILS
Gorgeous END UNIT town home with stunning panoramic views from the bluffs. The main and upper-level interior was just professionally painted with Sherwin Williams paint. Just installed lush new carpet. Very open and lots of natural sunlight with the vaulted ceiling and a sunroom. Love to cook and entertain? The kitchen is perfect for that, with granite, over-sized island, stainless steel appliances and ample seating room. Enjoy the inviting living room gas fireplace. Main level primary bedroom suite with huge walk-in closet and private bath with 2 vanities and separate tub and shower. Main level laundry. Everything you need is on the main level, plus it offers so much space for guests and entertaining. The upper level has the perfect bedroom set up with a full bath and a loft. Walk-out lower level also has a fireplace in the family room, features a full bathroom and LOTS of storage. High quality construction with beautiful woodwork throughout. Fantastic shopping, entertainment and restaurant amenities nearby. Seller is purchasing a one year HSA home warranty for the buyer.
INTERIOR
Bedrooms: 3
Fin ft² / Living Area: 2967 ft²
Below Ground Living: 1023ft²
Bathrooms: 4
Above Ground Living: 1944ft²
-
Basement Details: Daylight/Lookout Windows, Egress Window(s), Finished, Full, Storage Space, Walkout,
Appliances Included:
-
- Range
- Refrigerator
- Washer
- Dryer
- Microwave
- Dishwasher
- Disposal
EXTERIOR
Air Conditioning: Central Air
Garage Spaces: 2
Construction Materials: N/A
Foundation Size: 1479ft²
Unit Amenities:
-
- Patio
- Kitchen Window
- Deck
- Sun Room
- Ceiling Fan(s)
- Walk-In Closet
- Vaulted Ceiling(s)
- Panoramic View
- Kitchen Center Island
- City View
- Tile Floors
- Primary Bedroom Walk-In Closet
Heating System:
-
- Forced Air
ROOMS
| Main | Size | ft² |
|---|---|---|
| Living Room | 19x17 | 361 ft² |
| Dining Room | 14x11 | 196 ft² |
| Kitchen | 14x11 | 196 ft² |
| Sun Room | 14x9 | 196 ft² |
| Bedroom 1 | 15x14 | 225 ft² |
| Laundry | 8x7 | 64 ft² |
| Deck | 15x7 | 225 ft² |
| Lower | Size | ft² |
|---|---|---|
| Family Room | 32x23 | 1024 ft² |
| Bedroom 3 | 13x12 | 169 ft² |
| Storage | 13x11 | 169 ft² |
| Upper | Size | ft² |
|---|---|---|
| Loft | 13x10 | 169 ft² |
| Bedroom 2 | 13x12 | 169 ft² |
LOT
Acres: N/A
Lot Size Dim.: 43x74x43x74
Longitude: 44.7648
Latitude: -93.3916
Zoning: Residential-Single Family
FINANCIAL & TAXES
Tax year: 2024
Tax annual amount: $5,060
MISCELLANEOUS
Fuel System: N/A
Sewer System: City Sewer/Connected
Water System: City Water/Connected
ADITIONAL INFORMATION
MLS#: NST7618303
Listing Brokerage: Edina Realty, Inc.

ID: 3358438
Published: September 03, 2024
Last Update: September 03, 2024
Views: 40






