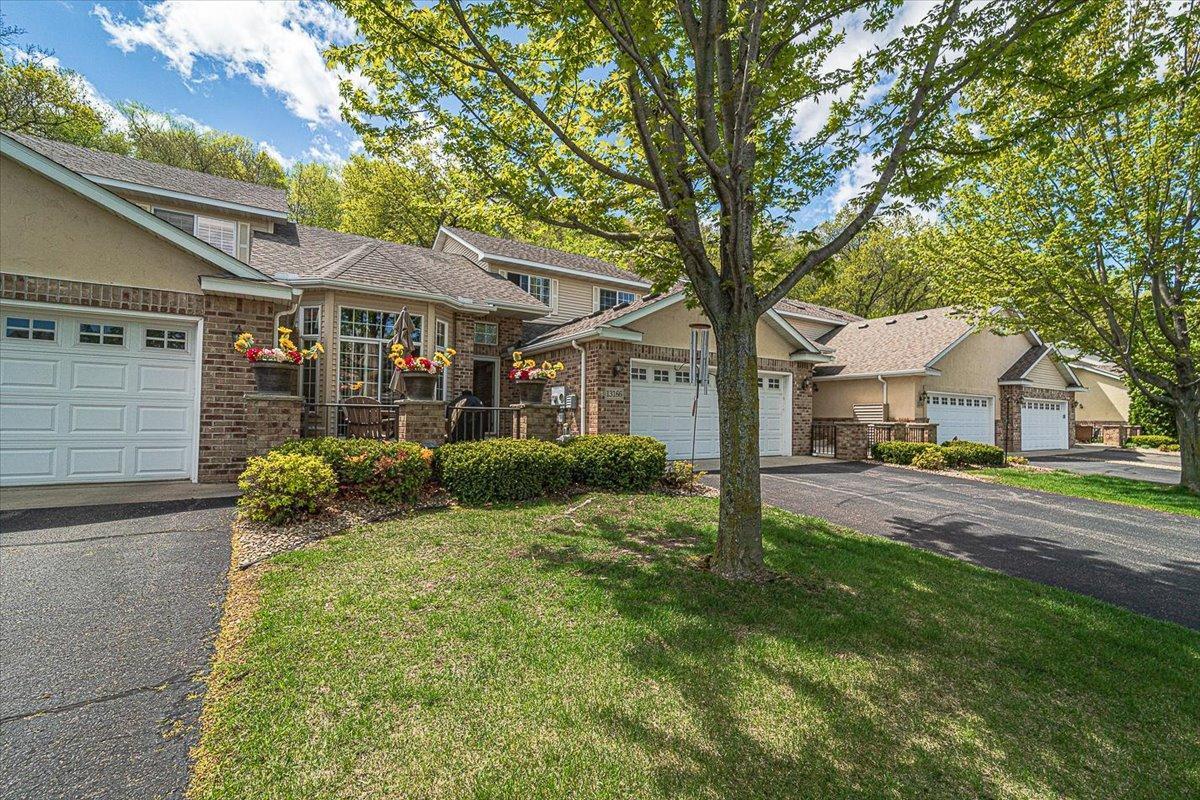13166 MEADOW LANE
13166 Meadow Lane, Savage, 55378, MN
-
Property type : Townhouse Side x Side
-
Zip code: 55378
-
Street: 13166 Meadow Lane
-
Street: 13166 Meadow Lane
Bathrooms: 4
Year: 2004
Listing Brokerage: Edina Realty, Inc.
FEATURES
- Range
- Refrigerator
- Washer
- Dryer
- Microwave
- Dishwasher
- Water Softener Owned
- Disposal
- Humidifier
- Central Vacuum
- Gas Water Heater
- Stainless Steel Appliances
DETAILS
All primary living facilities are on 1-level in this VERY PRIVATE townhome on a quiet street backing to the bluffs of Savage! The kitchen has 42” cabinets, solid surfaces, new faucet, new stainless appliances including an LG Instaview refrigerator and a bayed dinette. Vaulted ceilings run through the kitchen and living room, which has a gas fireplace and adjoins a 4-season sunroom with heated floors & wooded views! The primary suite has a walk-in closet and dual sink bath. The upper level offers a loft + guest suite with a private bath and walk-in closet. Downstairs, you’ll find an inviting family room with a gas fireplace, an amusement area, bedroom, FULL BATH, and abundant storage. Additional features include solid-panel doors, hardwood flooring, NEW carpet (fall 2022), new “smart” water softener and new laundry appliances. You’ll love the quiet serenity that this community has to offer, with a natural setting just out your windows, where deer and turkey are frequent visitors.
INTERIOR
Bedrooms: 3
Fin ft² / Living Area: 2870 ft²
Below Ground Living: 930ft²
Bathrooms: 4
Above Ground Living: 1940ft²
-
Basement Details: Drain Tiled, Finished, Full, Sump Pump,
Appliances Included:
-
- Range
- Refrigerator
- Washer
- Dryer
- Microwave
- Dishwasher
- Water Softener Owned
- Disposal
- Humidifier
- Central Vacuum
- Gas Water Heater
- Stainless Steel Appliances
EXTERIOR
Air Conditioning: Central Air
Garage Spaces: 2
Construction Materials: N/A
Foundation Size: 1272ft²
Unit Amenities:
-
- Patio
- Kitchen Window
- Deck
- Porch
- Natural Woodwork
- Hardwood Floors
- Sun Room
- Ceiling Fan(s)
- Walk-In Closet
- Vaulted Ceiling(s)
- Washer/Dryer Hookup
- In-Ground Sprinkler
- Paneled Doors
- Panoramic View
- Skylight
- Tile Floors
- Main Floor Primary Bedroom
- Primary Bedroom Walk-In Closet
Heating System:
-
- Forced Air
- Fireplace(s)
ROOMS
| Main | Size | ft² |
|---|---|---|
| Kitchen | 18x11 | 324 ft² |
| Living Room | 18x14 | 324 ft² |
| Porch | 13x9 | 169 ft² |
| Bedroom 1 | 14x14 | 196 ft² |
| Patio | n/a | 0 ft² |
| Deck | 12x10 | 144 ft² |
| Upper | Size | ft² |
|---|---|---|
| Loft | 11x10 | 121 ft² |
| Bedroom 3 | 14x13 | 196 ft² |
| Lower | Size | ft² |
|---|---|---|
| Family Room | 17x17 | 289 ft² |
| Bedroom 2 | 13x13 | 169 ft² |
| Storage | 15x13 | 225 ft² |
LOT
Acres: N/A
Lot Size Dim.: Common
Longitude: 44.7644
Latitude: -93.3915
Zoning: Residential-Single Family
FINANCIAL & TAXES
Tax year: 2024
Tax annual amount: $4,945
MISCELLANEOUS
Fuel System: N/A
Sewer System: City Sewer/Connected
Water System: City Water/Connected
ADITIONAL INFORMATION
MLS#: NST7586892
Listing Brokerage: Edina Realty, Inc.

ID: 2923754
Published: May 09, 2024
Last Update: May 09, 2024
Views: 10


























































