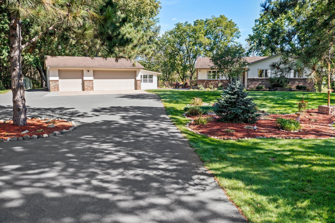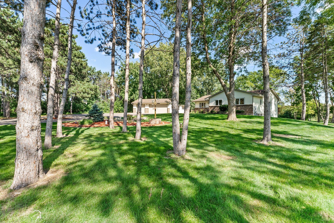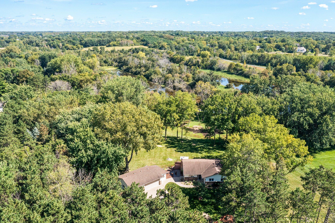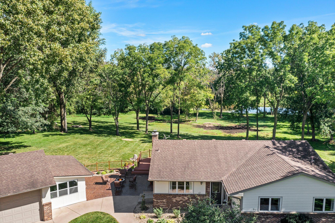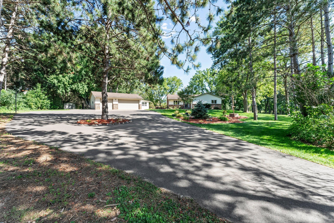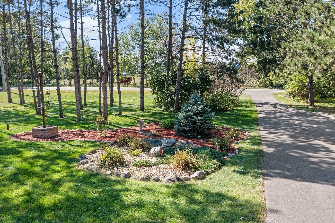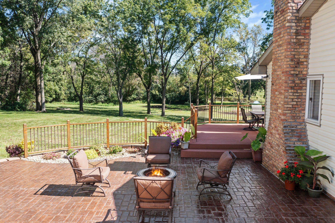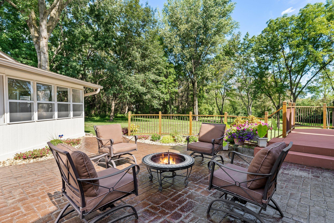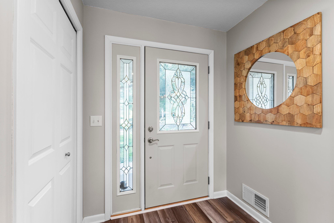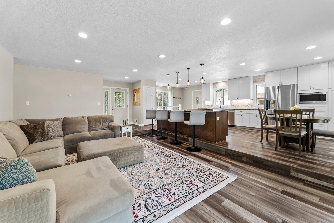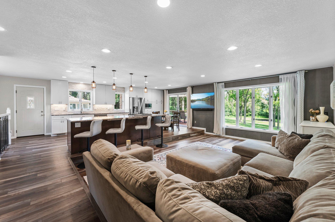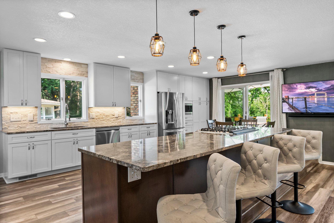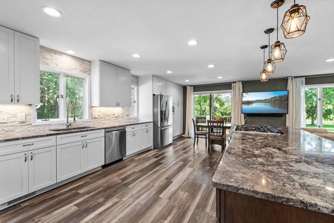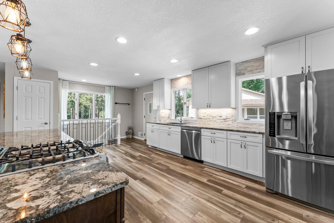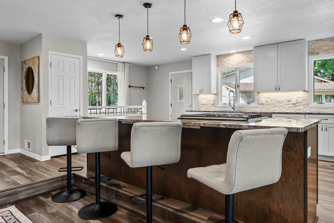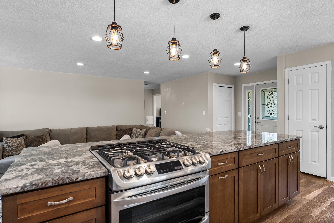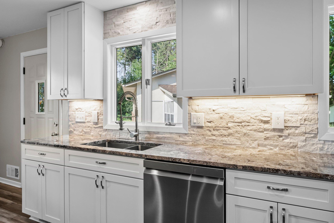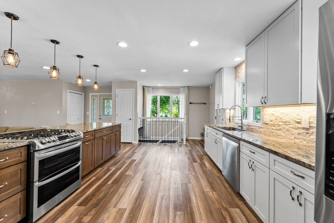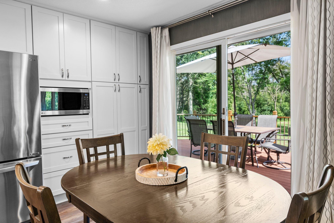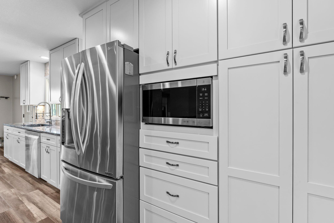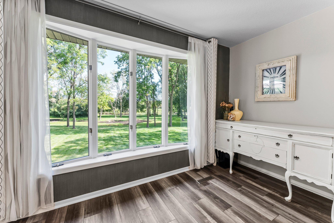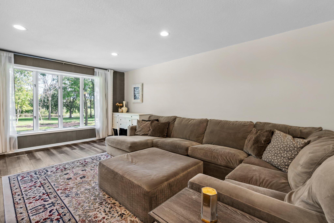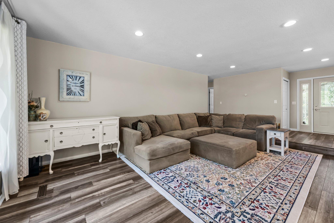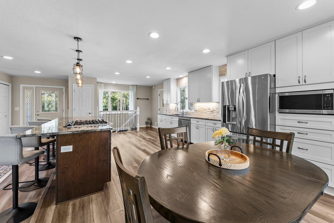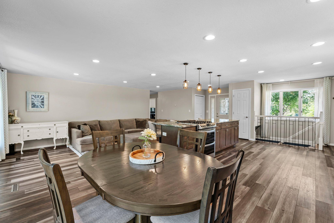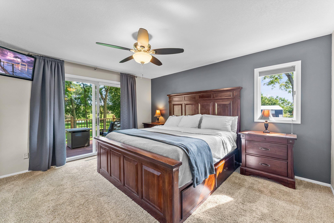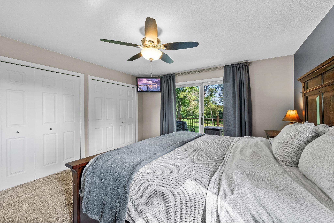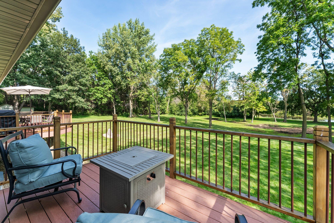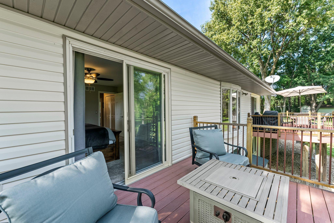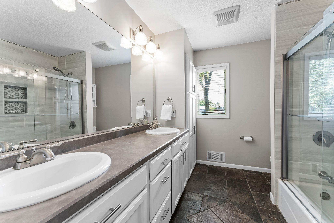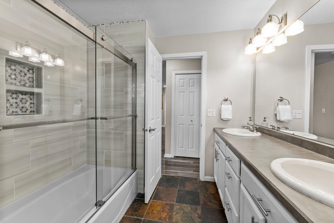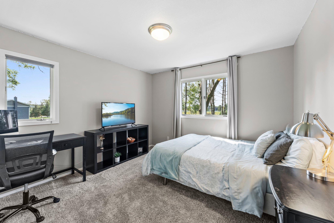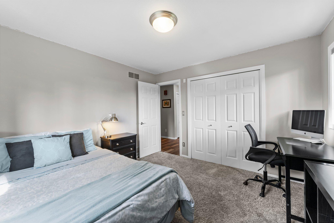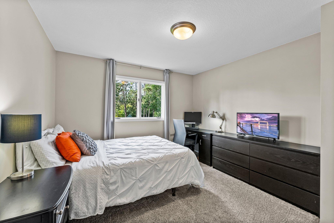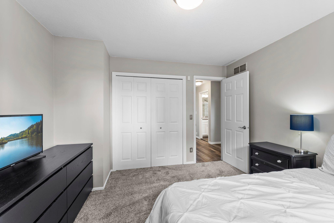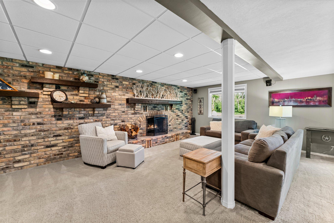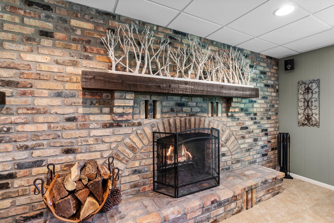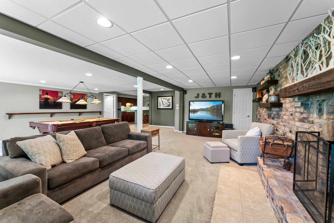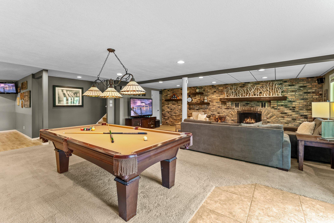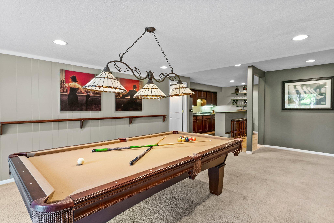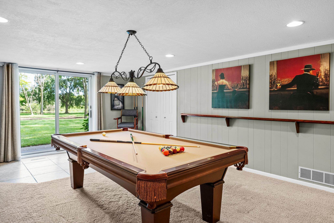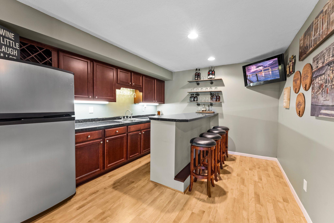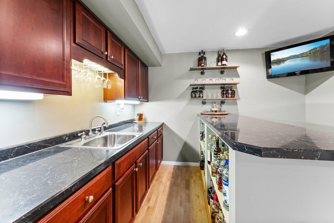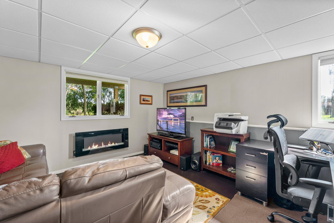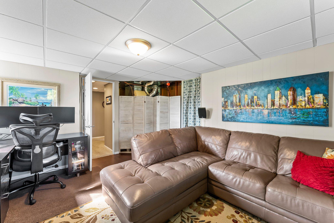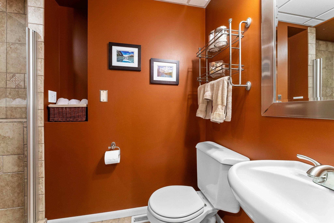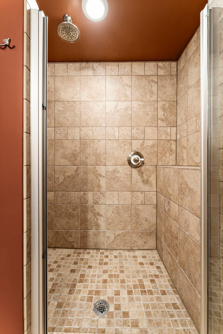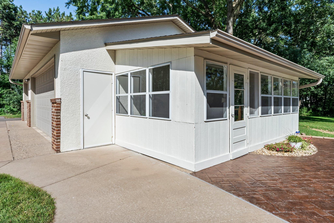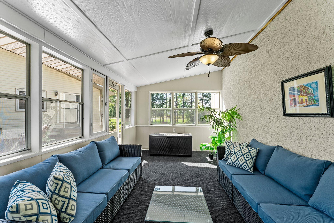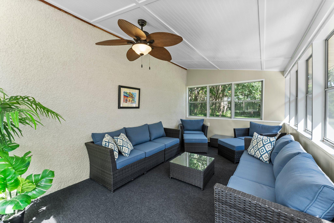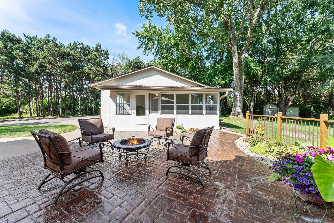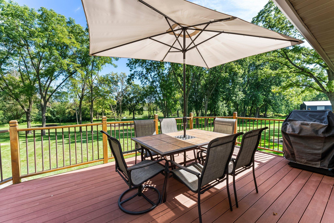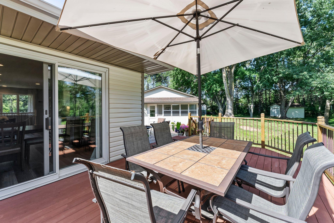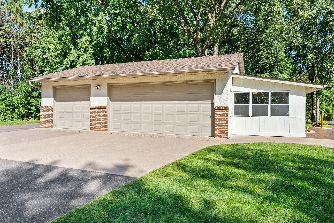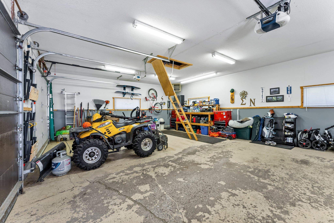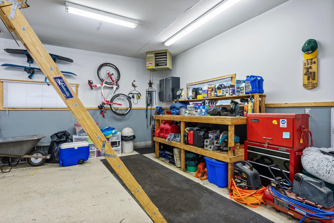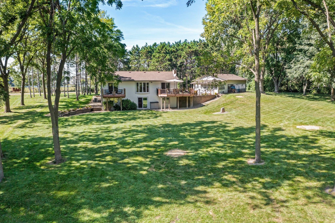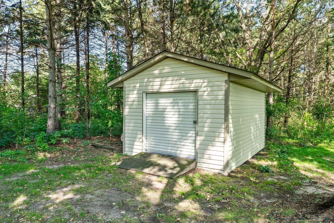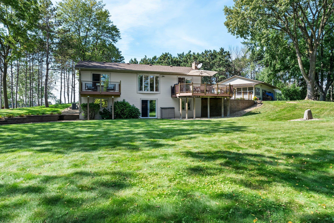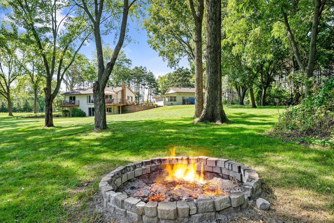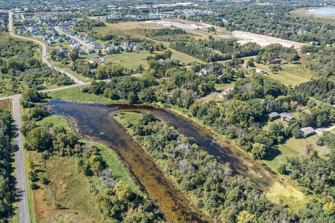13175 GOODVIEW AVENUE
13175 Goodview Avenue, White Bear Lake (Hugo), 55110, MN
-
Price: $685,900
-
Status type: For Sale
-
City: White Bear Lake (Hugo)
-
Neighborhood: Brandon Acres
Bedrooms: 4
Property Size :2732
-
Listing Agent: NST49213,NST80981
-
Property type : Single Family Residence
-
Zip code: 55110
-
Street: 13175 Goodview Avenue
-
Street: 13175 Goodview Avenue
Bathrooms: 2
Year: 1978
Listing Brokerage: Realty Group LLC
FEATURES
- Range
- Refrigerator
- Washer
- Dryer
- Microwave
- Dishwasher
- Water Softener Owned
- Humidifier
- Tankless Water Heater
- Stainless Steel Appliances
DETAILS
Welcome to this stunning, remodeled walk-out rambler on 3 manicured, private acres with your own pond! This home looks like brand new construction and has been meticulously updated. As you enter, you're greeted by a bright, open floor plan with dark LVP flooring, a spacious living room, and a high-end kitchen with large island, SS appliances, granite counters, stone backsplash, and dinette area with views of the gorgeous deck and back yard. A spacious primary bedroom with a private deck and double closets, 2 additional bedrooms, and a large full bath with double sinks complete the main level. The walk-out lower level features a gorgeous wall-to-wall brick fireplaced family room, rec room/billiards area, a full wet bar, 4th bedroom, and tiled 3/4 bath! The wow-factor continues outside on the beautiful, large stamped concrete patio and deck overlooking the greenery and nature, plus there's a 3-season porch attached to the garage for more outdoor enjoyment! The 3-car detached garage is insulated and heated, perfect for a workshop, plus a storage shed. This is truly a special home, ready to be loved by the next owner as much as the current owners have loved it for the past 21 years.
INTERIOR
Bedrooms: 4
Fin ft² / Living Area: 2732 ft²
Below Ground Living: 1260ft²
Bathrooms: 2
Above Ground Living: 1472ft²
-
Basement Details: Block, Daylight/Lookout Windows, Finished, Full, Storage Space, Walkout,
Appliances Included:
-
- Range
- Refrigerator
- Washer
- Dryer
- Microwave
- Dishwasher
- Water Softener Owned
- Humidifier
- Tankless Water Heater
- Stainless Steel Appliances
EXTERIOR
Air Conditioning: Central Air
Garage Spaces: 3
Construction Materials: N/A
Foundation Size: 1472ft²
Unit Amenities:
-
- Patio
- Deck
- Ceiling Fan(s)
- Washer/Dryer Hookup
- Cable
- Kitchen Center Island
- Wet Bar
- Main Floor Primary Bedroom
Heating System:
-
- Forced Air
ROOMS
| Main | Size | ft² |
|---|---|---|
| Living Room | 20x14 | 400 ft² |
| Kitchen | 13x14 | 169 ft² |
| Dining Room | 9x11 | 81 ft² |
| Bedroom 1 | 14x13 | 196 ft² |
| Bedroom 2 | 12x11 | 144 ft² |
| Bedroom 3 | 12x11 | 144 ft² |
| Patio | 20x16 | 400 ft² |
| Deck | 20x9 | 400 ft² |
| Deck | 12x8 | 144 ft² |
| Three Season Porch | 19x10 | 361 ft² |
| Lower | Size | ft² |
|---|---|---|
| Bedroom 4 | 15x13 | 225 ft² |
| Family Room | 12x23 | 144 ft² |
| Recreation Room | 15x23 | 225 ft² |
| Bar/Wet Bar Room | 11x13 | 121 ft² |
LOT
Acres: N/A
Lot Size Dim.: Irregular
Longitude: 45.1402
Latitude: -92.9777
Zoning: Residential-Single Family
FINANCIAL & TAXES
Tax year: 2024
Tax annual amount: $4,553
MISCELLANEOUS
Fuel System: N/A
Sewer System: Private Sewer,Septic System Compliant - Yes,Tank with Drainage Field
Water System: Private,Well
ADITIONAL INFORMATION
MLS#: NST7644443
Listing Brokerage: Realty Group LLC

ID: 3390242
Published: September 11, 2024
Last Update: September 11, 2024
Views: 43


