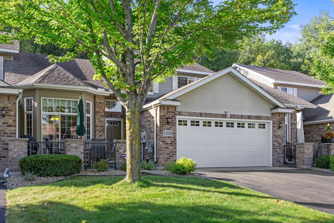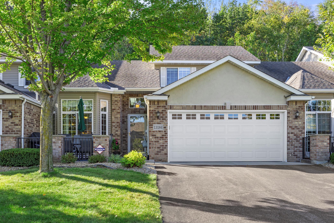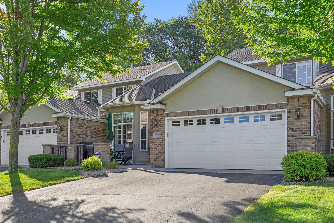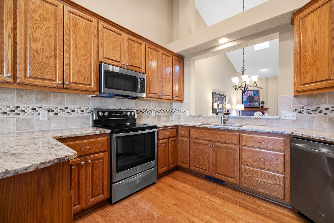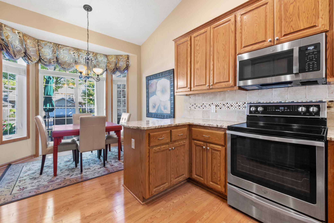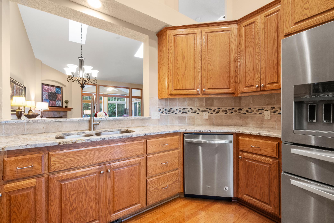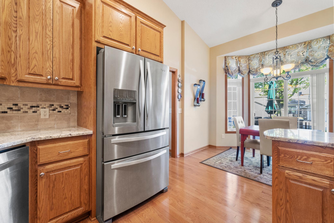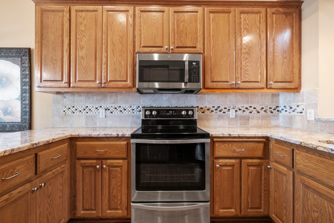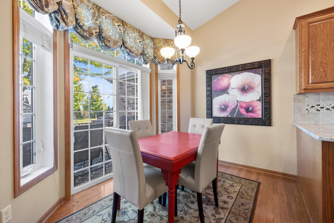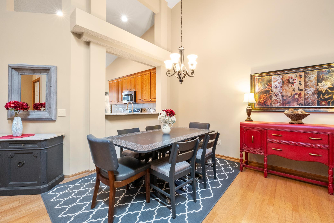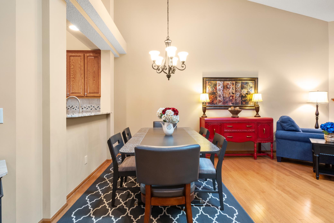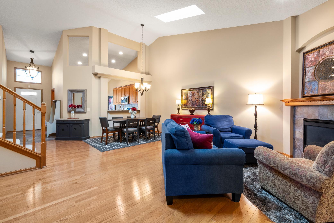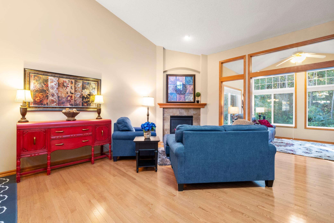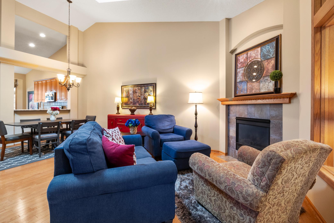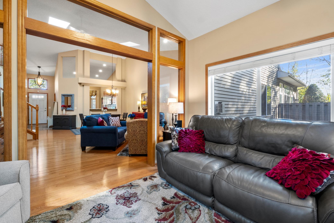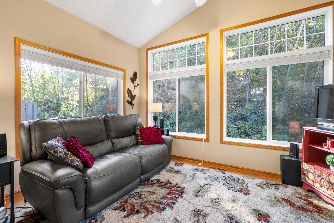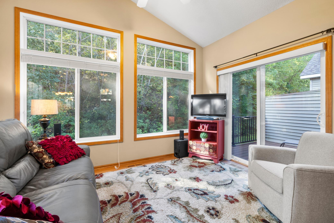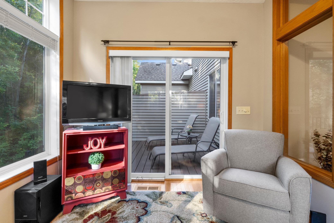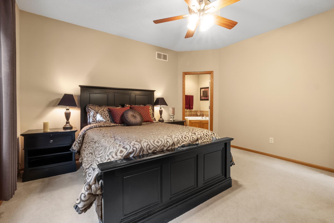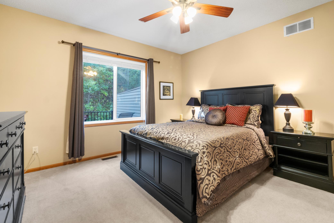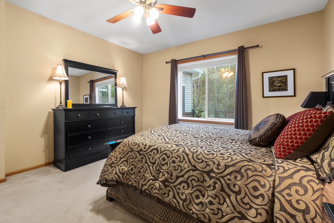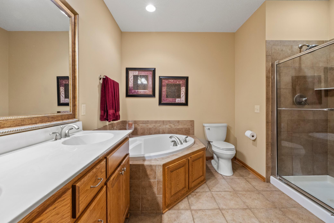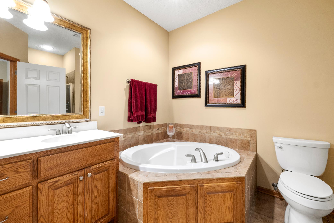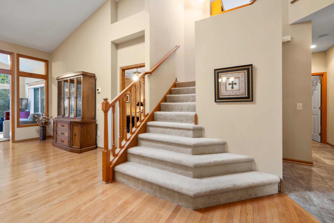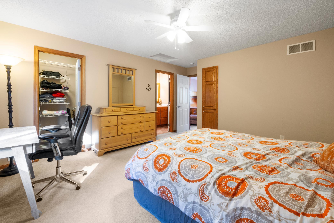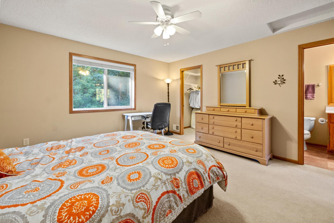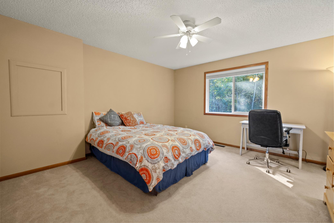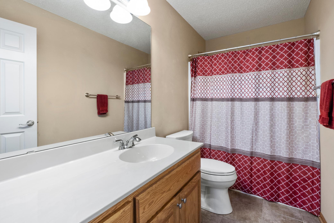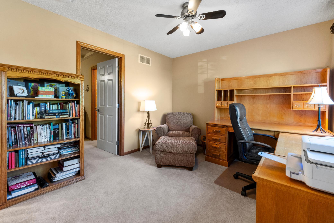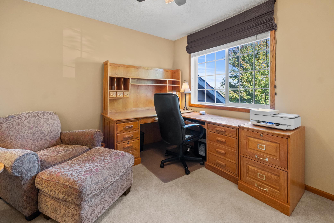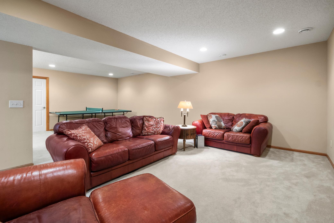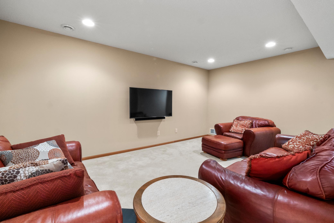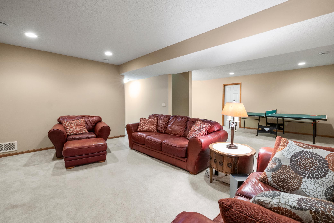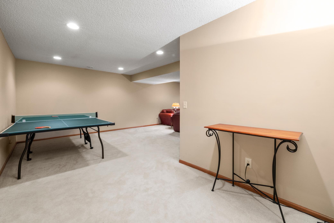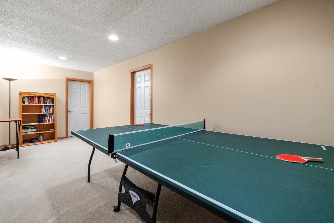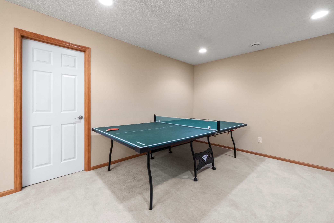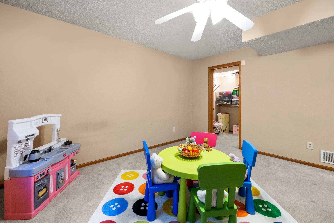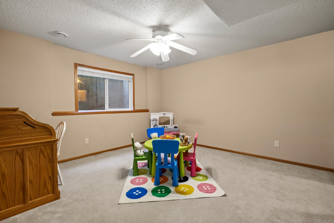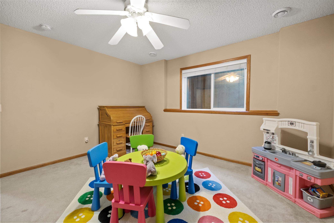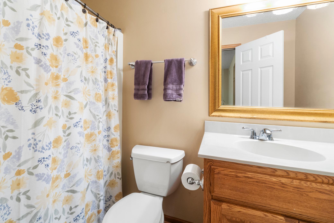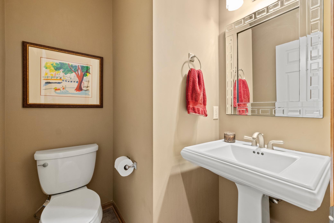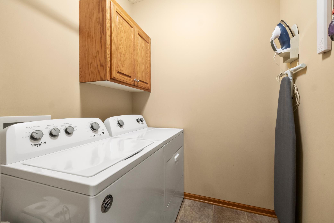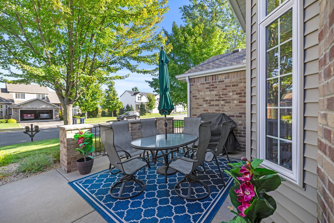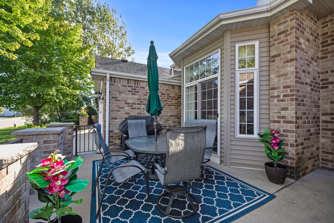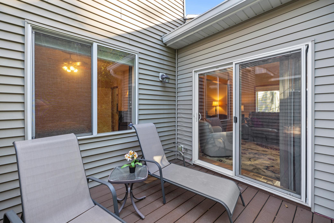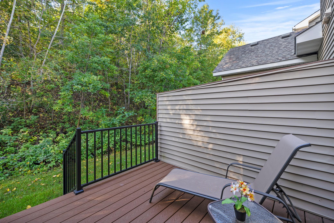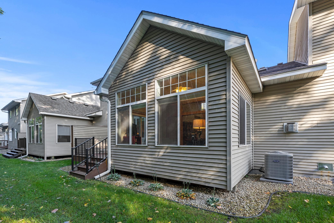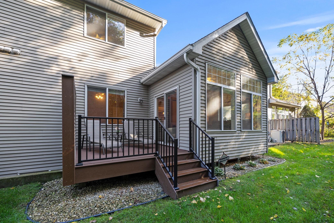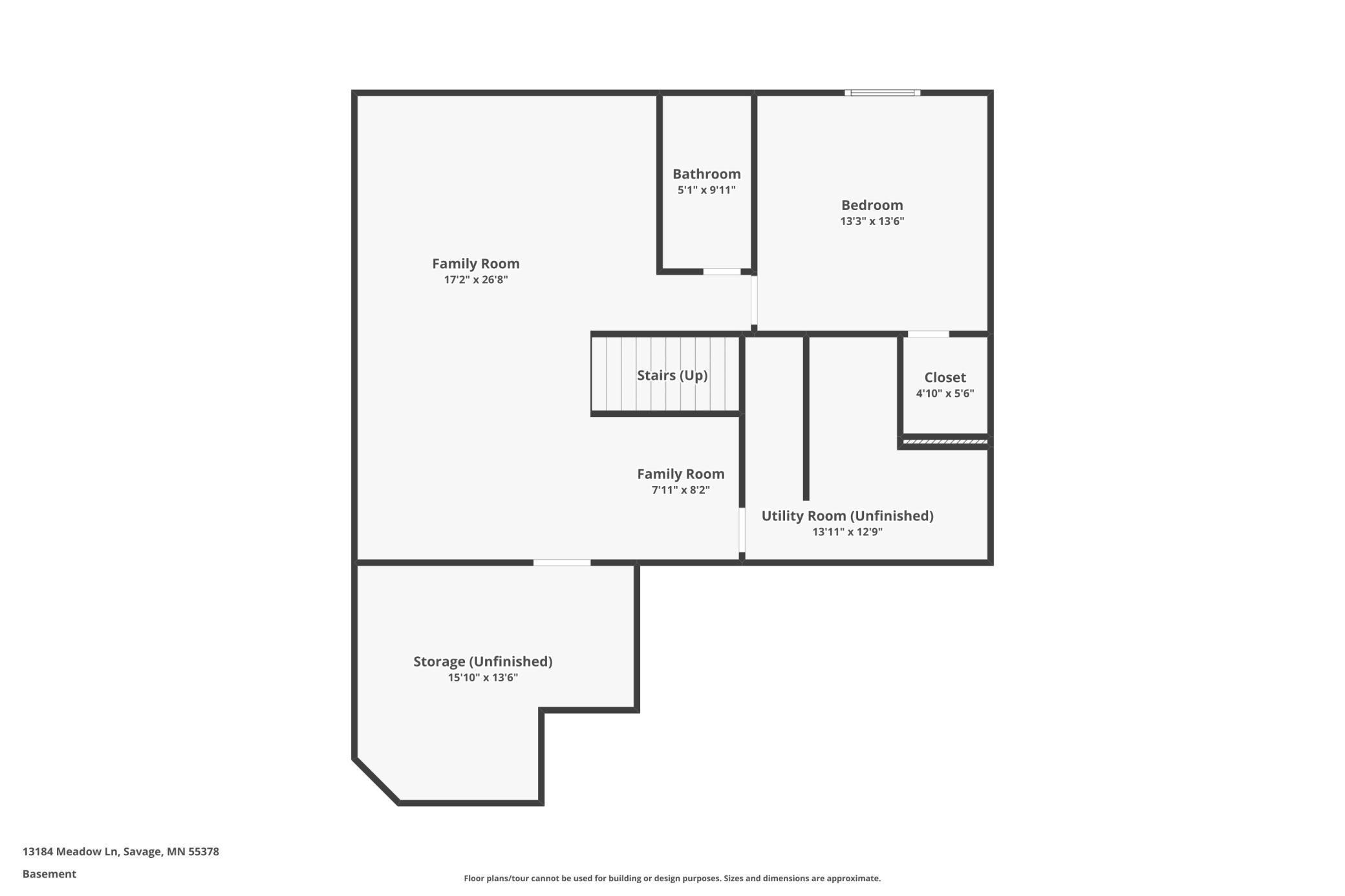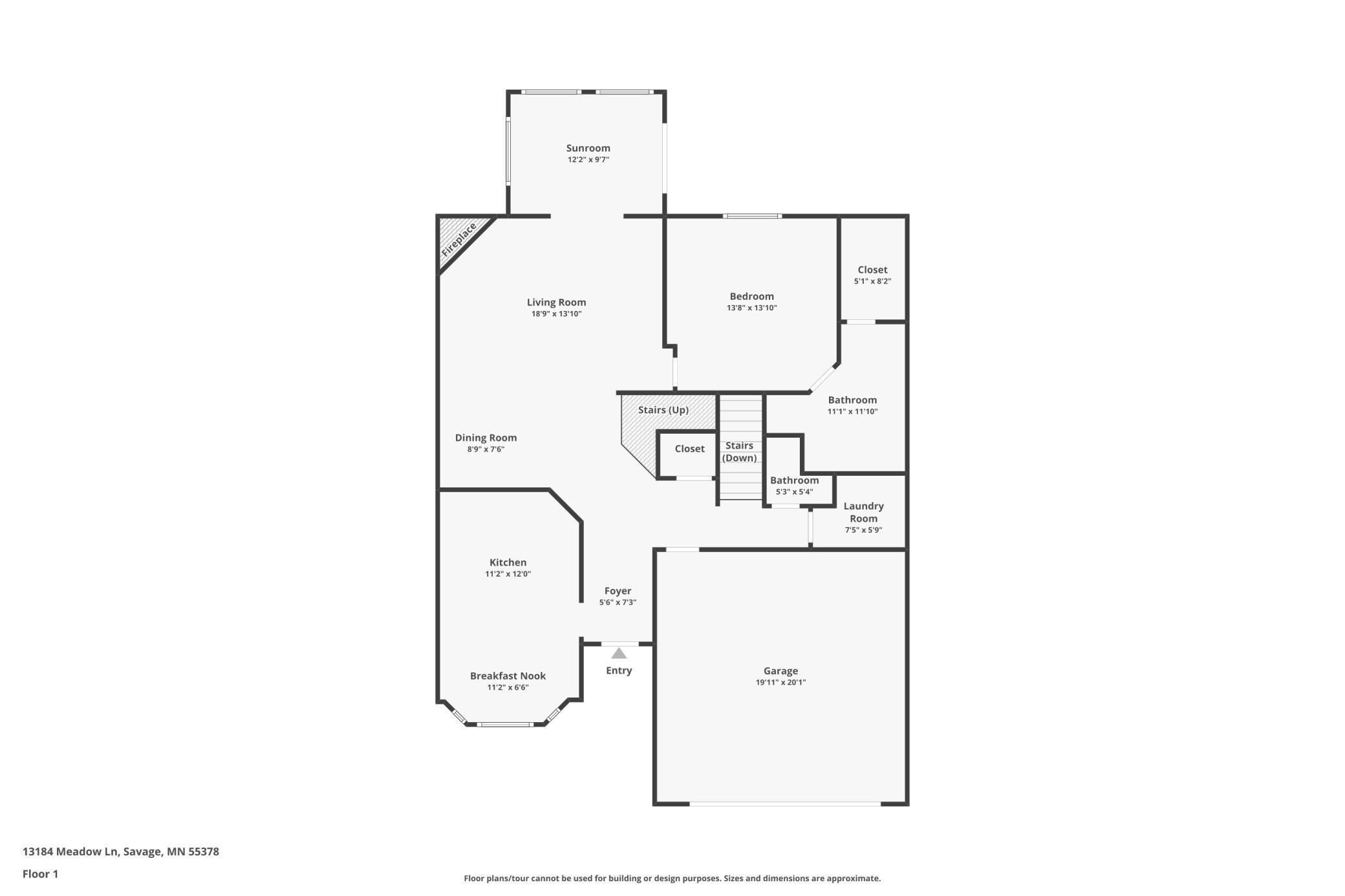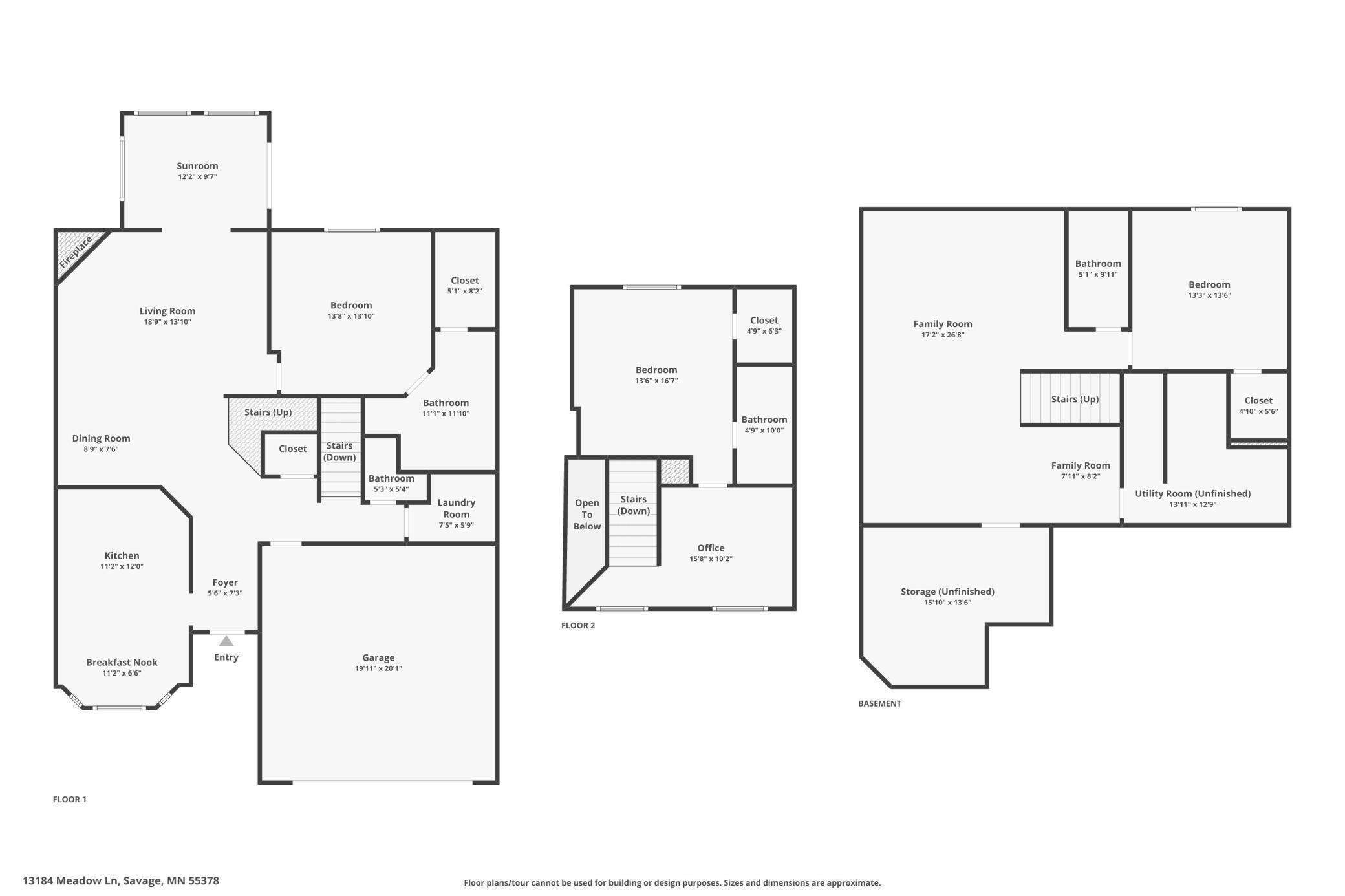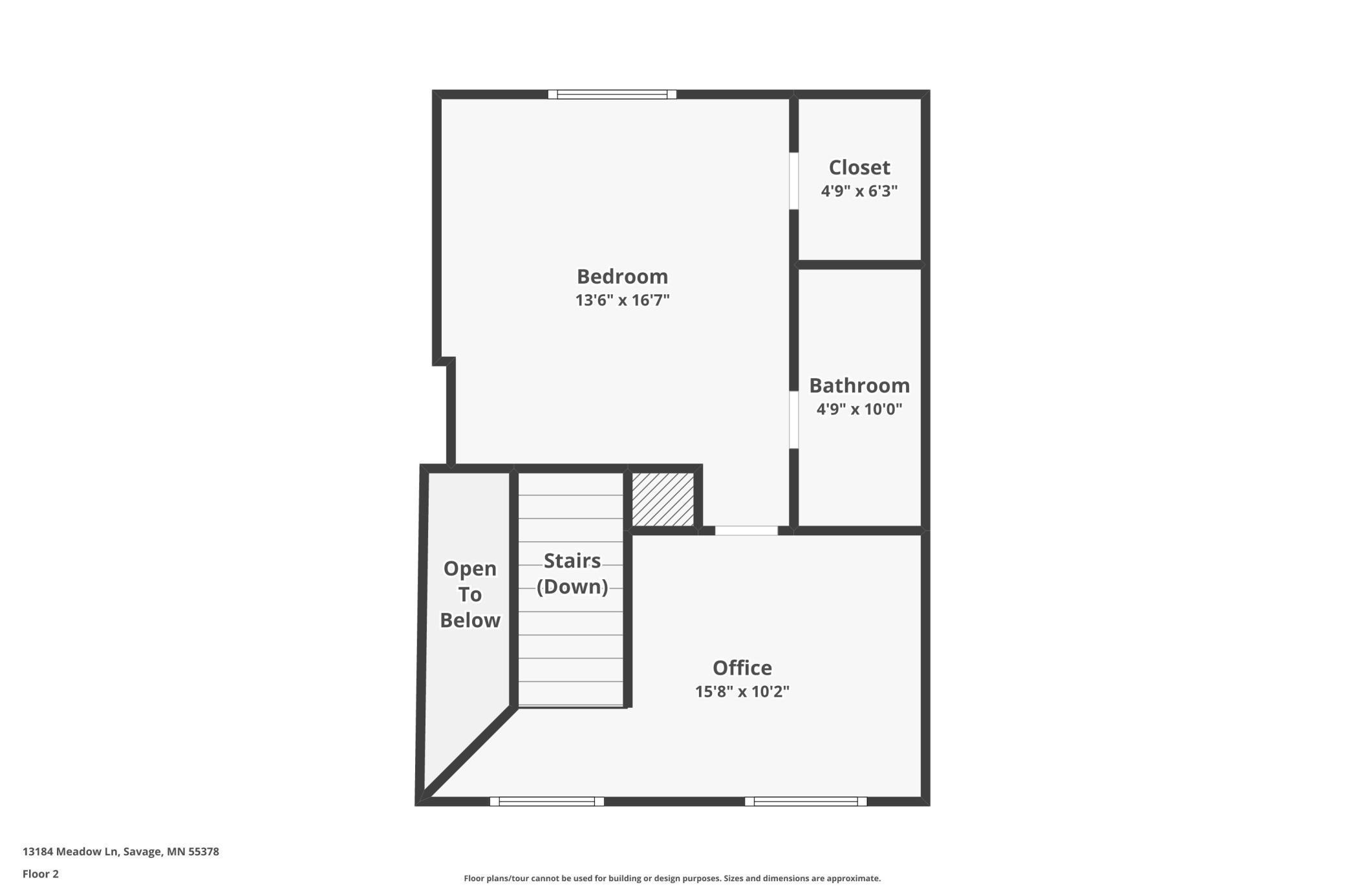13184 MEADOW LANE
13184 Meadow Lane, Savage, 55378, MN
-
Property type : Townhouse Side x Side
-
Zip code: 55378
-
Street: 13184 Meadow Lane
-
Street: 13184 Meadow Lane
Bathrooms: 4
Year: 2004
Listing Brokerage: Exp Realty, LLC.
FEATURES
- Range
- Refrigerator
- Washer
- Dryer
- Microwave
- Dishwasher
- Water Softener Owned
- Disposal
- Gas Water Heater
- ENERGY STAR Qualified Appliances
- Stainless Steel Appliances
DETAILS
Welcome to this enchanting 3-bedroom, 3.5-bath townhome in the heart of Savage, MN, where comfort meets convenience. Sunlight floods the home, creating a warm and inviting ambiance throughout. The main-level primary suite offers the perfect retreat, with the ease of main-floor laundry nearby. Recent updates include a new HVAC system (September 2024) with a transferable warranty for peace of mind, along with updated light fixtures and a washer and dryer replaced in 2022. Step outside to your patio, perfect for grilling and entertaining, or unwind on the serene deck surrounded by nature. This home is in an ideal location, with a fantastic neighborhood park just a short distance away, featuring a kids' playground, basketball courts, large open fields, and scenic walking paths. Elegance, practicality, and outdoor adventure come together in this well-cared-for home, ready to welcome you.
INTERIOR
Bedrooms: 3
Fin ft² / Living Area: 3017 ft²
Below Ground Living: 1072ft²
Bathrooms: 4
Above Ground Living: 1945ft²
-
Basement Details: Finished, Full,
Appliances Included:
-
- Range
- Refrigerator
- Washer
- Dryer
- Microwave
- Dishwasher
- Water Softener Owned
- Disposal
- Gas Water Heater
- ENERGY STAR Qualified Appliances
- Stainless Steel Appliances
EXTERIOR
Air Conditioning: Central Air
Garage Spaces: 2
Construction Materials: N/A
Foundation Size: 1268ft²
Unit Amenities:
-
- Patio
- Kitchen Window
- Deck
- Natural Woodwork
- Hardwood Floors
- Sun Room
- Ceiling Fan(s)
- Walk-In Closet
- Vaulted Ceiling(s)
- Washer/Dryer Hookup
- Security System
- Cable
- Tile Floors
- Main Floor Primary Bedroom
- Primary Bedroom Walk-In Closet
Heating System:
-
- Forced Air
ROOMS
| Main | Size | ft² |
|---|---|---|
| Living Room | 15 x 17 | 225 ft² |
| Dining Room | 7 x 10 | 49 ft² |
| Kitchen | 11 x 11 | 121 ft² |
| Informal Dining Room | 11 x 8 | 121 ft² |
| Sun Room | 10 x 13 | 100 ft² |
| Upper | Size | ft² |
|---|---|---|
| Bedroom 1 | 13 x 13 | 169 ft² |
| Bedroom 2 | 14 x 14 | 196 ft² |
| Lower | Size | ft² |
|---|---|---|
| Office | 11 x 12 | 121 ft² |
| Family Room | 17 x 26 | 289 ft² |
| Laundry | 6 x 6 | 36 ft² |
| Storage | 13 x 16 | 169 ft² |
LOT
Acres: N/A
Lot Size Dim.: 38x74
Longitude: 44.7644
Latitude: -93.3902
Zoning: Residential-Single Family
FINANCIAL & TAXES
Tax year: 2024
Tax annual amount: $4,970
MISCELLANEOUS
Fuel System: N/A
Sewer System: City Sewer/Connected
Water System: City Water/Connected
ADITIONAL INFORMATION
MLS#: NST7656105
Listing Brokerage: Exp Realty, LLC.

ID: 3438245
Published: October 05, 2024
Last Update: October 05, 2024
Views: 28


