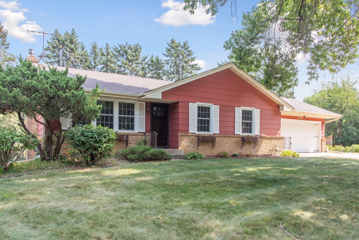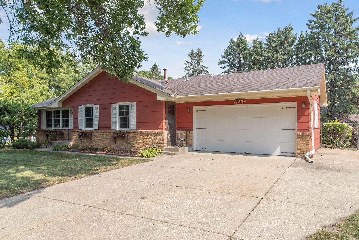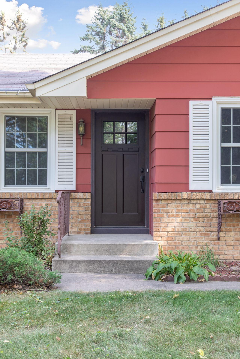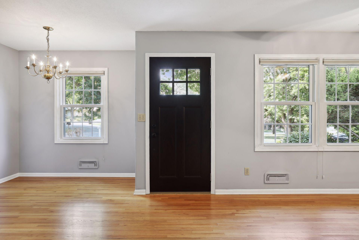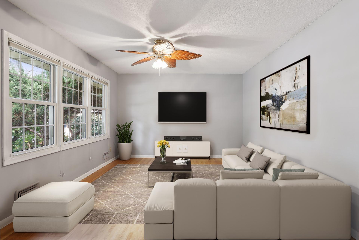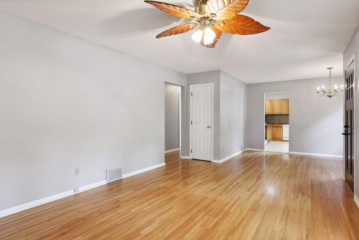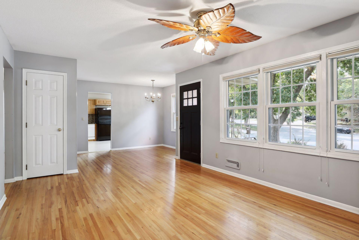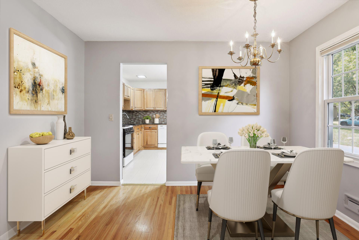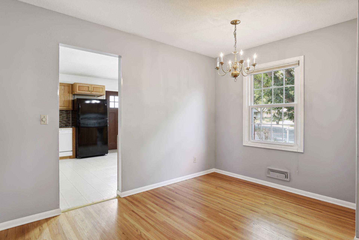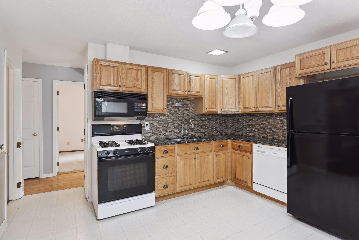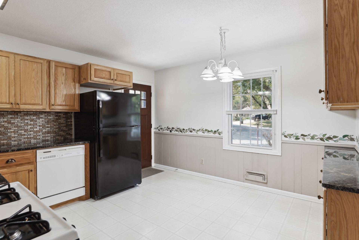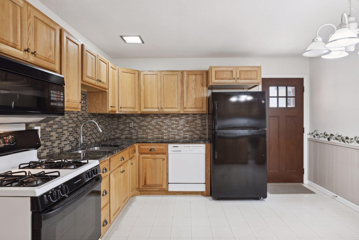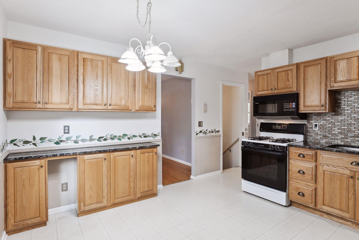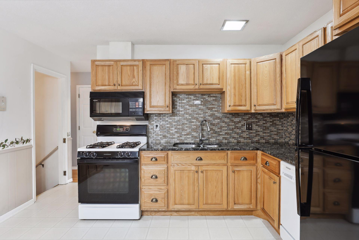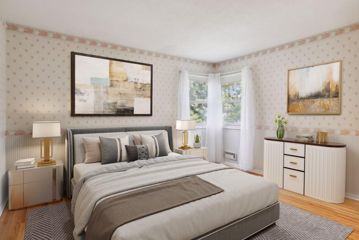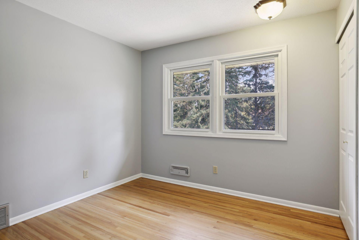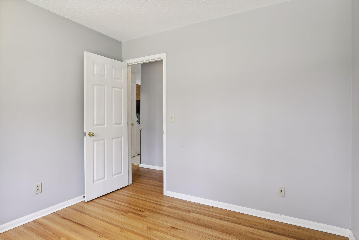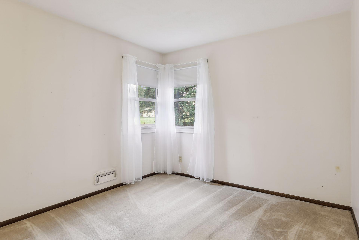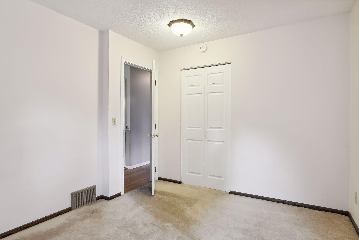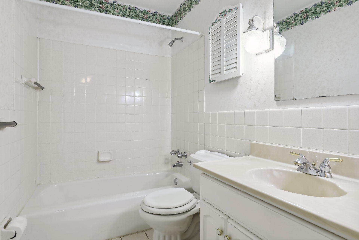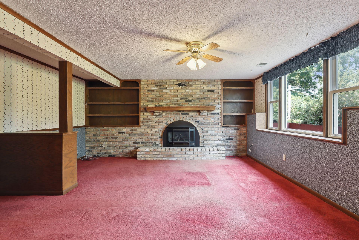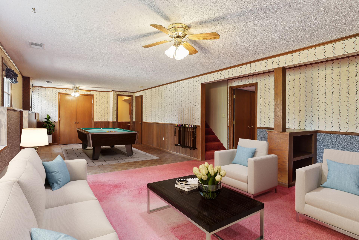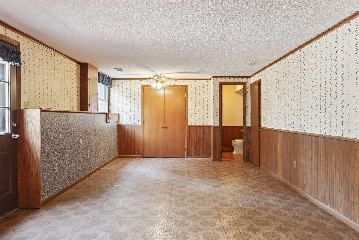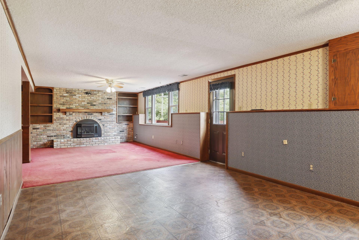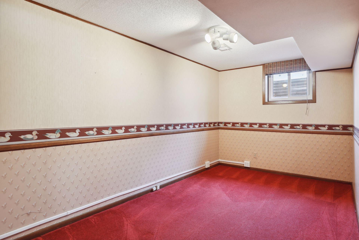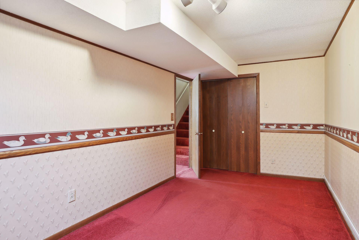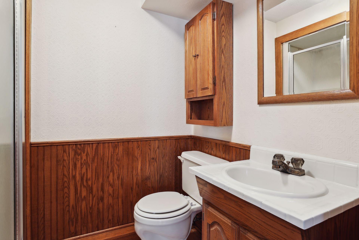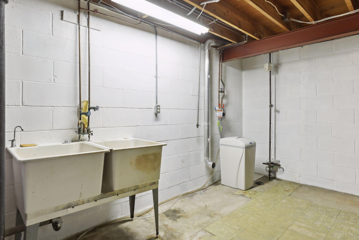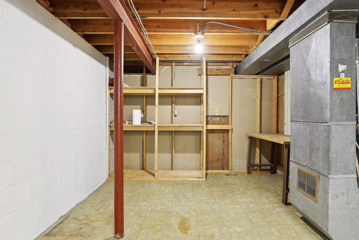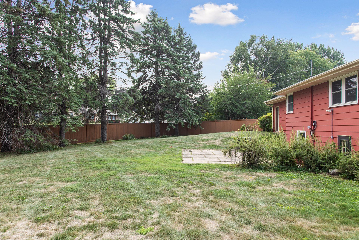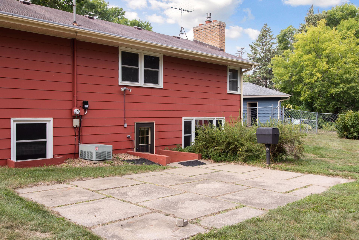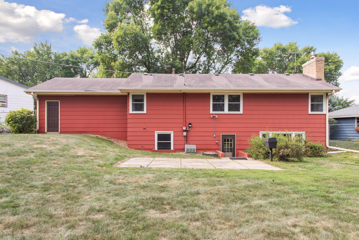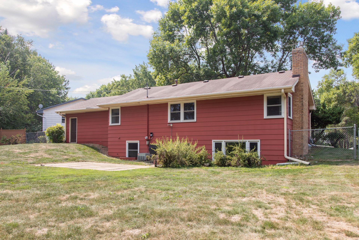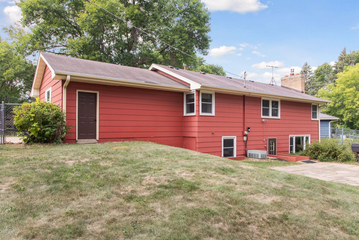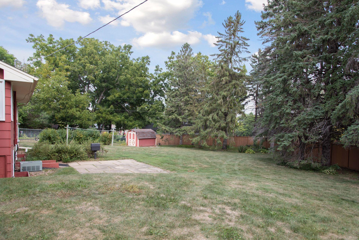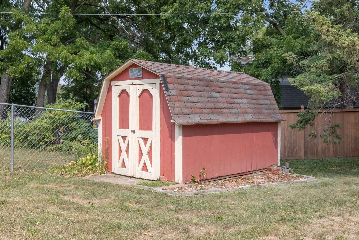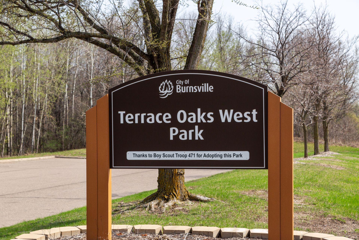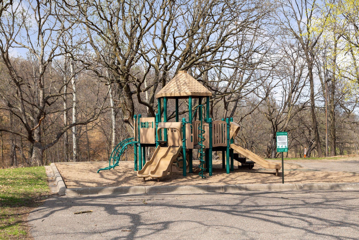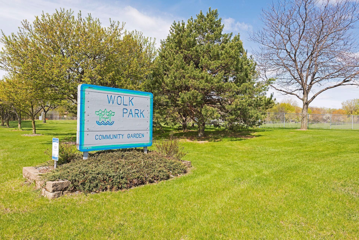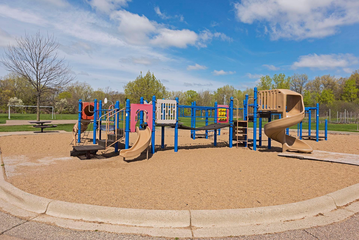13209 HIGHVIEW DRIVE
13209 Highview Drive, Burnsville, 55337, MN
-
Price: $375,000
-
Status type: For Sale
-
City: Burnsville
-
Neighborhood: Parkwood South 1st Add
Bedrooms: 3
Property Size :1952
-
Listing Agent: NST19272,NST66835
-
Property type : Single Family Residence
-
Zip code: 55337
-
Street: 13209 Highview Drive
-
Street: 13209 Highview Drive
Bathrooms: 2
Year: 1967
Listing Brokerage: Chasing Dreams Real Estate LLC
FEATURES
- Range
- Refrigerator
- Washer
- Dryer
DETAILS
This Fabulous Burnsville Walkout Rambler, tucked away in a fan out- corner cul de sac is made complete with a fully fenced massive back yard, and 2 car attached garage! New Water Heater and New Furnace Control Board and Blower Motor Quick to highways, restaurants, entertainment parks and schools. There is so much to love about this home! The large updated kitchen, informal dining room and sun soaked living room have ample space to accommodate family and friends. Three bedrooms and a full bathroom round out the main level of this lovingly cared for home. Need some room to spread out? A generous basement family space and fireplace would make for a cozy spot on cold winter nights! A Bonus flex room in the basement could be used as an office, play room or work space! Don't forget to check out the extra parking next to the garage for your boat or trailer, and the possibilities abound on the backyard patio
INTERIOR
Bedrooms: 3
Fin ft² / Living Area: 1952 ft²
Below Ground Living: 846ft²
Bathrooms: 2
Above Ground Living: 1106ft²
-
Basement Details: Finished, Full,
Appliances Included:
-
- Range
- Refrigerator
- Washer
- Dryer
EXTERIOR
Air Conditioning: Central Air
Garage Spaces: 2
Construction Materials: N/A
Foundation Size: 1106ft²
Unit Amenities:
-
- Hardwood Floors
- Main Floor Primary Bedroom
Heating System:
-
- Forced Air
- Fireplace(s)
ROOMS
| Main | Size | ft² |
|---|---|---|
| Bedroom 1 | 12x11 | 144 ft² |
| Bedroom 2 | 9x11 | 81 ft² |
| Bedroom 3 | 9x9 | 81 ft² |
| Kitchen | 12x12 | 144 ft² |
| Dining Room | 11x8 | 121 ft² |
| Bathroom | 7x5 | 49 ft² |
| Family Room | 18x11.5 | 205.5 ft² |
| Basement | Size | ft² |
|---|---|---|
| Flex Room | 8x16 | 64 ft² |
| Family Room | 16x32 | 256 ft² |
| Bathroom | 6x5 | 36 ft² |
LOT
Acres: N/A
Lot Size Dim.: 144x60x160x105x30
Longitude: 44.7666
Latitude: -93.2583
Zoning: Residential-Single Family
FINANCIAL & TAXES
Tax year: 2023
Tax annual amount: $3,180
MISCELLANEOUS
Fuel System: N/A
Sewer System: City Sewer/Connected
Water System: City Water/Connected
ADITIONAL INFORMATION
MLS#: NST7278835
Listing Brokerage: Chasing Dreams Real Estate LLC

ID: 2292919
Published: September 07, 2023
Last Update: September 07, 2023
Views: 49


