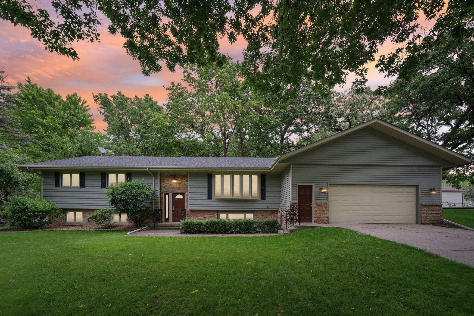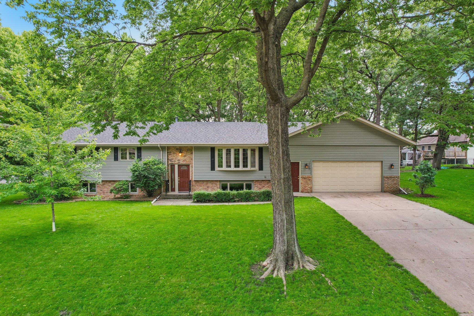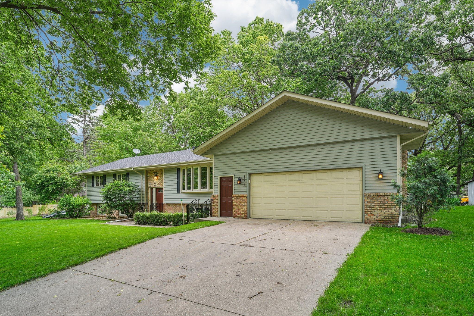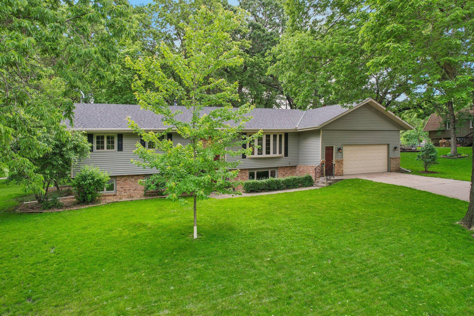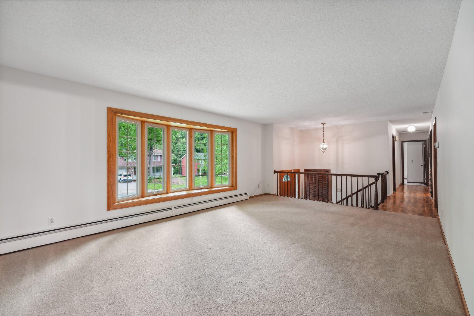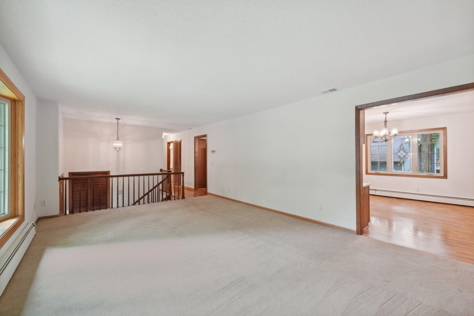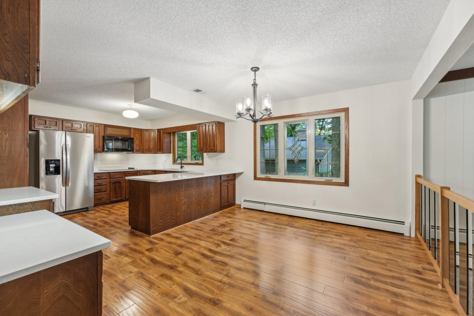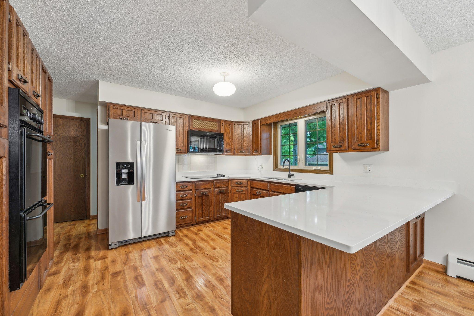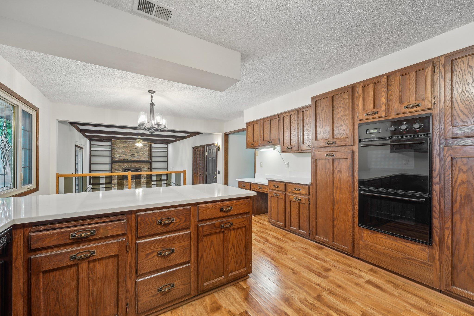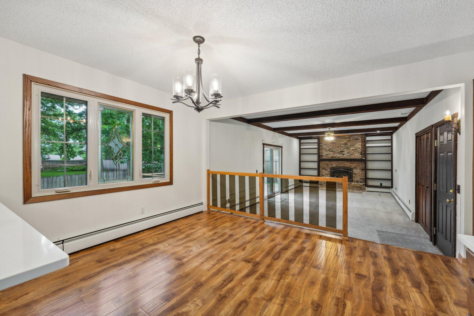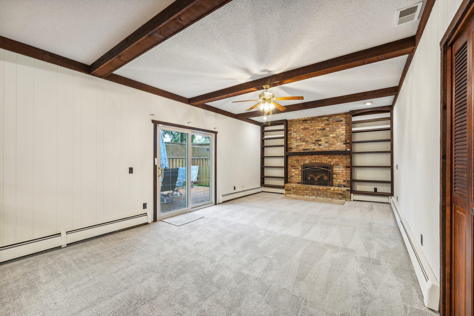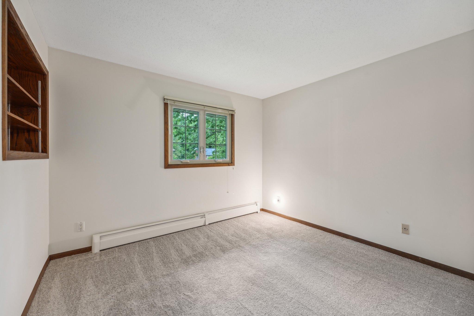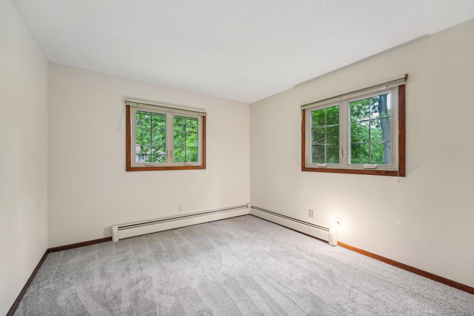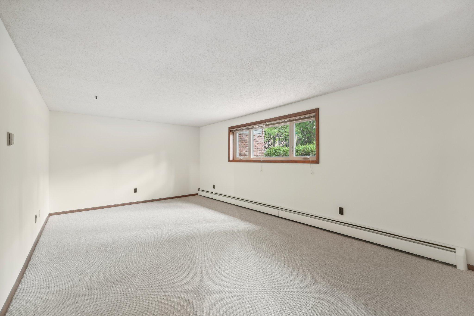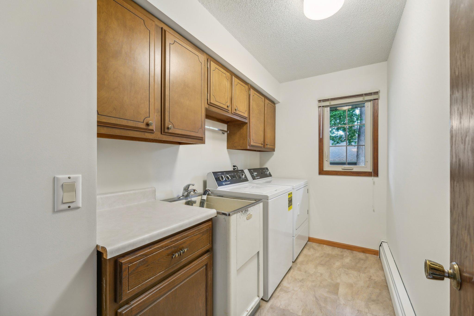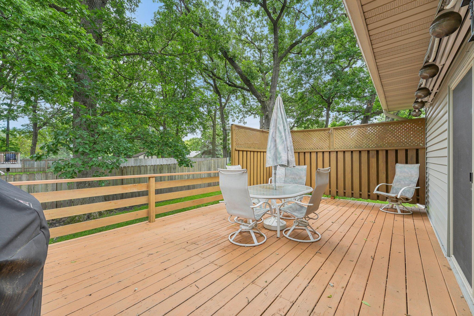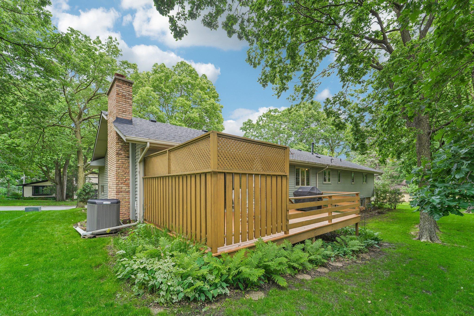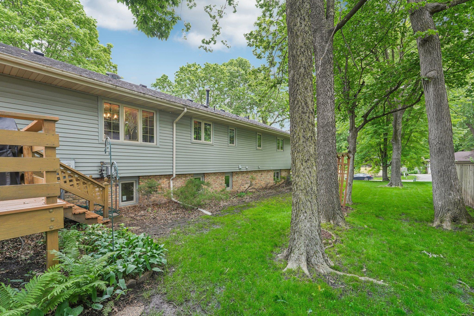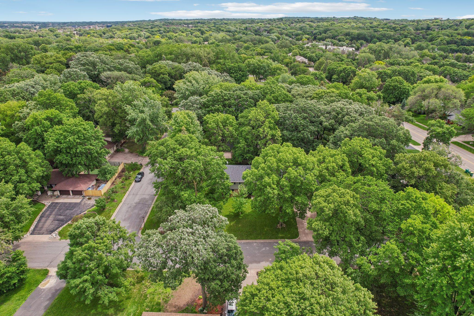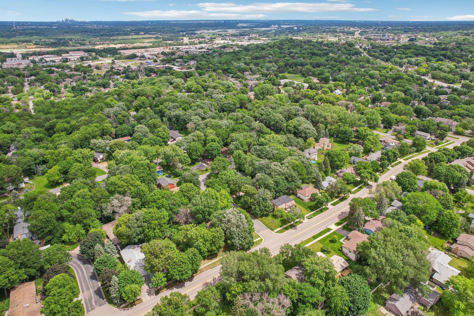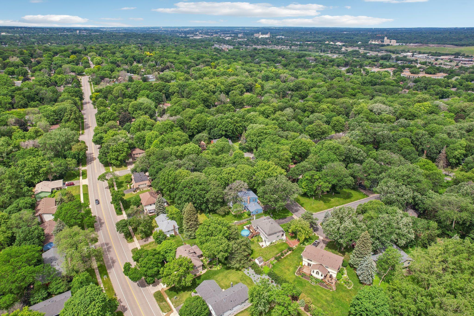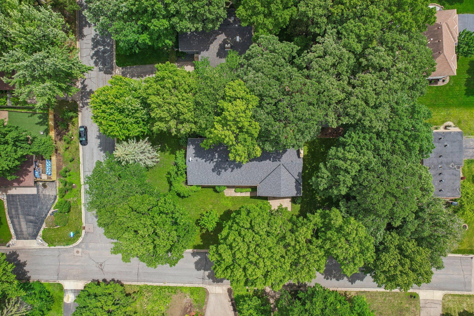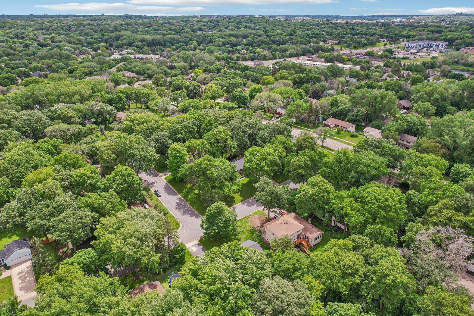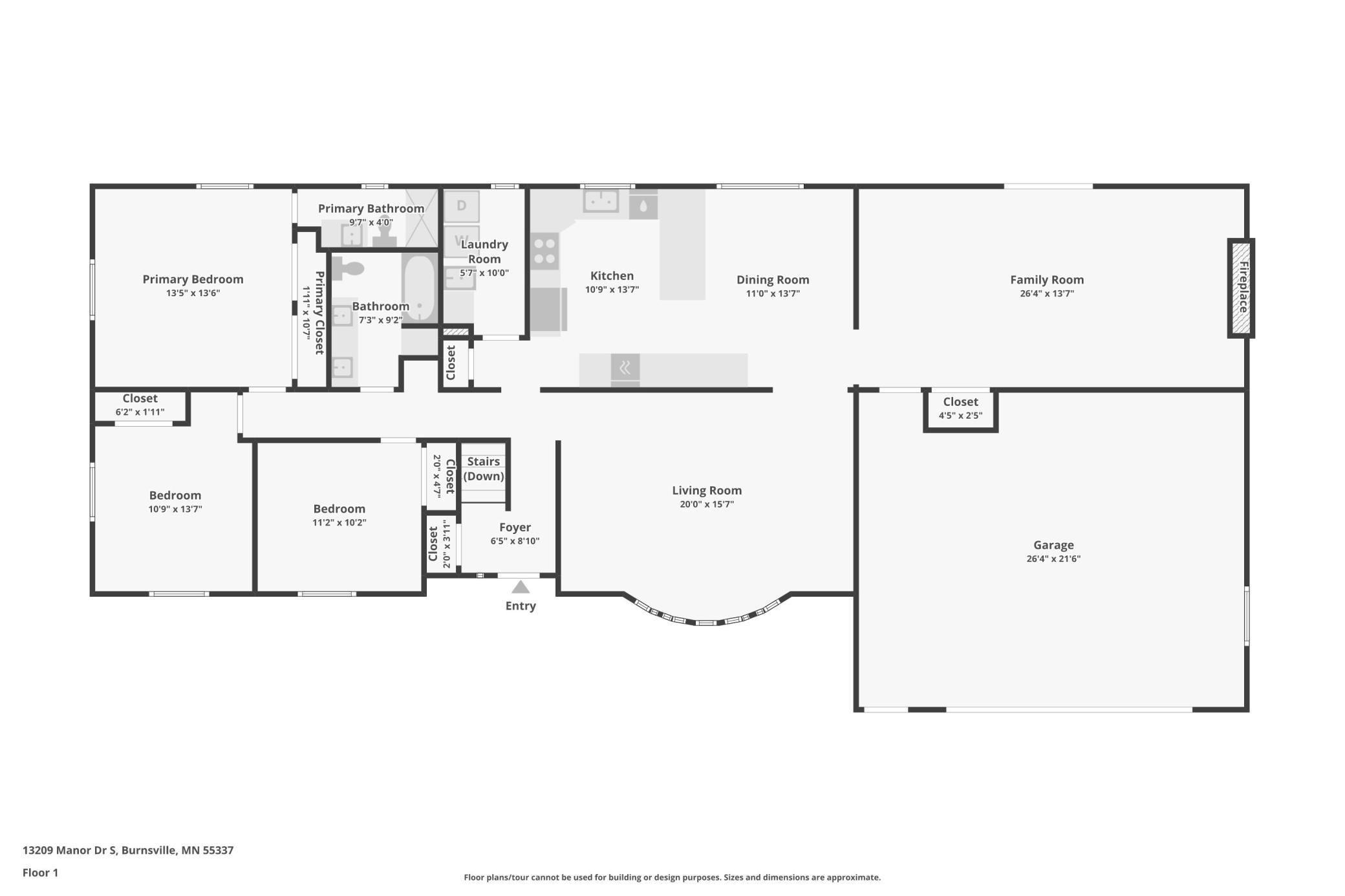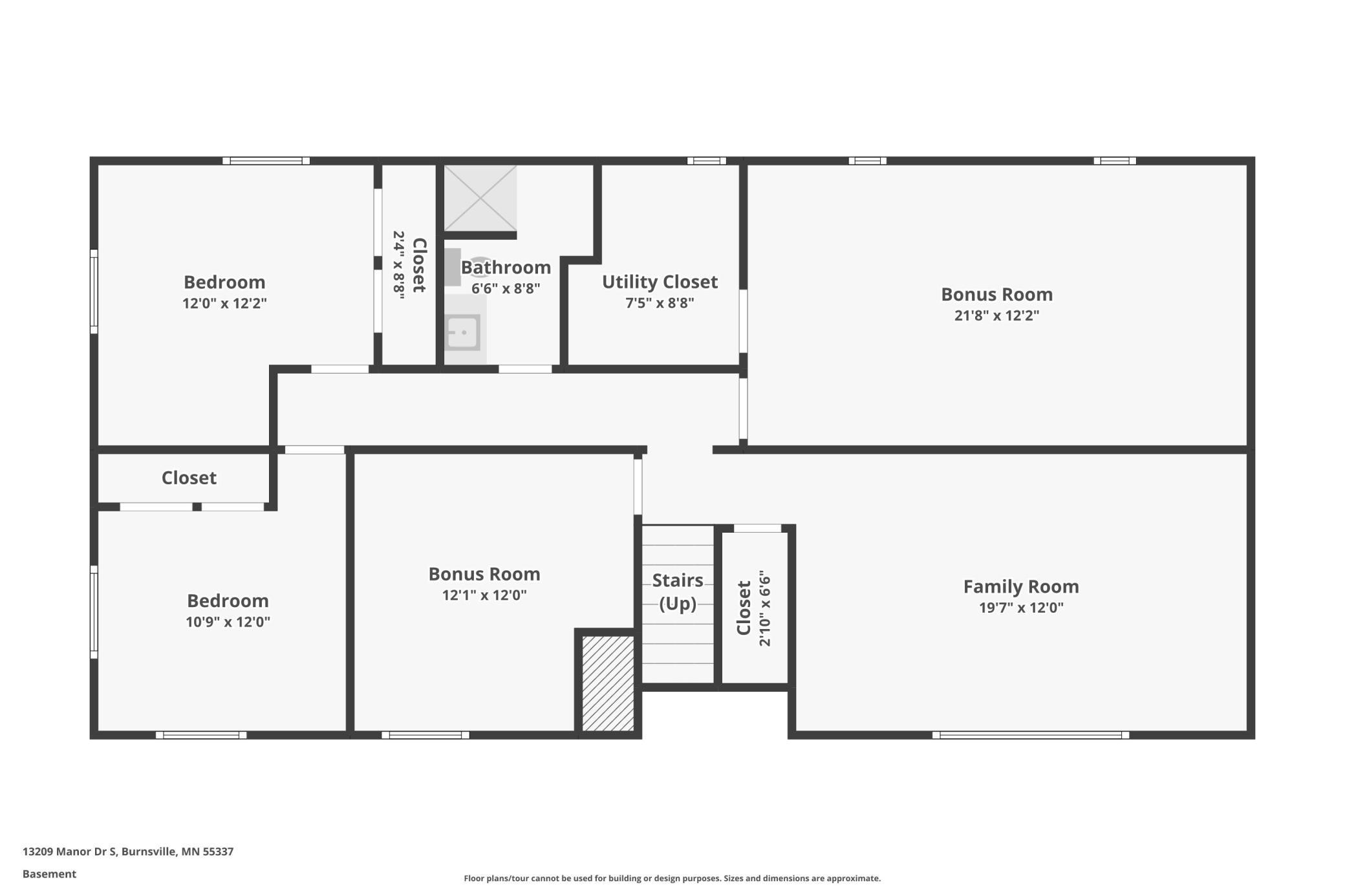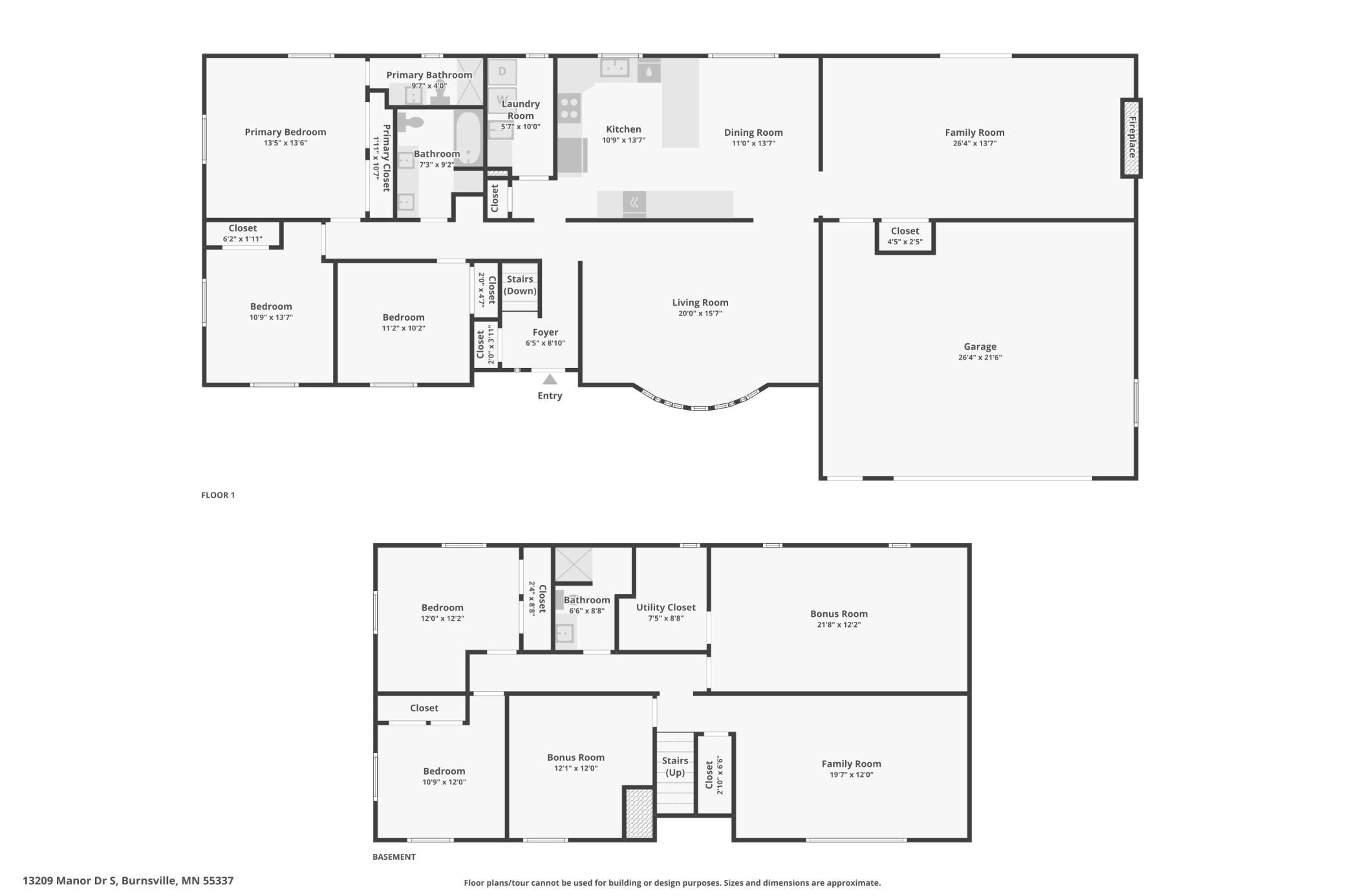13209 MANOR DRIVE
13209 Manor Drive, Burnsville, 55337, MN
-
Price: $465,000
-
Status type: For Sale
-
City: Burnsville
-
Neighborhood: Burnsville Woods
Bedrooms: 5
Property Size :3040
-
Listing Agent: NST26146,NST47224
-
Property type : Single Family Residence
-
Zip code: 55337
-
Street: 13209 Manor Drive
-
Street: 13209 Manor Drive
Bathrooms: 3
Year: 1974
Listing Brokerage: Exp Realty, LLC.
FEATURES
- Refrigerator
- Washer
- Dryer
- Microwave
- Dishwasher
- Water Softener Owned
- Disposal
- Cooktop
- Wall Oven
- Gas Water Heater
- Double Oven
DETAILS
Discover 13209 S Manor Dr, a newly remodeled 5-bedroom, 3-bathroom home in Burnsville, MN. This stunning residence features an open-concept main floor with gleaming hardwood floors, a sunlit living room, and a kitchen with granite countertops and new appliances. The primary suite offers ample closet space and a 3/4 bath. Four additional bedrooms provide ample space for family and guests. The versatile lower level includes a cozy family room and a gas firepleace. Outside, enjoy a large deck, and manicured landscaping. Located near parks, schools, and shopping, this home is a perfect blend of comfort and convenience.
INTERIOR
Bedrooms: 5
Fin ft² / Living Area: 3040 ft²
Below Ground Living: 1252ft²
Bathrooms: 3
Above Ground Living: 1788ft²
-
Basement Details: Block, Daylight/Lookout Windows, Finished,
Appliances Included:
-
- Refrigerator
- Washer
- Dryer
- Microwave
- Dishwasher
- Water Softener Owned
- Disposal
- Cooktop
- Wall Oven
- Gas Water Heater
- Double Oven
EXTERIOR
Air Conditioning: Central Air
Garage Spaces: 2
Construction Materials: N/A
Foundation Size: 1788ft²
Unit Amenities:
-
- Deck
Heating System:
-
- Boiler
- Zoned
ROOMS
| Main | Size | ft² |
|---|---|---|
| Living Room | 20 x 13 | 400 ft² |
| Dining Room | 14 x 11 | 196 ft² |
| Kitchen | 13 x 11 | 169 ft² |
| Family Room | 25 x 13 | 625 ft² |
| Bedroom 1 | 13 x 13 | 169 ft² |
| Bedroom 2 | 11 x 11 | 121 ft² |
| Bedroom 3 | 11 x 10 | 121 ft² |
| Lower | Size | ft² |
|---|---|---|
| Bedroom 4 | 12 x 12 | 144 ft² |
| Bedroom 5 | 11 x 10 | 121 ft² |
| Office | 12 x 12 | 144 ft² |
| Amusement Room | 22 x 12 | 484 ft² |
| Great Room | 21 x 12 | 441 ft² |
LOT
Acres: N/A
Lot Size Dim.: 100 x 135
Longitude: 44.7627
Latitude: -93.3073
Zoning: Residential-Single Family
FINANCIAL & TAXES
Tax year: 2024
Tax annual amount: $4,818
MISCELLANEOUS
Fuel System: N/A
Sewer System: City Sewer/Connected
Water System: City Water/Connected
ADITIONAL INFORMATION
MLS#: NST7619194
Listing Brokerage: Exp Realty, LLC.

ID: 3146207
Published: July 11, 2024
Last Update: July 11, 2024
Views: 18


