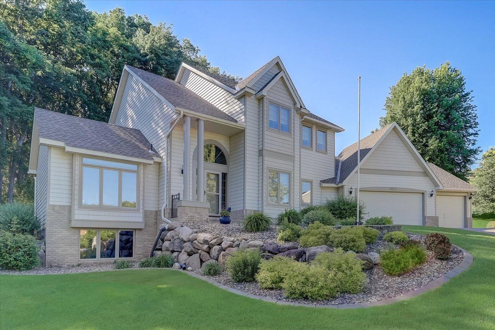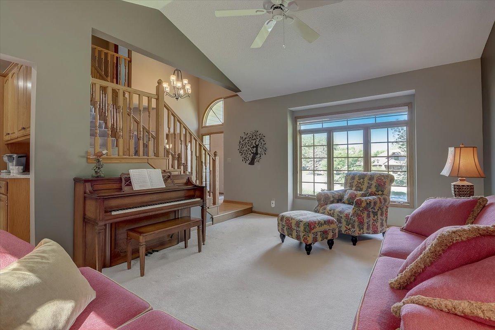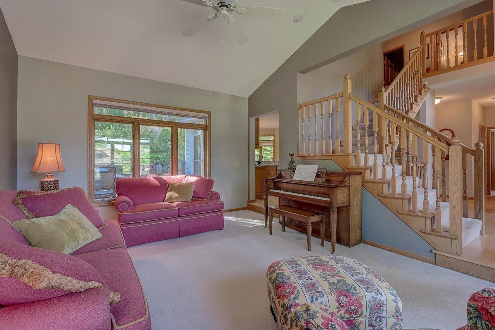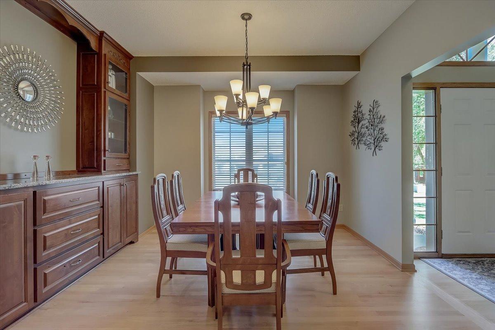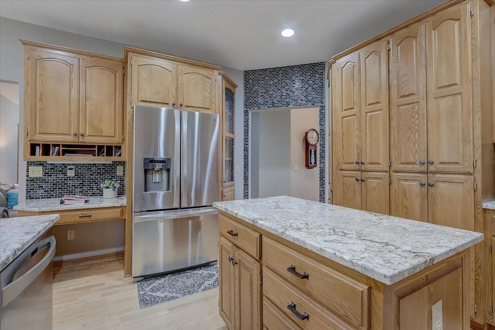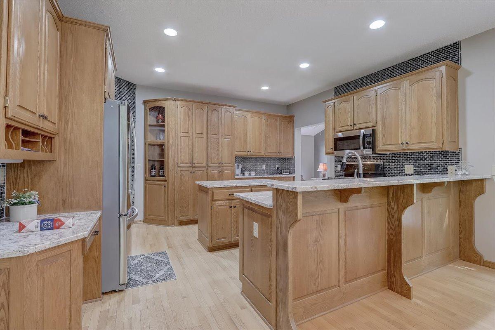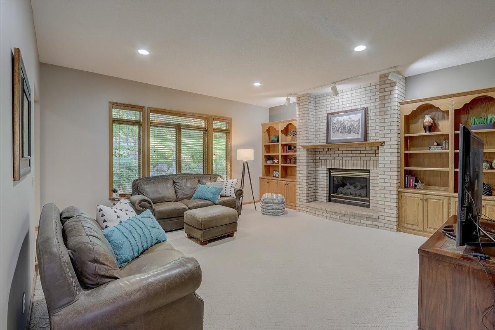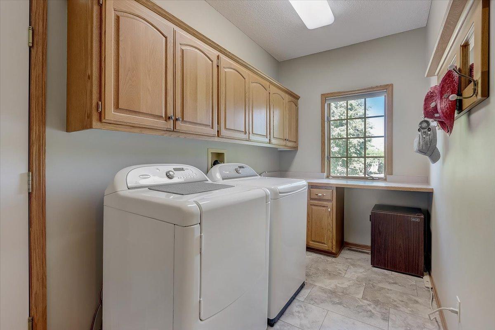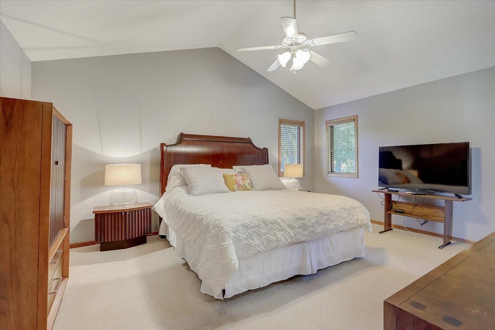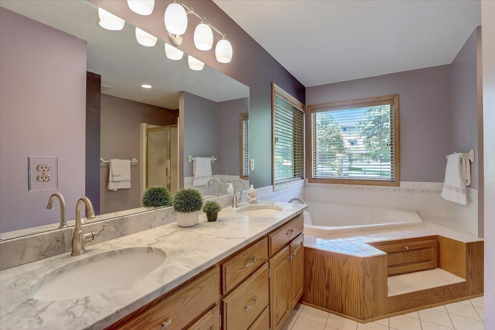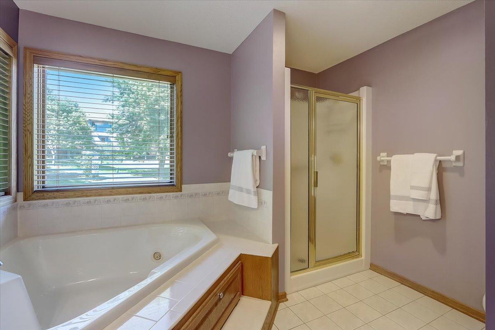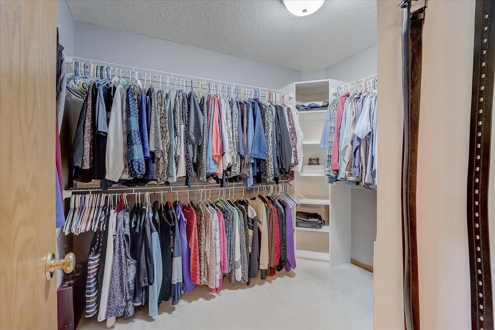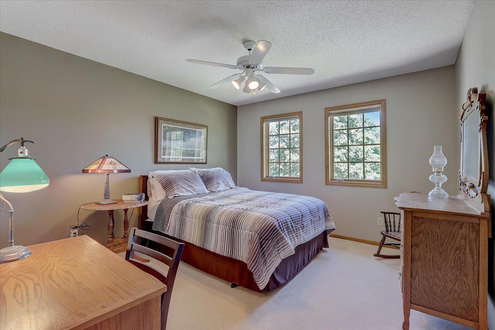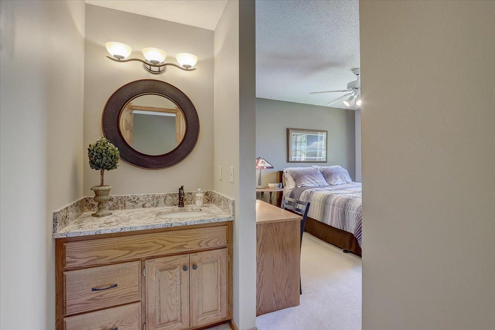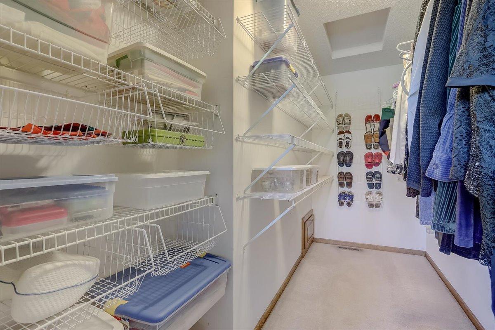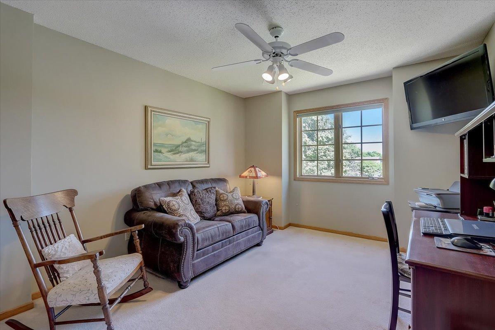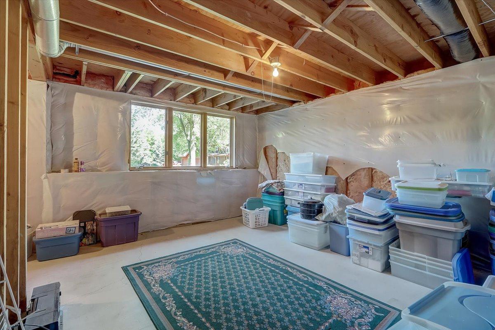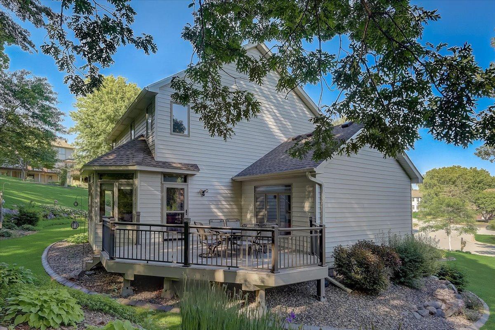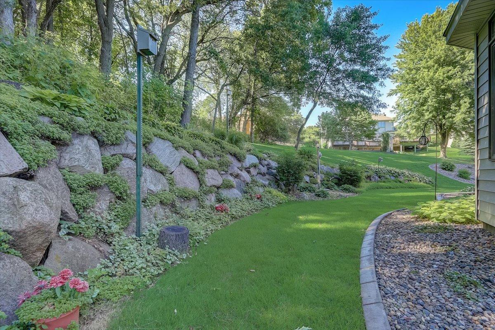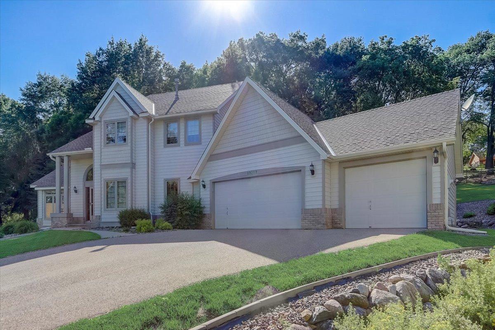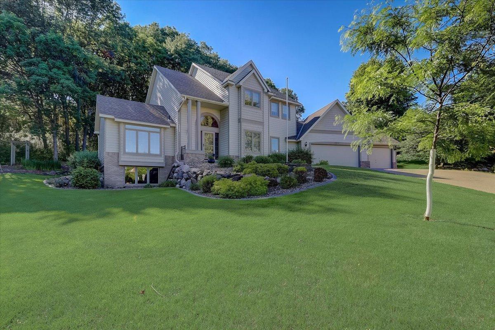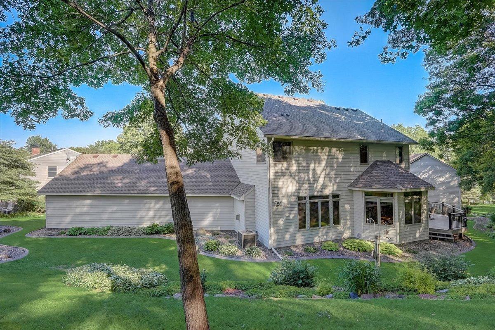13212 SHEFFIELD COURT
13212 Sheffield Court, Burnsville, 55337, MN
-
Price: $550,000
-
Status type: For Sale
-
City: Burnsville
-
Neighborhood: Grosse Pointe 3rd Add
Bedrooms: 3
Property Size :2905
-
Listing Agent: NST26146,NST48001
-
Property type : Single Family Residence
-
Zip code: 55337
-
Street: 13212 Sheffield Court
-
Street: 13212 Sheffield Court
Bathrooms: 3
Year: 1993
Listing Brokerage: Exp Realty, LLC.
FEATURES
- Range
- Refrigerator
- Washer
- Dryer
- Microwave
- Dishwasher
- Water Softener Owned
- Disposal
- Freezer
DETAILS
Beautifuly maintained 2-story home offers unique floorplan, 23’ ceilings, spacious deck, & private wooded backyard! HW flooring extends thru most ML. Plush carpet thru living room, family room, bedrooms.Spacious living room & ML family room are excellent for entertaining, views to backyard! 12’ LR vaulted ceilings, FR has cozy gas fireplace. Kitchen has granite countertops, SS appliances, center island, breakfast bar seating. Formal dining room features a built in buffet & china cabinet.Completing ML is powder room, & laundry room. UL Master w/ 11’ vaulted ceilings, large WI closet, private bath w/ separate shower & jetted tub. Completing UL are 2 more bedrooms & bathroom. Unfinished LL equipped w/ egress window for 4th bedroom, rough-in for bathroom! 3+ car garage w/ storage space, work bench. Large 2014 maintenance-free deck. Updates include newer kitchen remodel, refinished hardwood floors, steel exterior siding & front window trim cladding, 2017 water heater, 2022 water softener.
INTERIOR
Bedrooms: 3
Fin ft² / Living Area: 2905 ft²
Below Ground Living: N/A
Bathrooms: 3
Above Ground Living: 2905ft²
-
Basement Details: Full, Egress Window(s), Daylight/Lookout Windows, Unfinished, Storage Space,
Appliances Included:
-
- Range
- Refrigerator
- Washer
- Dryer
- Microwave
- Dishwasher
- Water Softener Owned
- Disposal
- Freezer
EXTERIOR
Air Conditioning: Central Air
Garage Spaces: 3
Construction Materials: N/A
Foundation Size: 1841ft²
Unit Amenities:
-
- Deck
- Hardwood Floors
- Ceiling Fan(s)
- Walk-In Closet
- Vaulted Ceiling(s)
- Washer/Dryer Hookup
- Paneled Doors
- Kitchen Center Island
- Master Bedroom Walk-In Closet
- French Doors
- Tile Floors
Heating System:
-
- Forced Air
ROOMS
| Main | Size | ft² |
|---|---|---|
| Living Room | 17x13 | 289 ft² |
| Dining Room | 12x11 | 144 ft² |
| Family Room | 18x17 | 324 ft² |
| Kitchen | 15x13 | 225 ft² |
| Informal Dining Room | 15x10 | 225 ft² |
| Laundry | 13x6 | 169 ft² |
| Deck | 17x16 | 289 ft² |
| Foyer | 7x7 | 49 ft² |
| Upper | Size | ft² |
|---|---|---|
| Bedroom 1 | 17x13 | 289 ft² |
| Bedroom 2 | 12x11 | 144 ft² |
| Bedroom 3 | 12x12 | 144 ft² |
| Master Bathroom | 15x11 | 225 ft² |
LOT
Acres: N/A
Lot Size Dim.: 59x146x144x128x135
Longitude: 44.7648
Latitude: -93.2501
Zoning: Residential-Single Family
FINANCIAL & TAXES
Tax year: 2022
Tax annual amount: $4,416
MISCELLANEOUS
Fuel System: N/A
Sewer System: City Sewer/Connected
Water System: City Water/Connected
ADITIONAL INFORMATION
MLS#: NST6223084
Listing Brokerage: Exp Realty, LLC.

ID: 904332
Published: June 24, 2022
Last Update: June 24, 2022
Views: 82


