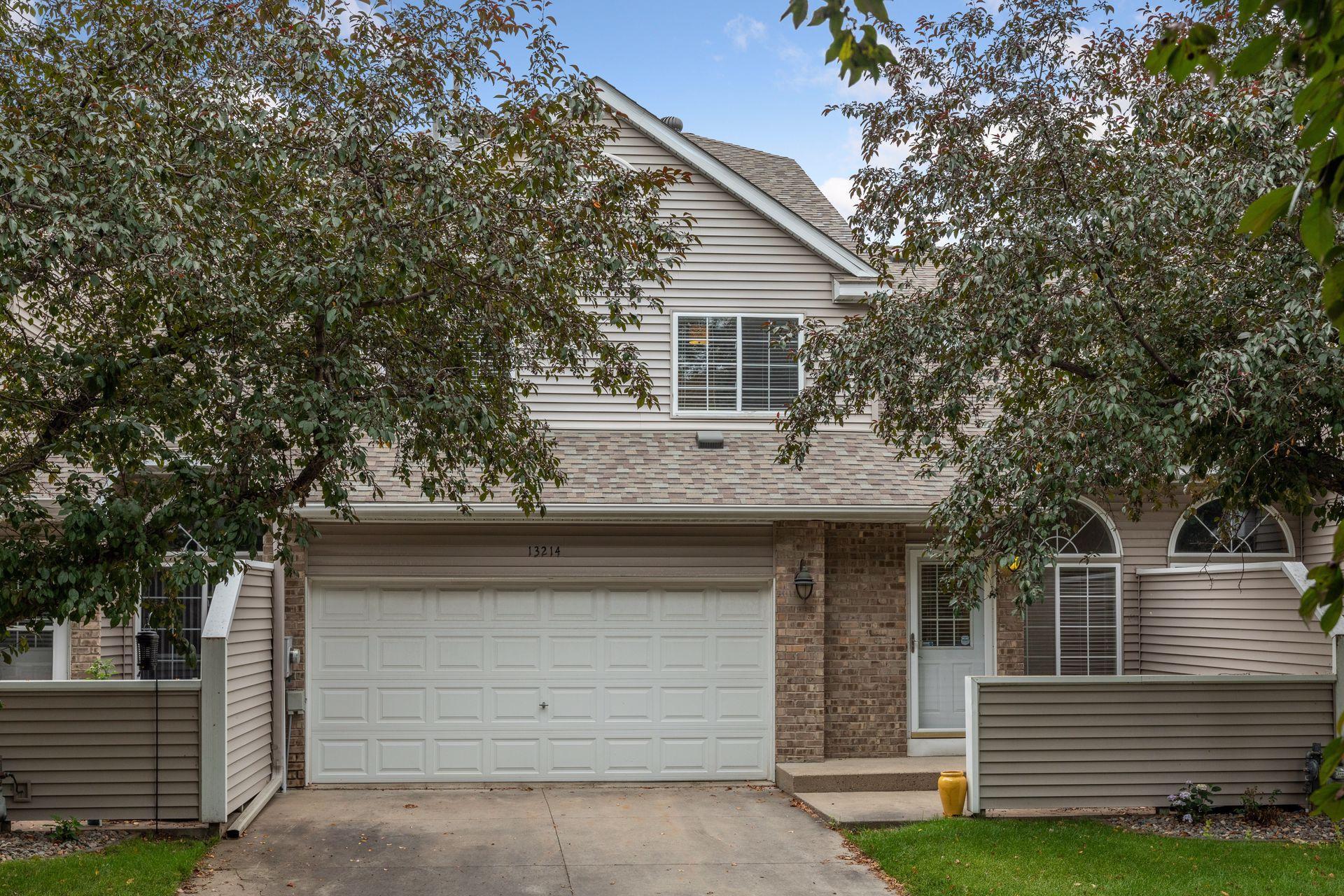13214 ABERDEEN STREET
13214 Aberdeen Street, Blaine, 55449, MN
-
Price: $275,000
-
Status type: For Sale
-
City: Blaine
-
Neighborhood: Cic 03 Carrara Estates
Bedrooms: 3
Property Size :1840
-
Listing Agent: NST26372,NST80865
-
Property type : Townhouse Side x Side
-
Zip code: 55449
-
Street: 13214 Aberdeen Street
-
Street: 13214 Aberdeen Street
Bathrooms: 3
Year: 1995
Listing Brokerage: Kris Lindahl Real Estate
FEATURES
- Range
- Refrigerator
- Washer
- Dryer
- Microwave
- Dishwasher
- Water Softener Owned
- Freezer
- Gas Water Heater
DETAILS
Beautiful townhome located in a quiet neighborhood! This home features the perfect layout, with beautiful wood floors, vaulted ceilings, large windows and a bonus skylight. The upstairs loft offers a great extra living area and features spacious bedrooms with large closets. Downstairs provides tons of additional space and features an open living area and a finished extra bedroom and ¾ bath. Additional highlights include main floor laundry, attached 2 car garage and outside patio area. Conveniently located close to restaurants, groceries, parks and beaches, with easy access to HWY 65.
INTERIOR
Bedrooms: 3
Fin ft² / Living Area: 1840 ft²
Below Ground Living: 480ft²
Bathrooms: 3
Above Ground Living: 1360ft²
-
Basement Details: Full, Finished, Egress Window(s),
Appliances Included:
-
- Range
- Refrigerator
- Washer
- Dryer
- Microwave
- Dishwasher
- Water Softener Owned
- Freezer
- Gas Water Heater
EXTERIOR
Air Conditioning: Central Air
Garage Spaces: 2
Construction Materials: N/A
Foundation Size: 680ft²
Unit Amenities:
-
- Patio
- Vaulted Ceiling(s)
- Skylight
Heating System:
-
- Forced Air
ROOMS
| Main | Size | ft² |
|---|---|---|
| Living Room | 15x13 | 225 ft² |
| Dining Room | 13x11 | 169 ft² |
| Kitchen | 12x8 | 144 ft² |
| Lower | Size | ft² |
|---|---|---|
| Family Room | 20x9 | 400 ft² |
| Bedroom 3 | 12x12 | 144 ft² |
| Utility Room | 10x7 | 100 ft² |
| Upper | Size | ft² |
|---|---|---|
| Bedroom 1 | 14x11 | 196 ft² |
| Bedroom 2 | 14x9 | 196 ft² |
| Loft | 12x12 | 144 ft² |
LOT
Acres: N/A
Lot Size Dim.: 32x27
Longitude: 45.2101
Latitude: -93.2334
Zoning: Residential-Single Family
FINANCIAL & TAXES
Tax year: 2022
Tax annual amount: $2,207
MISCELLANEOUS
Fuel System: N/A
Sewer System: City Sewer/Connected
Water System: City Water/Connected
ADITIONAL INFORMATION
MLS#: NST6214754
Listing Brokerage: Kris Lindahl Real Estate

ID: 954906
Published: July 08, 2022
Last Update: July 08, 2022
Views: 62






