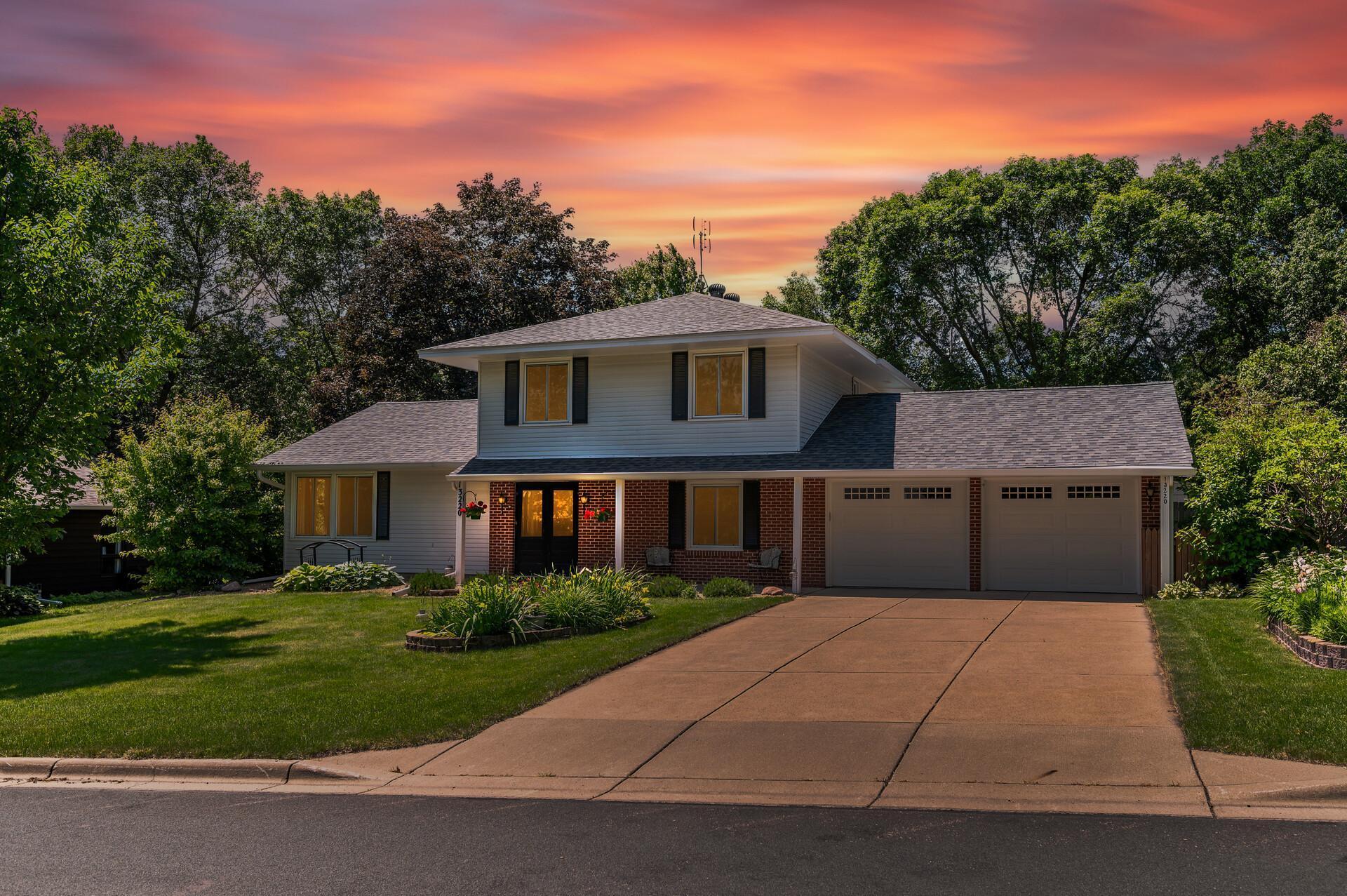13220 PINE RIDGE ROAD
13220 Pine Ridge Road, Burnsville, 55337, MN
-
Price: $400,000
-
Status type: For Sale
-
City: Burnsville
-
Neighborhood: Chateaulin 2nd Add
Bedrooms: 4
Property Size :2354
-
Listing Agent: NST16483,NST47682
-
Property type : Single Family Residence
-
Zip code: 55337
-
Street: 13220 Pine Ridge Road
-
Street: 13220 Pine Ridge Road
Bathrooms: 3
Year: 1970
Listing Brokerage: Edina Realty, Inc.
FEATURES
- Range
- Refrigerator
- Washer
- Dryer
- Exhaust Fan
- Dishwasher
- Water Softener Owned
- Humidifier
DETAILS
This charming 2-story home features 4 bedrooms, 3 bathrooms, formal living and dining rooms, perfect for entertaining. The sunroom filled with windows offers a serene view of the private, backyard pool. The kitchen overlooks the backyard, ensuring you can enjoy the outdoor scenery while cooking. An informal dining area has patio doors leading to the pool, blending indoor and outdoor living. A cozy family room with a gas fireplace adds warmth and comfort to the main level. The primary suite is a true retreat, featuring a private 3/4 bath and a cozy fireplace. Two additional bedrooms and a full bath complete the upper level. The outdoor area features a deck and patio around the pool which is 6ft deep at the deepest point, with a storage shed for pool toys and landscaping tools. The finished lower level includes a family room, an office, and generous unfinished storage space. This home combines functionality and comfort, making it an ideal haven for any family. Welcome Home!
INTERIOR
Bedrooms: 4
Fin ft² / Living Area: 2354 ft²
Below Ground Living: 540ft²
Bathrooms: 3
Above Ground Living: 1814ft²
-
Basement Details: Block, Partially Finished,
Appliances Included:
-
- Range
- Refrigerator
- Washer
- Dryer
- Exhaust Fan
- Dishwasher
- Water Softener Owned
- Humidifier
EXTERIOR
Air Conditioning: Central Air
Garage Spaces: 2
Construction Materials: N/A
Foundation Size: 1118ft²
Unit Amenities:
-
- Patio
- Kitchen Window
- Porch
- Natural Woodwork
- Ceiling Fan(s)
- Washer/Dryer Hookup
- Tile Floors
Heating System:
-
- Forced Air
ROOMS
| Main | Size | ft² |
|---|---|---|
| Living Room | 19x13 | 361 ft² |
| Dining Room | 12x10 | 144 ft² |
| Three Season Porch | 14x11 | 196 ft² |
| Kitchen | 11x8 | 121 ft² |
| Bedroom 4 | 12x10 | 144 ft² |
| Patio | 16x12 | 256 ft² |
| Deck | 18.5x11.5 | 210.26 ft² |
| Upper | Size | ft² |
|---|---|---|
| Bedroom 1 | 14x13 | 196 ft² |
| Bedroom 2 | 12x10 | 144 ft² |
| Bedroom 3 | 12x10 | 144 ft² |
| Lower | Size | ft² |
|---|---|---|
| Family Room | 24x18 | 576 ft² |
| Office | 9x9 | 81 ft² |
LOT
Acres: N/A
Lot Size Dim.: 130x90x138x90
Longitude: 44.7628
Latitude: -93.2638
Zoning: Residential-Single Family
FINANCIAL & TAXES
Tax year: 2024
Tax annual amount: $4,372
MISCELLANEOUS
Fuel System: N/A
Sewer System: City Sewer/Connected
Water System: City Water/Connected
ADITIONAL INFORMATION
MLS#: NST7604830
Listing Brokerage: Edina Realty, Inc.

ID: 3047199
Published: June 14, 2024
Last Update: June 14, 2024
Views: 5






