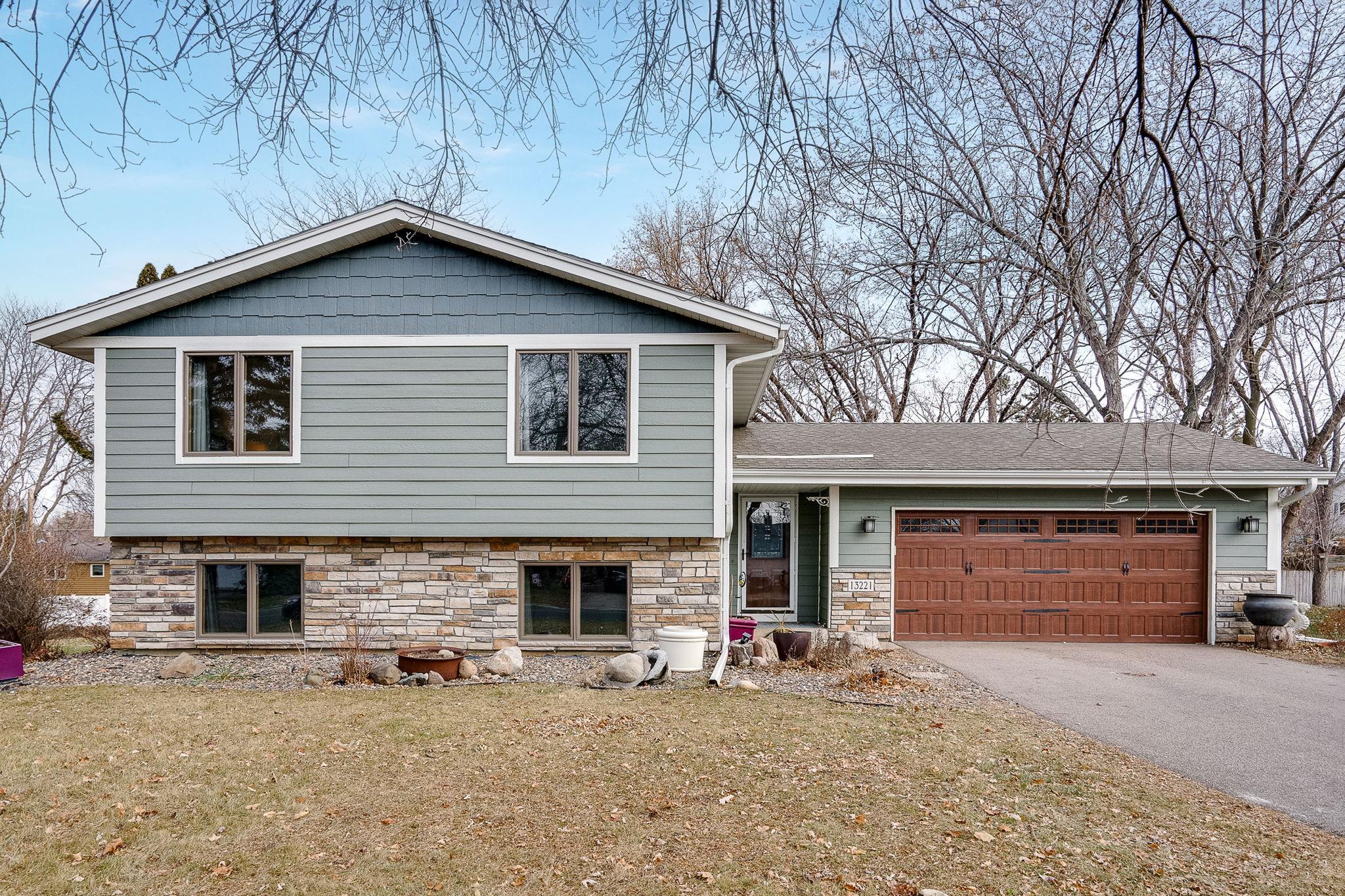13221 JAMES AVENUE
13221 James Avenue, Burnsville, 55337, MN
-
Price: $389,900
-
Status type: For Sale
-
City: Burnsville
-
Neighborhood: Crosstown Estates
Bedrooms: 3
Property Size :2175
-
Listing Agent: NST20680,NST58850
-
Property type : Single Family Residence
-
Zip code: 55337
-
Street: 13221 James Avenue
-
Street: 13221 James Avenue
Bathrooms: 2
Year: 1983
Listing Brokerage: Realty Exchange
DETAILS
Nestled in a quiet neighborhood, this classic Burnsville home has fantastic curb appeal. From the moment you arrive, you'll notice how its exterior finishes set it apart - newer siding, stone veneer, entry and garage door (2017). Do you like open concept living? If so, you'll love the kitchen remodel w/large center island. Modern features like granite counters, stainless steel appliances, tile backsplash, and updated lighting complete the space. Beautiful new luxury vinyl plank flooring flows throughout the main level. New carpet makes bedrooms and LL feel warm and inviting. The newly remodeled LL 3/4 bath evokes a spa-like feel with its walk-in tiled shower, sleek cabinetry, flooring, and lighting. There's plenty of outdoor entertaining space too, with an expansive deck and large fenced backyard. Roast s'mores by campfire as you gather w/friends around the festive firepit area. Convenient to parks, schools, dining & shopping. Come see for yourself all this home and area has to offer!
INTERIOR
Bedrooms: 3
Fin ft² / Living Area: 2175 ft²
Below Ground Living: 1063ft²
Bathrooms: 2
Above Ground Living: 1112ft²
-
Basement Details: Daylight/Lookout Windows, Finished,
Appliances Included:
-
EXTERIOR
Air Conditioning: Central Air
Garage Spaces: 2
Construction Materials: N/A
Foundation Size: 1112ft²
Unit Amenities:
-
Heating System:
-
- Forced Air
ROOMS
| Main | Size | ft² |
|---|---|---|
| Living Room | 22x15 | 484 ft² |
| Dining Room | 10x9 | 100 ft² |
| Kitchen | 10x10 | 100 ft² |
| Bedroom 1 | 15x11 | 225 ft² |
| Bedroom 2 | 11x9 | 121 ft² |
| Deck | 16x12 | 256 ft² |
| Lower | Size | ft² |
|---|---|---|
| Family Room | 18x12 | 324 ft² |
| Bedroom 3 | 24x12 | 576 ft² |
| Office | 13x11 | 169 ft² |
LOT
Acres: N/A
Lot Size Dim.: 90x132
Longitude: 44.7624
Latitude: -93.2984
Zoning: Residential-Single Family
FINANCIAL & TAXES
Tax year: 2023
Tax annual amount: $3,409
MISCELLANEOUS
Fuel System: N/A
Sewer System: City Sewer/Connected
Water System: City Water/Connected
ADITIONAL INFORMATION
MLS#: NST7314759
Listing Brokerage: Realty Exchange

ID: 2571932
Published: December 28, 2023
Last Update: December 28, 2023
Views: 52











































