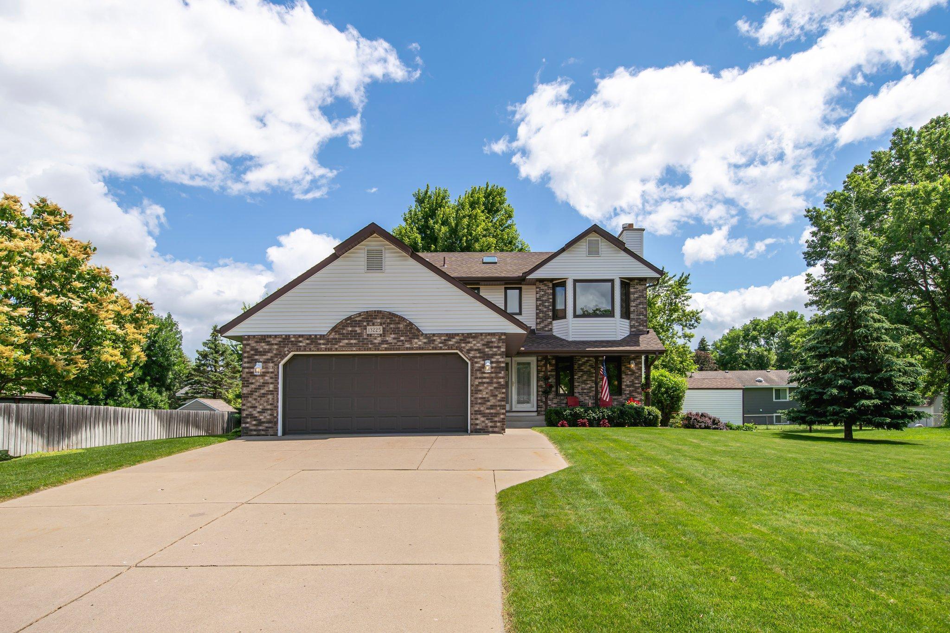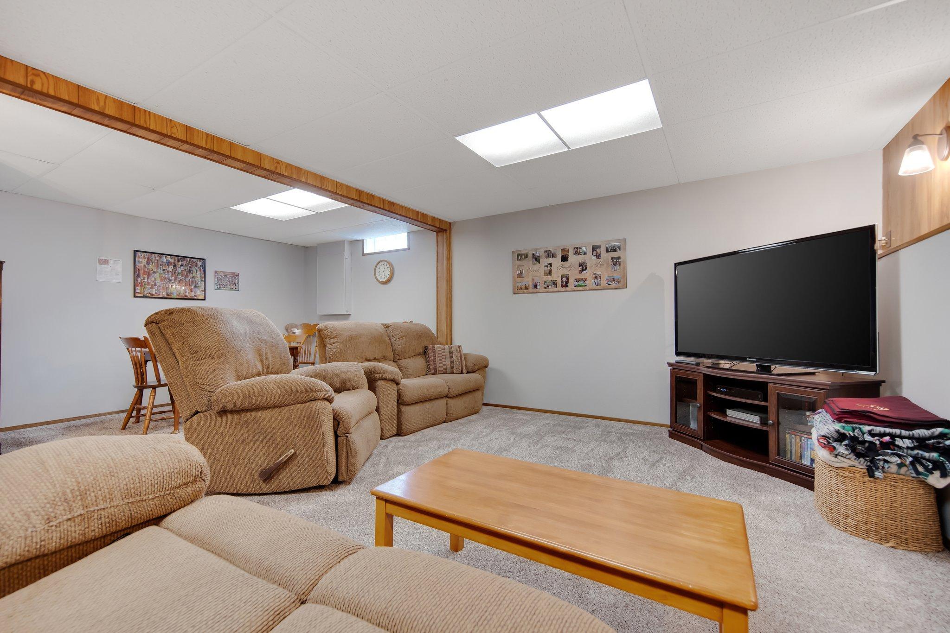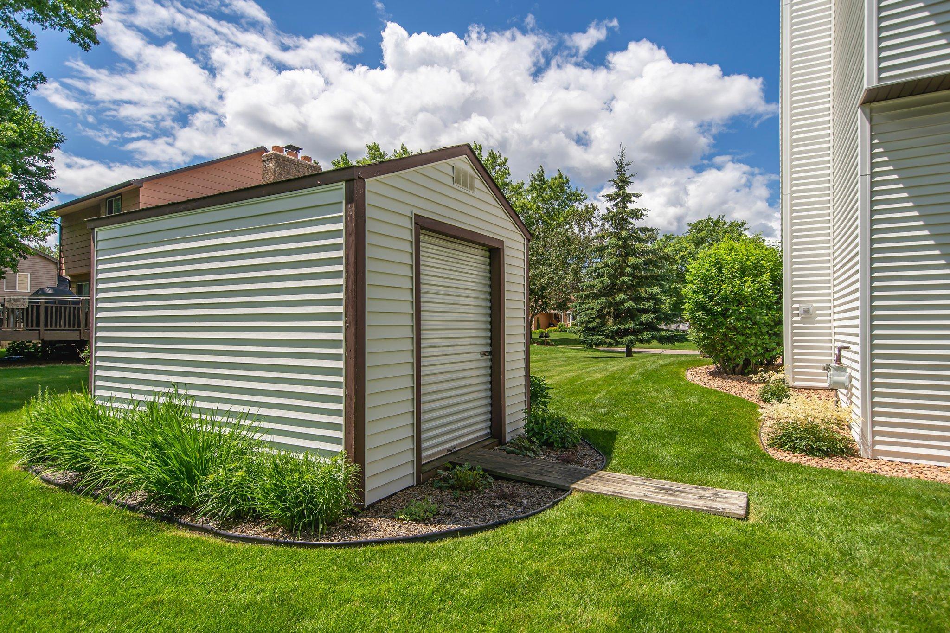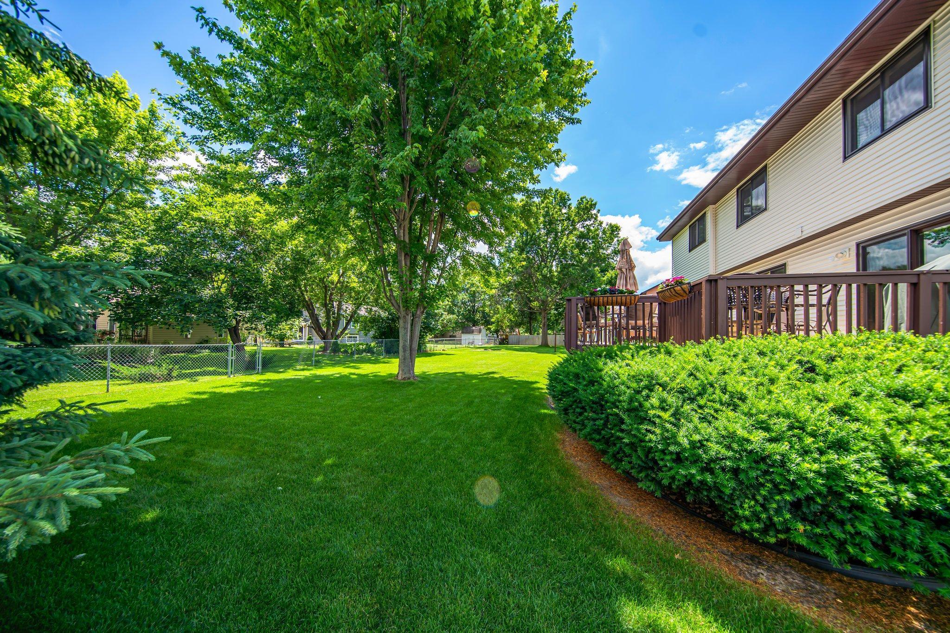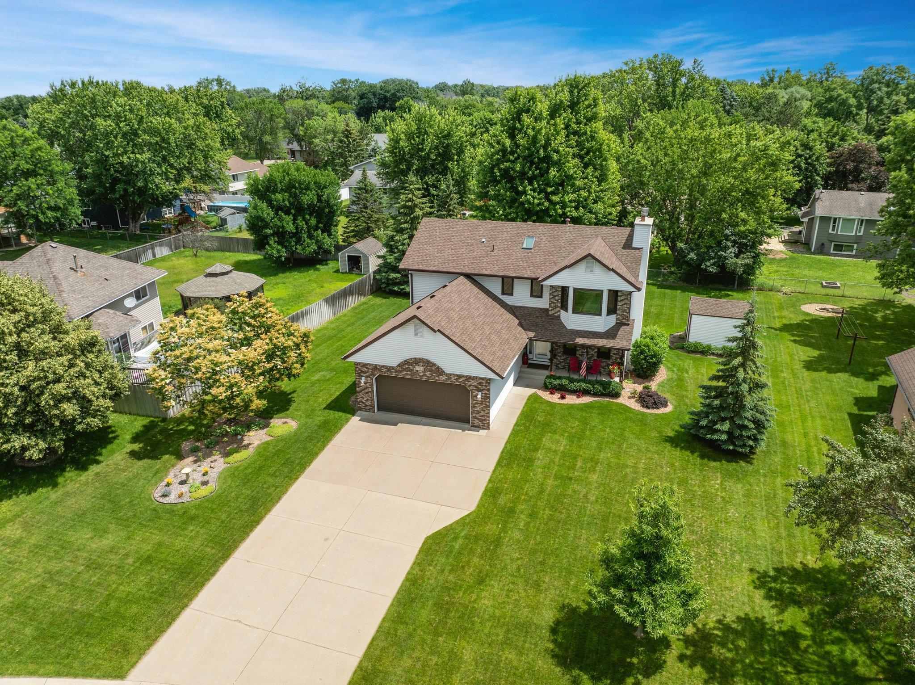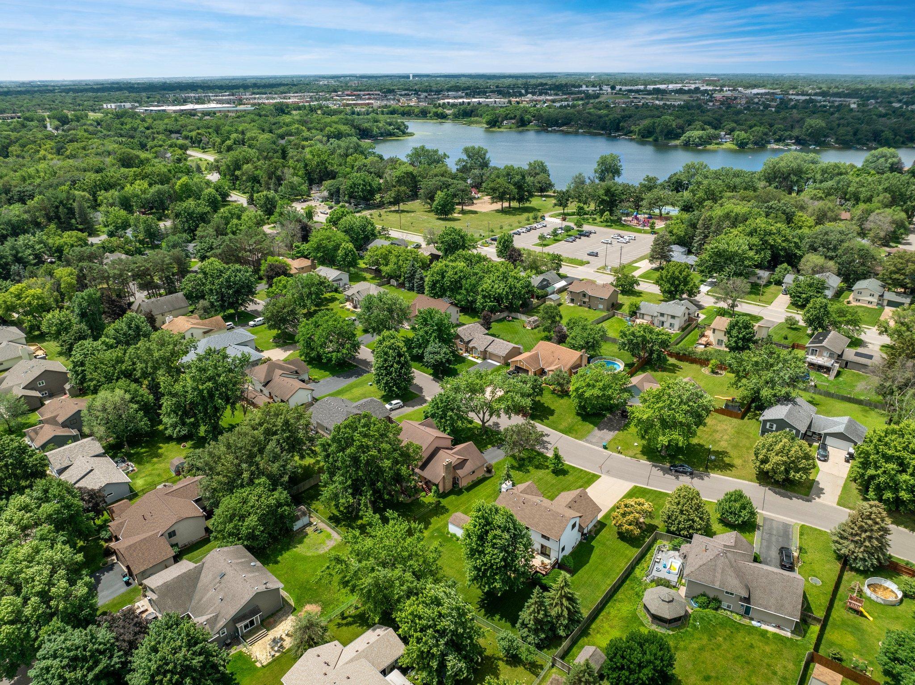13225 CROCUS STREET
13225 Crocus Street, Minneapolis (Coon Rapids), 55448, MN
-
Price: $469,000
-
Status type: For Sale
-
Neighborhood: Oaks Of Shenandoah 14th Add
Bedrooms: 4
Property Size :2818
-
Listing Agent: NST1000792,NST75368
-
Property type : Single Family Residence
-
Zip code: 55448
-
Street: 13225 Crocus Street
-
Street: 13225 Crocus Street
Bathrooms: 4
Year: 1987
Listing Brokerage: Realty Group, LLC
FEATURES
- Range
- Refrigerator
- Washer
- Dryer
- Microwave
- Dishwasher
- Water Softener Owned
- Disposal
- Freezer
- Gas Water Heater
DETAILS
This meticulously maintained home sits on a quiet street right on the border of Coon Rapids and Andover making it close to all the amenities, shops and entertainment the cities have to offer. This home sits in the current boundaries for Crooked Lake Elementary, Anoka Middle School for the Arts and Anoka High School. If the location didn't get your attention the ins and outs of the home will; great spaces for entertaining with an open concept main level, 4 bedrooms on the upper level, more private space in the lower level including an abundance of storage. Some details on the outside of the home are the outdoor spaces, including; a maintenance free decking, a quaint front porch, a large concrete driveway, epoxy flooring in the garage and bonus space of a 10x12 storage shed. This might be the one - book your showing to come check it out!
INTERIOR
Bedrooms: 4
Fin ft² / Living Area: 2818 ft²
Below Ground Living: 866ft²
Bathrooms: 4
Above Ground Living: 1952ft²
-
Basement Details: Daylight/Lookout Windows, Finished, Storage Space,
Appliances Included:
-
- Range
- Refrigerator
- Washer
- Dryer
- Microwave
- Dishwasher
- Water Softener Owned
- Disposal
- Freezer
- Gas Water Heater
EXTERIOR
Air Conditioning: Central Air
Garage Spaces: 2
Construction Materials: N/A
Foundation Size: 976ft²
Unit Amenities:
-
- Kitchen Window
- Deck
- Porch
- Natural Woodwork
- Hardwood Floors
- Ceiling Fan(s)
- Walk-In Closet
- Security System
- In-Ground Sprinkler
- Paneled Doors
- Skylight
- Kitchen Center Island
- Tile Floors
- Primary Bedroom Walk-In Closet
Heating System:
-
- Forced Air
- Fireplace(s)
ROOMS
| Upper | Size | ft² |
|---|---|---|
| Bedroom 1 | 15x12 | 225 ft² |
| Bedroom 2 | 9x10 | 81 ft² |
| Bedroom 3 | 10x13 | 100 ft² |
| Bedroom 4 | 11x10 | 121 ft² |
| Main | Size | ft² |
|---|---|---|
| Dining Room | 9x13 | 81 ft² |
| Kitchen | 13x13 | 169 ft² |
| Living Room | 20x12 | 400 ft² |
| Mud Room | 6x12 | 36 ft² |
| Deck | 17x23 | 289 ft² |
| Laundry | 6x12 | 36 ft² |
| Porch | 4x12 | 16 ft² |
| Lower | Size | ft² |
|---|---|---|
| Storage | 9x15 | 81 ft² |
| Family Room | 20x21 | 400 ft² |
| Utility Room | 10x11 | 100 ft² |
LOT
Acres: N/A
Lot Size Dim.: W97x144x104x135
Longitude: 45.2111
Latitude: -93.3355
Zoning: Residential-Single Family
FINANCIAL & TAXES
Tax year: 2024
Tax annual amount: $3,726
MISCELLANEOUS
Fuel System: N/A
Sewer System: City Sewer/Connected
Water System: City Water/Connected
ADITIONAL INFORMATION
MLS#: NST7609693
Listing Brokerage: Realty Group, LLC

ID: 3127593
Published: July 05, 2024
Last Update: July 05, 2024
Views: 9


