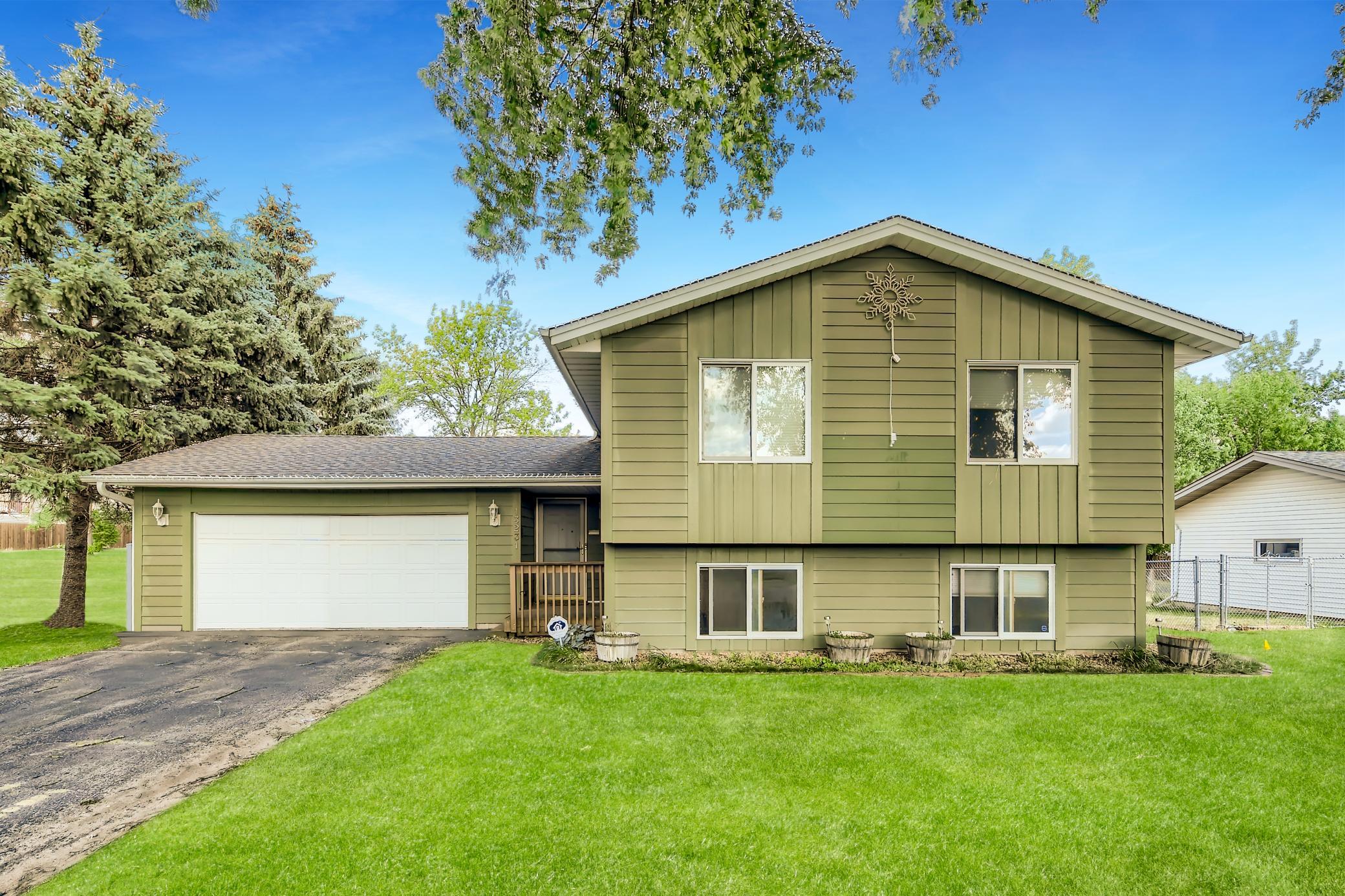13231 JOPPA AVENUE
13231 Joppa Avenue, Savage, 55378, MN
-
Price: $369,900
-
Status type: For Sale
-
City: Savage
-
Neighborhood: CANTERBURY SQUARE
Bedrooms: 3
Property Size :1832
-
Listing Agent: NST16024,NST48049
-
Property type : Single Family Residence
-
Zip code: 55378
-
Street: 13231 Joppa Avenue
-
Street: 13231 Joppa Avenue
Bathrooms: 2
Year: 1983
Listing Brokerage: RE/MAX Advantage Plus
FEATURES
- Range
- Refrigerator
- Washer
- Dryer
- Microwave
- Dishwasher
- Water Softener Owned
DETAILS
This amazing 3 bedroom home is nestled on a great lot featuring a fully fenced in back yard. A great open floor plan on the main level provides plenty of natural light throughout the space. The lower level features a spacious primary suite with a private primary bathroom featuring a separate jetted tub and shower, and a fantastic bar area for entertaining. Enjoy the summer evenings from the backyard deck area. Newer (2016) roof, exterior paint, and water heater are some of the recent updates.
INTERIOR
Bedrooms: 3
Fin ft² / Living Area: 1832 ft²
Below Ground Living: 800ft²
Bathrooms: 2
Above Ground Living: 1032ft²
-
Basement Details: Full, Finished,
Appliances Included:
-
- Range
- Refrigerator
- Washer
- Dryer
- Microwave
- Dishwasher
- Water Softener Owned
EXTERIOR
Air Conditioning: Central Air
Garage Spaces: 2
Construction Materials: N/A
Foundation Size: 1032ft²
Unit Amenities:
-
- Deck
Heating System:
-
- Forced Air
ROOMS
| Main | Size | ft² |
|---|---|---|
| Living Room | 12x18 | 144 ft² |
| Dining Room | 12x10 | 144 ft² |
| Kitchen | 12x8 | 144 ft² |
| Bedroom 1 | 12x16 | 144 ft² |
| Bedroom 2 | 12x14 | 144 ft² |
| Lower | Size | ft² |
|---|---|---|
| Family Room | 12x15 | 144 ft² |
| Bedroom 3 | 24x12 | 576 ft² |
LOT
Acres: N/A
Lot Size Dim.: 80x112x79x116
Longitude: 44.7643
Latitude: -93.3332
Zoning: Residential-Single Family
FINANCIAL & TAXES
Tax year: 2022
Tax annual amount: $3,018
MISCELLANEOUS
Fuel System: N/A
Sewer System: City Sewer/Connected
Water System: City Water/Connected
ADITIONAL INFORMATION
MLS#: NST6230180
Listing Brokerage: RE/MAX Advantage Plus

ID: 940533
Published: July 05, 2022
Last Update: July 05, 2022
Views: 77






