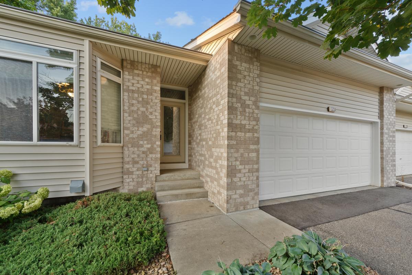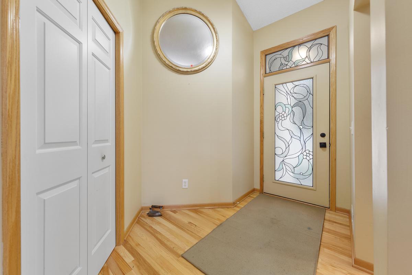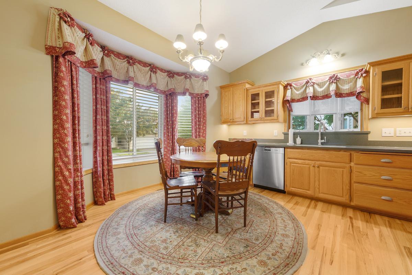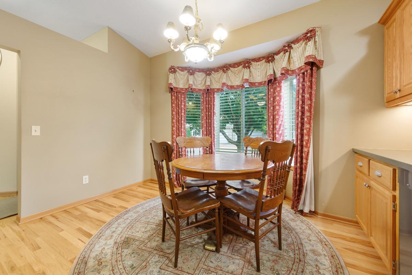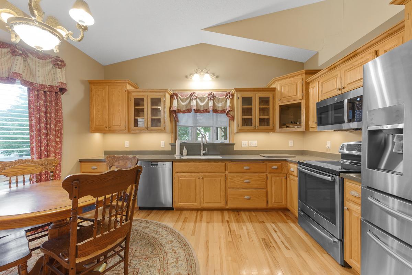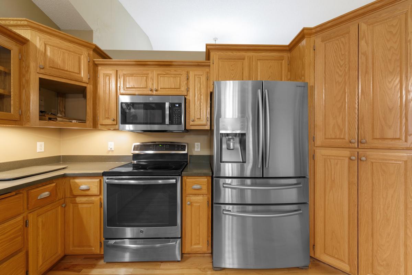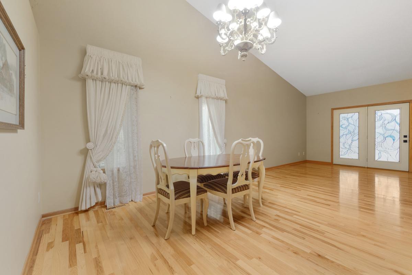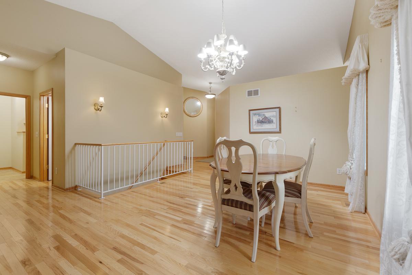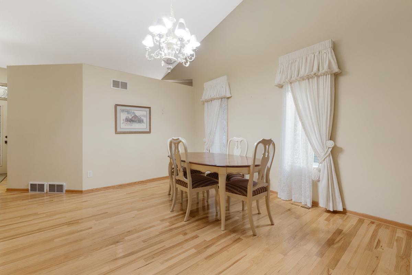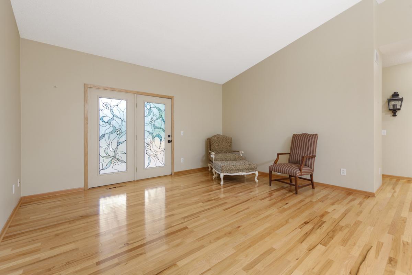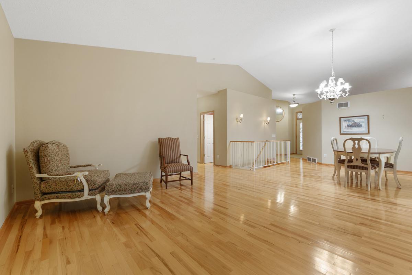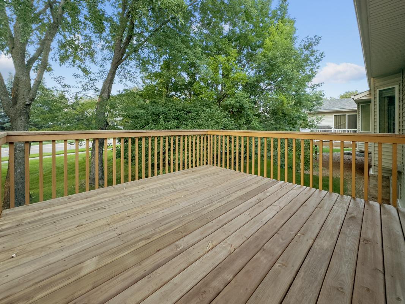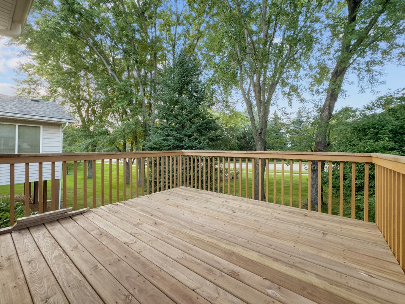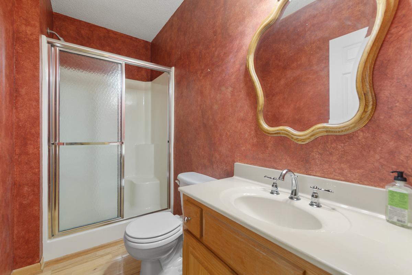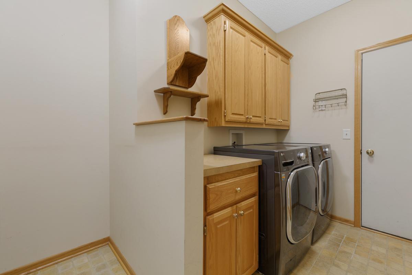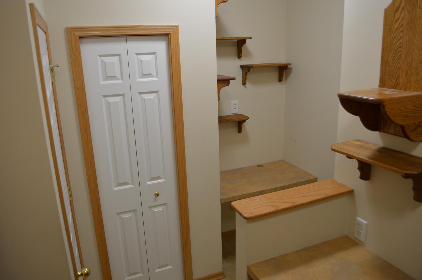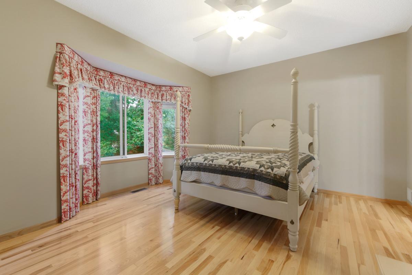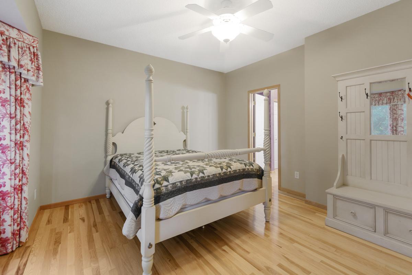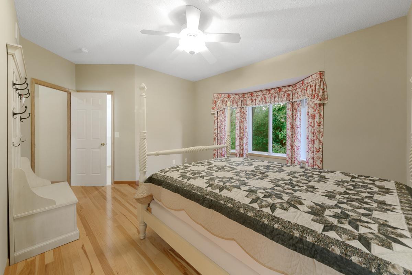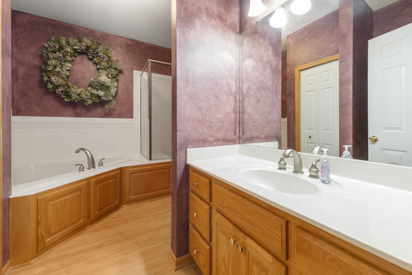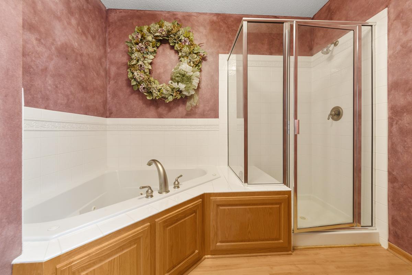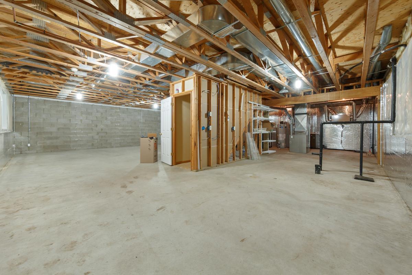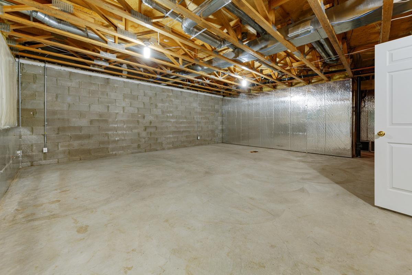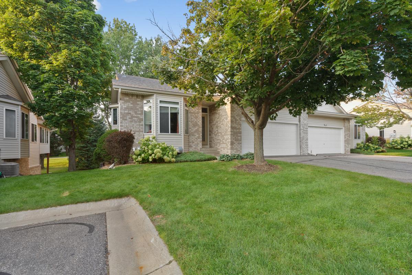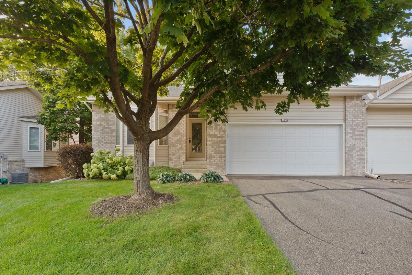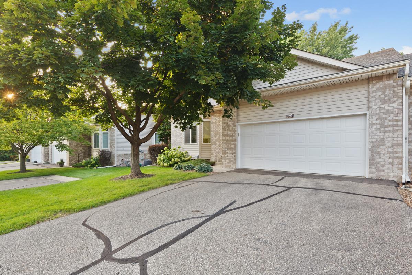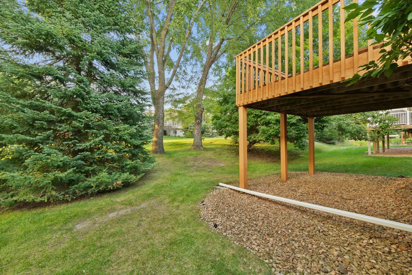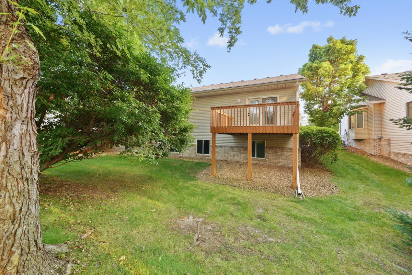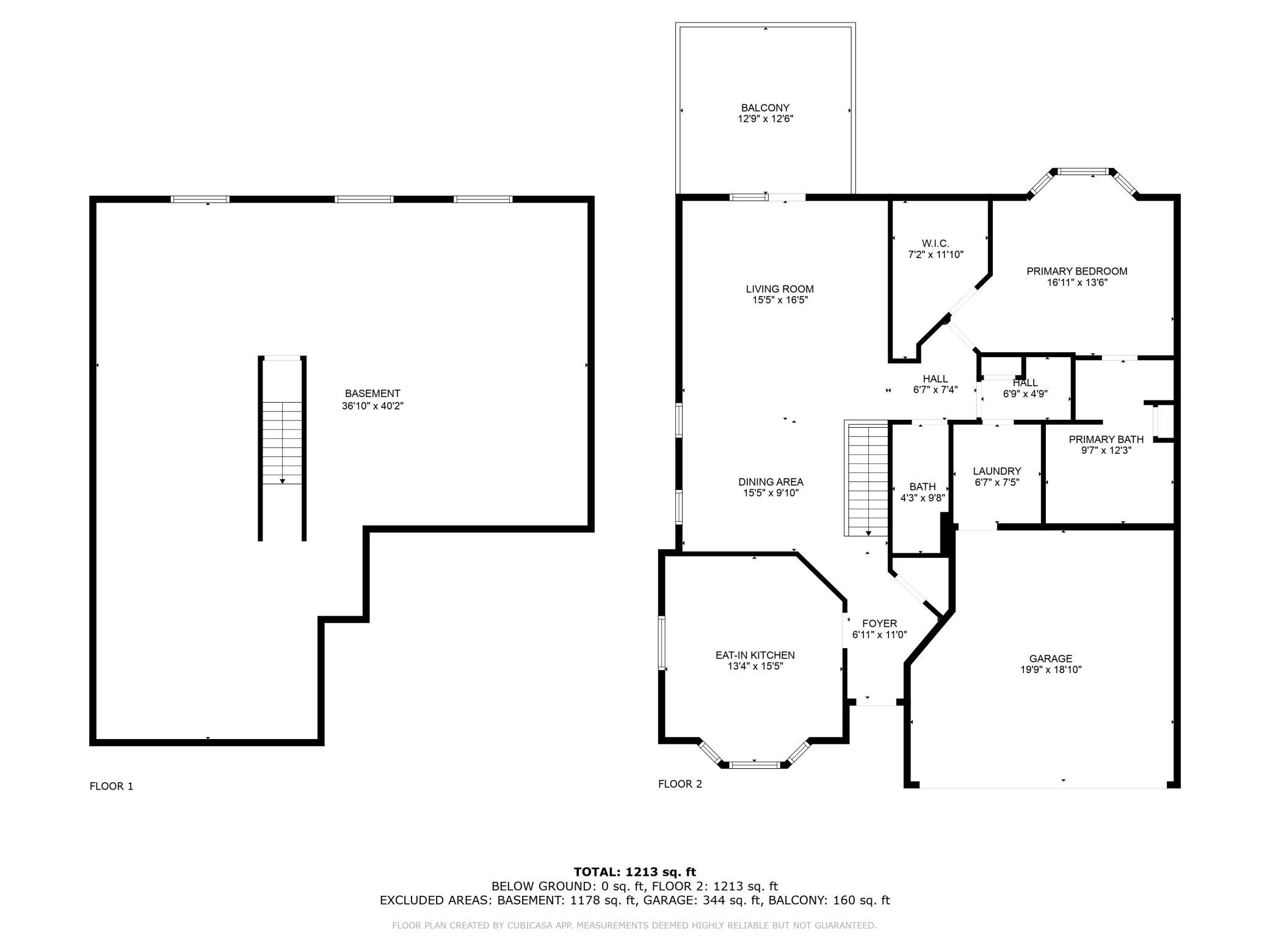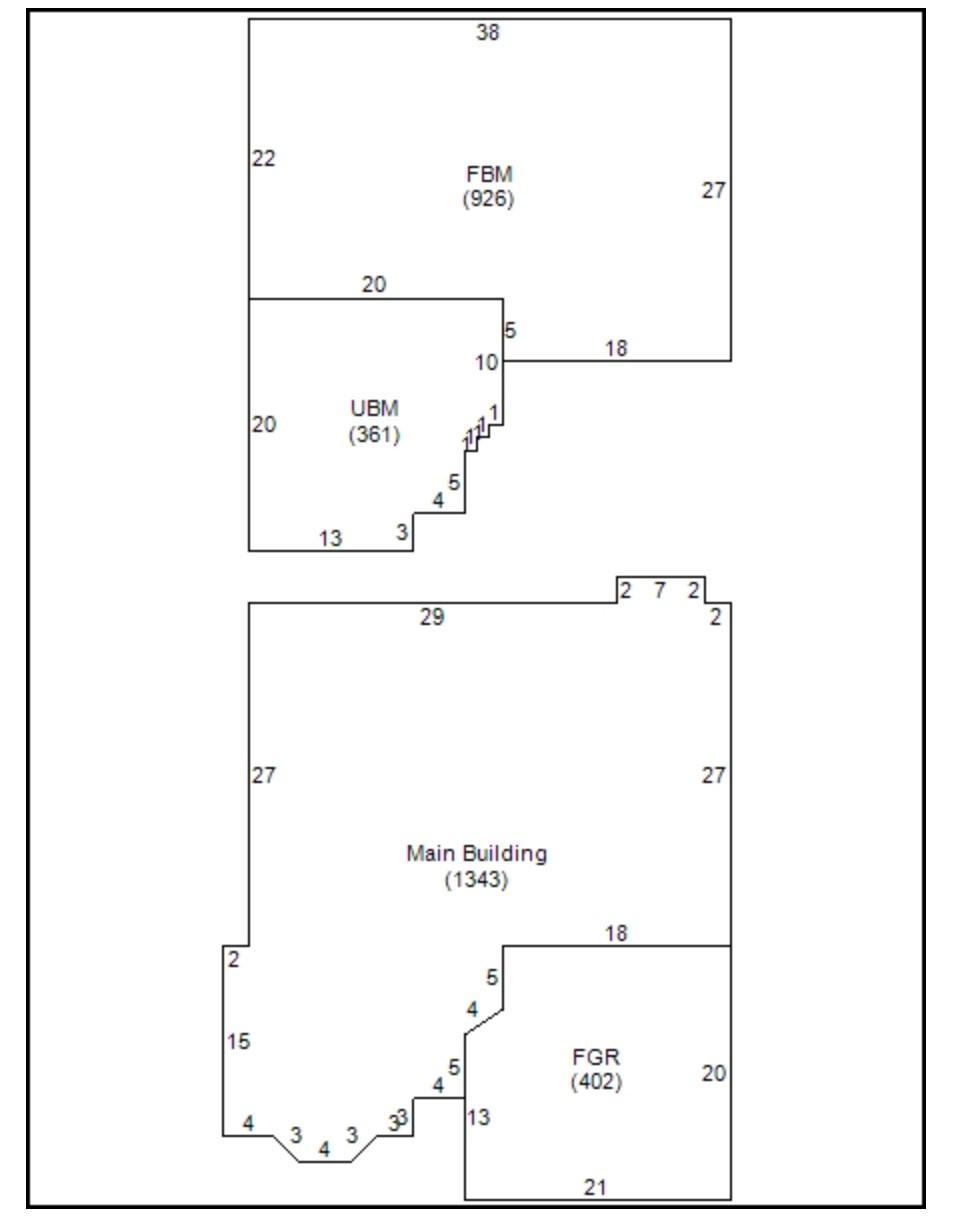13234 GALENA WAY
13234 Galena Way, Apple Valley, 55124, MN
-
Price: $300,000
-
Status type: For Sale
-
City: Apple Valley
-
Neighborhood: Summerfield Twnhms
Bedrooms: 1
Property Size :1343
-
Listing Agent: NST16491,NST19315
-
Property type : Townhouse Side x Side
-
Zip code: 55124
-
Street: 13234 Galena Way
-
Street: 13234 Galena Way
Bathrooms: 2
Year: 2001
Listing Brokerage: Edina Realty, Inc.
FEATURES
- Range
- Refrigerator
- Washer
- Dryer
- Microwave
- Dishwasher
- Water Softener Owned
- Disposal
- Air-To-Air Exchanger
- Stainless Steel Appliances
DETAILS
Welcome to this one owner, one level townhouse in a small association. Nice Maple hardwood floors through the primary suite, hall, 3/4 bath, living/dining and kitchen. Tiled mud room/main floor laundry with a desk area. Primary suite has a huge walk-in closet, and private full bath with a jetted tub and separate shower. The kitchen has stainless steel appliances including a French refrigerator, Corian counters, and an induction stove. Open living and dining rooms, and the wall between them and the kitchen could be removed if desired. Brown treated deck boards are new this summer. Full, unfinished lower level with 3 look-out windows. Call to see!
INTERIOR
Bedrooms: 1
Fin ft² / Living Area: 1343 ft²
Below Ground Living: N/A
Bathrooms: 2
Above Ground Living: 1343ft²
-
Basement Details: Egress Window(s), Full, Unfinished,
Appliances Included:
-
- Range
- Refrigerator
- Washer
- Dryer
- Microwave
- Dishwasher
- Water Softener Owned
- Disposal
- Air-To-Air Exchanger
- Stainless Steel Appliances
EXTERIOR
Air Conditioning: Central Air
Garage Spaces: 2
Construction Materials: N/A
Foundation Size: 1343ft²
Unit Amenities:
-
- Kitchen Window
- Deck
- Natural Woodwork
- Hardwood Floors
- Ceiling Fan(s)
- Vaulted Ceiling(s)
- Tile Floors
- Main Floor Primary Bedroom
- Primary Bedroom Walk-In Closet
Heating System:
-
- Forced Air
ROOMS
| Main | Size | ft² |
|---|---|---|
| Living Room | 16x15 | 256 ft² |
| Dining Room | 12x11 | 144 ft² |
| Kitchen | 13x15 | 169 ft² |
| Bedroom 1 | 14x13'8 | 191.33 ft² |
| Primary Bathroom | 11'4x9'7 | 108.61 ft² |
| Walk In Closet | 12x7 | 144 ft² |
| Office | 6'10x4'10 | 33.03 ft² |
| Laundry | 6'2x7'4 | 45.22 ft² |
| Deck | 12x12 | 144 ft² |
| Foyer | 9x6 | 81 ft² |
LOT
Acres: N/A
Lot Size Dim.: 43x71
Longitude: 44.757
Latitude: -93.2087
Zoning: Residential-Single Family
FINANCIAL & TAXES
Tax year: 2024
Tax annual amount: $4,106
MISCELLANEOUS
Fuel System: N/A
Sewer System: City Sewer/Connected
Water System: City Water/Connected
ADITIONAL INFORMATION
MLS#: NST7620271
Listing Brokerage: Edina Realty, Inc.

ID: 3312303
Published: August 21, 2024
Last Update: August 21, 2024
Views: 52


