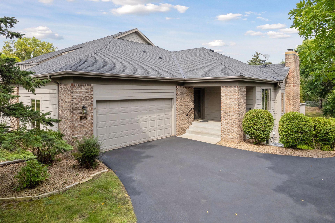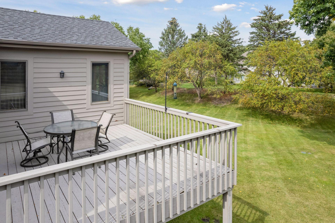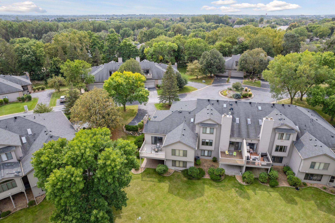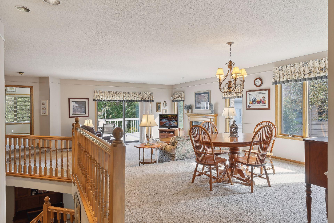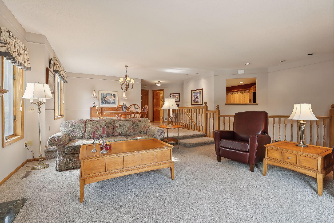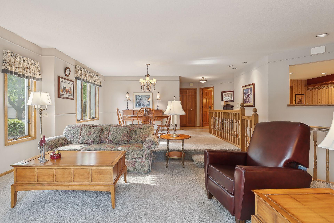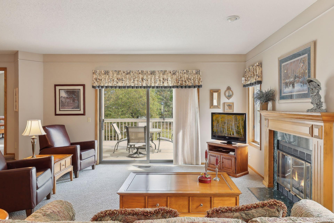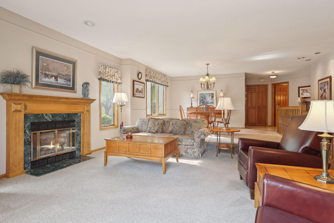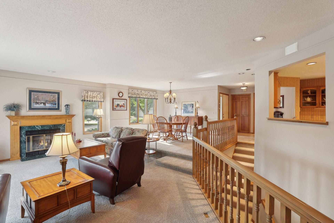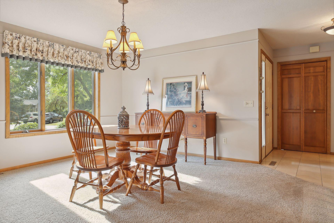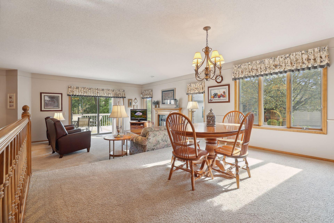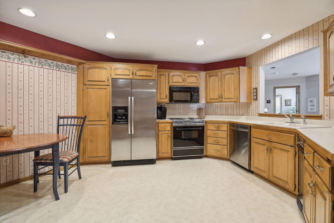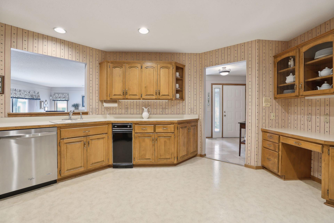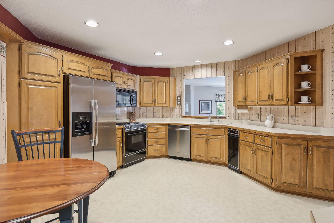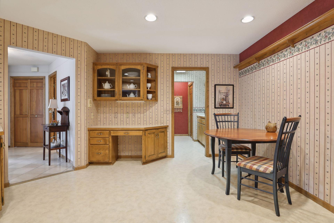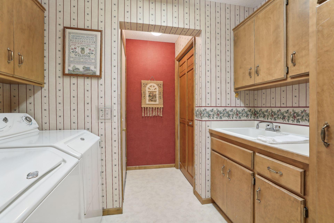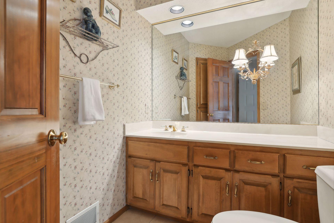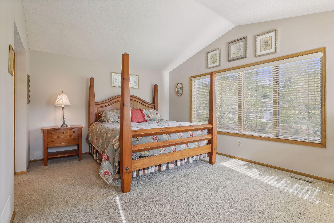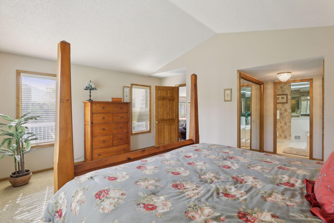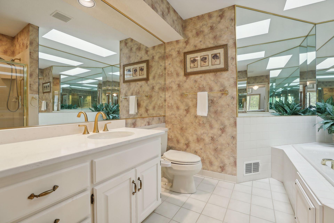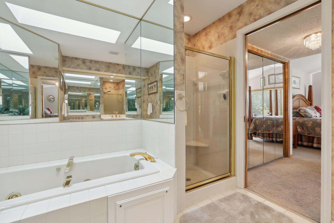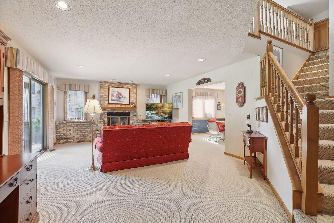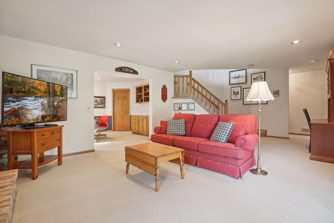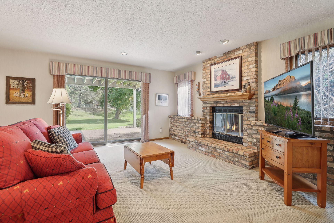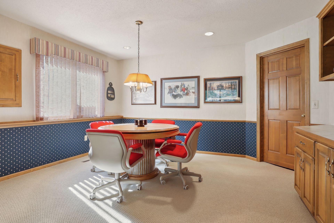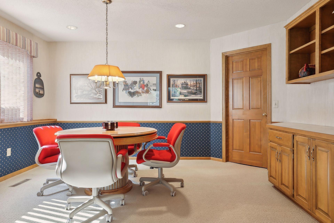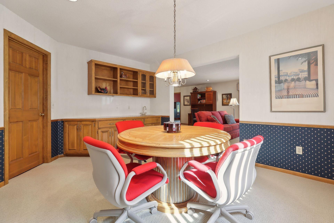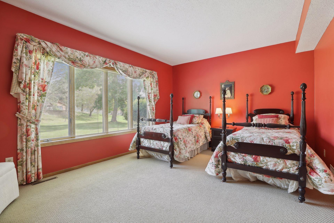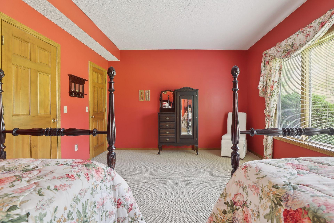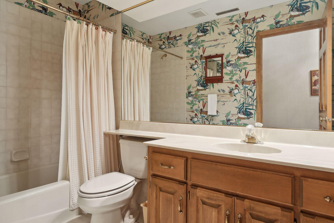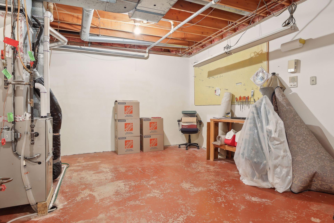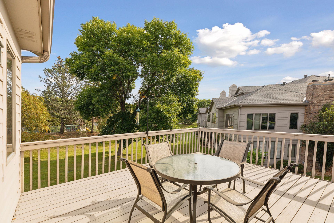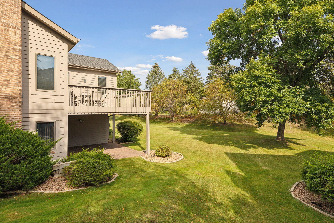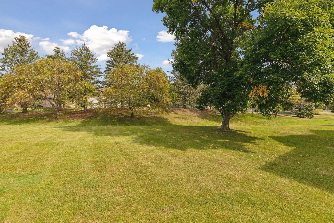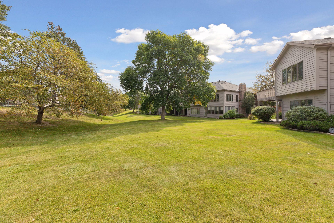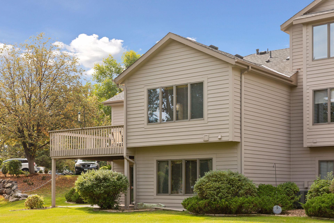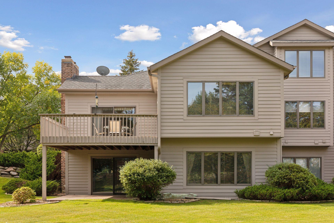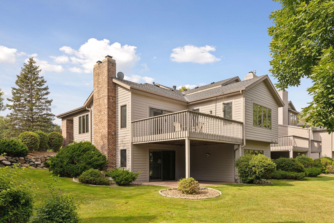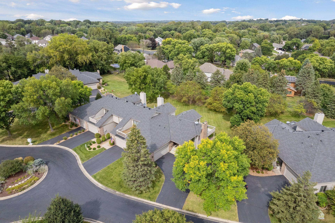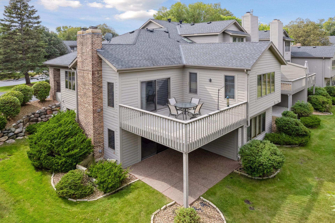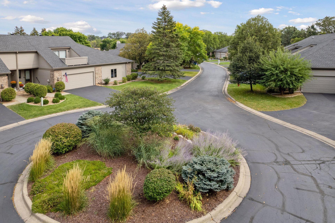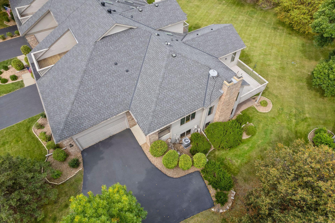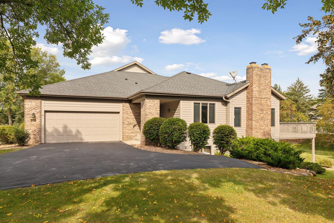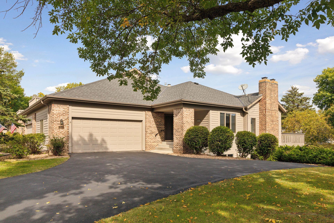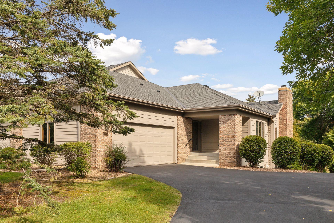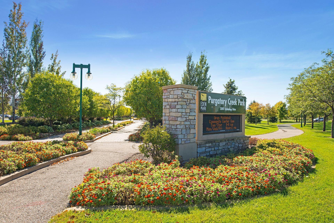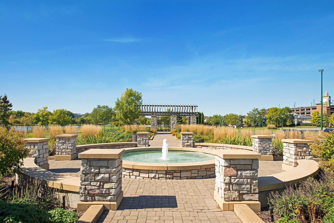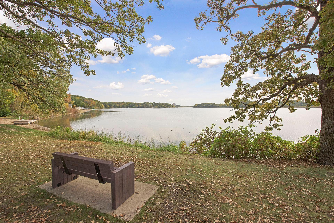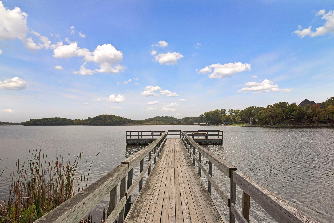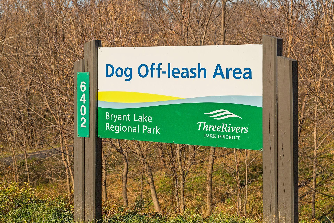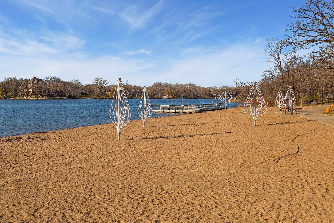13237 KERRY LANE
13237 Kerry Lane, Eden Prairie, 55346, MN
-
Price: $439,900
-
Status type: For Sale
-
City: Eden Prairie
-
Neighborhood: Arbor Glen 2nd Add
Bedrooms: 2
Property Size :2309
-
Listing Agent: NST16745,NST102820
-
Property type : Townhouse Side x Side
-
Zip code: 55346
-
Street: 13237 Kerry Lane
-
Street: 13237 Kerry Lane
Bathrooms: 3
Year: 1987
Listing Brokerage: Edina Realty, Inc.
FEATURES
- Range
- Refrigerator
- Washer
- Dryer
- Microwave
- Dishwasher
- Disposal
- Central Vacuum
- Gas Water Heater
DETAILS
Tucked into Arbor Glen, this walk-out rambler does not disappoint with its wonderful main floor living, privacy and open spaces. Your front porch and level driveway greet guests as they flow into your tiled, open entryway. Notice the sweeping views of the main floor and backyard views right from the start. Main floor features a spacious kitchen with lots of cabinets, built-in buffet and informal dining. Convenient garage entry and laundry are off the kitchen. Generously sized rooms abound on the main floor with a lovely dining room overlooking a large living room. Plenty of space for quiet dinners at home or large, fun dinner parties. The living room is a wonderful place to relax with a gas fireplace, sunny windows and calming backyard views (fun for birdwatching). Your pretty primary suite is also conveniently located on the main floor – notice the vaulted ceiling, two closets and private bathroom with new faucet and countertop. Entertaining is easy in your walk-out lower level which features a second fireplace and hearth, large family room, game/amusement room with walk-up wet bar. (In some units, people use this as a third bedroom.) Huge lower level bedroom with walk-in closet and full junior bathroom just steps away. New furnace and new A/C in July 2024. Lower level is completed with two large storage rooms – so you can keep all your fun holiday decorations! Yard and snow are taken care of for you – you just enjoy this beautiful setting, great location, and true main-level living.
INTERIOR
Bedrooms: 2
Fin ft² / Living Area: 2309 ft²
Below Ground Living: 924ft²
Bathrooms: 3
Above Ground Living: 1385ft²
-
Basement Details: Drain Tiled, Finished, Storage Space, Sump Pump, Walkout,
Appliances Included:
-
- Range
- Refrigerator
- Washer
- Dryer
- Microwave
- Dishwasher
- Disposal
- Central Vacuum
- Gas Water Heater
EXTERIOR
Air Conditioning: Central Air
Garage Spaces: 2
Construction Materials: N/A
Foundation Size: 1359ft²
Unit Amenities:
-
- Patio
- Deck
- Natural Woodwork
- Ceiling Fan(s)
- Walk-In Closet
- Vaulted Ceiling(s)
- In-Ground Sprinkler
- Wet Bar
- Tile Floors
- Main Floor Primary Bedroom
Heating System:
-
- Forced Air
ROOMS
| Main | Size | ft² |
|---|---|---|
| Living Room | 16x15 | 256 ft² |
| Kitchen | 16.5x13.5 | 220.26 ft² |
| Dining Room | 14.5x12 | 209.04 ft² |
| Bedroom 1 | 16.5x12 | 270.88 ft² |
| Deck | 16.5x14 | 270.88 ft² |
| Lower | Size | ft² |
|---|---|---|
| Bedroom 2 | 16.5x12 | 270.88 ft² |
| Amusement Room | 18x15 | 324 ft² |
| Game Room | 12x11 | 144 ft² |
| Patio | 16.5x14 | 270.88 ft² |
LOT
Acres: N/A
Lot Size Dim.: 37x78
Longitude: 44.8735
Latitude: -93.4484
Zoning: Residential-Single Family
FINANCIAL & TAXES
Tax year: 2024
Tax annual amount: $4,966
MISCELLANEOUS
Fuel System: N/A
Sewer System: City Sewer/Connected
Water System: City Water/Connected
ADITIONAL INFORMATION
MLS#: NST7641846
Listing Brokerage: Edina Realty, Inc.

ID: 3430343
Published: September 26, 2024
Last Update: September 26, 2024
Views: 25


