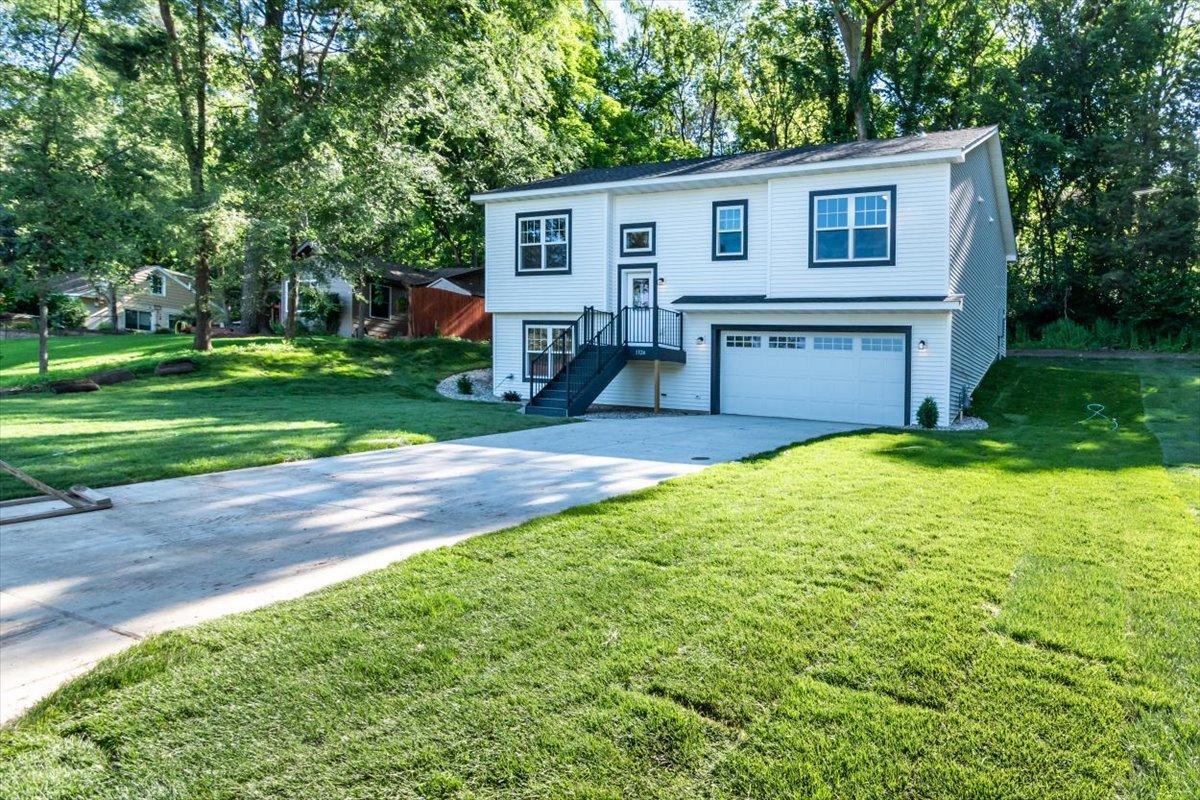1324 11TH AVENUE
1324 11th Avenue, Saint Paul (Newport), 55055, MN
-
Price: $432,900
-
Status type: For Sale
-
City: Saint Paul (Newport)
-
Neighborhood: Newport Park
Bedrooms: 4
Property Size :2096
-
Listing Agent: NST16224,NST42406
-
Property type : Single Family Residence
-
Zip code: 55055
-
Street: 1324 11th Avenue
-
Street: 1324 11th Avenue
Bathrooms: 3
Year: 2024
Listing Brokerage: RE/MAX Advantage Plus
DETAILS
Beautiful 4 bedroom 3 full bath new construction home. Large lot with potential to split into a second lot with city approval - please inquire with the city. Light, bright and abundant daylight! 3 bedroom one level, double vanity attached full bath to primary suite. Open and spacious plan with high ceilings on the main floor. 2 car tuck under garage with concrete drive. 2 panel doors, modern fixtures, stone counters and stainless appliances.
INTERIOR
Bedrooms: 4
Fin ft² / Living Area: 2096 ft²
Below Ground Living: 640ft²
Bathrooms: 3
Above Ground Living: 1456ft²
-
Basement Details: Daylight/Lookout Windows, Finished, Concrete,
Appliances Included:
-
EXTERIOR
Air Conditioning: Central Air
Garage Spaces: 2
Construction Materials: N/A
Foundation Size: 1276ft²
Unit Amenities:
-
- Kitchen Window
- Walk-In Closet
- Paneled Doors
- Kitchen Center Island
- Primary Bedroom Walk-In Closet
Heating System:
-
- Forced Air
ROOMS
| Upper | Size | ft² |
|---|---|---|
| Living Room | 14.6x15 | 211.7 ft² |
| Kitchen | 15x8 | 225 ft² |
| Dining Room | 12x11 | 144 ft² |
| Bedroom 1 | 13x14 | 169 ft² |
| Bedroom 2 | 11.6x11.10 | 136.08 ft² |
| Bedroom 3 | 11.6x11 | 133.4 ft² |
| Lower | Size | ft² |
|---|---|---|
| Bedroom 4 | 14.3x11.10 | 168.63 ft² |
| Family Room | 14x15 | 196 ft² |
LOT
Acres: N/A
Lot Size Dim.: 152x150
Longitude: 44.8684
Latitude: -92.9933
Zoning: Residential-Single Family
FINANCIAL & TAXES
Tax year: 2024
Tax annual amount: $1,620
MISCELLANEOUS
Fuel System: N/A
Sewer System: City Sewer/Connected
Water System: City Water/Connected
ADITIONAL INFORMATION
MLS#: NST7628945
Listing Brokerage: RE/MAX Advantage Plus

ID: 3225869
Published: July 31, 2024
Last Update: July 31, 2024
Views: 45






