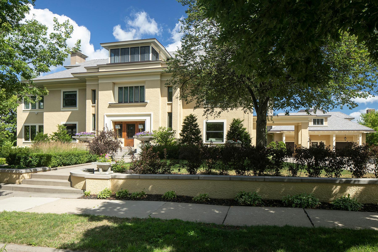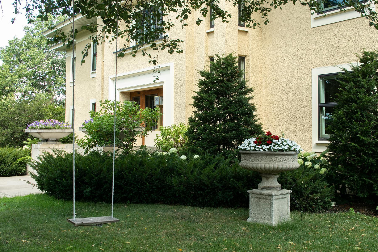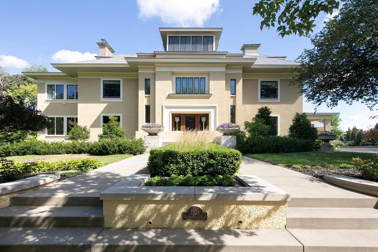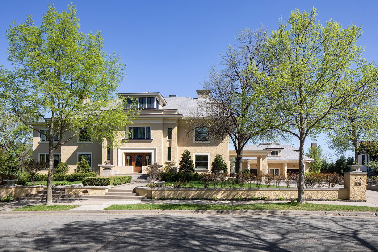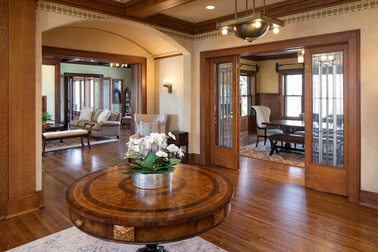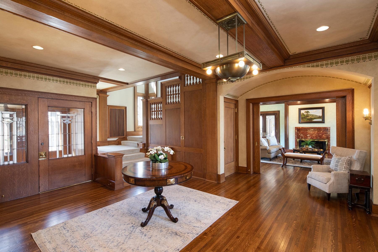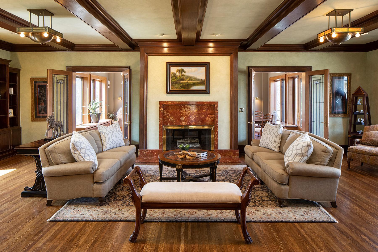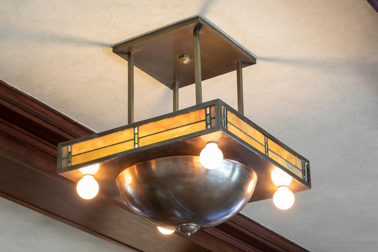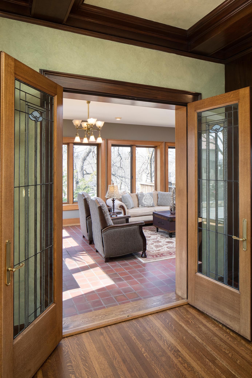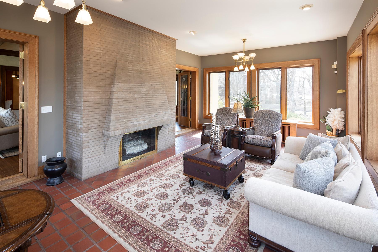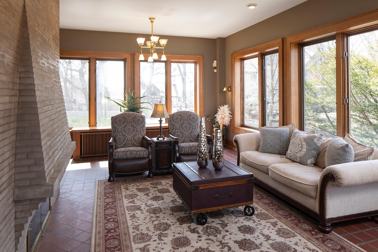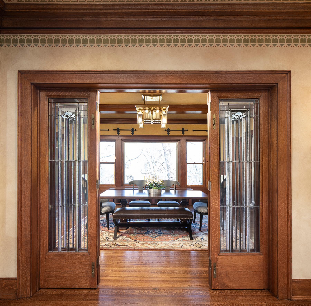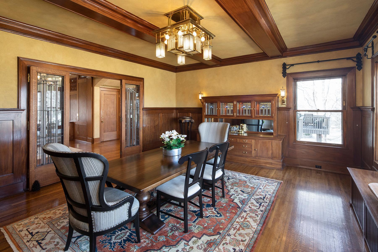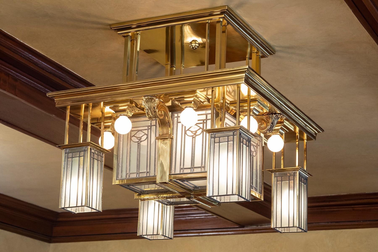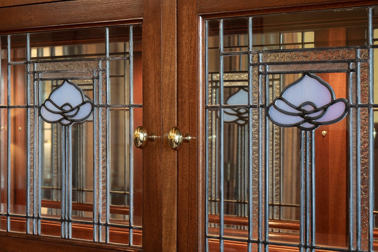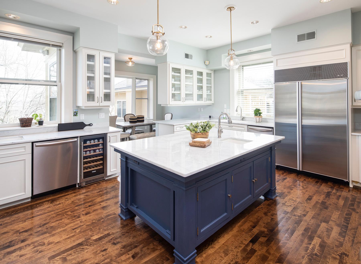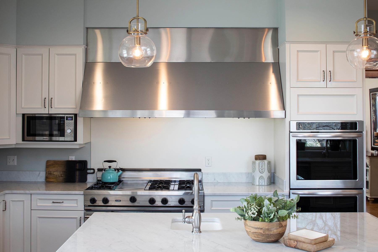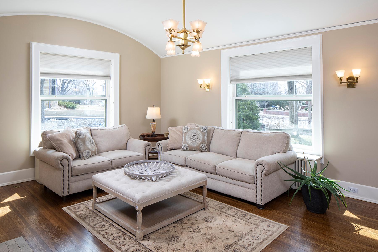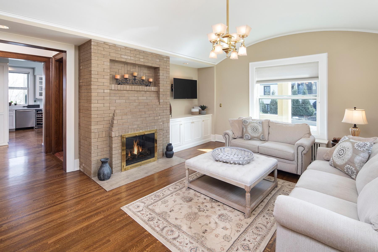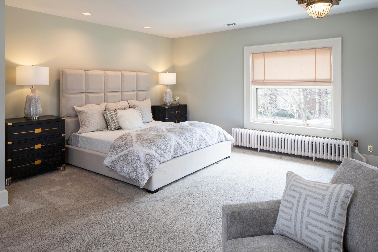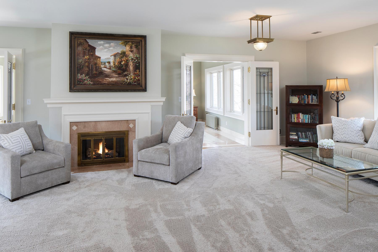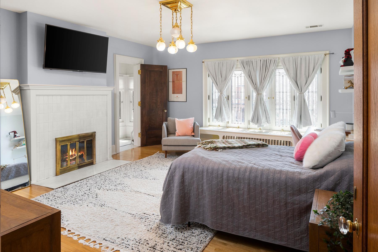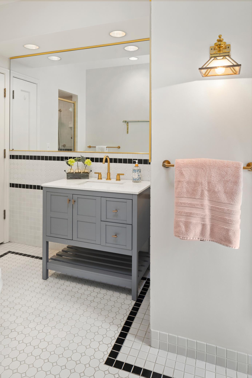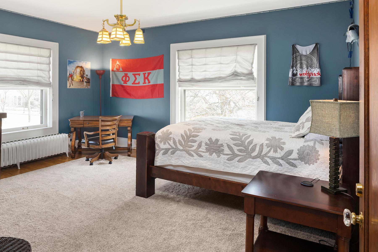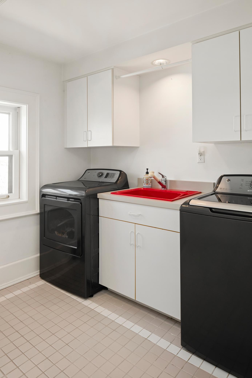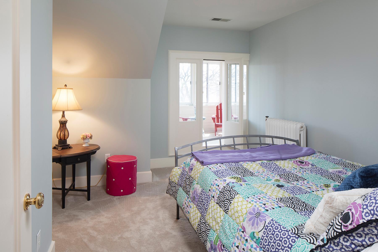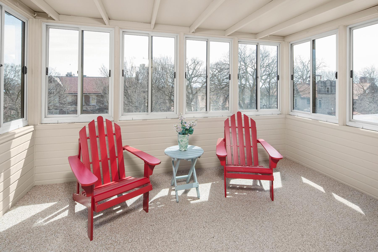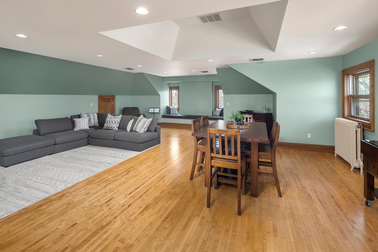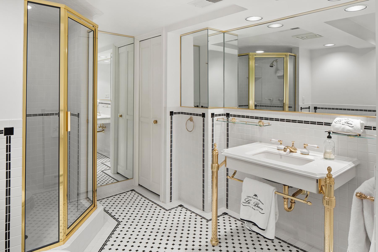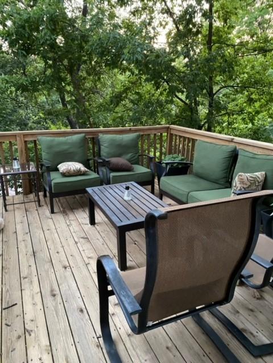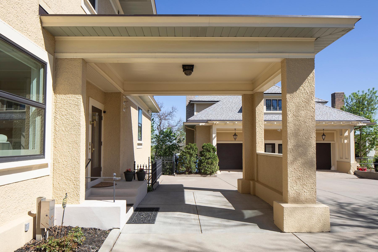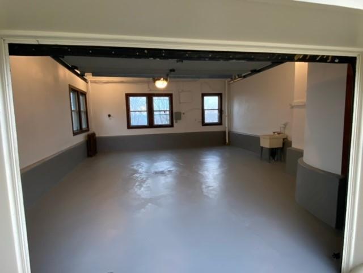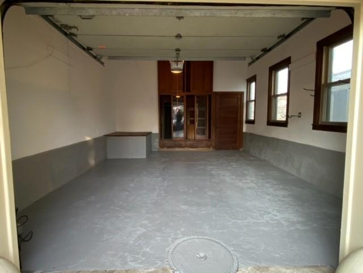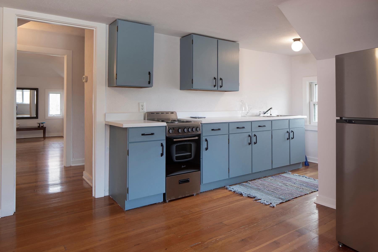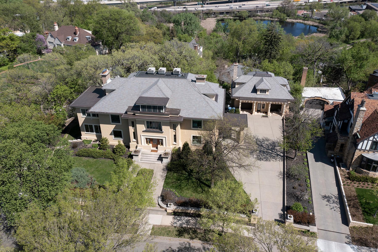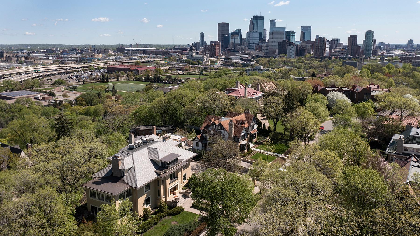1324 MOUNT CURVE AVENUE
1324 Mount Curve Avenue, Minneapolis, 55403, MN
-
Price: $2,850,000
-
Status type: For Sale
-
City: Minneapolis
-
Neighborhood: Lowry Hill
Bedrooms: 7
Property Size :10431
-
Listing Agent: NST16633,NST45281
-
Property type : Single Family Residence
-
Zip code: 55403
-
Street: 1324 Mount Curve Avenue
-
Street: 1324 Mount Curve Avenue
Bathrooms: 7
Year: 1910
Listing Brokerage: Coldwell Banker Burnet
DETAILS
An ideal opportunity to own a piece of Minneapolis history. Designed by noted Chicago architect, George Maher, who was considered by many in the same light as Frank Lloyd Wright. The house was built for Charles Winton, a prominent family in the lumber industry. The use of wood throughout the home is extraordinary. Its overhanging eves & low, horizonal roofline & entry are typical of Prairie-style features. Maher’s botanical theme includes 60+ leaded windows & fixtures featuring a poppy flower. This historic 1910 Lowry Hill mansion was refurbished by Elizabeth & Henry Hyatt & now lovingly maintained by the current owner. Sitting proudly on a private one-half acre lot w/commanding views of the city skyline as sunlight streams in through the spacious windows. Balanced & grand, yet warm formal rooms are inviting. Spacious primary suite w/adjacent sun-filled sitting room provides a private retreat. The carriage house apartment above the garage & stable below harken back to earlier times.
INTERIOR
Bedrooms: 7
Fin ft² / Living Area: 10431 ft²
Below Ground Living: 1862ft²
Bathrooms: 7
Above Ground Living: 8569ft²
-
Basement Details: Finished, Full, Walkout,
Appliances Included:
-
EXTERIOR
Air Conditioning: Central Air
Garage Spaces: 4
Construction Materials: N/A
Foundation Size: 3420ft²
Unit Amenities:
-
Heating System:
-
ROOMS
| Third | Size | ft² |
|---|---|---|
| Amusement Room | 29x28 | 841 ft² |
| Kitchen- 2nd | 11x10 | 121 ft² |
| Main | Size | ft² |
|---|---|---|
| Den | 15x24 | 225 ft² |
| Dining Room | 19x17 | 361 ft² |
| Family Room | 20x16 | 400 ft² |
| Kitchen | 18x15 | 324 ft² |
| Living Room | 32x19 | 1024 ft² |
| Lower | Size | ft² |
|---|---|---|
| Exercise Room | 23x12 | 529 ft² |
| Recreation Room | 32x19 | 1024 ft² |
| Upper | Size | ft² |
|---|---|---|
| Bedroom 1 | 32x19 | 1024 ft² |
| Bedroom 4 | 17x14 | 289 ft² |
| Bedroom 2 | 18x15 | 324 ft² |
| Sitting Room | 24x15 | 576 ft² |
| Bedroom 3 | 17x13 | 289 ft² |
LOT
Acres: N/A
Lot Size Dim.: irregular
Longitude: 44.9676
Latitude: -93.2971
Zoning: Residential-Single Family
FINANCIAL & TAXES
Tax year: 2022
Tax annual amount: $38,477
MISCELLANEOUS
Fuel System: N/A
Sewer System: City Sewer/Connected
Water System: City Water/Connected
ADITIONAL INFORMATION
MLS#: NST7068268
Listing Brokerage: Coldwell Banker Burnet

ID: 1133535
Published: May 10, 2022
Last Update: May 10, 2022
Views: 99


