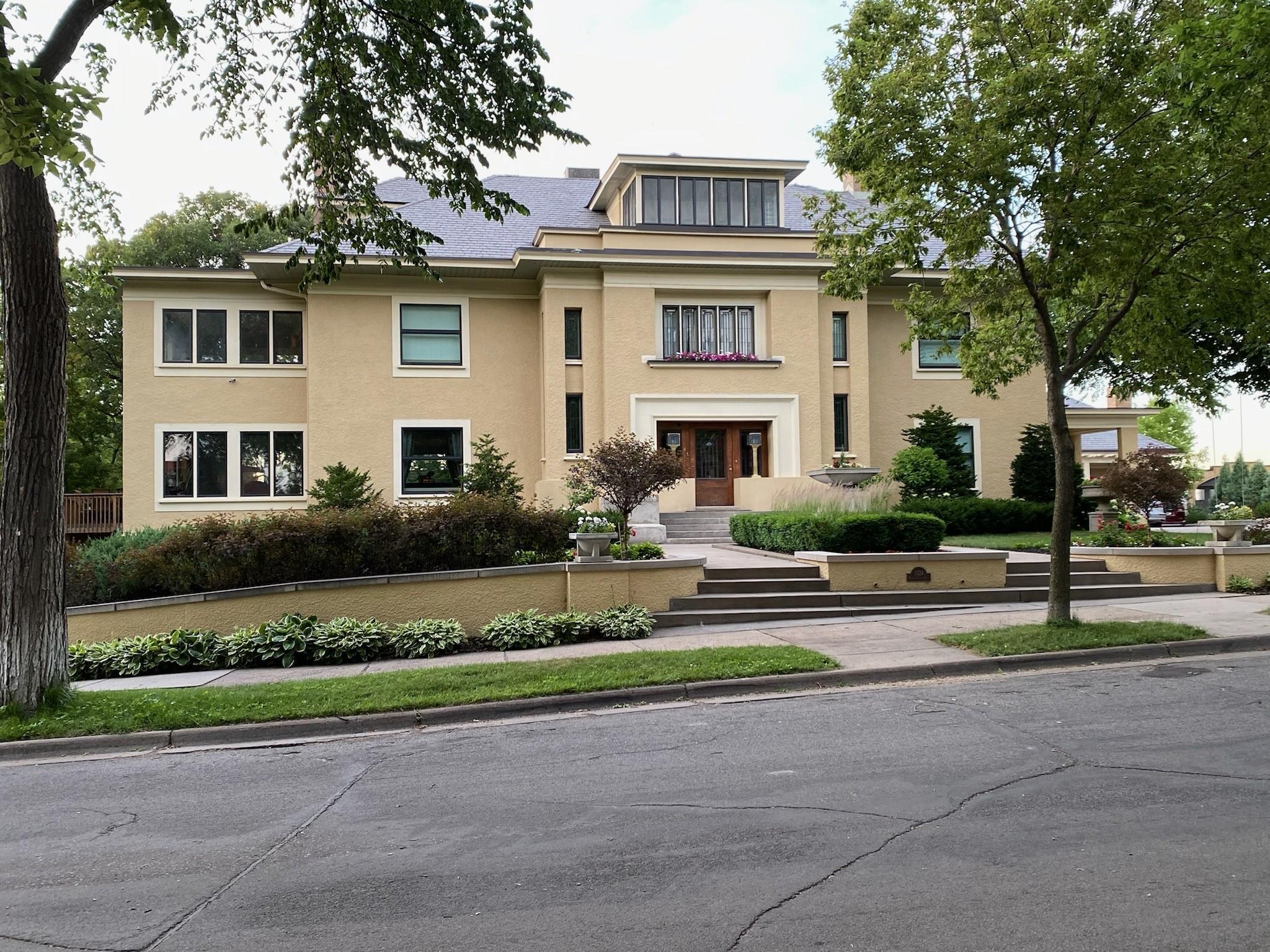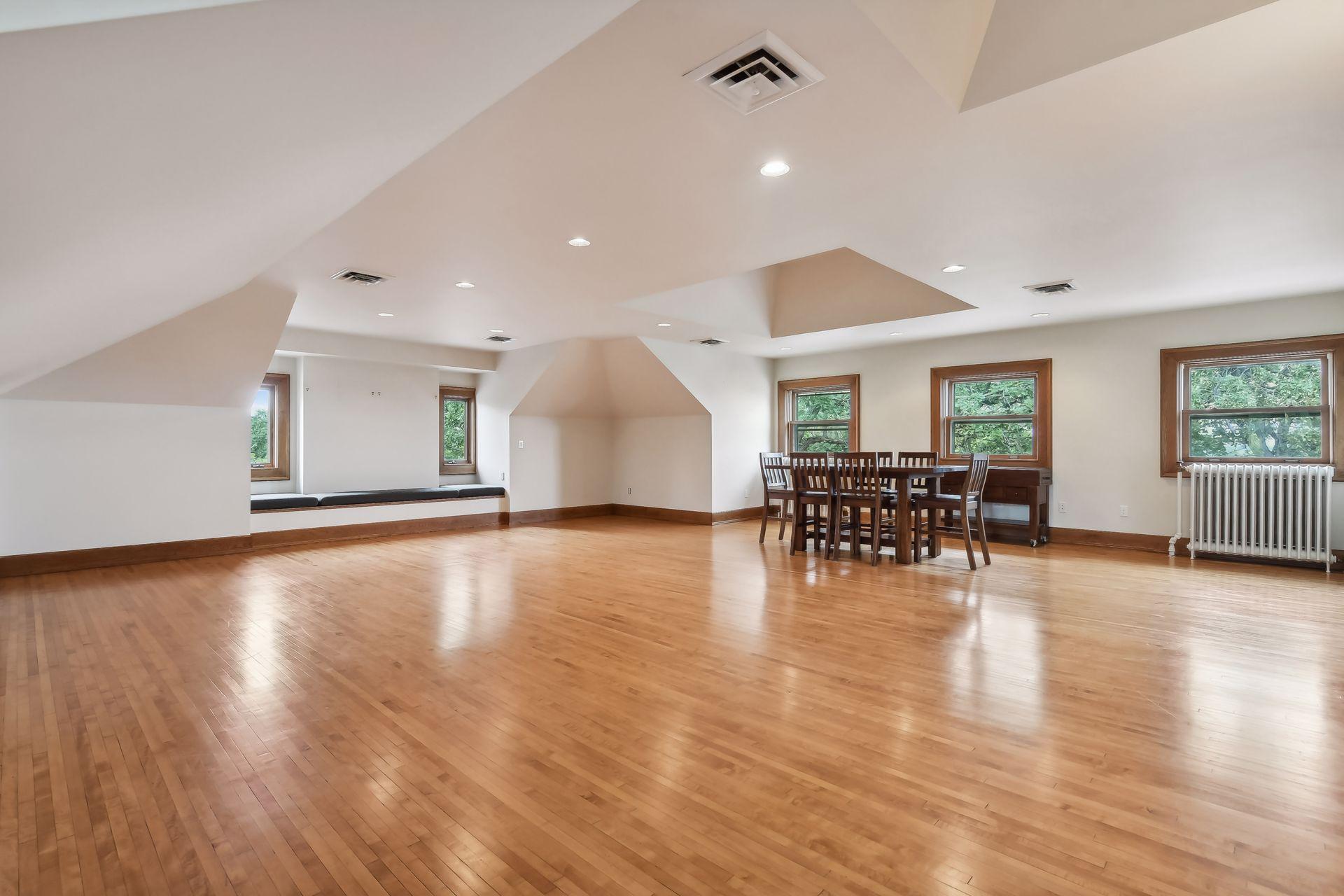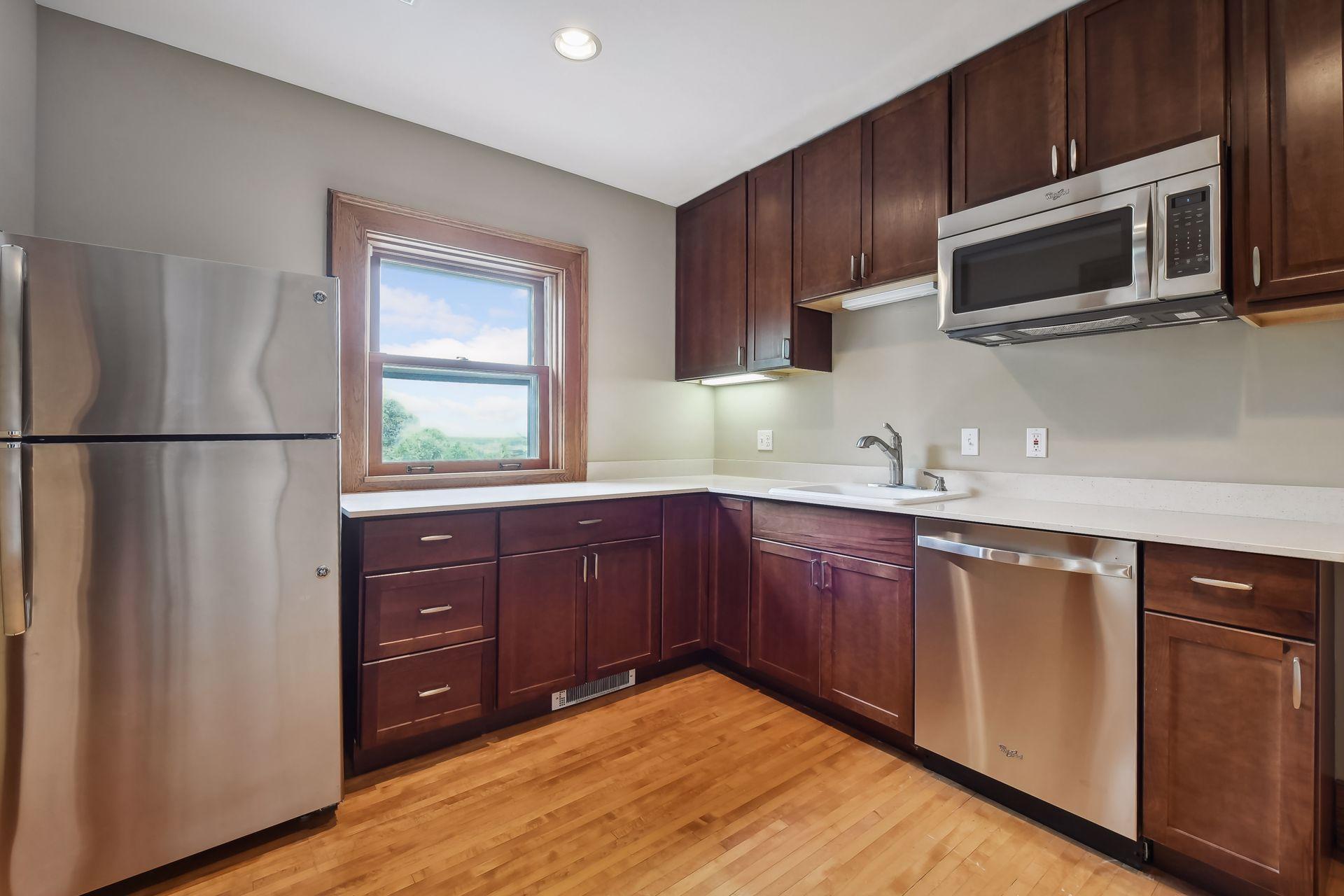1324 MOUNT CURVE AVENUE
1324 Mount Curve Avenue, Minneapolis, 55403, MN
-
Price: $2,250,000
-
Status type: For Sale
-
City: Minneapolis
-
Neighborhood: Lowry Hill
Bedrooms: 6
Property Size :10893
-
Listing Agent: NST18379,NST67597
-
Property type : Single Family Residence
-
Zip code: 55403
-
Street: 1324 Mount Curve Avenue
-
Street: 1324 Mount Curve Avenue
Bathrooms: 7
Year: 1910
Listing Brokerage: Lakes Sotheby's International Realty
FEATURES
- Range
- Refrigerator
- Dryer
- Microwave
- Exhaust Fan
- Dishwasher
- Disposal
- Cooktop
- Wall Oven
- Gas Water Heater
- Double Oven
- Wine Cooler
- Stainless Steel Appliances
DETAILS
Idyllically located in the heart of Lowry Hill. This impeccably maintained home has been thoughtfully renovated and restored while preserving many design aspects of its time. An absolute gem, with unique history. Designed by George Maher, a renowned Prairie School Design Architect, this exquisite property features open spaces that flow perfectly throughout. Beautifully modern kitchen great for gathering or cooking. Sunroom with deck, foyer with rift-sawn oak opens to dining room and living room offering beautiful views of the tree lined backyard. The 2nd level provides 4 bedrooms, laundry room, and a spectacular primary suite with a spacious sitting room. The finished 3rd floor and lower-level offer additional flex space for all your needs! 4 car garage, carriage house with full apartment, and so much more! The epitome of luxury city living just steps from the City Lakes and Downtown
INTERIOR
Bedrooms: 6
Fin ft² / Living Area: 10893 ft²
Below Ground Living: 2421ft²
Bathrooms: 7
Above Ground Living: 8472ft²
-
Basement Details: Full, Concrete, Partially Finished, Storage Space, Walkout,
Appliances Included:
-
- Range
- Refrigerator
- Dryer
- Microwave
- Exhaust Fan
- Dishwasher
- Disposal
- Cooktop
- Wall Oven
- Gas Water Heater
- Double Oven
- Wine Cooler
- Stainless Steel Appliances
EXTERIOR
Air Conditioning: Central Air
Garage Spaces: 4
Construction Materials: N/A
Foundation Size: 3420ft²
Unit Amenities:
-
- Kitchen Window
- Deck
- Porch
- Natural Woodwork
- Hardwood Floors
- Sun Room
- Balcony
- Walk-In Closet
- Washer/Dryer Hookup
- Security System
- In-Ground Sprinkler
- Exercise Room
- Kitchen Center Island
- French Doors
- Walk-Up Attic
- Tile Floors
- Primary Bedroom Walk-In Closet
Heating System:
-
- Hot Water
- Baseboard
ROOMS
| Main | Size | ft² |
|---|---|---|
| Living Room | 33x19 | 1089 ft² |
| Sun Room | 24x13 | 576 ft² |
| Dining Room | 20x16 | 400 ft² |
| Kitchen | 19x16 | 361 ft² |
| Family Room | 20x16 | 400 ft² |
| Upper | Size | ft² |
|---|---|---|
| Bedroom 1 | 32x16 | 1024 ft² |
| Sitting Room | 24x15 | 576 ft² |
| Bedroom 2 | 19x15 | 361 ft² |
| Bedroom 3 | 17x14 | 289 ft² |
| Bedroom 4 | 17x13 | 289 ft² |
| Third | Size | ft² |
|---|---|---|
| Bedroom 5 | 16x15 | 256 ft² |
| Family Room | 28x28 | 784 ft² |
| Lower | Size | ft² |
|---|---|---|
| Amusement Room | 32x19 | 1024 ft² |
| Exercise Room | 23x12 | 529 ft² |
LOT
Acres: N/A
Lot Size Dim.: Irregular
Longitude: 44.9676
Latitude: -93.2971
Zoning: Residential-Single Family
FINANCIAL & TAXES
Tax year: 2024
Tax annual amount: $38,037
MISCELLANEOUS
Fuel System: N/A
Sewer System: City Sewer/Connected
Water System: City Water/Connected
ADITIONAL INFORMATION
MLS#: NST7641909
Listing Brokerage: Lakes Sotheby's International Realty

ID: 3357701
Published: September 03, 2024
Last Update: September 03, 2024
Views: 34
























































