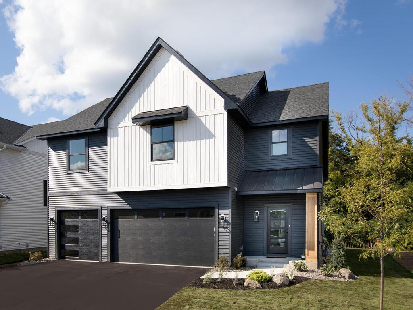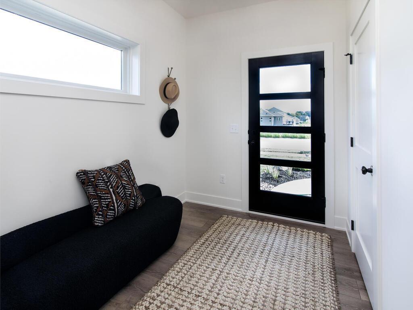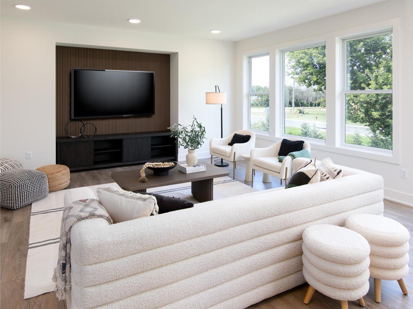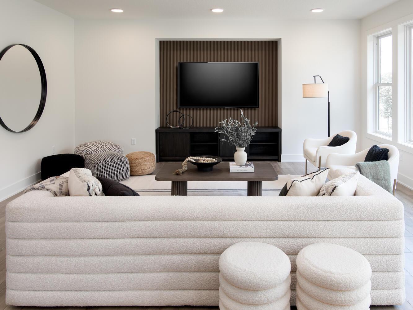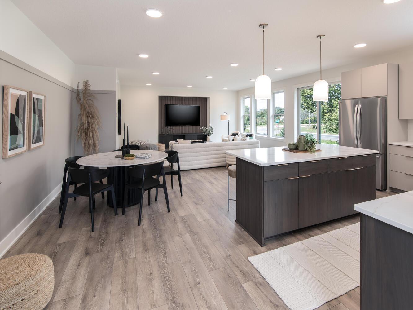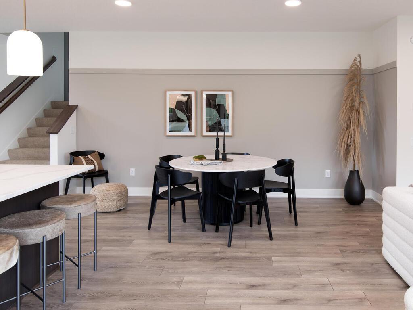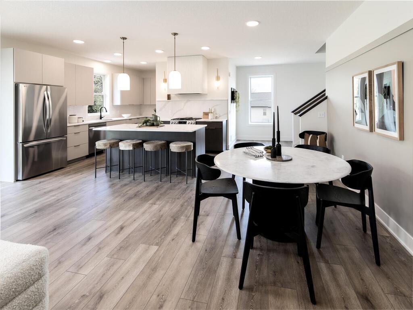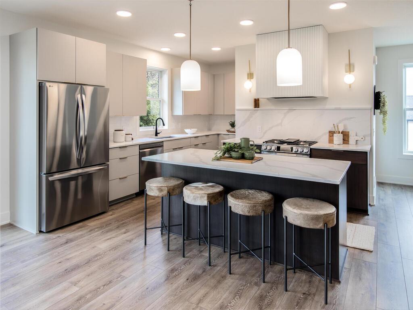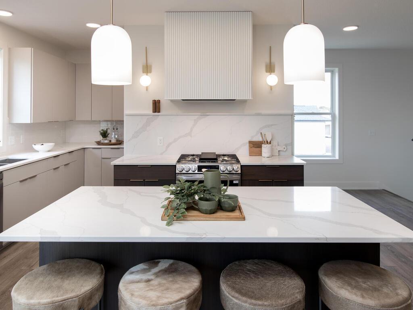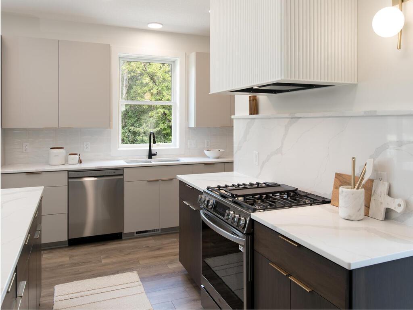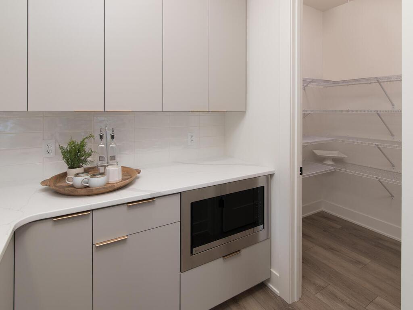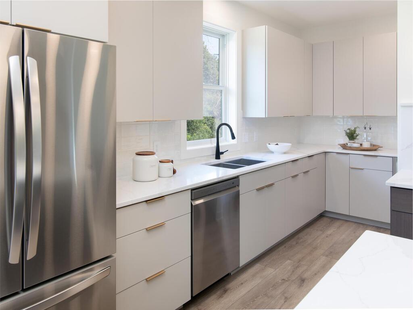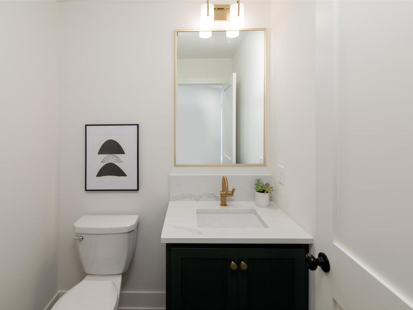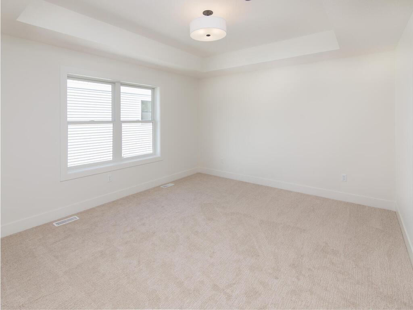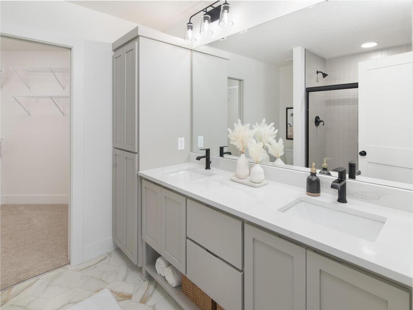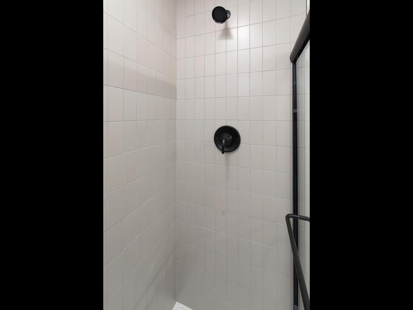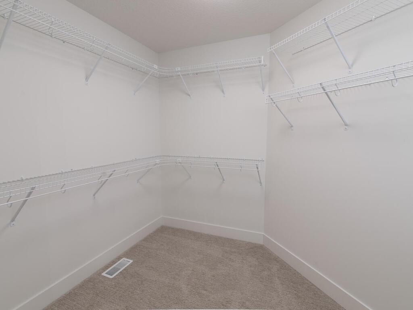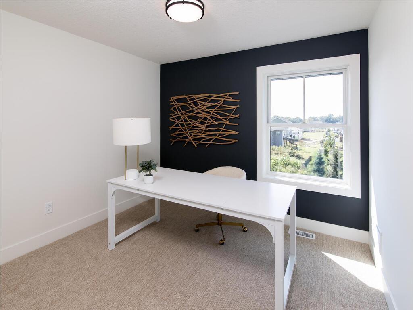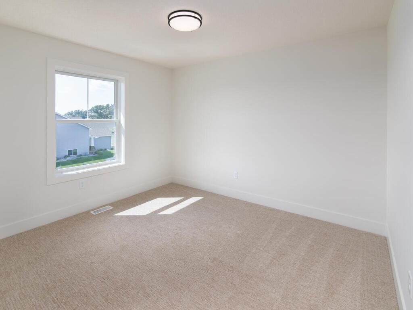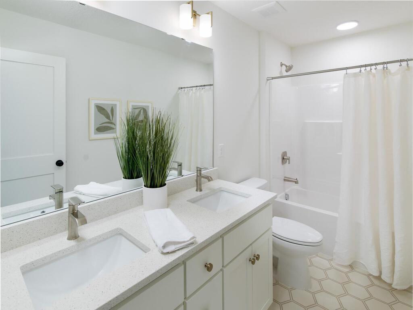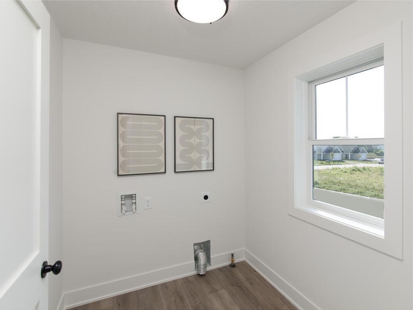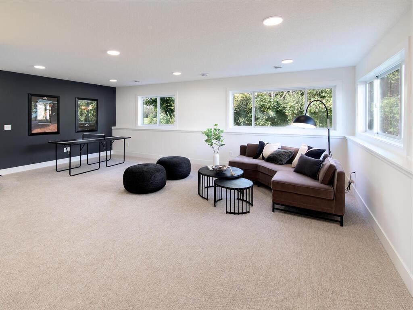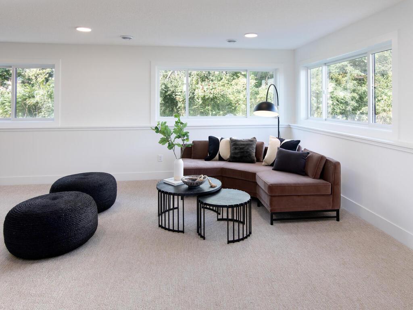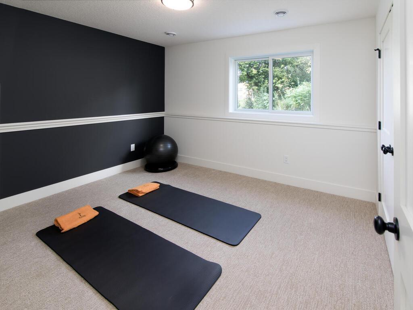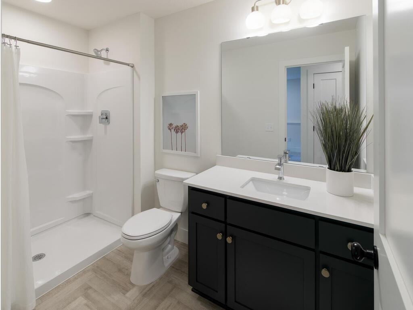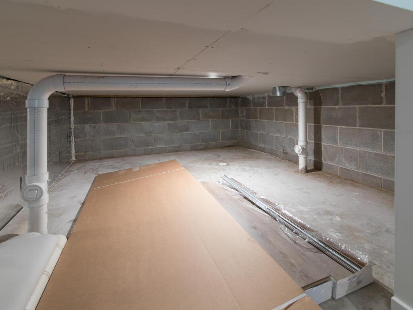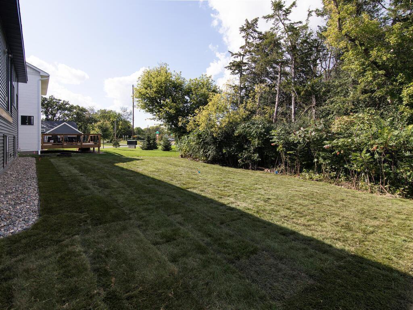13240 CADOGAN WAY
13240 Cadogan Way, Rosemount, 55068, MN
-
Price: $619,900
-
Status type: For Sale
-
City: Rosemount
-
Neighborhood: Dunmore Third Add
Bedrooms: 4
Property Size :2875
-
Listing Agent: NST1000711,NST48363
-
Property type : Single Family Residence
-
Zip code: 55068
-
Street: 13240 Cadogan Way
-
Street: 13240 Cadogan Way
Bathrooms: 4
Year: 2024
Listing Brokerage: PFH Real Estate Group
FEATURES
- Range
- Refrigerator
- Microwave
- Exhaust Fan
- Dishwasher
- Disposal
- Air-To-Air Exchanger
- Gas Water Heater
- Stainless Steel Appliances
DETAILS
Beautiful new Savannah model that has many unique and practical features! Quartz countertops, Andersen windows, coffee bar, walk in pantry, large entertaining spaces and so much more!
INTERIOR
Bedrooms: 4
Fin ft² / Living Area: 2875 ft²
Below Ground Living: 921ft²
Bathrooms: 4
Above Ground Living: 1954ft²
-
Basement Details: Block, Daylight/Lookout Windows, Drain Tiled, Drainage System, Full, Sump Pump,
Appliances Included:
-
- Range
- Refrigerator
- Microwave
- Exhaust Fan
- Dishwasher
- Disposal
- Air-To-Air Exchanger
- Gas Water Heater
- Stainless Steel Appliances
EXTERIOR
Air Conditioning: Central Air
Garage Spaces: 3
Construction Materials: N/A
Foundation Size: 1022ft²
Unit Amenities:
-
Heating System:
-
- Forced Air
ROOMS
| Main | Size | ft² |
|---|---|---|
| Kitchen | 16 x 13 | 256 ft² |
| Dining Room | 16 x 10 | 256 ft² |
| Great Room | 13 x 18 | 169 ft² |
| Pantry (Walk-In) | 5 x 5 | 25 ft² |
| Foyer | 7 x 10 | 49 ft² |
| Upper | Size | ft² |
|---|---|---|
| Bedroom 1 | 12 x 14 | 144 ft² |
| Bedroom 2 | 10 x 9 | 100 ft² |
| Bedroom 3 | 10 x 11 | 100 ft² |
| Laundry | 7 x 10 | 49 ft² |
| Lower | Size | ft² |
|---|---|---|
| Bedroom 4 | 10 x 11 | 100 ft² |
| Amusement Room | 23 x 20 | 529 ft² |
LOT
Acres: N/A
Lot Size Dim.: 55x144x79x148
Longitude: 44.7566
Latitude: -93.1238
Zoning: Residential-Single Family
FINANCIAL & TAXES
Tax year: 2023
Tax annual amount: $445
MISCELLANEOUS
Fuel System: N/A
Sewer System: City Sewer/Connected
Water System: City Water/Connected
ADITIONAL INFORMATION
MLS#: NST7645713
Listing Brokerage: PFH Real Estate Group

ID: 3373620
Published: September 06, 2024
Last Update: September 06, 2024
Views: 44


